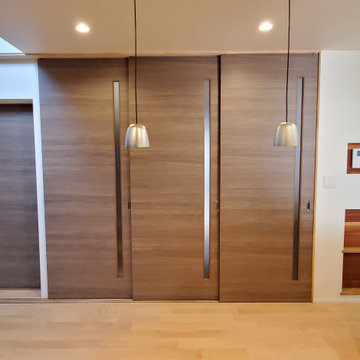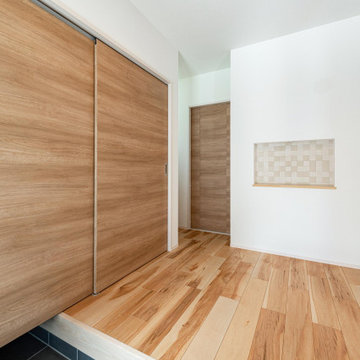ブラウンの、木目調の玄関 (全タイプの天井の仕上げ、レンガの床、淡色無垢フローリング、ライムストーンの床) の写真
絞り込み:
資材コスト
並び替え:今日の人気順
写真 1〜20 枚目(全 391 枚)

サンディエゴにある高級な広いビーチスタイルのおしゃれな玄関ロビー (白い壁、淡色無垢フローリング、黒いドア、ベージュの床、三角天井、板張り壁) の写真

A place for everything
ボストンにある中くらいなビーチスタイルのおしゃれなマッドルーム (ベージュの壁、淡色無垢フローリング、白いドア、ベージュの床、板張り天井、板張り壁) の写真
ボストンにある中くらいなビーチスタイルのおしゃれなマッドルーム (ベージュの壁、淡色無垢フローリング、白いドア、ベージュの床、板張り天井、板張り壁) の写真

Double height entry with vaulted rift white oak ceiling and hand rail
サンフランシスコにある広いモダンスタイルのおしゃれな玄関ロビー (白い壁、淡色無垢フローリング、板張り天井) の写真
サンフランシスコにある広いモダンスタイルのおしゃれな玄関ロビー (白い壁、淡色無垢フローリング、板張り天井) の写真

Une grande entrée qui n'avait pas vraiment de fonction et qui devient une entrée paysage, avec ce beau papier peint, on y déambule comme dans un musée, on peut s'y asseoir pour rêver, y ranger ses clés et son manteau, se poser, déconnecter, décompresser. Un sas de douceur et de poésie.

The mudroom, also known as the hunt room, not only serves as a space for storage but also as a potting room complete with a pantry and powder room.
ボルチモアにあるラグジュアリーな巨大なトラディショナルスタイルのおしゃれなマッドルーム (白い壁、レンガの床、青いドア、塗装板張りの天井、白い天井) の写真
ボルチモアにあるラグジュアリーな巨大なトラディショナルスタイルのおしゃれなマッドルーム (白い壁、レンガの床、青いドア、塗装板張りの天井、白い天井) の写真

When the sun goes down and the lights go on, this contemporary home comes to life, with expansive frameworks of glass revealing the restful interiors and impressive mountain views beyond.
Project Details // Now and Zen
Renovation, Paradise Valley, Arizona
Architecture: Drewett Works
Builder: Brimley Development
Interior Designer: Ownby Design
Photographer: Dino Tonn
Limestone (Demitasse) flooring and walls: Solstice Stone
Windows (Arcadia): Elevation Window & Door
https://www.drewettworks.com/now-and-zen/

We remodeled this Spanish Style home. The white paint gave it a fresh modern feel.
Heather Ryan, Interior Designer
H.Ryan Studio - Scottsdale, AZ
www.hryanstudio.com

玄関とLDKの間仕切を閉めた状態
他の地域にあるお手頃価格の小さな北欧スタイルのおしゃれな玄関 (白い壁、淡色無垢フローリング、茶色いドア、ベージュの床、クロスの天井、壁紙、白い天井) の写真
他の地域にあるお手頃価格の小さな北欧スタイルのおしゃれな玄関 (白い壁、淡色無垢フローリング、茶色いドア、ベージュの床、クロスの天井、壁紙、白い天井) の写真

Tony Soluri Photography
シカゴにあるラグジュアリーな広いコンテンポラリースタイルのおしゃれな玄関ロビー (茶色い壁、折り上げ天井、壁紙、ベージュの天井、淡色無垢フローリング、ベージュの床) の写真
シカゴにあるラグジュアリーな広いコンテンポラリースタイルのおしゃれな玄関ロビー (茶色い壁、折り上げ天井、壁紙、ベージュの天井、淡色無垢フローリング、ベージュの床) の写真

Stunning stone entry hall with French Rot Iron banister Lime stone floors and walls
他の地域にあるラグジュアリーな広いシャビーシック調のおしゃれな玄関ロビー (白い壁、ライムストーンの床、黒いドア、白い床、格子天井) の写真
他の地域にあるラグジュアリーな広いシャビーシック調のおしゃれな玄関ロビー (白い壁、ライムストーンの床、黒いドア、白い床、格子天井) の写真

ロサンゼルスにある高級な中くらいなモダンスタイルのおしゃれな玄関ロビー (白い壁、淡色無垢フローリング、濃色木目調のドア、茶色い床、三角天井) の写真

Five Shadows' layout of the multiple buildings lends an elegance to the flow, while the relationship between spaces fosters a sense of intimacy.
Architecture by CLB – Jackson, Wyoming – Bozeman, Montana. Interiors by Philip Nimmo Design.

This modern waterfront home was built for today’s contemporary lifestyle with the comfort of a family cottage. Walloon Lake Residence is a stunning three-story waterfront home with beautiful proportions and extreme attention to detail to give both timelessness and character. Horizontal wood siding wraps the perimeter and is broken up by floor-to-ceiling windows and moments of natural stone veneer.
The exterior features graceful stone pillars and a glass door entrance that lead into a large living room, dining room, home bar, and kitchen perfect for entertaining. With walls of large windows throughout, the design makes the most of the lakefront views. A large screened porch and expansive platform patio provide space for lounging and grilling.
Inside, the wooden slat decorative ceiling in the living room draws your eye upwards. The linear fireplace surround and hearth are the focal point on the main level. The home bar serves as a gathering place between the living room and kitchen. A large island with seating for five anchors the open concept kitchen and dining room. The strikingly modern range hood and custom slab kitchen cabinets elevate the design.
The floating staircase in the foyer acts as an accent element. A spacious master suite is situated on the upper level. Featuring large windows, a tray ceiling, double vanity, and a walk-in closet. The large walkout basement hosts another wet bar for entertaining with modern island pendant lighting.
Walloon Lake is located within the Little Traverse Bay Watershed and empties into Lake Michigan. It is considered an outstanding ecological, aesthetic, and recreational resource. The lake itself is unique in its shape, with three “arms” and two “shores” as well as a “foot” where the downtown village exists. Walloon Lake is a thriving northern Michigan small town with tons of character and energy, from snowmobiling and ice fishing in the winter to morel hunting and hiking in the spring, boating and golfing in the summer, and wine tasting and color touring in the fall.

Our clients wanted the ultimate modern farmhouse custom dream home. They found property in the Santa Rosa Valley with an existing house on 3 ½ acres. They could envision a new home with a pool, a barn, and a place to raise horses. JRP and the clients went all in, sparing no expense. Thus, the old house was demolished and the couple’s dream home began to come to fruition.
The result is a simple, contemporary layout with ample light thanks to the open floor plan. When it comes to a modern farmhouse aesthetic, it’s all about neutral hues, wood accents, and furniture with clean lines. Every room is thoughtfully crafted with its own personality. Yet still reflects a bit of that farmhouse charm.
Their considerable-sized kitchen is a union of rustic warmth and industrial simplicity. The all-white shaker cabinetry and subway backsplash light up the room. All white everything complimented by warm wood flooring and matte black fixtures. The stunning custom Raw Urth reclaimed steel hood is also a star focal point in this gorgeous space. Not to mention the wet bar area with its unique open shelves above not one, but two integrated wine chillers. It’s also thoughtfully positioned next to the large pantry with a farmhouse style staple: a sliding barn door.
The master bathroom is relaxation at its finest. Monochromatic colors and a pop of pattern on the floor lend a fashionable look to this private retreat. Matte black finishes stand out against a stark white backsplash, complement charcoal veins in the marble looking countertop, and is cohesive with the entire look. The matte black shower units really add a dramatic finish to this luxurious large walk-in shower.
Photographer: Andrew - OpenHouse VC

Evoluzione di un progetto di ristrutturazione completa appartamento da 110mq
ミラノにある高級な小さなコンテンポラリースタイルのおしゃれな玄関ロビー (白い壁、淡色無垢フローリング、白いドア、茶色い床、折り上げ天井、白い天井) の写真
ミラノにある高級な小さなコンテンポラリースタイルのおしゃれな玄関ロビー (白い壁、淡色無垢フローリング、白いドア、茶色い床、折り上げ天井、白い天井) の写真

扉付きシューズクロークですっきり玄関。来客時は、扉を閉めておけば、収納内を見られることはありません。
福岡にある和モダンなおしゃれな玄関 (白い壁、淡色無垢フローリング、茶色い床、クロスの天井、壁紙、白い天井) の写真
福岡にある和モダンなおしゃれな玄関 (白い壁、淡色無垢フローリング、茶色い床、クロスの天井、壁紙、白い天井) の写真
ブラウンの、木目調の玄関 (全タイプの天井の仕上げ、レンガの床、淡色無垢フローリング、ライムストーンの床) の写真
1



