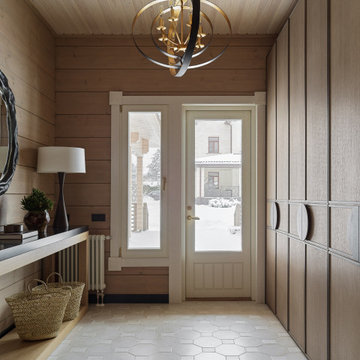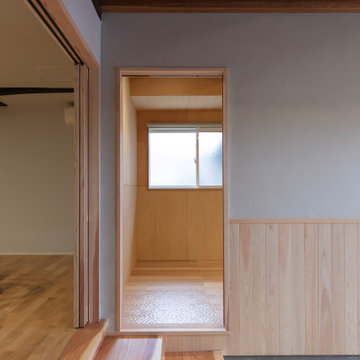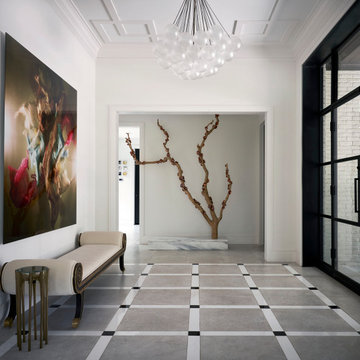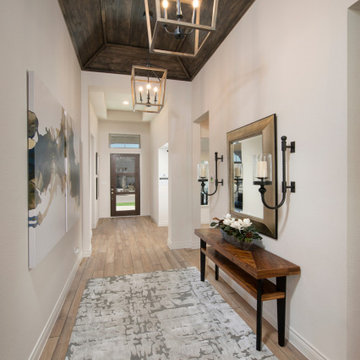両開きドア、片開きドア、引き戸玄関 (全タイプの天井の仕上げ、板張り天井) の写真
絞り込み:
資材コスト
並び替え:今日の人気順
写真 1〜20 枚目(全 793 枚)

Entering the single-story home, a custom double front door leads into a foyer with a 14’ tall, vaulted ceiling design imagined with stained planks and slats. The foyer floor design contrasts white dolomite slabs with the warm-toned wood floors that run throughout the rest of the home. Both the dolomite and engineered wood were selected for their durability, water resistance, and most importantly, ability to withstand the south Florida humidity. With many elements of the home leaning modern, like the white walls and high ceilings, mixing in warm wood tones ensures that the space still feels inviting and comfortable.

A place for everything
ボストンにある中くらいなビーチスタイルのおしゃれなマッドルーム (ベージュの壁、淡色無垢フローリング、白いドア、ベージュの床、板張り天井、板張り壁) の写真
ボストンにある中くらいなビーチスタイルのおしゃれなマッドルーム (ベージュの壁、淡色無垢フローリング、白いドア、ベージュの床、板張り天井、板張り壁) の写真
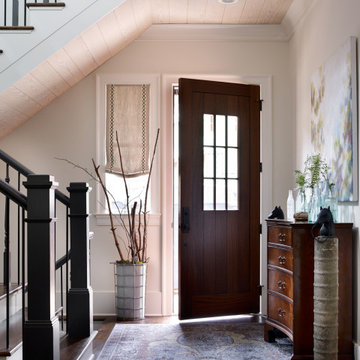
アトランタにあるトラディショナルスタイルのおしゃれな玄関 (白い壁、濃色無垢フローリング、濃色木目調のドア、茶色い床、板張り天井) の写真

Kendrick's Cabin is a full interior remodel, turning a traditional mountain cabin into a modern, open living space.
The walls and ceiling were white washed to give a nice and bright aesthetic. White the original wood beams were kept dark to contrast the white. New, larger windows provide more natural light while making the space feel larger. Steel and metal elements are incorporated throughout the cabin to balance the rustic structure of the cabin with a modern and industrial element.
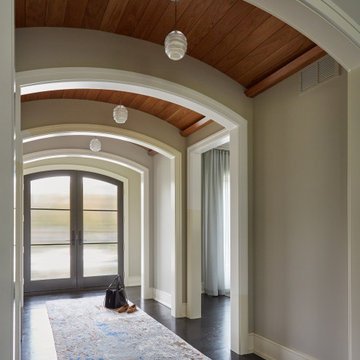
A white oak wood clad barrel ceiling greets guests in this contemporary entry. With interesting Hammerton pendent lights and integrated up lighting, the homeowner can choose the ambiance. Design by Two Hands Interiors. View more of this home on our website.

チャールストンにあるトランジショナルスタイルのおしゃれな玄関ロビー (赤い壁、レンガの床、ガラスドア、赤い床、表し梁、三角天井、板張り天井、レンガ壁) の写真

Custom door and step lighting
他の地域にあるラグジュアリーな中くらいなラスティックスタイルのおしゃれな玄関ロビー (淡色木目調のドア、板張り天井) の写真
他の地域にあるラグジュアリーな中くらいなラスティックスタイルのおしゃれな玄関ロビー (淡色木目調のドア、板張り天井) の写真

シカゴにあるラグジュアリーな広いトランジショナルスタイルのおしゃれなマッドルーム (グレーの壁、淡色無垢フローリング、茶色い床、板張り天井、木目調のドア) の写真

Front covered entrance to tasteful modern contemporary house. A pleasing blend of materials.
ボストンにある高級な小さなコンテンポラリースタイルのおしゃれな玄関ドア (黒い壁、ガラスドア、グレーの床、板張り天井、板張り壁) の写真
ボストンにある高級な小さなコンテンポラリースタイルのおしゃれな玄関ドア (黒い壁、ガラスドア、グレーの床、板張り天井、板張り壁) の写真

We lovingly named this project our Hide & Seek House. Our clients had done a full home renovation a decade prior, but they realized that they had not built in enough storage in their home, leaving their main living spaces cluttered and chaotic. They commissioned us to bring simplicity and order back into their home with carefully planned custom casework in their entryway, living room, dining room and kitchen. We blended the best of Scandinavian and Japanese interiors to create a calm, minimal, and warm space for our clients to enjoy.
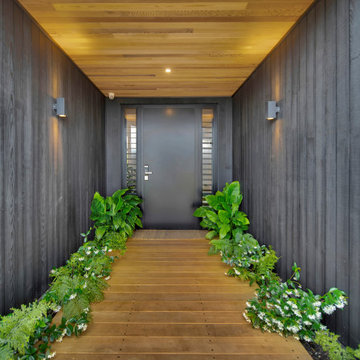
The entrance envelopes you in black on two sides, with natural cedar on the ceiling and Vitex hardwood decking on the floor. Rows of fresh, green plants soften the sharp
architectural lines.

We remodeled this Spanish Style home. The white paint gave it a fresh modern feel.
Heather Ryan, Interior Designer
H.Ryan Studio - Scottsdale, AZ
www.hryanstudio.com
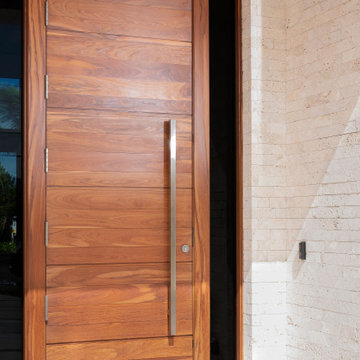
Distributors & Certified installers of the finest impact wood doors available in the market. Our exterior doors options are not restricted to wood, we are also distributors of fiberglass doors from Plastpro & Therma-tru. We have also a vast selection of brands & custom made interior wood doors that will satisfy the most demanding customers.
両開きドア、片開きドア、引き戸玄関 (全タイプの天井の仕上げ、板張り天井) の写真
1
