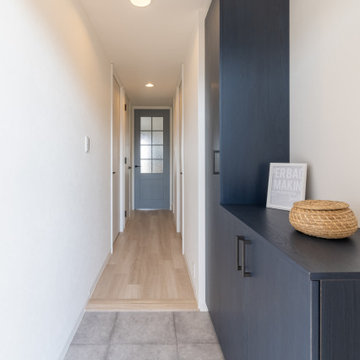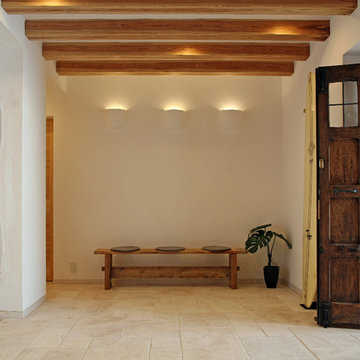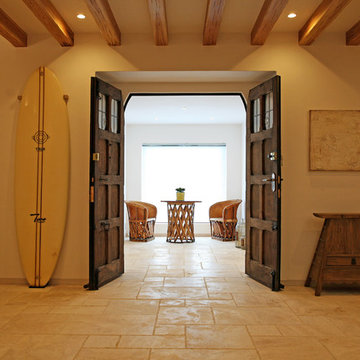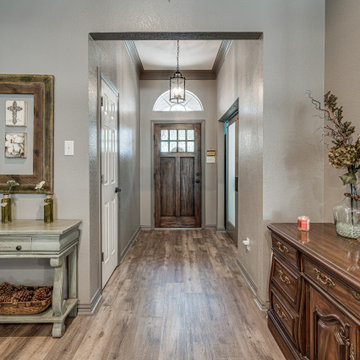玄関 (白い天井、竹フローリング、カーペット敷き、コルクフローリング、大理石の床、クッションフロア) の写真
絞り込み:
資材コスト
並び替え:今日の人気順
写真 1〜20 枚目(全 52 枚)
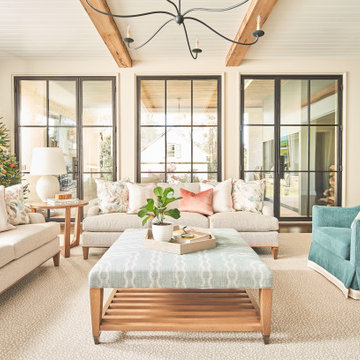
Take a breath and enjoy the view—these sleek, modern wrought iron doors feature sweeping windows arrangements, a custom Charcoal finish, and minimalistic hardware.

French Country style foyer showing double back doors, checkered tile flooring, large painted black doors connecting adjacent rooms, and white wall color.
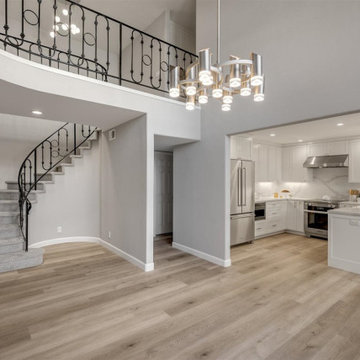
Fresh gray walls and new patterned staircase pave the way for the bold black railing, taking this entry to the next level. Custom Cabinetry compliments the LVP flooring and make this space not only stylish but practical.
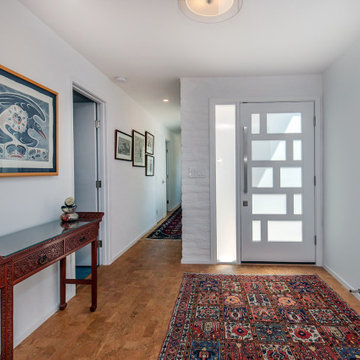
The frosted glass of the door and sidelight lets a soft light into the Entry. Originally there was an opening to the Kitchen in the wall at the right, which was closed to create a sense of arrival in the Entry.
Cork flooring replaced the original Saltillo tile. The cork is more period appropriate for a MCM house, plus it has the added benefit of being a resilient flooring, which is easier on the feet and legs.
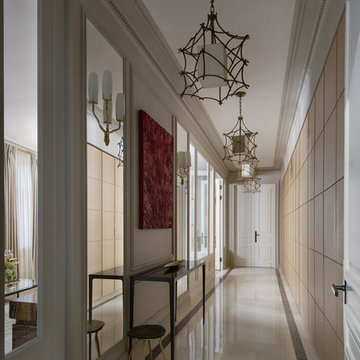
パリにあるラグジュアリーな広いモダンスタイルのおしゃれな玄関ロビー (グレーの壁、白い床、大理石の床、淡色木目調のドア、白い天井) の写真
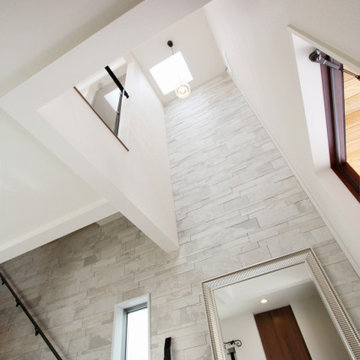
もともとはクロスでしたが、吹き抜け部分も全て、ホワイトとグレーの表情が豊かなタイルを貼りました。吹き抜けの天窓やリビングからの光がタイルの凹凸への陰影をつけ、立体感のある壁面となっています。
東京23区にある中くらいなモダンスタイルのおしゃれな玄関ホール (白い壁、大理石の床、濃色木目調のドア、グレーの床、クロスの天井、壁紙、白い天井) の写真
東京23区にある中くらいなモダンスタイルのおしゃれな玄関ホール (白い壁、大理石の床、濃色木目調のドア、グレーの床、クロスの天井、壁紙、白い天井) の写真
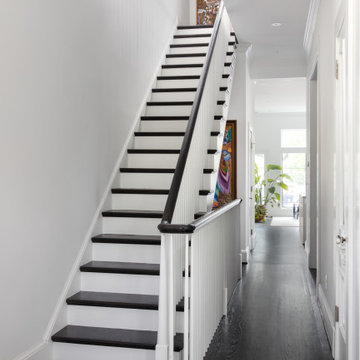
We completely gutted and renovated this DC rowhouse and added a three-story rear addition and a roof deck. On the main floor we removed the front vestibule to create a more welcoming entry that has marble tile inset in dark wood flooring. We widened the openings from the hallway to both the living and dining rooms. The new first floor has sight lines from the front entry to the back sitting area.
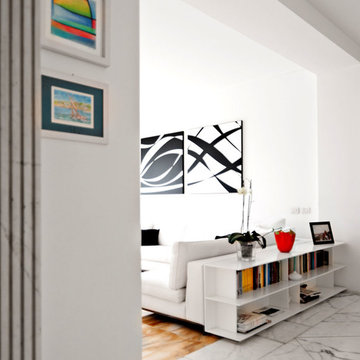
Mobile, libreria disegnato e realizzato su misura
ミラノにあるお手頃価格の中くらいなコンテンポラリースタイルのおしゃれな玄関ロビー (白い壁、大理石の床、白いドア、グレーの床、白い天井) の写真
ミラノにあるお手頃価格の中くらいなコンテンポラリースタイルのおしゃれな玄関ロビー (白い壁、大理石の床、白いドア、グレーの床、白い天井) の写真
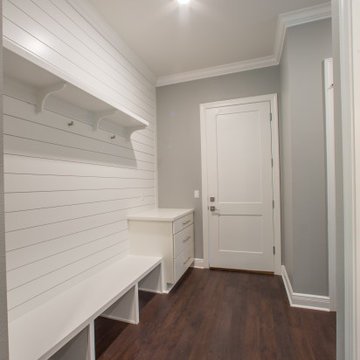
Custom mudroom entry with built in shelving and storage and luxury vinyl flooring.
お手頃価格の中くらいなトラディショナルスタイルのおしゃれなマッドルーム (グレーの壁、クッションフロア、白いドア、茶色い床、白い天井) の写真
お手頃価格の中くらいなトラディショナルスタイルのおしゃれなマッドルーム (グレーの壁、クッションフロア、白いドア、茶色い床、白い天井) の写真
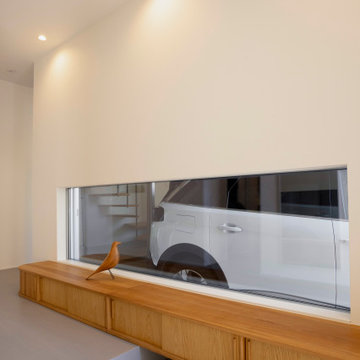
都市部でつくる中間領域のある家
今回の計画は、兵庫県西宮市の閑静な住宅街の一画にある敷地。
本敷地は、L字の道路の突き当りにあり、この道路部分が唯一外部へと抜けのある場所であった。また、クライアントは、アウトドアや自然のある場所を好まれるご家族であり、どこかに外部で遊べる場所を求められていた。しかしながら、本敷地は、100㎡の狭小地で外部に庭を設けることが困難であった。そこで、抜けのある道路を内部へと繋げた中間領域をつくることをコンセプトとした。
道路の直線状にダイニングスペースを設け、ここを外部を感じることのできるオープンな
スペースとした。外部にみたてたウッドデッキの材料を使用した床材や木製サッシで囲むなどのしつらえを行い内部でありながら外部空間のような開放感のあるスペースとした。
ガラスで囲むことにより、ここからリビングスペースやキッチンスペースへと光を取り入れるゾーニングとした。
都市部の狭小地で採光や外部の庭スペースを設けにくい敷地であったが、外部を感じることのできる内部空間を設けることにより、光をとりこみ、家族が豊かに生活をたのしむことのできる中間領域のある家となった。
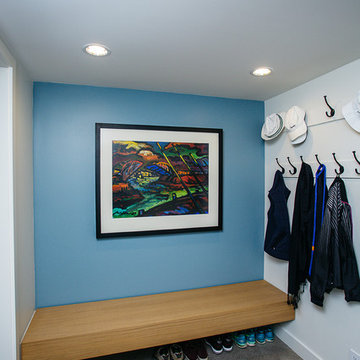
Custom entry bench.
ポートランドにある小さなモダンスタイルのおしゃれな玄関 (青い壁、カーペット敷き、ベージュの床、白い天井) の写真
ポートランドにある小さなモダンスタイルのおしゃれな玄関 (青い壁、カーペット敷き、ベージュの床、白い天井) の写真
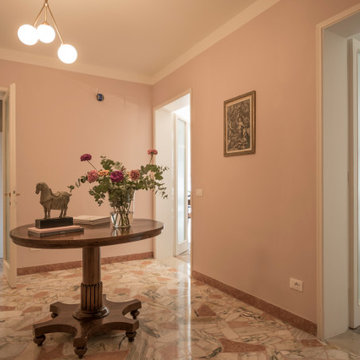
フィレンツェにある中くらいなエクレクティックスタイルのおしゃれな玄関ロビー (ピンクの壁、大理石の床、白いドア、マルチカラーの床、折り上げ天井、白い天井) の写真
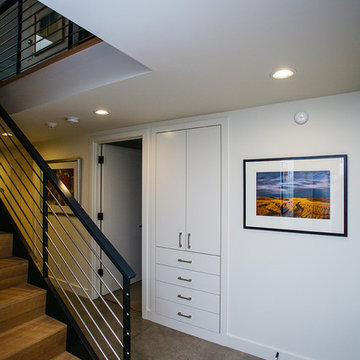
Custom built in white cabinets.
ポートランドにある中くらいなモダンスタイルのおしゃれな玄関 (白い壁、カーペット敷き、ベージュの床、白い天井) の写真
ポートランドにある中くらいなモダンスタイルのおしゃれな玄関 (白い壁、カーペット敷き、ベージュの床、白い天井) の写真
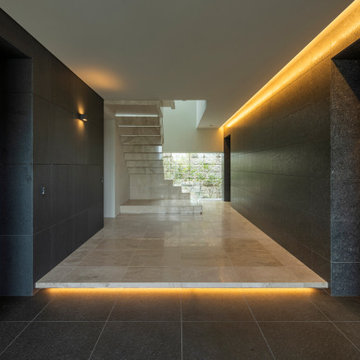
1階は玄関・ガレージ・個室を中心に配置。玄関は南北の緑がつながる、ゆったりとした抜けのある空間に仕上げ、片持ち階段と有機的な手摺が2階へと誘う
神戸にある巨大なモダンスタイルのおしゃれな玄関収納 (黒い壁、大理石の床、濃色木目調のドア、白い床、白い天井) の写真
神戸にある巨大なモダンスタイルのおしゃれな玄関収納 (黒い壁、大理石の床、濃色木目調のドア、白い床、白い天井) の写真
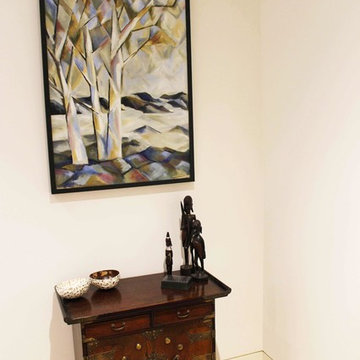
This gorgeous, antique furniture piece is a favourite of our clients and takes pride of place in the entry. It's the perfect foil as a lead-in to a very contemporary penthouse apartment. The artwork was painted by our client and beautifully picks out the colours in the tea chest.
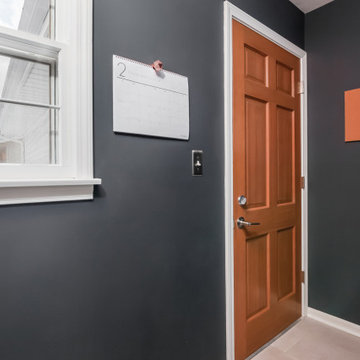
Deep charcoal walls provide interest to the entry of the home off the garage elevating the mudroom
グランドラピッズにある低価格の小さなミッドセンチュリースタイルのおしゃれな玄関 (グレーの壁、クッションフロア、木目調のドア、白い床、白い天井) の写真
グランドラピッズにある低価格の小さなミッドセンチュリースタイルのおしゃれな玄関 (グレーの壁、クッションフロア、木目調のドア、白い床、白い天井) の写真
玄関 (白い天井、竹フローリング、カーペット敷き、コルクフローリング、大理石の床、クッションフロア) の写真
1
