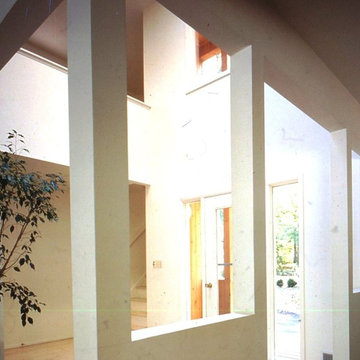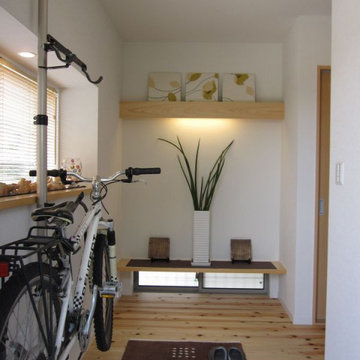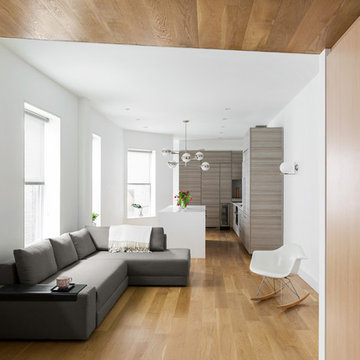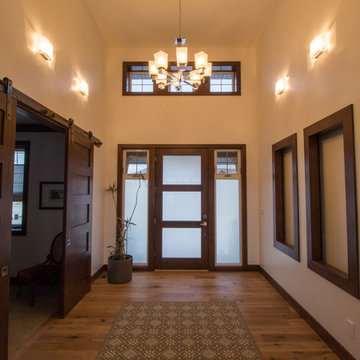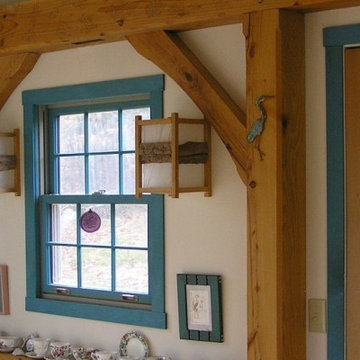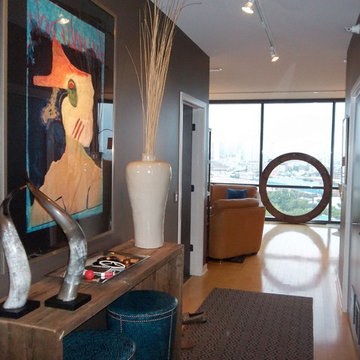お手頃価格の片開きドアブラウンの玄関 (淡色無垢フローリング) の写真
絞り込み:
資材コスト
並び替え:今日の人気順
写真 141〜160 枚目(全 388 枚)
1/5
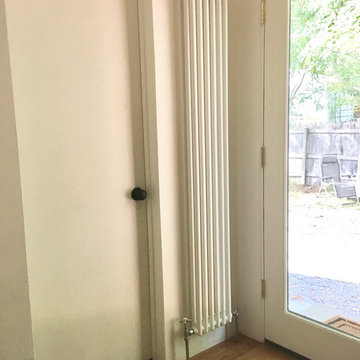
I installed a wall radiator behind the front door, and the door next to it is the entry into the new Laundry Room
ニューヨークにあるお手頃価格の中くらいなモダンスタイルのおしゃれな玄関ロビー (白い壁、淡色無垢フローリング、ガラスドア) の写真
ニューヨークにあるお手頃価格の中くらいなモダンスタイルのおしゃれな玄関ロビー (白い壁、淡色無垢フローリング、ガラスドア) の写真
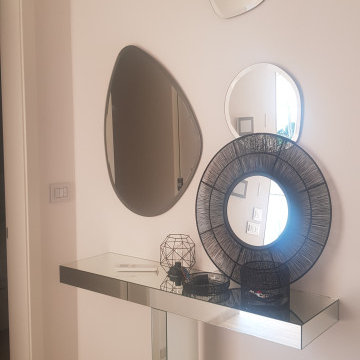
Villa in stile unicamente moderno ed elegante, con svariate presenze di pezzi di design riconoscibili.
La cantina vini interrata con vista sul pavimento ed illuminazione da terra rende la casa ancora più preziosa e curata in ogni suo dettaglio.
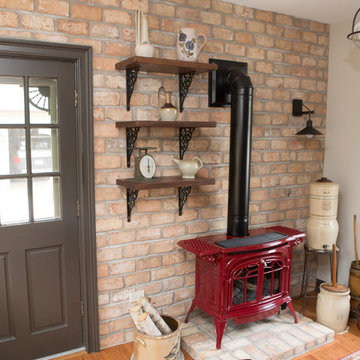
Curtis and Peggy had been thinking of a kitchen remodel for quite some time, but they knew their house would have a unique set of challenges. Their older Victorian house was built in 1891. The kitchen cabinetry was original, and they wanted to keep the authenticity of their period home while adding modern comforts that would improve their quality of life.
A friend recommended Advance Design Studio for their exceptional experience and quality of work. After meeting with designer Michelle Lecinski at Advance Design, they were confident they could partner with Advance to accomplish the unique kitchen renovation they’d been talking about for years. “We wanted to do the kitchen for a long, long time,” Curtis said. “(We asked ourselves) what are we actually going to do? How are we going to do this? And who are we going to find to do exactly what we want?”
The goal for the project was to keep the home renovation and new kitchen feeling authentic to the time in which it was built. They desperately wanted the modern comforts that come with a larger refrigerator and the dishwasher that they never had! The old home was also a bit drafty so adding a fireplace, wall insulation and new windows became a priority. They very much wanted to create a comfortable hearth room adjacent to the kitchen, complete with old world brick.
The original cabinetry had to go to make way for beautiful new kitchen cabinetry that appears as if it was a hundred years old, but with all the benefits of cutting-edge storage, self-closing drawers, and a brand-new look. “We just wanted to keep it old looking, but with some modern updates,” Peggy said.
Dura Supreme Highland Cabinets with a Heritage Old World Painted Finish replaced the original 1891 cabinets. The hand-applied careful rubbed-off detailing makes these exquisite cabinets look as if they came from a far-gone era. Despite the small size of the kitchen, Peggy, Curtis and Michelle utilized every inch with custom cabinet sizes to increase storage capacity. The custom cabinets allowed for the addition of a 24” Fisher Paykel dishwasher with a concealing Dura Supreme door panel. Michelle was also able to work into the new design a larger 30” Fisher Paykel French refrigerator. “We made every ¼ inch count in this small space,” designer Michelle said. “Having the ability to custom size the cabinetry was the only way to achieve this.”
“The kitchen essentially was designed around the Heartland Vintage range and oven,” says Michelle. A classic appliance that combines nostalgic beauty and craftsmanship for modern cooking, with nickel plated trim and elegantly shaped handles and legs; the not to miss range is a striking focal point of the entire room and an engaging conversation piece.
Granite countertops in Kodiak Satin with subtle veining kept with the old-world style. The delicate porcelain La Vie Crackle Sonoma tile kitchen backsplash compliments the home’s style perfectly. A handcrafted passthrough designed to show off Peggy’s fine china was custom built by project carpenters Justin Davis and Jeff Dallain to physically and visually open the space. Additional storage was created in the custom panty room with Latte Edinburg cabinets, hand-made weathered wood shelving with authentic black iron brackets, and an intricate tin copper ceiling.
Peggy and Curtis loved the idea of adding a Vermont stove to make the hearth-room not only functional, but a truly beckoning place to be. A stunning Bordeaux red Vermont Castings Stove with crisp black ventilation was chosen and combined with the authentic reclaimed Chicago brick wall. Advance’s talented carpenters custom-built elegant weathered shelves to house family memorabilia, installed carefully chosen barn sconces, and made the hearth room an inviting place to relax with a cup of coffee and a good book.
“Peggy and Curtis’ project was so much fun to work on. Creating a space that looks and feels like it always belonged in this beautiful old Victorian home is a designer’s dream. To see the delight in their faces when they saw the design details coming together truly made it worth the time and effort that went into making the very compact kitchen space work”, said Michelle. “The result is an amazing custom kitchen, packed with functionality in every inch, nook and cranny!” exclaims Michelle.
The renovation didn’t end with the kitchen. New Pella windows were added to help lessen the drafts. The removal of the original windows and trim necessitated the re-creation of hand-made corbels and trim details no longer available today. The talented carpenter team came to the rescue, crafting new pieces and masterfully finishing them as if they were always there. New custom gutters were formed and installed with a front entry rework necessary to accommodate the changes.
The whole house functions better, but it still feels like the original 1891 home. “From start to finish it’s just a much better space than we used to have,” Peggy said. “Jeff and Justin were amazing.” Curtis added; “We were lucky to find Advance Design, because they really came through for us. I loved that they had everything in house, anything you needed to have done, they could do it”.
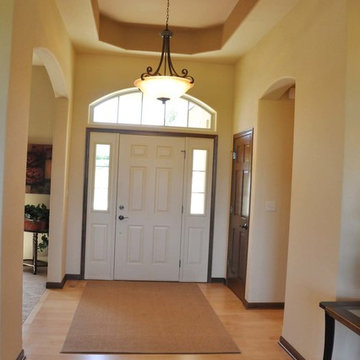
Detour Marketing, LLC
ミルウォーキーにあるお手頃価格の中くらいなトラディショナルスタイルのおしゃれな玄関ロビー (ベージュの壁、淡色無垢フローリング、白いドア) の写真
ミルウォーキーにあるお手頃価格の中くらいなトラディショナルスタイルのおしゃれな玄関ロビー (ベージュの壁、淡色無垢フローリング、白いドア) の写真
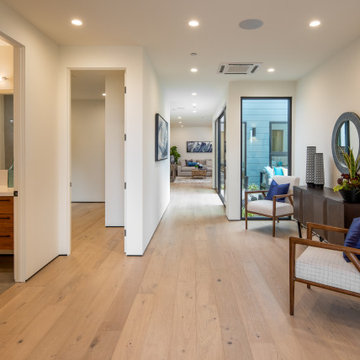
Entry foyer with view of family room and courtyard.
サンディエゴにあるお手頃価格の中くらいなモダンスタイルのおしゃれな玄関ロビー (白い壁、淡色無垢フローリング、木目調のドア、白い床) の写真
サンディエゴにあるお手頃価格の中くらいなモダンスタイルのおしゃれな玄関ロビー (白い壁、淡色無垢フローリング、木目調のドア、白い床) の写真
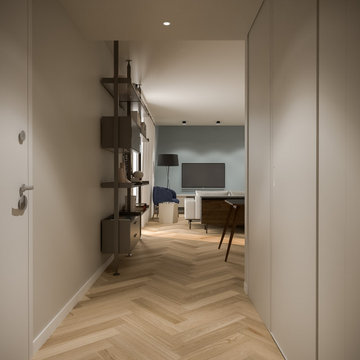
Disegni e selezione arredi e colori per appartamento di nuova costruzione in Via Kramer - Milano
ミラノにあるお手頃価格の中くらいなモダンスタイルのおしゃれな玄関ロビー (ベージュの壁、淡色無垢フローリング、白いドア) の写真
ミラノにあるお手頃価格の中くらいなモダンスタイルのおしゃれな玄関ロビー (ベージュの壁、淡色無垢フローリング、白いドア) の写真
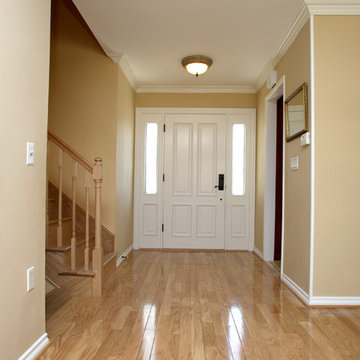
A TV Producer, our homeowner approached us with a need to remodel his kitchen, master bath and update his entry way. The master bathroom remodel includes furniture style cabinetry complete with legs and skirt at the bottom. The wall mounted sconces add a traditional layer of lighting. The glass shower offers a compartmentalized niche. The kitchen backsplash has hand painted tiles behind the range. The corner cabinet features a glass front and there is applied molding over the window and range on the cabinetry. The built in desk at the edge of the kitchen gives the homeowner a place to review recipes or create shopping lists. The look is finished off with the open shelf bookcase and recessed lighting.
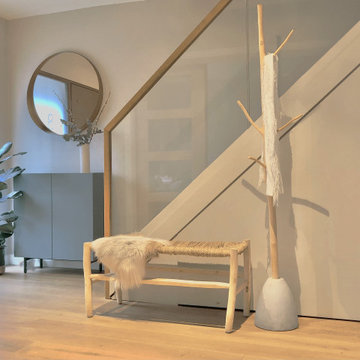
We brought in tons of natural light into this entrance area which was otherwise dark, by opening up the front wall and installing a side light next to the modern door. Added the blue shoe cabinet to organise and a natural long bench to sit and put your shoes on. A branch concrete coat rack adds to this sustainable nordic interior.
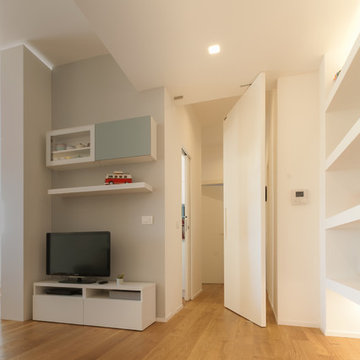
Vista della zona di ingresso e della porta, a bilico, di accesso alla zona notte
ミラノにあるお手頃価格の中くらいなコンテンポラリースタイルのおしゃれな玄関ロビー (白い壁、淡色無垢フローリング、白いドア、白い床) の写真
ミラノにあるお手頃価格の中くらいなコンテンポラリースタイルのおしゃれな玄関ロビー (白い壁、淡色無垢フローリング、白いドア、白い床) の写真
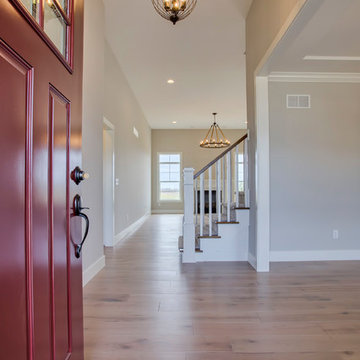
The 11' ceilings of this Cherrydale plan are welcoming and inviting to any guests at the front door.
シカゴにあるお手頃価格の中くらいなカントリー風のおしゃれな玄関ロビー (グレーの壁、淡色無垢フローリング、赤いドア、ベージュの床) の写真
シカゴにあるお手頃価格の中くらいなカントリー風のおしゃれな玄関ロビー (グレーの壁、淡色無垢フローリング、赤いドア、ベージュの床) の写真
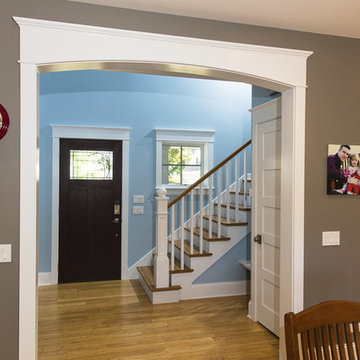
Archway with architrave leading to entry and stair.
This custom, high-performance home was designed and built to a LEED for Homes Platinum rating, the highest rating given to homes when certified by the US Green Building Council. The house has been laid out to take maximum advantage of both passive and active solar energy, natural ventilation, low impact and recyclable materials, high efficiency lighting and controls, in a structure that is very simple and economical to build. The envelope of the house is designed to require a minimum amount of energy in order to live and use the home based on the lifestyle of the occupants. The home will have an innovative HVAC system that has been recently developed by engineers from the University of Illinois which uses considerably less energy than a conventional heating and cooling system and provides extremely high indoor air quality utilizing a CERV (conditioned energy recovery ventilation system) combined with a cost effective installation.
Lawrence Smith Photography
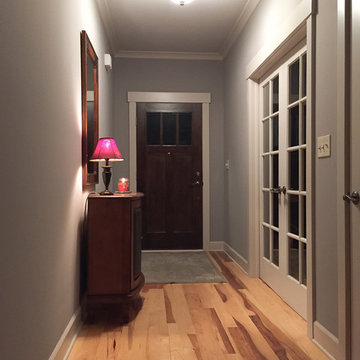
インディアナポリスにあるお手頃価格の中くらいなエクレクティックスタイルのおしゃれな玄関ホール (グレーの壁、淡色無垢フローリング、茶色いドア) の写真
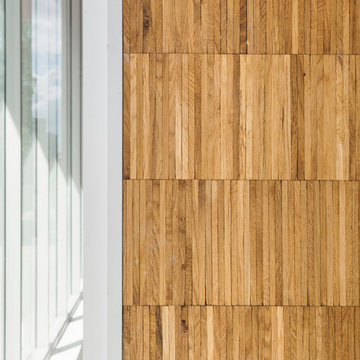
The newest addition to Portland's Pearl District residential highrises, Vibrant! is 12-story affordable housing building featuring 93 units, community rooms, a small rooftop deck, and a second-floor outdoor play area. Build by Bremik Constructions, the project was sustainably designed to meet the Earth Advantage Gold standards. Bremik successfully exceeded the 20% MWESB utilization goal with 22.2% participation. The builder chose Castle Bespoke zero-waste uni-directional parquet product Mosaic from our Uptown Collection for the walls of the building lobby to complement their sustainability ambitions for this project. Castle Bespoke Mosaic is 100% edge grain European White Oak made from the waste material created during the hardwood plank manufacturing process, making it one of the most eco-friendly products in the market. These panels are solid and made to last with a thick wear layer that can be sanded up-to 6 times.
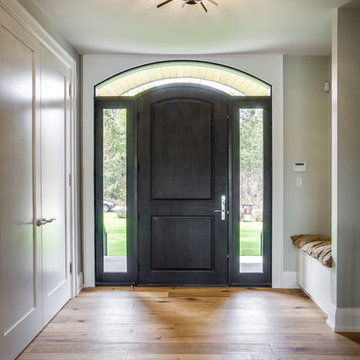
This stunning bungalow with fully finished basement features a large Muskoka room with vaulted ceiling, full glass enclosure, wood fireplace, and retractable glass wall that opens to the main house. There are spectacular finishes throughout the home. One very unique part of the build is a comprehensive home automation system complete with back up generator and Tesla charging station in the garage.
お手頃価格の片開きドアブラウンの玄関 (淡色無垢フローリング) の写真
8
