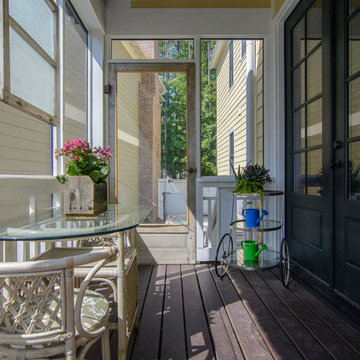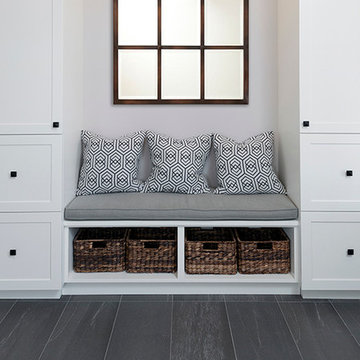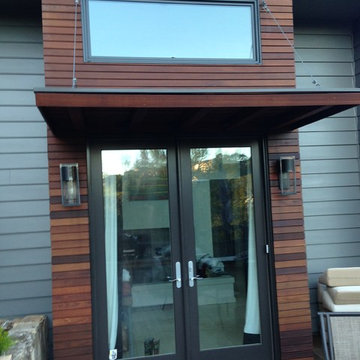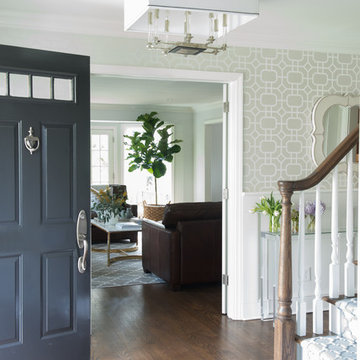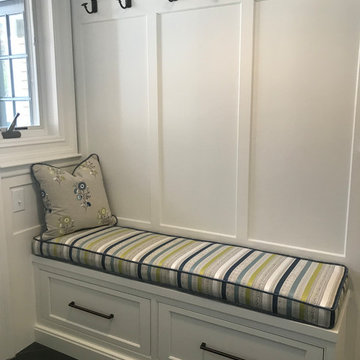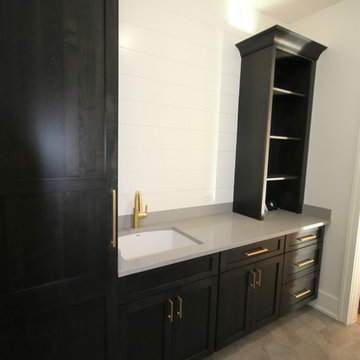高級な小さな玄関 (黒いドア) の写真
絞り込み:
資材コスト
並び替え:今日の人気順
写真 61〜80 枚目(全 192 枚)
1/4
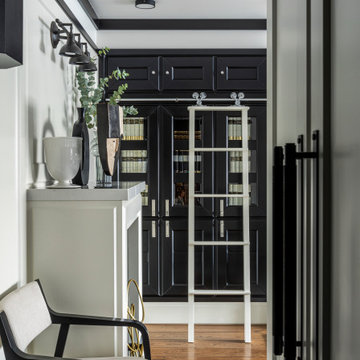
Из компактной прихожей открывается вид сразу и в гостиную и на кухню, благодаря чему концепция читается уже с порога. Черный мраморный пол переходит на кухню, где разбавляется белыми вставками, скользящий дневной свет проникает в глубину и выявляет формы предметов.
Центральный мебельный блок со стороны прихожей представляет собой продуманный шкаф для одежды с продуманной до мелочей функциональностью - выдвижной плинтус для размещения обуви, двухъярусная система развески с пантографом и ящички для аксессуаров - все элементы спроектированы персонально под образ жизни заказчика.
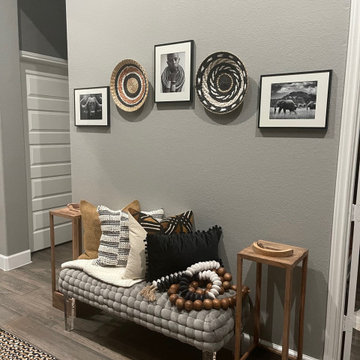
Foyer seating area to admire focal point, custom panel accent wall
ヒューストンにある高級な小さなおしゃれな玄関ロビー (グレーの壁、セラミックタイルの床、黒いドア、マルチカラーの床、折り上げ天井、パネル壁) の写真
ヒューストンにある高級な小さなおしゃれな玄関ロビー (グレーの壁、セラミックタイルの床、黒いドア、マルチカラーの床、折り上げ天井、パネル壁) の写真

With the historical front door based relatively close to a main road a new safer side entrance was desired that was separate from back entrance. This traditional Victorian Cottage with new extension using Millboard Envello Shadow Line Cladding in Burnt Oak, replicating an authentic timber look whilst using a composite board for longevity and ease of maintenance. Security for dogs was essential so a small picket was used to dress and secure the front space which was to be kept as small as possible. This was then dressed with a simple hedge which needs to get established and various potted evergreen plants. The porch simply provided a base for a few geranium pots for splash of colour. Driveway was cobbled to flow with the age of property.
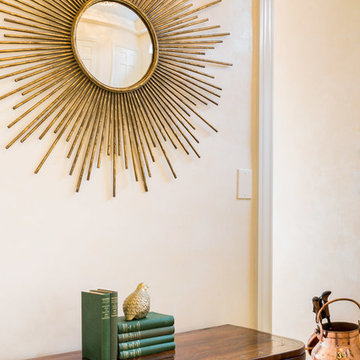
Welcoming entry. Antique French Starburst mirror welcomes visitors ray of sunshine!
Photo Credit: Laura S. Wilson http://lauraswilson.com
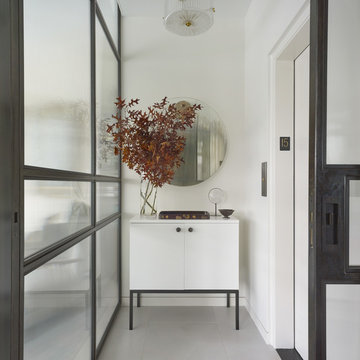
Built in 1925, this 15-story neo-Renaissance cooperative building is located on Fifth Avenue at East 93rd Street in Carnegie Hill. The corner penthouse unit has terraces on four sides, with views directly over Central Park and the city skyline beyond.
The project involved a gut renovation inside and out, down to the building structure, to transform the existing one bedroom/two bathroom layout into a two bedroom/three bathroom configuration which was facilitated by relocating the kitchen into the center of the apartment.
The new floor plan employs layers to organize space from living and lounge areas on the West side, through cooking and dining space in the heart of the layout, to sleeping quarters on the East side. A glazed entry foyer and steel clad “pod”, act as a threshold between the first two layers.
All exterior glazing, windows and doors were replaced with modern units to maximize light and thermal performance. This included erecting three new glass conservatories to create additional conditioned interior space for the Living Room, Dining Room and Master Bedroom respectively.
Materials for the living areas include bronzed steel, dark walnut cabinetry and travertine marble contrasted with whitewashed Oak floor boards, honed concrete tile, white painted walls and floating ceilings. The kitchen and bathrooms are formed from white satin lacquer cabinetry, marble, back-painted glass and Venetian plaster. Exterior terraces are unified with the conservatories by large format concrete paving and a continuous steel handrail at the parapet wall.
Photography by www.petermurdockphoto.com
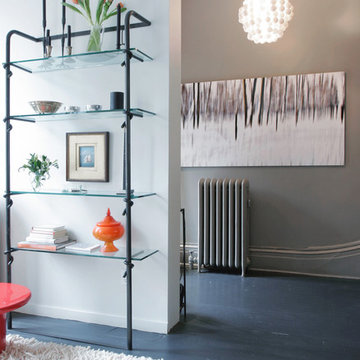
This entry leads directly to the living room, dining room and adjacent staircase. Warm and inviting, the tonal color concept receives a pop of color from the accessories, lighting and artwork. A textural cream color shag rug defines the space. Contemporary updates include a modern drop 'ping-pong' light fixture and floating glass shelving plus tomato soup-y red lacquer nesting table which is a set of three from the 19670's.
Photo: Ward Roberts
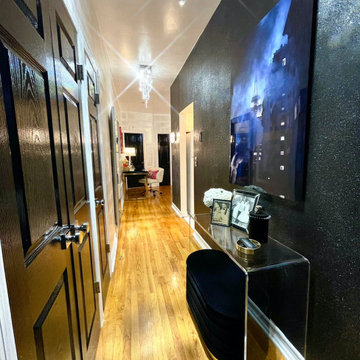
Cassiopeia Diamond Flakes flank the wall of this Glam entryway reflecting the shimmering flickers of light
ニューヨークにある高級な小さなモダンスタイルのおしゃれな玄関ホール (黒い壁、無垢フローリング、黒いドア、ベージュの床) の写真
ニューヨークにある高級な小さなモダンスタイルのおしゃれな玄関ホール (黒い壁、無垢フローリング、黒いドア、ベージュの床) の写真
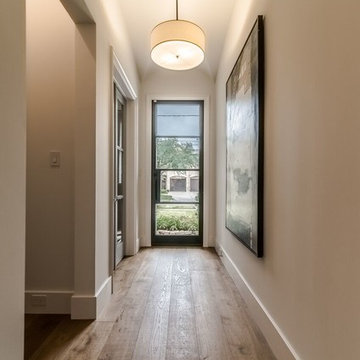
ヒューストンにある高級な小さなトランジショナルスタイルのおしゃれな玄関 (白い壁、淡色無垢フローリング、黒いドア) の写真
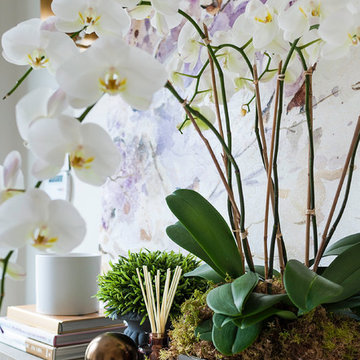
Leona Mozes Photography for Atelier Greige
モントリオールにある高級な小さなトランジショナルスタイルのおしゃれな玄関ラウンジ (グレーの壁、大理石の床、黒いドア) の写真
モントリオールにある高級な小さなトランジショナルスタイルのおしゃれな玄関ラウンジ (グレーの壁、大理石の床、黒いドア) の写真
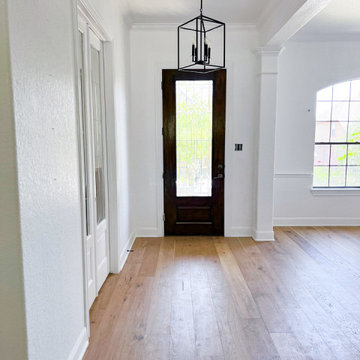
Entryway with light hardwood flooring.
他の地域にある高級な小さなトラディショナルスタイルのおしゃれな玄関ドア (白い壁、淡色無垢フローリング、黒いドア、茶色い床) の写真
他の地域にある高級な小さなトラディショナルスタイルのおしゃれな玄関ドア (白い壁、淡色無垢フローリング、黒いドア、茶色い床) の写真
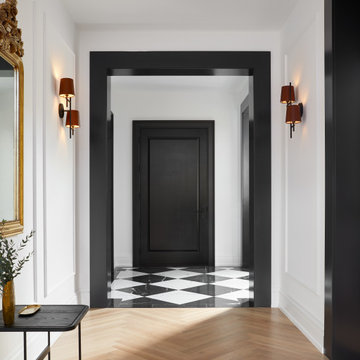
New York inspired entrance
トロントにある高級な小さなコンテンポラリースタイルのおしゃれな玄関ロビー (白い壁、磁器タイルの床、黒いドア、白い床) の写真
トロントにある高級な小さなコンテンポラリースタイルのおしゃれな玄関ロビー (白い壁、磁器タイルの床、黒いドア、白い床) の写真
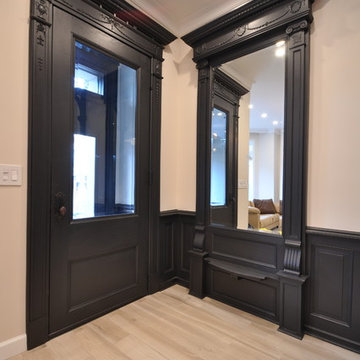
Interior Designer Olga Poliakova
photographer Tina Gallo
ニューヨークにある高級な小さなヴィクトリアン調のおしゃれな玄関ドア (ベージュの壁、淡色無垢フローリング、黒いドア) の写真
ニューヨークにある高級な小さなヴィクトリアン調のおしゃれな玄関ドア (ベージュの壁、淡色無垢フローリング、黒いドア) の写真
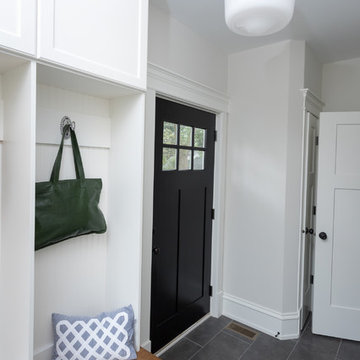
This mudroom has ample space and storage. Featuring a stained bench seat with white cabinetry. A small coat closet provides extra storage.
シカゴにある高級な小さなトランジショナルスタイルのおしゃれなマッドルーム (グレーの壁、磁器タイルの床、黒いドア、グレーの床) の写真
シカゴにある高級な小さなトランジショナルスタイルのおしゃれなマッドルーム (グレーの壁、磁器タイルの床、黒いドア、グレーの床) の写真
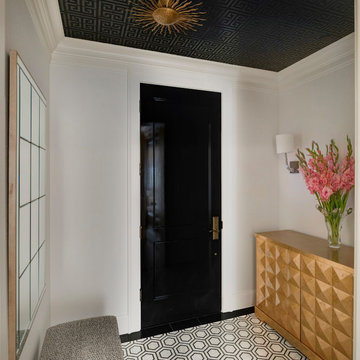
Updated Traditional entry.
ミネアポリスにある高級な小さなトラディショナルスタイルのおしゃれな玄関ロビー (大理石の床、黒いドア、クロスの天井、白い壁、壁紙) の写真
ミネアポリスにある高級な小さなトラディショナルスタイルのおしゃれな玄関ロビー (大理石の床、黒いドア、クロスの天井、白い壁、壁紙) の写真
高級な小さな玄関 (黒いドア) の写真
4
