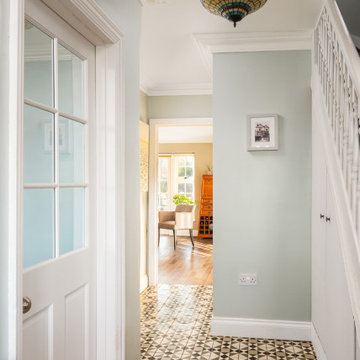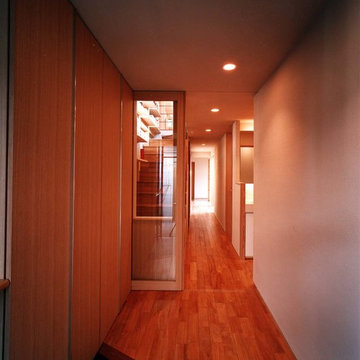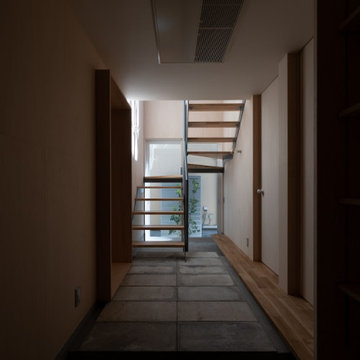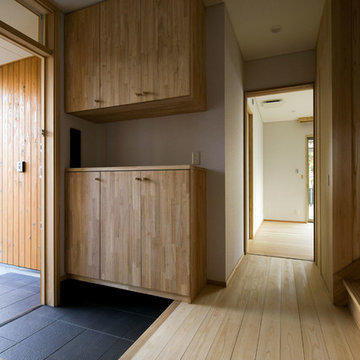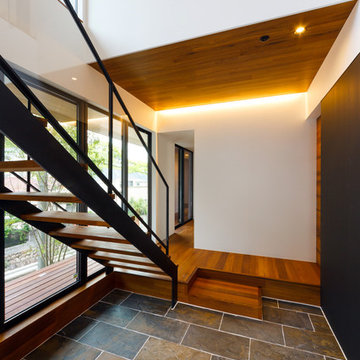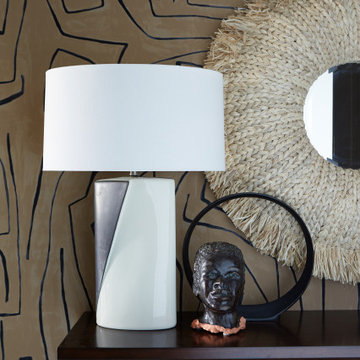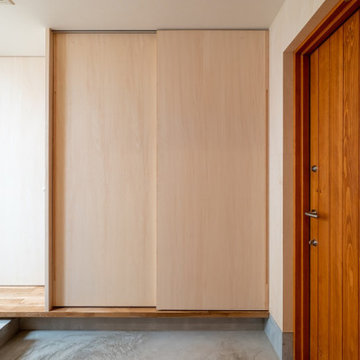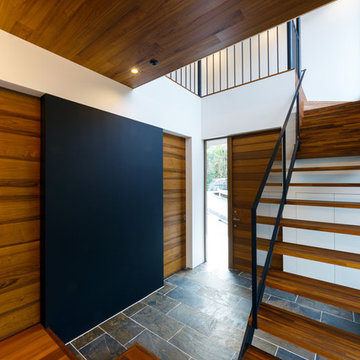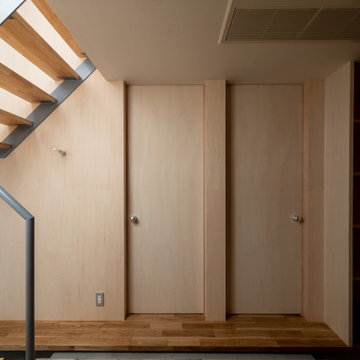高級な玄関ホール (グレーの床、茶色いドア、赤いドア、黄色いドア) の写真
絞り込み:
資材コスト
並び替え:今日の人気順
写真 1〜19 枚目(全 19 枚)

Extension and refurbishment of a semi-detached house in Hern Hill.
Extensions are modern using modern materials whilst being respectful to the original house and surrounding fabric.
Views to the treetops beyond draw occupants from the entrance, through the house and down to the double height kitchen at garden level.
From the playroom window seat on the upper level, children (and adults) can climb onto a play-net suspended over the dining table.
The mezzanine library structure hangs from the roof apex with steel structure exposed, a place to relax or work with garden views and light. More on this - the built-in library joinery becomes part of the architecture as a storage wall and transforms into a gorgeous place to work looking out to the trees. There is also a sofa under large skylights to chill and read.
The kitchen and dining space has a Z-shaped double height space running through it with a full height pantry storage wall, large window seat and exposed brickwork running from inside to outside. The windows have slim frames and also stack fully for a fully indoor outdoor feel.
A holistic retrofit of the house provides a full thermal upgrade and passive stack ventilation throughout. The floor area of the house was doubled from 115m2 to 230m2 as part of the full house refurbishment and extension project.
A huge master bathroom is achieved with a freestanding bath, double sink, double shower and fantastic views without being overlooked.
The master bedroom has a walk-in wardrobe room with its own window.
The children's bathroom is fun with under the sea wallpaper as well as a separate shower and eaves bath tub under the skylight making great use of the eaves space.
The loft extension makes maximum use of the eaves to create two double bedrooms, an additional single eaves guest room / study and the eaves family bathroom.
5 bedrooms upstairs.

Working close with a client who wanted to increase his entrance to a modern home, with creating a new ground floor w/c area and cupboard for coats etc. it was important for the client to have the bricks matching as close as possible. Before this project was completed he instructed us to re design his driveway and complete this in a charcoal and red block paving. We also moved on to complete his garden work in a natural slate and re decorate his home ground floor and install new white pvcu french doors
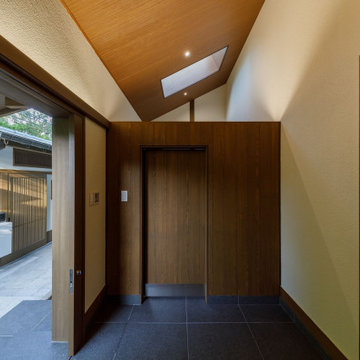
屋根付きの玄関ポーチの中にシューズクロークを設置した珍しい例です。勿論、玄関ホールの中に靴箱が元々有ったので可能だったアイデアです。特に有効利用していなかった箇所に天窓を付けその下部に靴のみならず傘、アウトドア用品など諸々の物品を大量に収納できます。
大阪にある高級な広いアジアンスタイルのおしゃれな玄関 (白い壁、セラミックタイルの床、茶色いドア、グレーの床、板張り天井) の写真
大阪にある高級な広いアジアンスタイルのおしゃれな玄関 (白い壁、セラミックタイルの床、茶色いドア、グレーの床、板張り天井) の写真
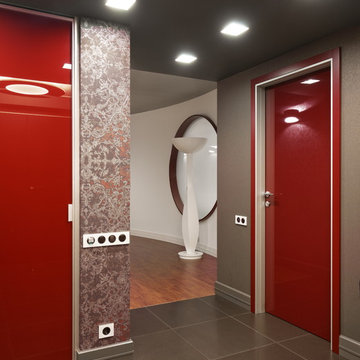
Алексей Князев
モスクワにある高級な中くらいなコンテンポラリースタイルのおしゃれな玄関ホール (グレーの壁、磁器タイルの床、赤いドア、グレーの床) の写真
モスクワにある高級な中くらいなコンテンポラリースタイルのおしゃれな玄関ホール (グレーの壁、磁器タイルの床、赤いドア、グレーの床) の写真
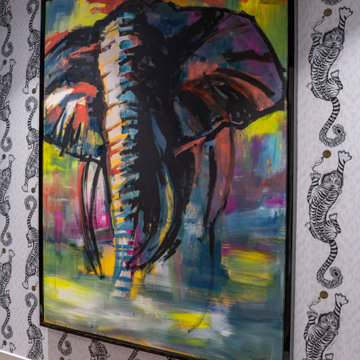
他の地域にある高級な中くらいなエクレクティックスタイルのおしゃれな玄関ホール (グレーの壁、磁器タイルの床、茶色いドア、グレーの床、壁紙) の写真
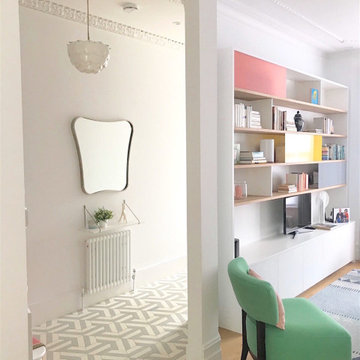
Entrance hall into living room, Clapham Common Family Home
ロンドンにある高級な広いコンテンポラリースタイルのおしゃれな玄関ホール (緑の壁、磁器タイルの床、黄色いドア、グレーの床) の写真
ロンドンにある高級な広いコンテンポラリースタイルのおしゃれな玄関ホール (緑の壁、磁器タイルの床、黄色いドア、グレーの床) の写真
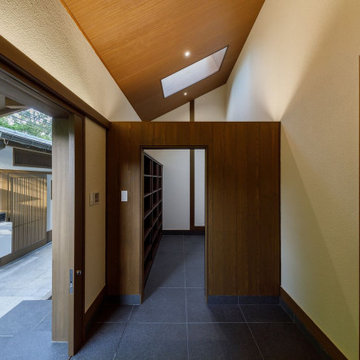
施錠のできる防犯性の高い屋根付き玄関ポーチの中には広大な収納スペースがあり靴、傘を含め家の中に持ち込みたくない生活用品を収納できて且つ隠すことが出来ます。天窓が有るので明るい空間内で綺麗に整理整頓ができます。室内に属する玄関の中に収納を造るよりは外部空間であるポーチに収納を造るほうが合理的と云えます。
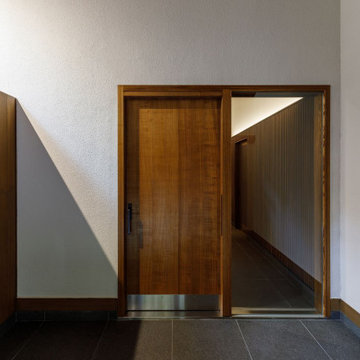
防犯性を高めるため此の玄関引き戸を含めて3か所の「関所」を設け夫々に防犯性の高いロックシステムを採用しています。建物の高断熱化に伴い、この引戸も過去20年間弊事務所御用達の富山のメーカーさんの商品をオーダーメードして設置しました。気密性も非常に高い引き戸です。
大阪にある高級な広いアジアンスタイルのおしゃれな玄関 (白い壁、セラミックタイルの床、茶色いドア、グレーの床、板張り天井) の写真
大阪にある高級な広いアジアンスタイルのおしゃれな玄関 (白い壁、セラミックタイルの床、茶色いドア、グレーの床、板張り天井) の写真
高級な玄関ホール (グレーの床、茶色いドア、赤いドア、黄色いドア) の写真
1

