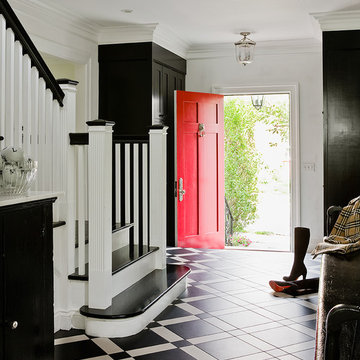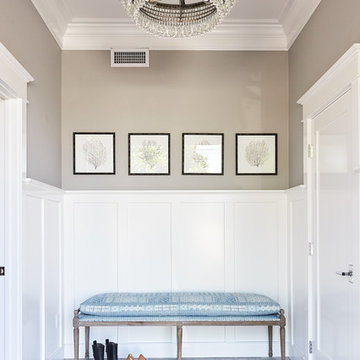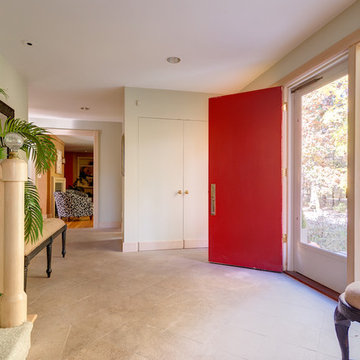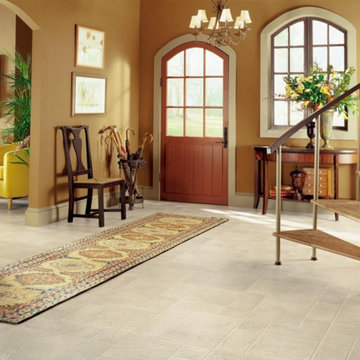高級な玄関ロビー (セラミックタイルの床、塗装フローリング、赤いドア) の写真
絞り込み:
資材コスト
並び替え:今日の人気順
写真 1〜10 枚目(全 10 枚)
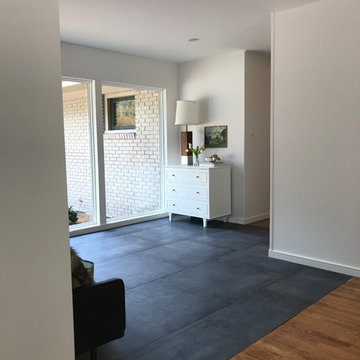
We replaced the original entry slate with new porcelain tiles that convey the original mid-century feel. Adding new floor to ceiling store-front windows allow the entry to be flooded with light creating an enviting Entry.
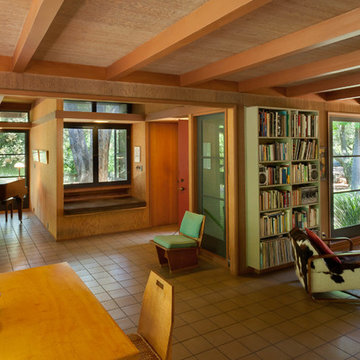
New entry is in addition. There is a four foot wide link between original house and addition with full height windows at both ends. Built-in bench contains a drawer for firewood that can be loaded from outside. Scott Mayoral photo
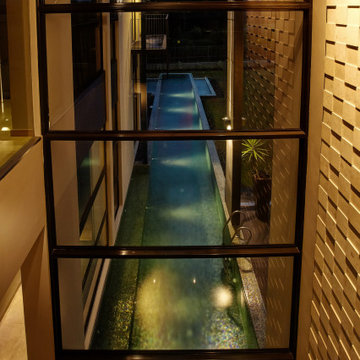
The double height foyer allows a view out to the lap pool and golf course beyond. The double height wall is clad with an 3D stone cladding. The lap pool is finished with glass mosaics.
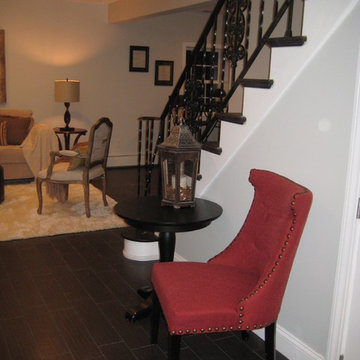
Joanne Bechhoff
This vacant home had a large entry foyer. The open floor plan flowed directly from the foyer into the living room and into the dining room on the other side. Staging this home made it imperative to define each room, including the entry foyer, since the entire first floor was open. By staging this property we created a formal living room, bonus lounge, family room, reading room with fireplace, breakfast area, kitchen and formal dining room. All on the first floor. This property sold in 1 day!
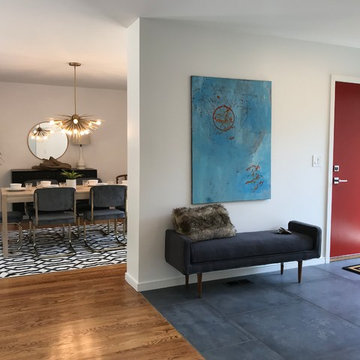
We replaced the original entry slate with new porcelain tiles that convey the original mid-century feel. Adding new floor to ceiling store-front windows allow the entry to be flooded with light creating an enviting Entry.
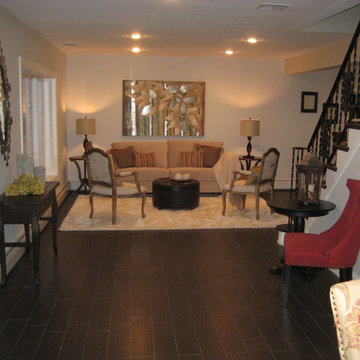
Joanne Bechhoff
This vacant home had a large entry foyer. The open floor plan flowed directly from the foyer into the living room and into the dining room on the other side. Staging this home made it imperative to define each room, including the entry foyer, since the entire first floor was open. By staging this property we created a formal living room, bonus lounge, family room, reading room with fireplace, breakfast area, kitchen and formal dining room. All on the first floor. This property sold in 1 day!
高級な玄関ロビー (セラミックタイルの床、塗装フローリング、赤いドア) の写真
1
