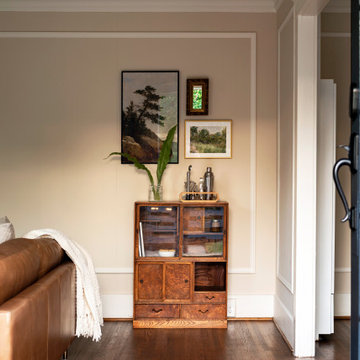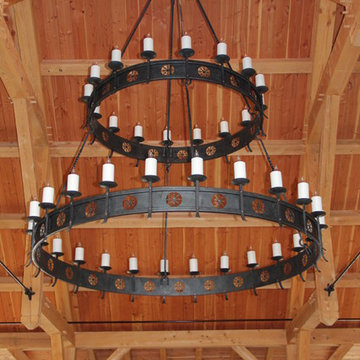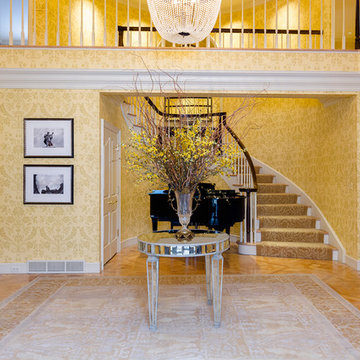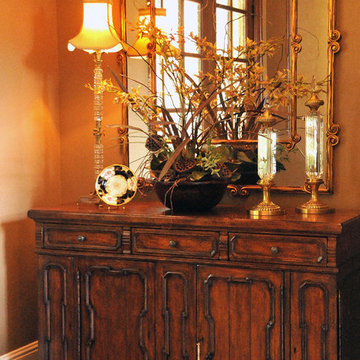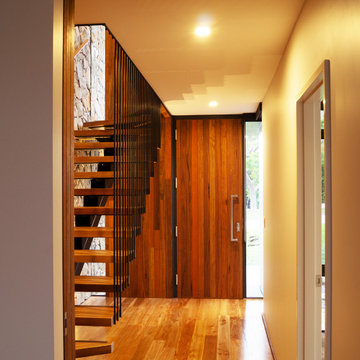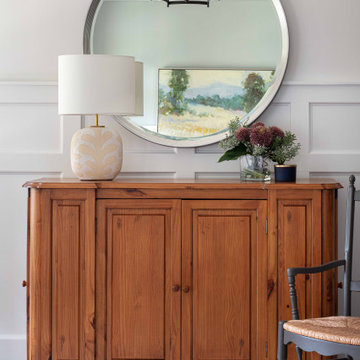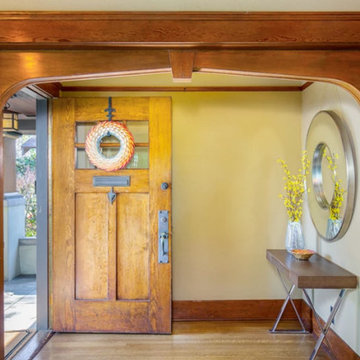高級な木目調の、黄色い玄関ロビー (茶色い床) の写真
絞り込み:
資材コスト
並び替え:今日の人気順
写真 1〜20 枚目(全 32 枚)
We collaborated with the interior designer on several designs before making this shoe storage cabinet. A busy Beacon Hill Family needs a place to land when they enter from the street. The narrow entry hall only has about 9" left once the door is opened and it needed to fit under the doorknob as well.

Bespoke millwork was designed for the entry, providing a welcoming feeling, while adding the needed storage and functionality.
ニューヨークにある高級な小さなコンテンポラリースタイルのおしゃれな玄関ロビー (グレーの壁、無垢フローリング、茶色い床) の写真
ニューヨークにある高級な小さなコンテンポラリースタイルのおしゃれな玄関ロビー (グレーの壁、無垢フローリング、茶色い床) の写真
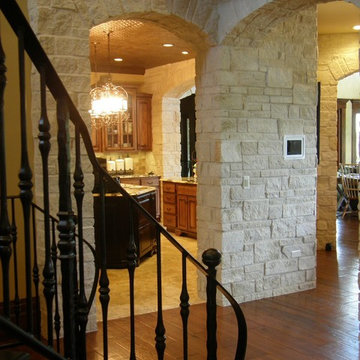
This residential home showcases the Quarry Mill's Athens thin stone veneer. Athens white to tan color range helps bring a uniform look to your natural stone veneer project. The rectangular shapes with squared edges and various sizes of the Athens stones make it perfect for creating random patterns in projects like accent walls and fireplace surrounds. The selection of stone size also allows for a balanced look without a repeating pattern. Smaller projects like siding for small workshops, surrounding entry or garage doors, and adding accents to mailboxes or light posts are also possible with Athens various stone sizes. Athens light tones add a natural look to any décor or architecture and become a conversation starter with guests.
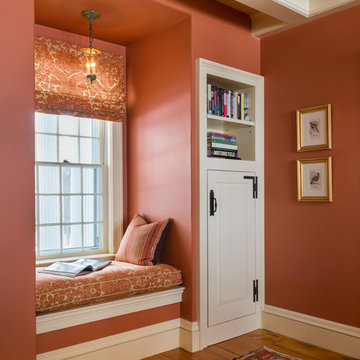
Photography - Nat Rea www.natrea.com
バーリントンにある高級な広いトラディショナルスタイルのおしゃれな玄関ロビー (赤い壁、淡色無垢フローリング、茶色い床) の写真
バーリントンにある高級な広いトラディショナルスタイルのおしゃれな玄関ロビー (赤い壁、淡色無垢フローリング、茶色い床) の写真
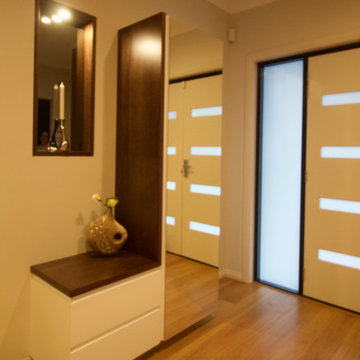
Shoe cabinet and mirrored alcoves at entry drawers can also act as a little bench seat for putting shoes on and off.
Natural Timber Veneer in stained Tasmanian oak with two pack poly satin finish and sharknose shadow rail to open with mirrored door front.
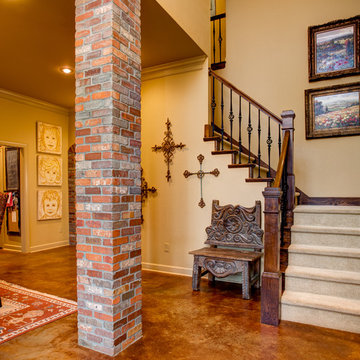
Custom home by Parkinson Building Group in Little Rock, AR.
リトルロックにある高級な中くらいなトラディショナルスタイルのおしゃれな玄関ロビー (ベージュの壁、コンクリートの床、茶色い床) の写真
リトルロックにある高級な中くらいなトラディショナルスタイルのおしゃれな玄関ロビー (ベージュの壁、コンクリートの床、茶色い床) の写真
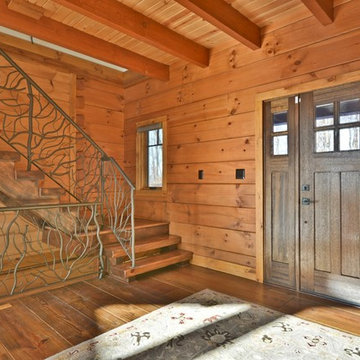
Mike Maloney
他の地域にある高級な中くらいなラスティックスタイルのおしゃれな玄関ロビー (茶色い壁、無垢フローリング、木目調のドア、茶色い床) の写真
他の地域にある高級な中くらいなラスティックスタイルのおしゃれな玄関ロビー (茶色い壁、無垢フローリング、木目調のドア、茶色い床) の写真
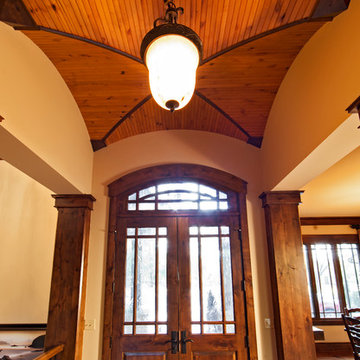
View looking up at groin vault at entrance foyer.
Everett Custom Homes & jim Schmid Photography
シャーロットにある高級な広いラスティックスタイルのおしゃれな玄関ロビー (ベージュの壁、濃色無垢フローリング、濃色木目調のドア、茶色い床) の写真
シャーロットにある高級な広いラスティックスタイルのおしゃれな玄関ロビー (ベージュの壁、濃色無垢フローリング、濃色木目調のドア、茶色い床) の写真
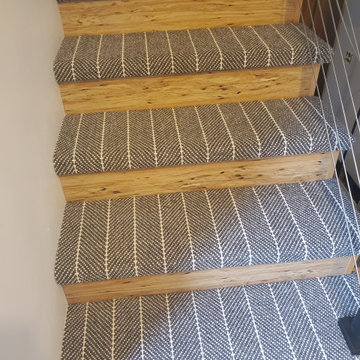
Cali Vinyl Pro Natural Eucalyptus on floor and stair risers with Couristan Wool Carpet on stair treads.
他の地域にある高級な小さなモダンスタイルのおしゃれな玄関ロビー (クッションフロア、茶色い床) の写真
他の地域にある高級な小さなモダンスタイルのおしゃれな玄関ロビー (クッションフロア、茶色い床) の写真
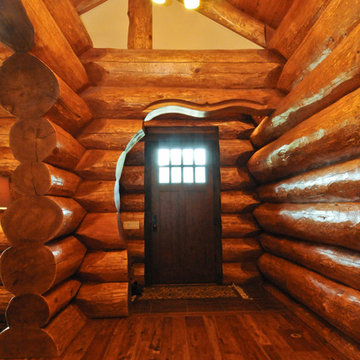
Large diameter Western Red Cedar logs from Pioneer Log Homes of B.C. built by Brian L. Wray in the Colorado Rockies. 4500 square feet of living space with 4 bedrooms, 3.5 baths and large common areas, decks, and outdoor living space make it perfect to enjoy the outdoors then get cozy next to the fireplace and the warmth of the logs.
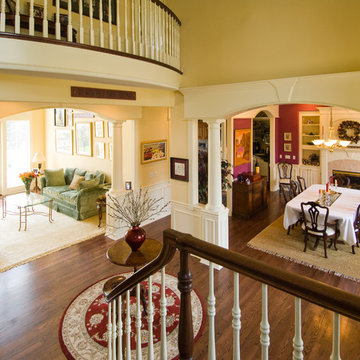
ポートランドにある高級な広いトラディショナルスタイルのおしゃれな玄関ロビー (ベージュの壁、濃色無垢フローリング、濃色木目調のドア、茶色い床) の写真
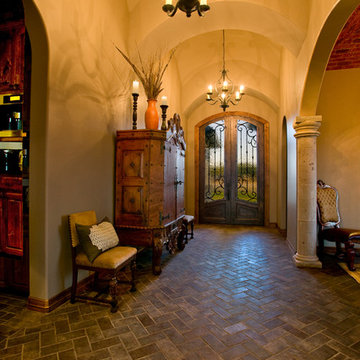
Webb & Friends, LLC.
オースティンにある高級な広い地中海スタイルのおしゃれな玄関ロビー (ベージュの壁、レンガの床、ガラスドア、茶色い床) の写真
オースティンにある高級な広い地中海スタイルのおしゃれな玄関ロビー (ベージュの壁、レンガの床、ガラスドア、茶色い床) の写真
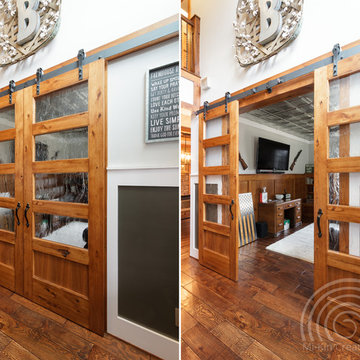
Custom barn doors
アトランタにある高級な広いトラディショナルスタイルのおしゃれな玄関ロビー (白い壁、無垢フローリング、茶色い床) の写真
アトランタにある高級な広いトラディショナルスタイルのおしゃれな玄関ロビー (白い壁、無垢フローリング、茶色い床) の写真
高級な木目調の、黄色い玄関ロビー (茶色い床) の写真
1
