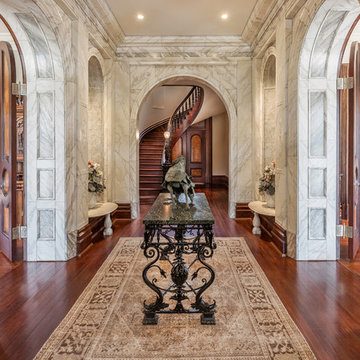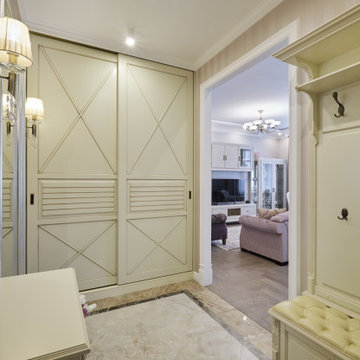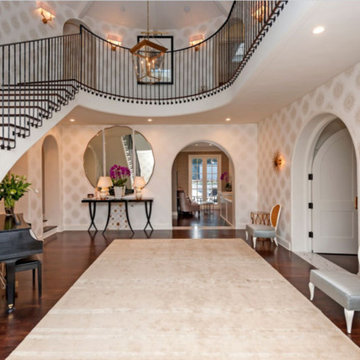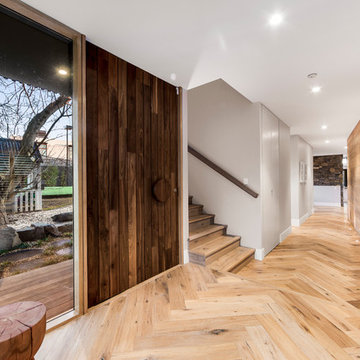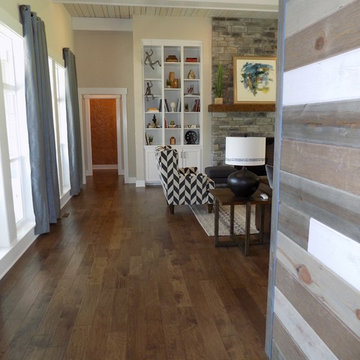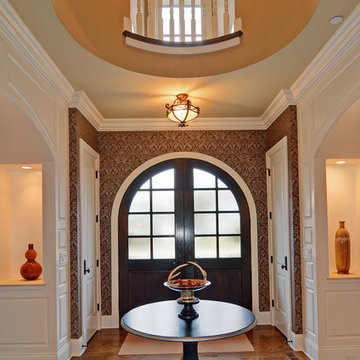高級なベージュの、ブラウンの玄関 (茶色い床、マルチカラーの壁) の写真
絞り込み:
資材コスト
並び替え:今日の人気順
写真 1〜20 枚目(全 32 枚)

This cozy lake cottage skillfully incorporates a number of features that would normally be restricted to a larger home design. A glance of the exterior reveals a simple story and a half gable running the length of the home, enveloping the majority of the interior spaces. To the rear, a pair of gables with copper roofing flanks a covered dining area that connects to a screened porch. Inside, a linear foyer reveals a generous staircase with cascading landing. Further back, a centrally placed kitchen is connected to all of the other main level entertaining spaces through expansive cased openings. A private study serves as the perfect buffer between the homes master suite and living room. Despite its small footprint, the master suite manages to incorporate several closets, built-ins, and adjacent master bath complete with a soaker tub flanked by separate enclosures for shower and water closet. Upstairs, a generous double vanity bathroom is shared by a bunkroom, exercise space, and private bedroom. The bunkroom is configured to provide sleeping accommodations for up to 4 people. The rear facing exercise has great views of the rear yard through a set of windows that overlook the copper roof of the screened porch below.
Builder: DeVries & Onderlinde Builders
Interior Designer: Vision Interiors by Visbeen
Photographer: Ashley Avila Photography

Comforting yet beautifully curated, soft colors and gently distressed wood work craft a welcoming kitchen. The coffered beadboard ceiling and gentle blue walls in the family room are just the right balance for the quarry stone fireplace, replete with surrounding built-in bookcases. 7” wide-plank Vintage French Oak Rustic Character Victorian Collection Tuscany edge hand scraped medium distressed in Stone Grey Satin Hardwax Oil. For more information please email us at: sales@signaturehardwoods.com
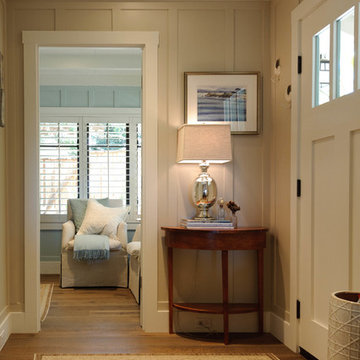
The Entry features board and batten siding with 6" high baseboards and oak hardwood flooring.
他の地域にある高級な小さなビーチスタイルのおしゃれな玄関ドア (マルチカラーの壁、無垢フローリング、白いドア、茶色い床) の写真
他の地域にある高級な小さなビーチスタイルのおしゃれな玄関ドア (マルチカラーの壁、無垢フローリング、白いドア、茶色い床) の写真
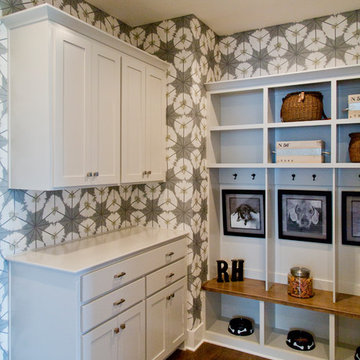
Nichole Kennelly Photography
カンザスシティにある高級な中くらいなモダンスタイルのおしゃれなマッドルーム (マルチカラーの壁、無垢フローリング、茶色い床) の写真
カンザスシティにある高級な中くらいなモダンスタイルのおしゃれなマッドルーム (マルチカラーの壁、無垢フローリング、茶色い床) の写真
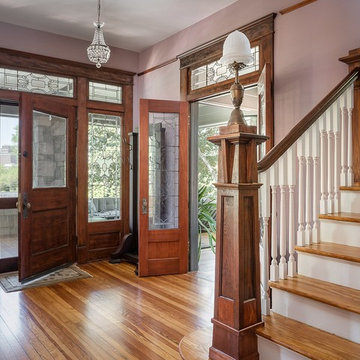
Another view of these detailed stained glass doors and transoms that our team created by hand!
アトランタにある高級な広いトラディショナルスタイルのおしゃれな玄関ロビー (マルチカラーの壁、淡色無垢フローリング、木目調のドア、茶色い床) の写真
アトランタにある高級な広いトラディショナルスタイルのおしゃれな玄関ロビー (マルチカラーの壁、淡色無垢フローリング、木目調のドア、茶色い床) の写真
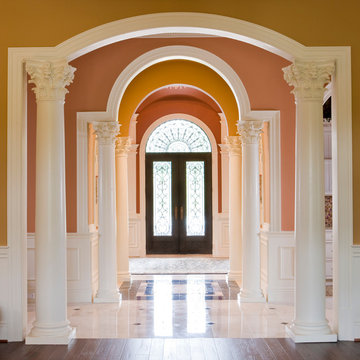
Corinthian columns and a boldly patterned marble floor heighten entry drama.
Photo: Gordon Beall
ワシントンD.C.にある高級な広いトラディショナルスタイルのおしゃれな玄関ロビー (大理石の床、マルチカラーの壁、黒いドア、茶色い床) の写真
ワシントンD.C.にある高級な広いトラディショナルスタイルのおしゃれな玄関ロビー (大理石の床、マルチカラーの壁、黒いドア、茶色い床) の写真
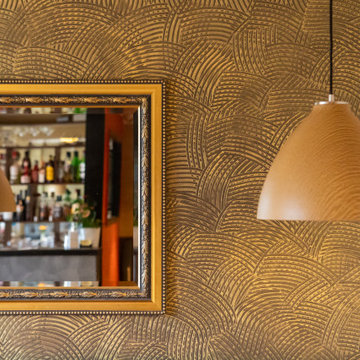
Client wanted to create exotic, warm Indian welcome to his restaurant. We achieved that by implementing rich, gold and other warm colours and delivering bespoke Oikos Multidecor technique finishes on his ceiling and walls. This is example of rich golden Oikos Multidecor finishing technique.

Architect: Domain Design Architects
Photography: Joe Belcovson Photography
シアトルにある高級な中くらいなミッドセンチュリースタイルのおしゃれな玄関ドア (マルチカラーの壁、無垢フローリング、黒いドア、茶色い床、表し梁) の写真
シアトルにある高級な中くらいなミッドセンチュリースタイルのおしゃれな玄関ドア (マルチカラーの壁、無垢フローリング、黒いドア、茶色い床、表し梁) の写真
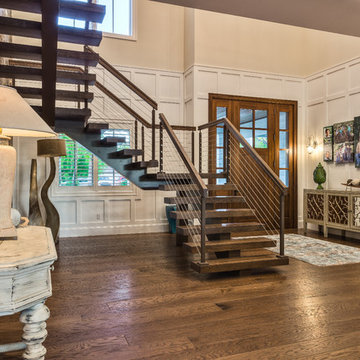
Matt Steeves Photography
マイアミにある高級な広いおしゃれな玄関ロビー (マルチカラーの壁、無垢フローリング、木目調のドア、茶色い床) の写真
マイアミにある高級な広いおしゃれな玄関ロビー (マルチカラーの壁、無垢フローリング、木目調のドア、茶色い床) の写真
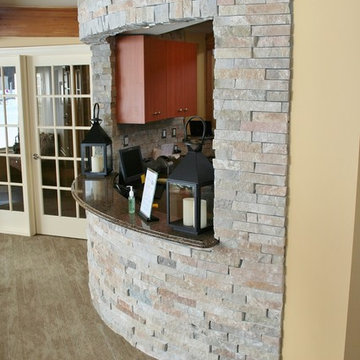
Custome ledgestone from the Quarry Mill is showcased on this stunning accent wall.
他の地域にある高級なトラディショナルスタイルのおしゃれな玄関ロビー (茶色い床、マルチカラーの壁) の写真
他の地域にある高級なトラディショナルスタイルのおしゃれな玄関ロビー (茶色い床、マルチカラーの壁) の写真
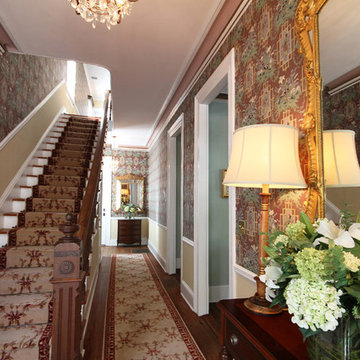
A grand enterance for a grand house.
チャールストンにある高級な広いトラディショナルスタイルのおしゃれな玄関ロビー (マルチカラーの壁、濃色無垢フローリング、茶色い床) の写真
チャールストンにある高級な広いトラディショナルスタイルのおしゃれな玄関ロビー (マルチカラーの壁、濃色無垢フローリング、茶色い床) の写真
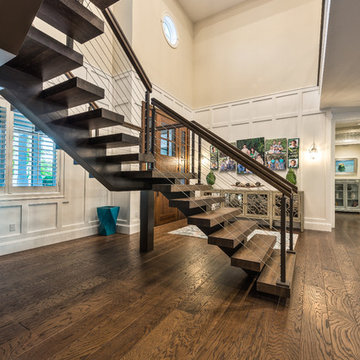
Matt Steeves Photography
マイアミにある高級な広いおしゃれな玄関ロビー (マルチカラーの壁、無垢フローリング、木目調のドア、茶色い床) の写真
マイアミにある高級な広いおしゃれな玄関ロビー (マルチカラーの壁、無垢フローリング、木目調のドア、茶色い床) の写真
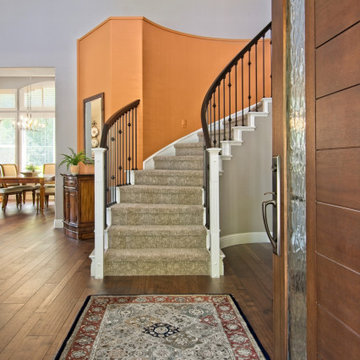
Front doors are important design statements. This stylish door is the perfect introduction to the design choices that is revealed upon entry. The orange wall highlights the curved stairwell and is the perfect foil to the khaki walls and the warm wood tones of the floor and the furnishings.
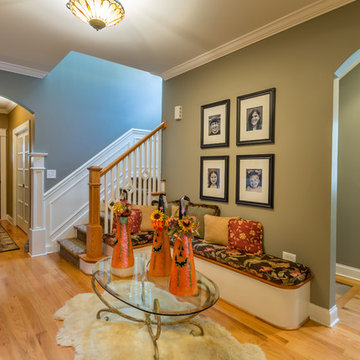
シカゴにある高級な小さなトラディショナルスタイルのおしゃれな玄関ホール (マルチカラーの壁、淡色無垢フローリング、濃色木目調のドア、茶色い床、クロスの天井、壁紙、白い天井) の写真
高級なベージュの、ブラウンの玄関 (茶色い床、マルチカラーの壁) の写真
1
