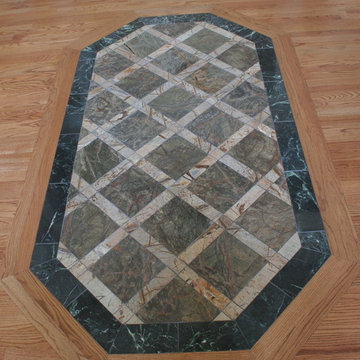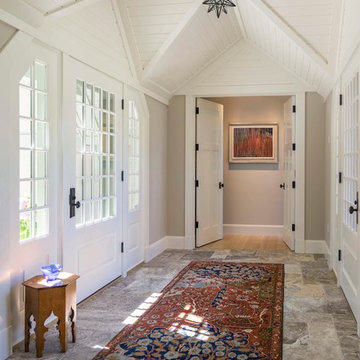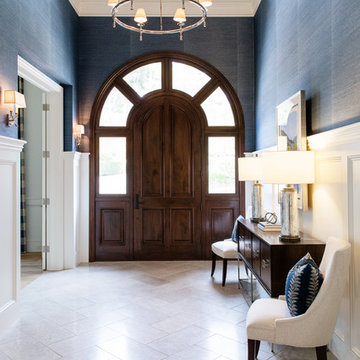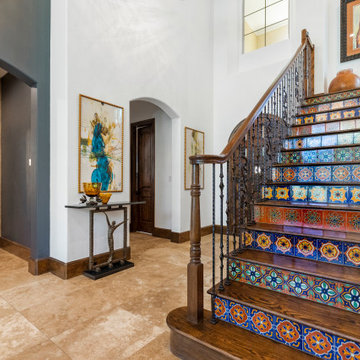ラグジュアリーな回転式ドア、片開きドア玄関ロビー (茶色いドア、緑のドア) の写真
絞り込み:
資材コスト
並び替え:今日の人気順
写真 1〜20 枚目(全 100 枚)
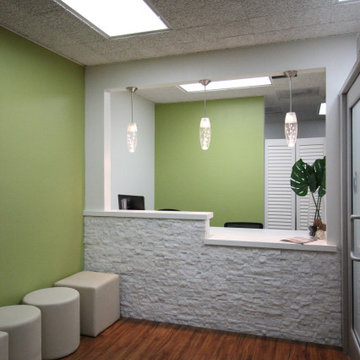
Creating an elegant, calming and happy clinic for children yet elegant was the main focus in this project. Universal design is the main factor in the commercial spaces and we achieve that by our knowledge of codes and regulation for designing a safe environment.
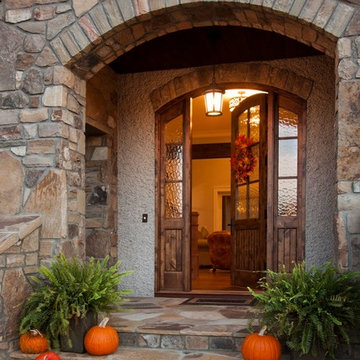
Nestled next to a mountain side and backing up to a creek, this home encompasses the mountain feel. With its neutral yet rich exterior colors and textures, the architecture is simply picturesque. A custom Knotty Alder entry door is preceded by an arched stone column entry porch. White Oak flooring is featured throughout and accentuates the home’s stained beam and ceiling accents. Custom cabinetry in the Kitchen and Great Room create a personal touch unique to only this residence. The Master Bathroom features a free-standing tub and all-tiled shower. Upstairs, the game room boasts a large custom reclaimed barn wood sliding door. The Juliette balcony gracefully over looks the handsome Great Room. Downstairs the screen porch is cozy with a fireplace and wood accents. Sitting perpendicular to the home, the detached three-car garage mirrors the feel of the main house by staying with the same paint colors, and features an all metal roof. The spacious area above the garage is perfect for a future living or storage area.
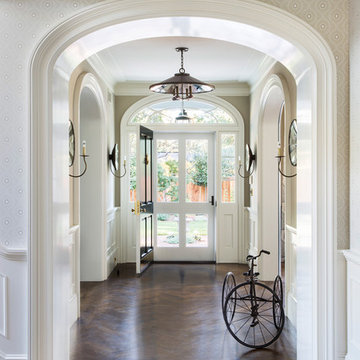
Interior Design by Tineke Triggs of Artistic Designs for Living. Photography by Laura Hull.
サンフランシスコにあるラグジュアリーな広いトラディショナルスタイルのおしゃれな玄関ロビー (グレーの壁、濃色無垢フローリング、緑のドア、茶色い床) の写真
サンフランシスコにあるラグジュアリーな広いトラディショナルスタイルのおしゃれな玄関ロビー (グレーの壁、濃色無垢フローリング、緑のドア、茶色い床) の写真

Ingresso: pavimento in marmo verde alpi, elementi di arredo su misura in legno cannettato noce canaletto
ミラノにあるラグジュアリーな中くらいなコンテンポラリースタイルのおしゃれな玄関 (緑の壁、大理石の床、緑のドア、緑の床、折り上げ天井、羽目板の壁) の写真
ミラノにあるラグジュアリーな中くらいなコンテンポラリースタイルのおしゃれな玄関 (緑の壁、大理石の床、緑のドア、緑の床、折り上げ天井、羽目板の壁) の写真
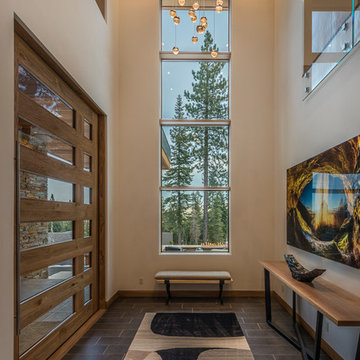
Martis Camp Realty
サクラメントにあるラグジュアリーな広いモダンスタイルのおしゃれな玄関ロビー (ベージュの壁、磁器タイルの床、茶色いドア、茶色い床) の写真
サクラメントにあるラグジュアリーな広いモダンスタイルのおしゃれな玄関ロビー (ベージュの壁、磁器タイルの床、茶色いドア、茶色い床) の写真
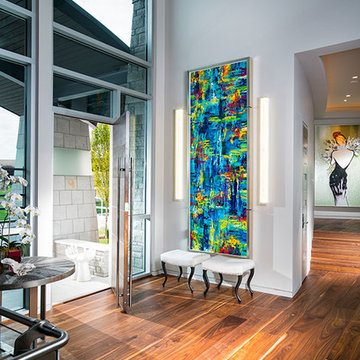
他の地域にあるラグジュアリーな巨大なコンテンポラリースタイルのおしゃれな玄関ロビー (白い壁、無垢フローリング、茶色いドア、茶色い床) の写真

The classics never go out of style, as is the case with this custom new build that was interior designed from the blueprint stages with enduring longevity in mind. An eye for scale is key with these expansive spaces calling for proper proportions, intentional details, liveable luxe materials and a melding of functional design with timeless aesthetics. The result is cozy, welcoming and balanced grandeur. | Photography Joshua Caldwell
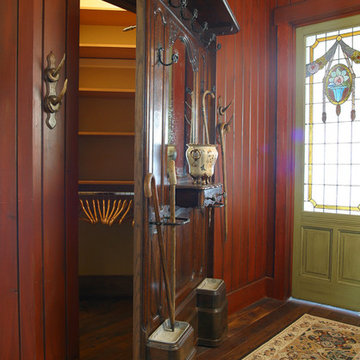
Wilcox Construction
ソルトレイクシティにあるラグジュアリーな巨大なラスティックスタイルのおしゃれな玄関ロビー (赤い壁、濃色無垢フローリング、緑のドア) の写真
ソルトレイクシティにあるラグジュアリーな巨大なラスティックスタイルのおしゃれな玄関ロビー (赤い壁、濃色無垢フローリング、緑のドア) の写真

Stoner Architects
シアトルにあるラグジュアリーな中くらいなトランジショナルスタイルのおしゃれな玄関ロビー (グレーの壁、スレートの床、緑のドア、グレーの床) の写真
シアトルにあるラグジュアリーな中くらいなトランジショナルスタイルのおしゃれな玄関ロビー (グレーの壁、スレートの床、緑のドア、グレーの床) の写真
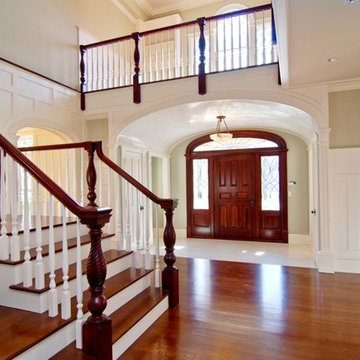
The entrance hall in this newly constructed Shingle Manor home is reminiscent of the great Newport summer cottages.
The juxtaposition of the ceiling heights and textures adds a warmth and sense of human scale to this elegantly styled entrance hall.
The intricately carved Honduran mahogany newel posts were custom crafted by a Hartford area firm and specifically designed for this residence.
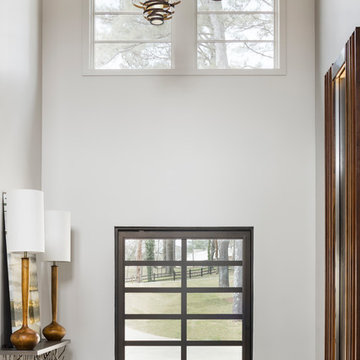
Tommy Daspit Photographer
バーミングハムにあるラグジュアリーな広いトランジショナルスタイルのおしゃれな玄関ロビー (白い壁、セラミックタイルの床、茶色いドア、ベージュの床) の写真
バーミングハムにあるラグジュアリーな広いトランジショナルスタイルのおしゃれな玄関ロビー (白い壁、セラミックタイルの床、茶色いドア、ベージュの床) の写真
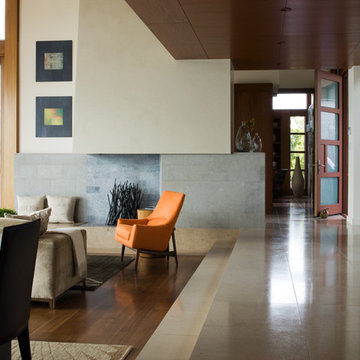
David Duncan Livingston
サンフランシスコにあるラグジュアリーな巨大なモダンスタイルのおしゃれな玄関ロビー (白い壁、ライムストーンの床、ベージュの床、茶色いドア) の写真
サンフランシスコにあるラグジュアリーな巨大なモダンスタイルのおしゃれな玄関ロビー (白い壁、ライムストーンの床、ベージュの床、茶色いドア) の写真
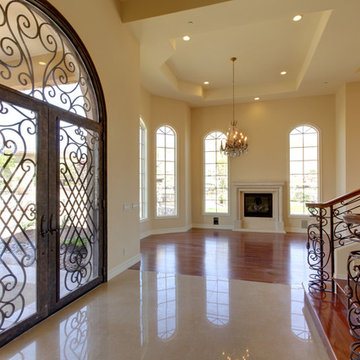
Padilla Homes can make an entrance of your dreams. Here are just some pictures of work we have done.
他の地域にあるラグジュアリーな巨大なトラディショナルスタイルのおしゃれな玄関ロビー (ベージュの壁、大理石の床、茶色いドア、ベージュの床) の写真
他の地域にあるラグジュアリーな巨大なトラディショナルスタイルのおしゃれな玄関ロビー (ベージュの壁、大理石の床、茶色いドア、ベージュの床) の写真
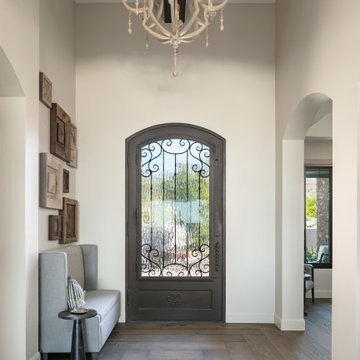
The classics never go out of style, as is the case with this custom new build that was interior designed from the blueprint stages with enduring longevity in mind. An eye for scale is key with these expansive spaces calling for proper proportions, intentional details, liveable luxe materials and a melding of functional design with timeless aesthetics. The result is cozy, welcoming and balanced grandeur. | Photography Joshua Caldwell
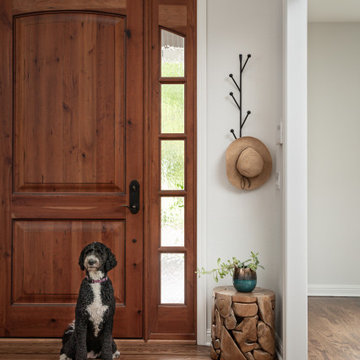
Transitional home with a light, bright aesthetic.
ロサンゼルスにあるラグジュアリーな広いトランジショナルスタイルのおしゃれな玄関ロビー (白い壁、濃色無垢フローリング、茶色いドア、茶色い床) の写真
ロサンゼルスにあるラグジュアリーな広いトランジショナルスタイルのおしゃれな玄関ロビー (白い壁、濃色無垢フローリング、茶色いドア、茶色い床) の写真
ラグジュアリーな回転式ドア、片開きドア玄関ロビー (茶色いドア、緑のドア) の写真
1
