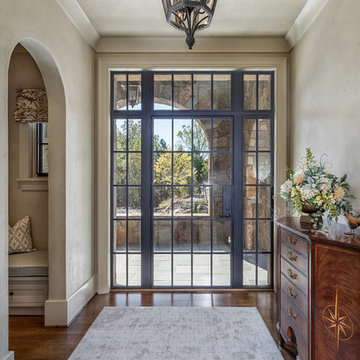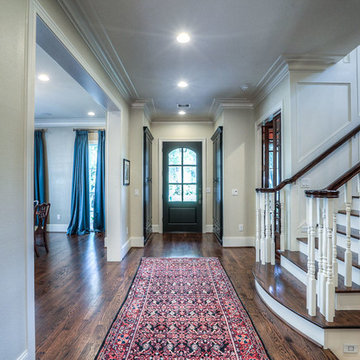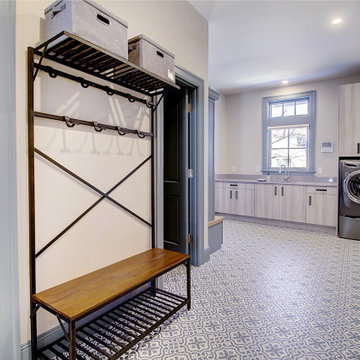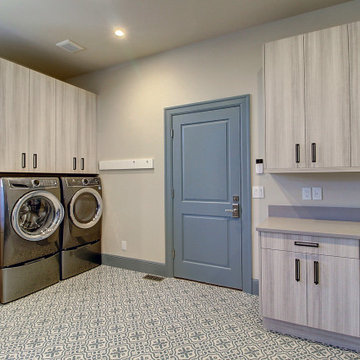ラグジュアリーなダッチドア、片開きドア玄関 (セラミックタイルの床、濃色無垢フローリング、ベージュの壁) の写真
絞り込み:
資材コスト
並び替え:今日の人気順
写真 1〜20 枚目(全 205 枚)
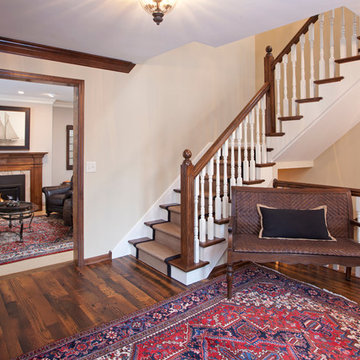
The entrance into a home plays a significant role in how a home flows and the feeling it emits. We took existing millwork and added paint grade pieces mixed with existing stained pieces to create a comfortable, warm, and inviting space. | Photography: Landmark Photography

This 2 story home with a first floor Master Bedroom features a tumbled stone exterior with iron ore windows and modern tudor style accents. The Great Room features a wall of built-ins with antique glass cabinet doors that flank the fireplace and a coffered beamed ceiling. The adjacent Kitchen features a large walnut topped island which sets the tone for the gourmet kitchen. Opening off of the Kitchen, the large Screened Porch entertains year round with a radiant heated floor, stone fireplace and stained cedar ceiling. Photo credit: Picture Perfect Homes

The welcoming entry with the stone surrounding the large arched wood entry door, the repetitive arched trusses and warm plaster walls beckons you into the home. The antique carpets on the floor add warmth and the help to define the space.
Interior Design: Lynne Barton Bier
Architect: David Hueter
Paige Hayes - photography
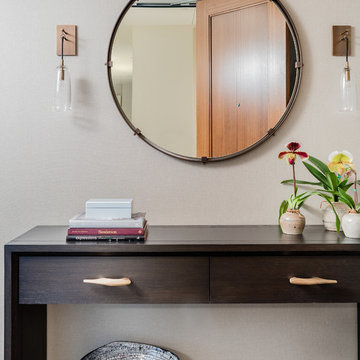
Photography by Michael J. Lee
ボストンにあるラグジュアリーな広いコンテンポラリースタイルのおしゃれな玄関ロビー (ベージュの壁、濃色無垢フローリング、木目調のドア) の写真
ボストンにあるラグジュアリーな広いコンテンポラリースタイルのおしゃれな玄関ロビー (ベージュの壁、濃色無垢フローリング、木目調のドア) の写真
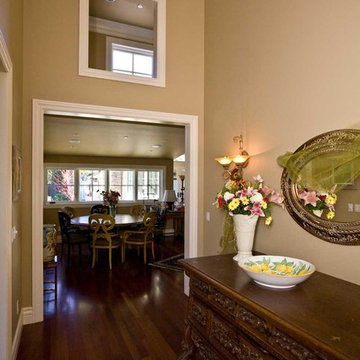
5000 square foot luxury custom home with pool house and basement in Saratoga, CA (San Francisco Bay Area). The interiors are more traditional with mahogany furniture-style custom cabinetry, dark hardwood floors, radiant heat (hydronic heating), and generous crown moulding and baseboard.
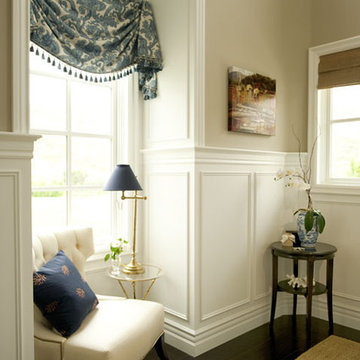
Alexandra Rae Interior Design; Photography by Kent Wilson Photography, Los Angeles
ロサンゼルスにあるラグジュアリーな広いトランジショナルスタイルのおしゃれな玄関ロビー (ベージュの壁、濃色無垢フローリング、白いドア) の写真
ロサンゼルスにあるラグジュアリーな広いトランジショナルスタイルのおしゃれな玄関ロビー (ベージュの壁、濃色無垢フローリング、白いドア) の写真
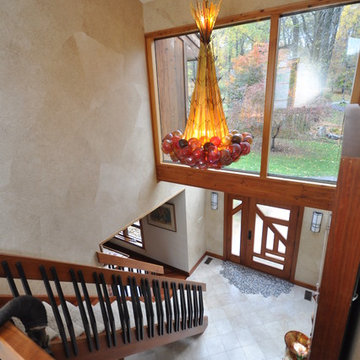
Entertain your guests in this elegant and colorful area. From the moment the front door swing open, guests are wowed by the elegance of this project. From the dazzling ceiling pendant to open-concept living areas, one can sincerely appreciate the design being displayed.
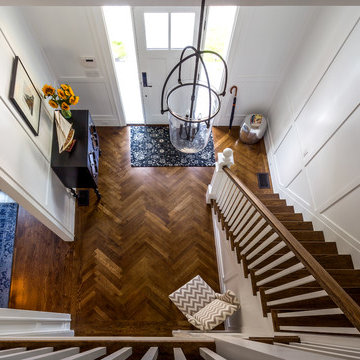
Photo Credits - Patrick O'Malley
ボストンにあるラグジュアリーな中くらいなモダンスタイルのおしゃれな玄関ロビー (ベージュの壁、濃色無垢フローリング、白いドア) の写真
ボストンにあるラグジュアリーな中くらいなモダンスタイルのおしゃれな玄関ロビー (ベージュの壁、濃色無垢フローリング、白いドア) の写真
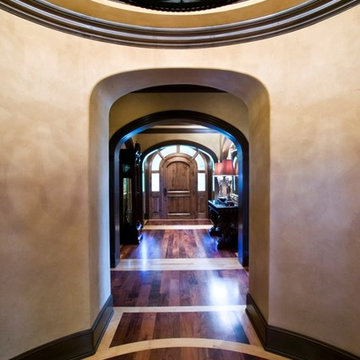
Steel Shutter Photography
ダラスにあるラグジュアリーな広い地中海スタイルのおしゃれな玄関ロビー (ベージュの壁、濃色無垢フローリング、濃色木目調のドア) の写真
ダラスにあるラグジュアリーな広い地中海スタイルのおしゃれな玄関ロビー (ベージュの壁、濃色無垢フローリング、濃色木目調のドア) の写真

シアトルにあるラグジュアリーな広いトラディショナルスタイルのおしゃれな玄関ホール (ベージュの壁、ベージュの床、セラミックタイルの床、木目調のドア) の写真

2 story vaulted entryway with timber truss accents and lounge and groove ceiling paneling. Reclaimed wood floor has herringbone accent inlaid into it.
Custom metal hammered railing and reclaimed wall accents in stairway
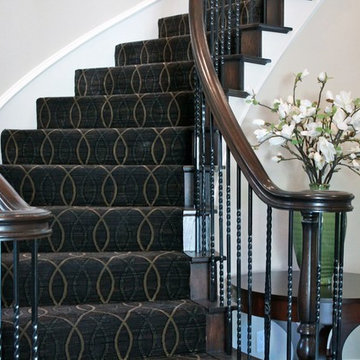
A custom, grand entrance to this home with unique geometric patterned stair runner and curved staircase.
ダラスにあるラグジュアリーな広いトラディショナルスタイルのおしゃれな玄関ロビー (ベージュの壁、濃色無垢フローリング、濃色木目調のドア) の写真
ダラスにあるラグジュアリーな広いトラディショナルスタイルのおしゃれな玄関ロビー (ベージュの壁、濃色無垢フローリング、濃色木目調のドア) の写真
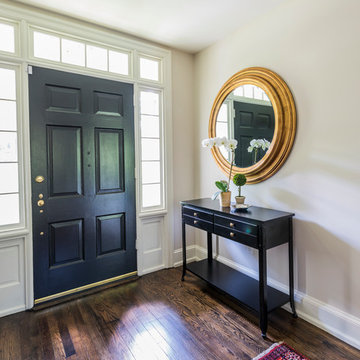
Formal front entry is dressed up with oriental carpet, black metal console tables and matching oversized round gilded wood mirrors.
フィラデルフィアにあるラグジュアリーな広いトランジショナルスタイルのおしゃれな玄関ロビー (ベージュの壁、濃色無垢フローリング、黒いドア、茶色い床) の写真
フィラデルフィアにあるラグジュアリーな広いトランジショナルスタイルのおしゃれな玄関ロビー (ベージュの壁、濃色無垢フローリング、黒いドア、茶色い床) の写真
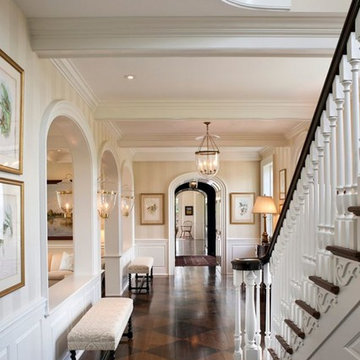
Photo pinned from Pinterest
トロントにあるラグジュアリーな広いトラディショナルスタイルのおしゃれな玄関ロビー (濃色無垢フローリング、ガラスドア、ベージュの壁) の写真
トロントにあるラグジュアリーな広いトラディショナルスタイルのおしゃれな玄関ロビー (濃色無垢フローリング、ガラスドア、ベージュの壁) の写真
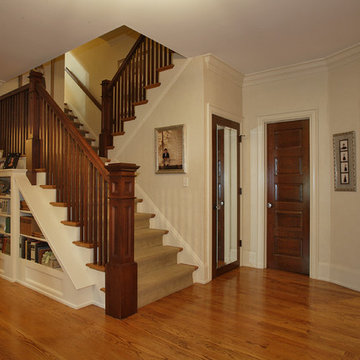
One of the AJMB specialties is maximizing storage space and this nook under the front stairway.
ニューヨークにあるラグジュアリーな広いトラディショナルスタイルのおしゃれな玄関ロビー (ベージュの壁、濃色無垢フローリング、濃色木目調のドア、茶色い床) の写真
ニューヨークにあるラグジュアリーな広いトラディショナルスタイルのおしゃれな玄関ロビー (ベージュの壁、濃色無垢フローリング、濃色木目調のドア、茶色い床) の写真
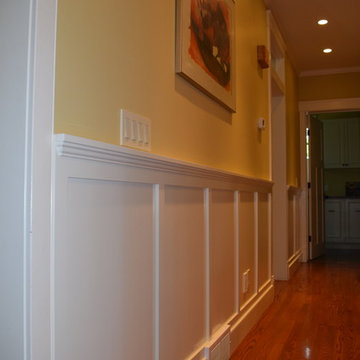
Interior wainscoting and wall refinishing
カルガリーにあるラグジュアリーな広いトラディショナルスタイルのおしゃれな玄関ドア (ベージュの壁、セラミックタイルの床、木目調のドア) の写真
カルガリーにあるラグジュアリーな広いトラディショナルスタイルのおしゃれな玄関ドア (ベージュの壁、セラミックタイルの床、木目調のドア) の写真
ラグジュアリーなダッチドア、片開きドア玄関 (セラミックタイルの床、濃色無垢フローリング、ベージュの壁) の写真
1
