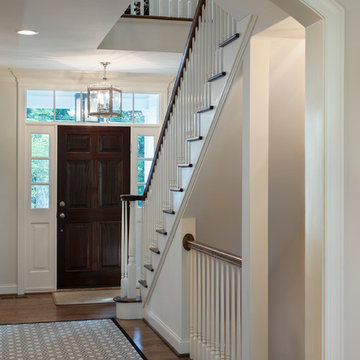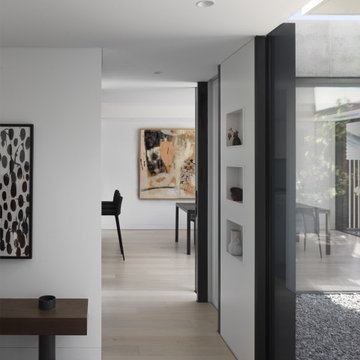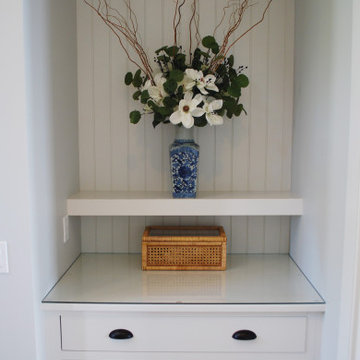ラグジュアリーなグレーの、オレンジの玄関 (淡色無垢フローリング、木目調のドア) の写真
絞り込み:
資材コスト
並び替え:今日の人気順
写真 1〜19 枚目(全 19 枚)

New construction of a 3,100 square foot single-story home in a modern farmhouse style designed by Arch Studio, Inc. licensed architects and interior designers. Built by Brooke Shaw Builders located in the charming Willow Glen neighborhood of San Jose, CA.
Architecture & Interior Design by Arch Studio, Inc.
Photography by Eric Rorer

Here is an architecturally built house from the early 1970's which was brought into the new century during this complete home remodel by opening up the main living space with two small additions off the back of the house creating a seamless exterior wall, dropping the floor to one level throughout, exposing the post an beam supports, creating main level on-suite, den/office space, refurbishing the existing powder room, adding a butlers pantry, creating an over sized kitchen with 17' island, refurbishing the existing bedrooms and creating a new master bedroom floor plan with walk in closet, adding an upstairs bonus room off an existing porch, remodeling the existing guest bathroom, and creating an in-law suite out of the existing workshop and garden tool room.
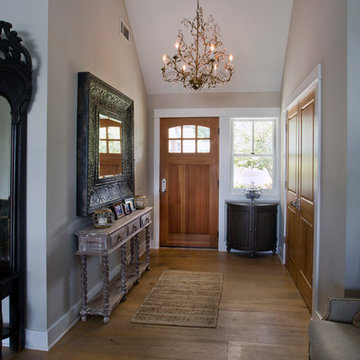
Guests walk directly into a gorgeous high-ceiling foyer.
Photos by:
Philip Jensen Carter
ニューヨークにあるラグジュアリーな広いビーチスタイルのおしゃれな玄関ロビー (グレーの壁、淡色無垢フローリング、木目調のドア) の写真
ニューヨークにあるラグジュアリーな広いビーチスタイルのおしゃれな玄関ロビー (グレーの壁、淡色無垢フローリング、木目調のドア) の写真
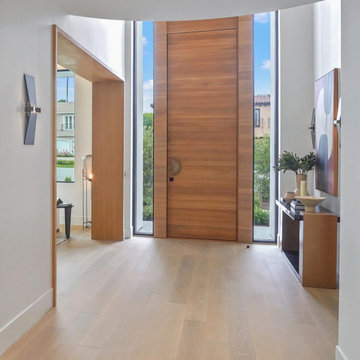
Entryway to modern home with 14 ft tall wood pivot door and double height sidelight windows.
サンディエゴにあるラグジュアリーな広いモダンスタイルのおしゃれな玄関ロビー (白い壁、淡色無垢フローリング、木目調のドア、茶色い床) の写真
サンディエゴにあるラグジュアリーな広いモダンスタイルのおしゃれな玄関ロビー (白い壁、淡色無垢フローリング、木目調のドア、茶色い床) の写真
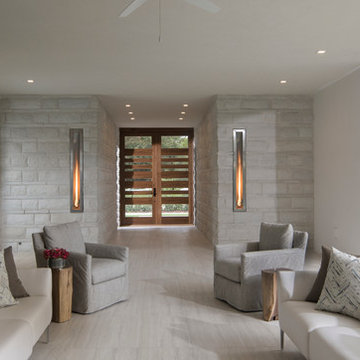
Photography: Jeff Davis Photography
オーランドにあるラグジュアリーな巨大なコンテンポラリースタイルのおしゃれな玄関ホール (白い壁、淡色無垢フローリング、木目調のドア) の写真
オーランドにあるラグジュアリーな巨大なコンテンポラリースタイルのおしゃれな玄関ホール (白い壁、淡色無垢フローリング、木目調のドア) の写真
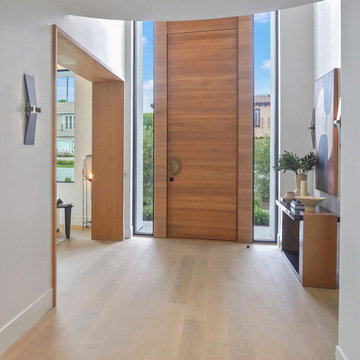
Entryway to modern home with 14 ft tall wood pivot door and double height sidelight windows.
サンフランシスコにあるラグジュアリーな広いコンテンポラリースタイルのおしゃれな玄関ドア (白い壁、淡色無垢フローリング、木目調のドア、茶色い床) の写真
サンフランシスコにあるラグジュアリーな広いコンテンポラリースタイルのおしゃれな玄関ドア (白い壁、淡色無垢フローリング、木目調のドア、茶色い床) の写真

Flouting stairs, high celling. Open floor concept
ロサンゼルスにあるラグジュアリーな巨大なコンテンポラリースタイルのおしゃれな玄関ドア (白い壁、淡色無垢フローリング、木目調のドア、ベージュの床) の写真
ロサンゼルスにあるラグジュアリーな巨大なコンテンポラリースタイルのおしゃれな玄関ドア (白い壁、淡色無垢フローリング、木目調のドア、ベージュの床) の写真

Entryway to modern home with 14 ft tall wood pivot door and double height sidelight windows.
ロサンゼルスにあるラグジュアリーな広いモダンスタイルのおしゃれな玄関ロビー (白い壁、淡色無垢フローリング、木目調のドア、茶色い床) の写真
ロサンゼルスにあるラグジュアリーな広いモダンスタイルのおしゃれな玄関ロビー (白い壁、淡色無垢フローリング、木目調のドア、茶色い床) の写真
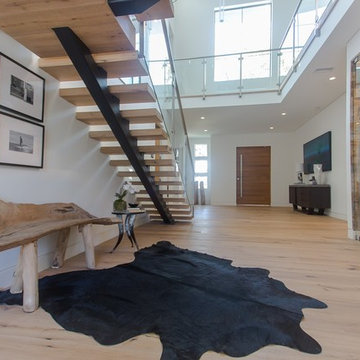
The modern masterpiece you all have been waiting for has arrived in the desirable Fashion Square of Sherman oaks! The amazing curb appeal draws you in and continues into the dramatic entry impressing the most discerning eye! The grand scale ceiling height, state of the art design & incredibly open, airy floor plan create a seamless flow.
This home offers 4 BR + 4.5 BA + office or 5th BR, approx. 5000 sq. ft. of inside living area, a unique 1200 sq. ft. upper wrap around deck while sitting proudly on a 8,400 sq. ft. lot. Chic kitchen w/ Caesar stone counters, custom backsplash, top of the line stainless steel appliances & large center island opens to dining area & living room. Massive accordion doors open to outdoor patio, large pool, built- in BBQ & grass area, promising ultimate indoor/outdoor living. Sleek master suite w/ fireplace, floating ceilings, oversized closet w/ dressing table, spa bath & sliding doors open to incredible deck. Impressive media room, walls of glass lends itself to tons of natural light.
Features include: wide plank floors, control 4 system, security cameras, covered patio. Sophisticated and warm…this rare gem has it all. Our team at Regal worked long and hard hours to complete this job and create it exactly as the home owner dreamed!
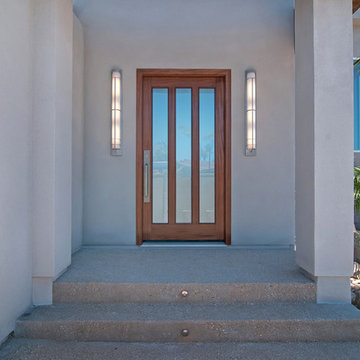
Glass panel railing opens up space upon entering to reveal ocean view on both levels.
サンディエゴにあるラグジュアリーな広いコンテンポラリースタイルのおしゃれな玄関ロビー (グレーの壁、淡色無垢フローリング、木目調のドア) の写真
サンディエゴにあるラグジュアリーな広いコンテンポラリースタイルのおしゃれな玄関ロビー (グレーの壁、淡色無垢フローリング、木目調のドア) の写真
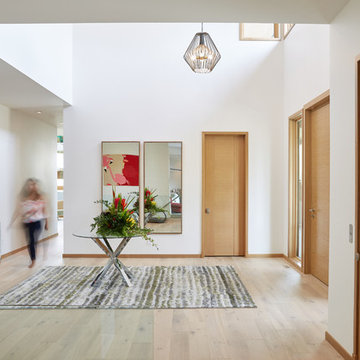
Photo: Phil Crozier
カルガリーにあるラグジュアリーな巨大なコンテンポラリースタイルのおしゃれな玄関ロビー (白い壁、淡色無垢フローリング、木目調のドア、ベージュの床) の写真
カルガリーにあるラグジュアリーな巨大なコンテンポラリースタイルのおしゃれな玄関ロビー (白い壁、淡色無垢フローリング、木目調のドア、ベージュの床) の写真
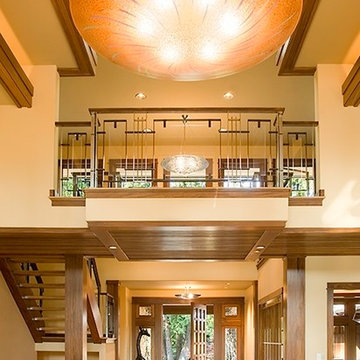
シアトルにあるラグジュアリーな広いトランジショナルスタイルのおしゃれな玄関ロビー (ベージュの壁、淡色無垢フローリング、木目調のドア) の写真
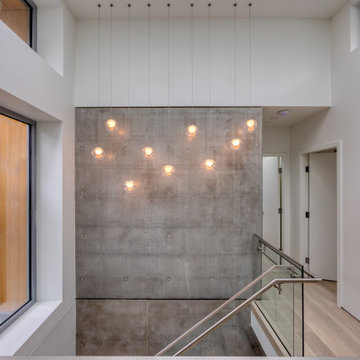
A 3-storey concrete feature wall frames the front entryway under a raised cupula with large skylights, allowing for natural light to flood the space.
バンクーバーにあるラグジュアリーな広いモダンスタイルのおしゃれな玄関 (白い壁、淡色無垢フローリング、木目調のドア、ベージュの床) の写真
バンクーバーにあるラグジュアリーな広いモダンスタイルのおしゃれな玄関 (白い壁、淡色無垢フローリング、木目調のドア、ベージュの床) の写真
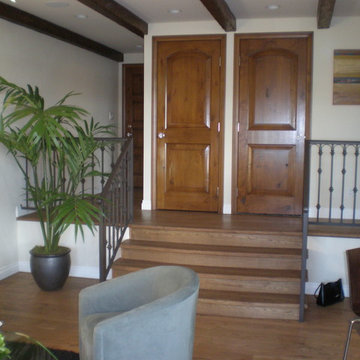
サンタバーバラにあるラグジュアリーな中くらいなビーチスタイルのおしゃれな玄関ロビー (白い壁、淡色無垢フローリング、木目調のドア) の写真
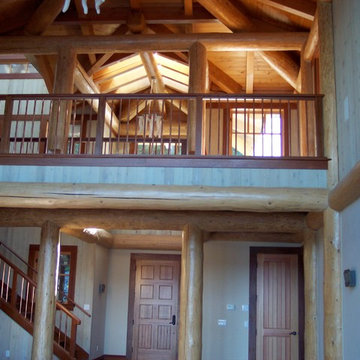
Napier Construction
Looking from the open living room toward the entry looking up at the catwalk. The pickets as made of copper tubing.
シアトルにあるラグジュアリーな広いコンテンポラリースタイルのおしゃれな玄関ロビー (マルチカラーの壁、淡色無垢フローリング、木目調のドア) の写真
シアトルにあるラグジュアリーな広いコンテンポラリースタイルのおしゃれな玄関ロビー (マルチカラーの壁、淡色無垢フローリング、木目調のドア) の写真

Here is an architecturally built house from the early 1970's which was brought into the new century during this complete home remodel by opening up the main living space with two small additions off the back of the house creating a seamless exterior wall, dropping the floor to one level throughout, exposing the post an beam supports, creating main level on-suite, den/office space, refurbishing the existing powder room, adding a butlers pantry, creating an over sized kitchen with 17' island, refurbishing the existing bedrooms and creating a new master bedroom floor plan with walk in closet, adding an upstairs bonus room off an existing porch, remodeling the existing guest bathroom, and creating an in-law suite out of the existing workshop and garden tool room.
ラグジュアリーなグレーの、オレンジの玄関 (淡色無垢フローリング、木目調のドア) の写真
1
