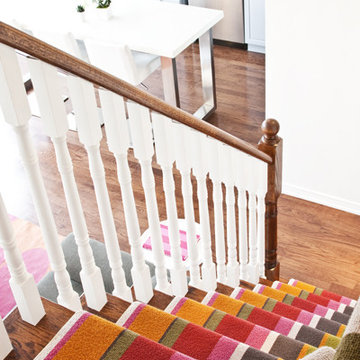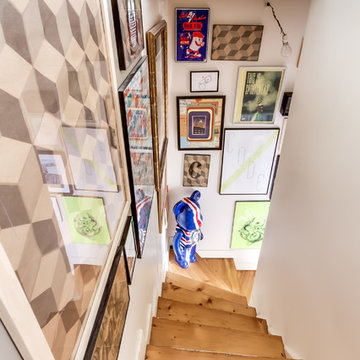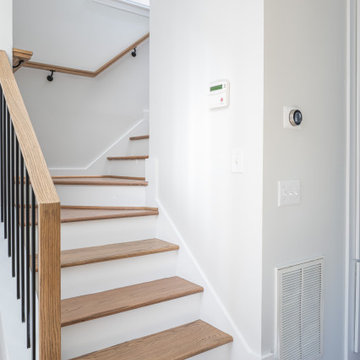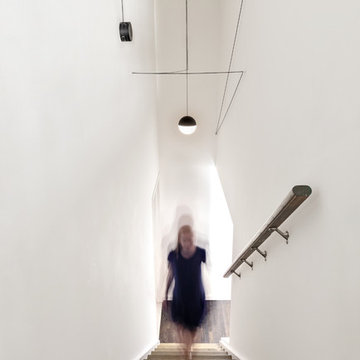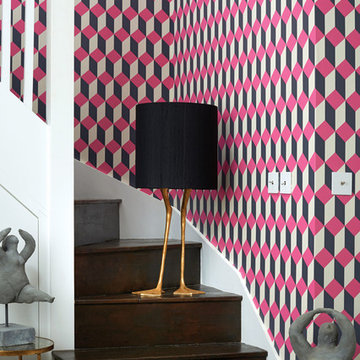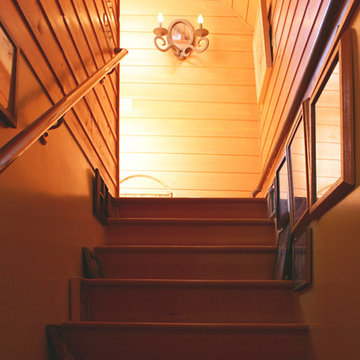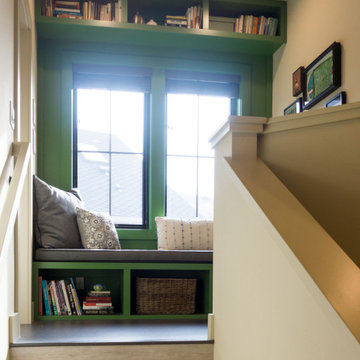お手頃価格のエクレクティックスタイルの階段 (ガラスの蹴込み板、トラバーチンの蹴込み板、木の蹴込み板) の写真
絞り込み:
資材コスト
並び替え:今日の人気順
写真 1〜20 枚目(全 156 枚)
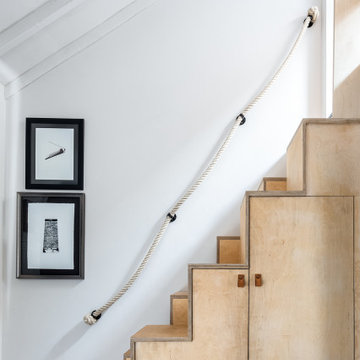
Bespoke plywood stairs and storage lead up to a sleeping platform in the eaves. Dark framed artwork pops against neutral brilliant white walls. Rope handrail adds additional texture and interest.
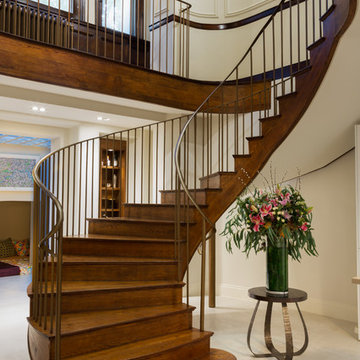
Staircases to basement
Photography: Paul Craig
ロンドンにあるお手頃価格の広いエクレクティックスタイルのおしゃれなサーキュラー階段 (木の蹴込み板、金属の手すり) の写真
ロンドンにあるお手頃価格の広いエクレクティックスタイルのおしゃれなサーキュラー階段 (木の蹴込み板、金属の手すり) の写真

Muted pink walls and trim with a dark painted railing add contrast in front of a beautiful crane mural. Design: @dewdesignchicago Photography: @erinkonrathphotography Styling: Natalie Marotta Style

The tapered staircase is formed of laminated oak and was supplied and installed by SMET, a Belgian company. It matches the parquet flooring, and sits elegantly in the space by the sliding doors.
Structural glass balustrades help maintain just the right balance of solidity, practicality and lightness of touch and allow the proportions of the rooms and front-to-rear views to dominate.
Photography: Bruce Hemming
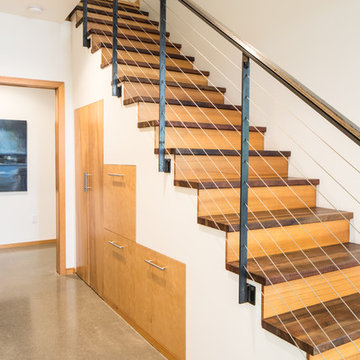
Photo: Poppi Photography
The North House is an eclectic, playful, monochromatic two-tone, with modern styling. This cheerful 1900sf Pacific Northwest home was designed for a young active family. Bright and roomy, the floor plan includes 3 bedrooms, 2.5 baths, a large vaulted great room, a second story loft with 2 bedrooms and 1 bath, a first floor master suite, and a flexible “away room”.
Every square inch of this home was optimized in the design stage for flexible spaces with convenient traffic flow, and excellent storage - all within a modest footprint.
The generous covered outdoor areas extend the living spaces year-round and provide geometric grace to a classic gable roof.
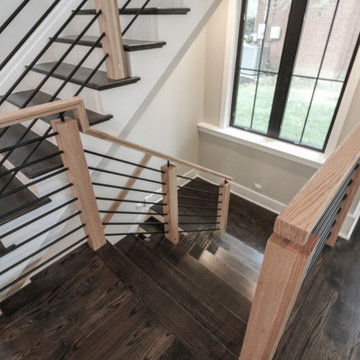
The staircase boasts robust newels supporting jet-black horizontal rods, and a multilevel continuous modern handrail; stained treads match client's beautiful hardwood floor transforming this section of the house into a great space/focal point. CSC 1976-2020 © Century Stair Company ® All rights reserved.
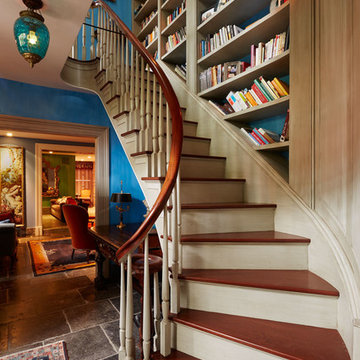
Greg West Photography
ボストンにあるお手頃価格の中くらいなエクレクティックスタイルのおしゃれな階段 (木の蹴込み板、木材の手すり) の写真
ボストンにあるお手頃価格の中くらいなエクレクティックスタイルのおしゃれな階段 (木の蹴込み板、木材の手すり) の写真
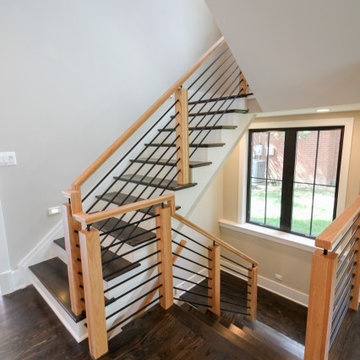
The staircase boasts robust newels supporting jet-black horizontal rods, and a multilevel continuous modern handrail; stained treads match client's beautiful hardwood floor transforming this section of the house into a great space/focal point. CSC 1976-2020 © Century Stair Company ® All rights reserved.

Die alte Treppe erstmal drinnen lassen, aber bitte anders:
Simsalabim! Eingepackt mit schwarzen MDF und das Treppenloch zu eine geschlossene Abstellkammer :-)
UND, der die Alte Ziegel sind wieder da - toller Loftcharakter
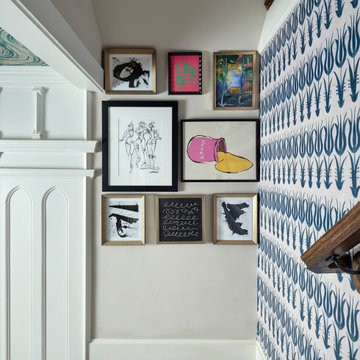
The first moment when you enter the home you are greeted with an eclectic mix of patterns and color.
デンバーにあるお手頃価格の中くらいなエクレクティックスタイルのおしゃれなかね折れ階段 (木の蹴込み板、金属の手すり、壁紙) の写真
デンバーにあるお手頃価格の中くらいなエクレクティックスタイルのおしゃれなかね折れ階段 (木の蹴込み板、金属の手すり、壁紙) の写真
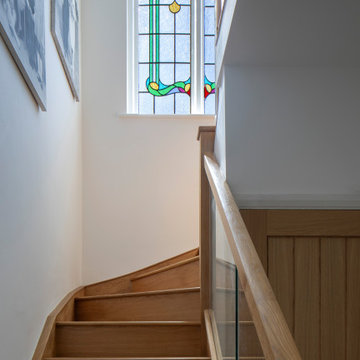
We updated the staircase to an oak stair with glass balustrades to open up the area, add warmth to the space and to contrast the stain glass window.
エセックスにあるお手頃価格の中くらいなエクレクティックスタイルのおしゃれな階段 (木の蹴込み板、木材の手すり) の写真
エセックスにあるお手頃価格の中くらいなエクレクティックスタイルのおしゃれな階段 (木の蹴込み板、木材の手すり) の写真
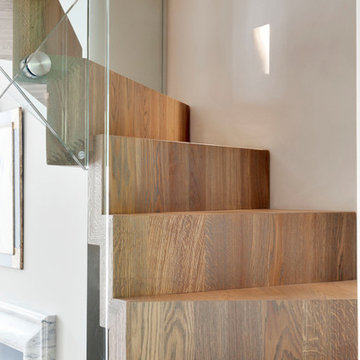
Discreet plaster light fittings, recessed into the side wall, add warmth to the laminated oak staircase treads and risers.
Photography: Bruce Hemming
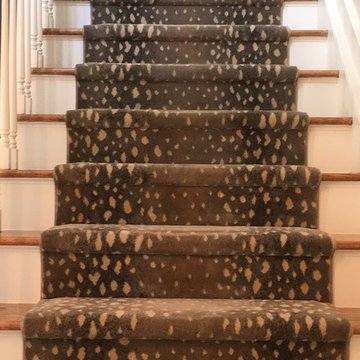
Custom made runner for hall and steps. Carpet: Prestge Mills Deerfield in color Coffee. Installed in residence in Pennington, NJ
ニューヨークにあるお手頃価格の中くらいなエクレクティックスタイルのおしゃれな直階段 (木の蹴込み板) の写真
ニューヨークにあるお手頃価格の中くらいなエクレクティックスタイルのおしゃれな直階段 (木の蹴込み板) の写真
お手頃価格のエクレクティックスタイルの階段 (ガラスの蹴込み板、トラバーチンの蹴込み板、木の蹴込み板) の写真
1
