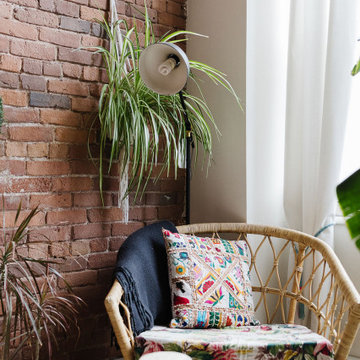中くらいなエクレクティックスタイルのリビング (オレンジの壁、白い壁、全タイプの壁の仕上げ) の写真
絞り込み:
資材コスト
並び替え:今日の人気順
写真 1〜20 枚目(全 144 枚)

Photo: Courtney King
メルボルンにあるお手頃価格の中くらいなエクレクティックスタイルのおしゃれなリビング (白い壁、磁器タイルの床、壁掛け型テレビ、マルチカラーの床、羽目板の壁) の写真
メルボルンにあるお手頃価格の中くらいなエクレクティックスタイルのおしゃれなリビング (白い壁、磁器タイルの床、壁掛け型テレビ、マルチカラーの床、羽目板の壁) の写真
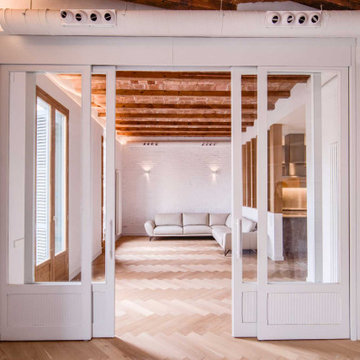
Travessant el rebedor s’arriba a l’ampli espai de sala d’estar menjador on deixem el sostre de volta catalana vist i il·luminat amb una tira LED de llum indirecta que realça els revoltons a serena l’espai on ens trobem.
També repiquem el guix de la paret de maó massís original i la pintem de blanc, il·luminada amb uns aplics de paret senzills personalitza la zona del sofà.
Finalment les dues balconeres de fusta de pi amb vistes a una bonica església, deixen entrar la llum natural que il·lumina el preciós parquet de fusta de roure col·locat en espiga.
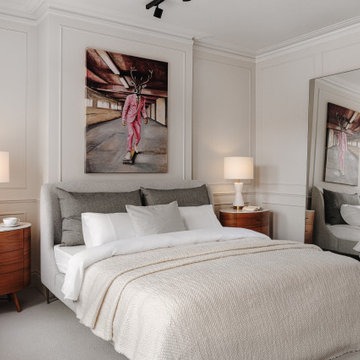
Maida Vale Apartment in Photos: A Visual Journey
Tucked away in the serene enclave of Maida Vale, London, lies an apartment that stands as a testament to the harmonious blend of eclectic modern design and traditional elegance, masterfully brought to life by Jolanta Cajzer of Studio 212. This transformative journey from a conventional space to a breathtaking interior is vividly captured through the lens of the acclaimed photographer, Tom Kurek, and further accentuated by the vibrant artworks of Kris Cieslak.
The apartment's architectural canvas showcases tall ceilings and a layout that features two cozy bedrooms alongside a lively, light-infused living room. The design ethos, carefully curated by Jolanta Cajzer, revolves around the infusion of bright colors and the strategic placement of mirrors. This thoughtful combination not only magnifies the sense of space but also bathes the apartment in a natural light that highlights the meticulous attention to detail in every corner.
Furniture selections strike a perfect harmony between the vivacity of modern styles and the grace of classic elegance. Artworks in bold hues stand in conversation with timeless timber and leather, creating a rich tapestry of textures and styles. The inclusion of soft, plush furnishings, characterized by their modern lines and chic curves, adds a layer of comfort and contemporary flair, inviting residents and guests alike into a warm embrace of stylish living.
Central to the living space, Kris Cieslak's artworks emerge as focal points of colour and emotion, bridging the gap between the tangible and the imaginative. Featured prominently in both the living room and bedroom, these paintings inject a dynamic vibrancy into the apartment, mirroring the life and energy of Maida Vale itself. The art pieces not only complement the interior design but also narrate a story of inspiration and creativity, making the apartment a living gallery of modern artistry.
Photographed with an eye for detail and a sense of spatial harmony, Tom Kurek's images capture the essence of the Maida Vale apartment. Each photograph is a window into a world where design, art, and light converge to create an ambience that is both visually stunning and deeply comforting.
This Maida Vale apartment is more than just a living space; it's a showcase of how contemporary design, when intertwined with artistic expression and captured through skilled photography, can create a home that is both a sanctuary and a source of inspiration. It stands as a beacon of style, functionality, and artistic collaboration, offering a warm welcome to all who enter.
Hashtags:
#JolantaCajzerDesign #TomKurekPhotography #KrisCieslakArt #EclecticModern #MaidaValeStyle #LondonInteriors #BrightAndBold #MirrorMagic #SpaceEnhancement #ModernMeetsTraditional #VibrantLivingRoom #CozyBedrooms #ArtInDesign #DesignTransformation #UrbanChic #ClassicElegance #ContemporaryFlair #StylishLiving #TrendyInteriors #LuxuryHomesLondon
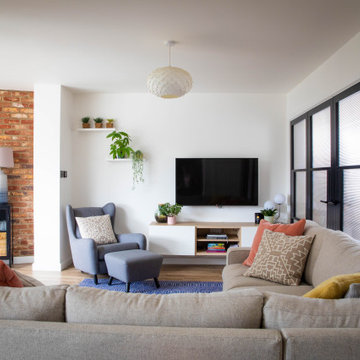
Cosy living space within new room
ケントにある高級な中くらいなエクレクティックスタイルのおしゃれなLDK (白い壁、薪ストーブ、壁掛け型テレビ、ベージュの床、レンガ壁) の写真
ケントにある高級な中くらいなエクレクティックスタイルのおしゃれなLDK (白い壁、薪ストーブ、壁掛け型テレビ、ベージュの床、レンガ壁) の写真

Le salon se pare de rangements discrets et élégants. On retrouve des moulures sur les portes dans la continuité des décors muraux.
パリにあるお手頃価格の中くらいなエクレクティックスタイルのおしゃれなLDK (ライブラリー、白い壁、無垢フローリング、標準型暖炉、石材の暖炉まわり、テレビなし、板張り天井、羽目板の壁) の写真
パリにあるお手頃価格の中くらいなエクレクティックスタイルのおしゃれなLDK (ライブラリー、白い壁、無垢フローリング、標準型暖炉、石材の暖炉まわり、テレビなし、板張り天井、羽目板の壁) の写真
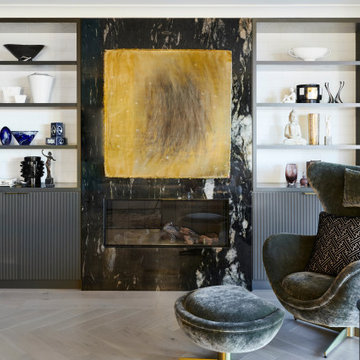
Eclectic collection of art and furniture. Large ribbon fireplace with granite surround.
他の地域にある高級な中くらいなエクレクティックスタイルのおしゃれなリビング (白い壁、無垢フローリング、横長型暖炉、石材の暖炉まわり、壁掛け型テレビ、グレーの床、レンガ壁) の写真
他の地域にある高級な中くらいなエクレクティックスタイルのおしゃれなリビング (白い壁、無垢フローリング、横長型暖炉、石材の暖炉まわり、壁掛け型テレビ、グレーの床、レンガ壁) の写真
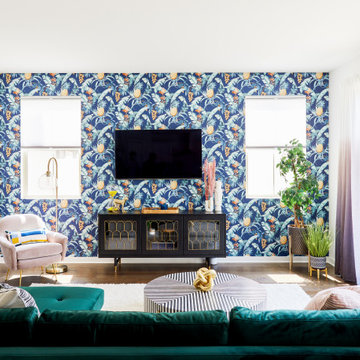
Keeping consistent with the theme we wanted to make sure this room was the showstopper. The focus of the room besides the green velvet sofa is the blue, green and gold pineapple wallpaper. Throughout the space we incorporated a mix of pattern, geometric shapes, and other whimsical pieces.
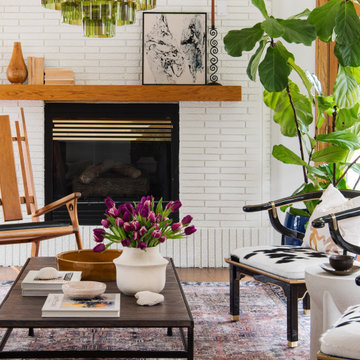
Really simple moves to paint this dark and gloomy space white, and blast in a statement green chandelier, vintage furniture, and some burgundy tones.
シカゴにあるお手頃価格の中くらいなエクレクティックスタイルのおしゃれな独立型リビング (白い壁、無垢フローリング、標準型暖炉、金属の暖炉まわり、テレビなし、茶色い床、レンガ壁) の写真
シカゴにあるお手頃価格の中くらいなエクレクティックスタイルのおしゃれな独立型リビング (白い壁、無垢フローリング、標準型暖炉、金属の暖炉まわり、テレビなし、茶色い床、レンガ壁) の写真
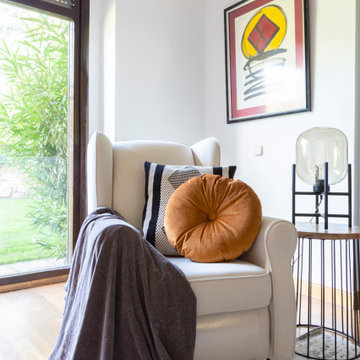
Salón amueblado y decorado con un estilo ecléctico, en el que hemos complementado con elementos y mobiliario, la base que el cliente tenía.
マドリードにあるお手頃価格の中くらいなエクレクティックスタイルのおしゃれな独立型リビング (ミュージックルーム、白い壁、無垢フローリング、標準型暖炉、漆喰の暖炉まわり、据え置き型テレビ、壁紙) の写真
マドリードにあるお手頃価格の中くらいなエクレクティックスタイルのおしゃれな独立型リビング (ミュージックルーム、白い壁、無垢フローリング、標準型暖炉、漆喰の暖炉まわり、据え置き型テレビ、壁紙) の写真
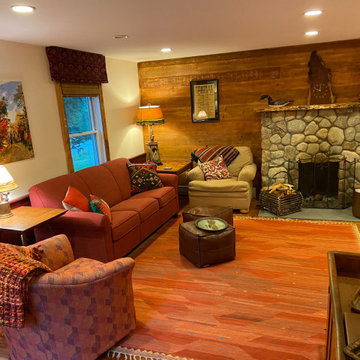
In this after picture you can see the new shiplap wall surrounding the refaced fireplace. The floors were refinished in a darker color and the walls were painted "Apricot Ice" by Benjamin Moore to add a subtle warm glow.
This room has been described by my husband as "upscale cabin".
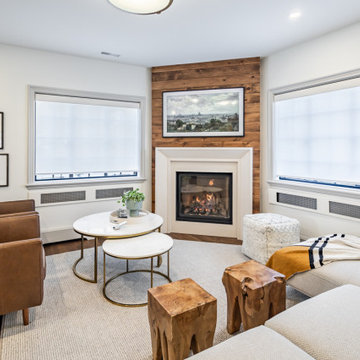
トロントにあるラグジュアリーな中くらいなエクレクティックスタイルのおしゃれな独立型リビング (白い壁、無垢フローリング、標準型暖炉、木材の暖炉まわり、茶色い床、塗装板張りの壁) の写真
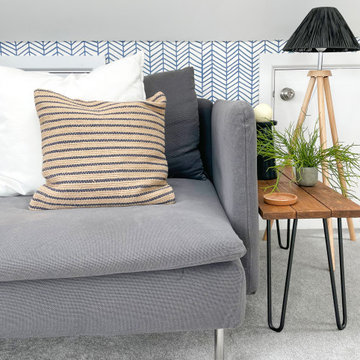
Bohemian Ibizan Villa inspired.
ロンドンにあるお手頃価格の中くらいなエクレクティックスタイルのおしゃれなLDK (白い壁、カーペット敷き、ベージュの床、壁紙) の写真
ロンドンにあるお手頃価格の中くらいなエクレクティックスタイルのおしゃれなLDK (白い壁、カーペット敷き、ベージュの床、壁紙) の写真
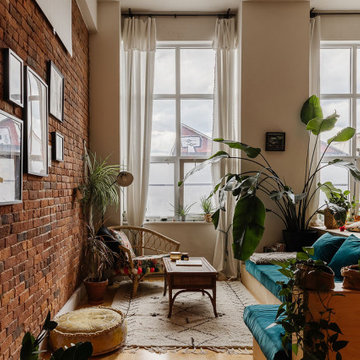
This room have been divided in two areas, living room and home office, by creating 2 different levels.
モントリオールにある低価格の中くらいなエクレクティックスタイルのおしゃれなリビングロフト (白い壁、淡色無垢フローリング、レンガ壁) の写真
モントリオールにある低価格の中くらいなエクレクティックスタイルのおしゃれなリビングロフト (白い壁、淡色無垢フローリング、レンガ壁) の写真
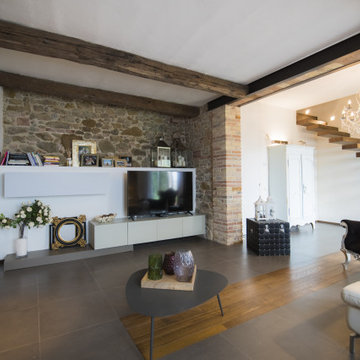
veduta di insieme del soggiorno
他の地域にあるお手頃価格の中くらいなエクレクティックスタイルのおしゃれなLDK (白い壁、据え置き型テレビ、グレーの床、レンガ壁) の写真
他の地域にあるお手頃価格の中くらいなエクレクティックスタイルのおしゃれなLDK (白い壁、据え置き型テレビ、グレーの床、レンガ壁) の写真
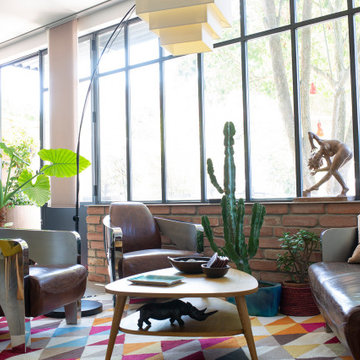
Extension sur terrasse et jardin avec des baies vitrées en acier galvanisé thermolaqué.
高級な中くらいなエクレクティックスタイルのおしゃれなLDK (オレンジの壁、セラミックタイルの床、グレーの床、レンガ壁) の写真
高級な中くらいなエクレクティックスタイルのおしゃれなLDK (オレンジの壁、セラミックタイルの床、グレーの床、レンガ壁) の写真
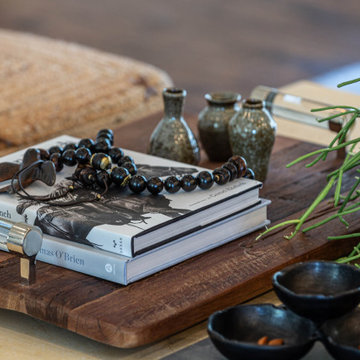
This eclectic living space included the entry, dining room, kitchen and living room. We had custom cabinets made to fit into two odd openings on either side of the fireplace which allowed for interesting textures, display, and symmetry. A white sofa is flaked with two swivel chairs in linen and a beautiful square marble cocktail table. We added two fabulous raffia ottomans to add texture. We grounded the space in a fabulous antique wool rug. The dining room is very simple with a copper - topped table with a wood base flanked with simple yet elegant upholstered chairs. Interesting lighting was utilized throughout the space to add drama.
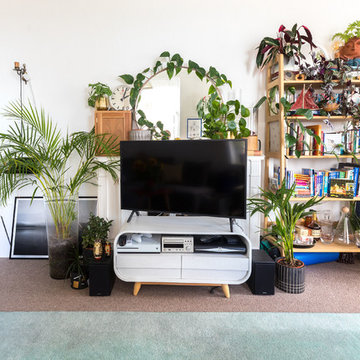
Bright, south facing living room with a sea view. A comfortable grey corner sofa complemented with a bright, mustard yellow armchair. Open shelving to create a subtle divide from the dining area. Lots of houseplants in attractive monochrome pots.
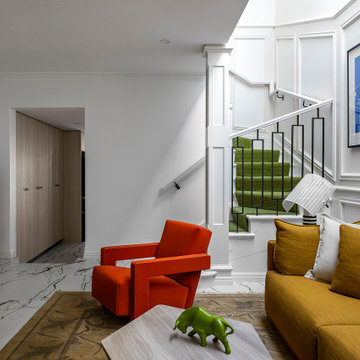
Photo: Courtney King
メルボルンにあるお手頃価格の中くらいなエクレクティックスタイルのおしゃれなリビング (白い壁、磁器タイルの床、壁掛け型テレビ、マルチカラーの床、羽目板の壁) の写真
メルボルンにあるお手頃価格の中くらいなエクレクティックスタイルのおしゃれなリビング (白い壁、磁器タイルの床、壁掛け型テレビ、マルチカラーの床、羽目板の壁) の写真
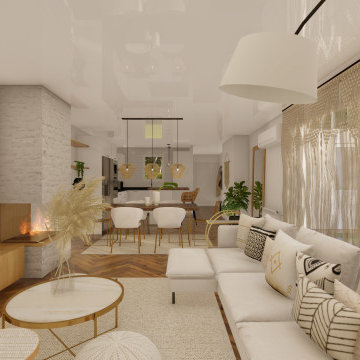
Diseño de salón comedor conectada con la cocina. Se pudo reaprovechar parte del mobiliario existente, usando como "separador" de espacios la chimenea existente. Detalles en paredes como un mural compuesto de póster y láminas, la chimenea con una acabado de papel pintado igual en acabado de ladrillo.
中くらいなエクレクティックスタイルのリビング (オレンジの壁、白い壁、全タイプの壁の仕上げ) の写真
1
