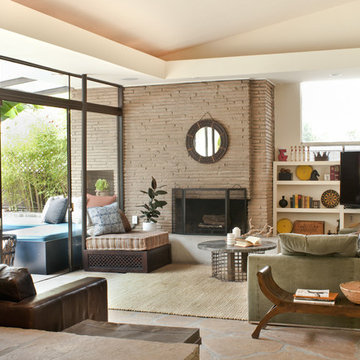エクレクティックスタイルのリビング (石材の暖炉まわり、据え置き型テレビ、ベージュの壁、茶色い壁、ピンクの壁) の写真
絞り込み:
資材コスト
並び替え:今日の人気順
写真 1〜20 枚目(全 31 枚)

This was a through lounge and has been returned back to two rooms - a lounge and study. The clients have a gorgeously eclectic collection of furniture and art and the project has been to give context to all these items in a warm, inviting, family setting.
No dressing required, just come in home and enjoy!
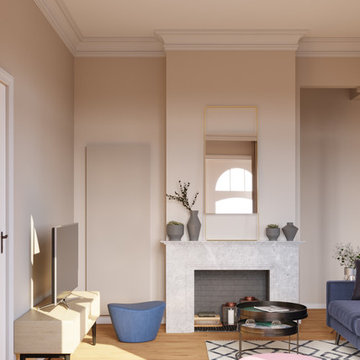
Fireplace view
ブリュッセルにあるお手頃価格の広いエクレクティックスタイルのおしゃれなリビング (ベージュの壁、無垢フローリング、標準型暖炉、石材の暖炉まわり、据え置き型テレビ、ベージュの床) の写真
ブリュッセルにあるお手頃価格の広いエクレクティックスタイルのおしゃれなリビング (ベージュの壁、無垢フローリング、標準型暖炉、石材の暖炉まわり、据え置き型テレビ、ベージュの床) の写真
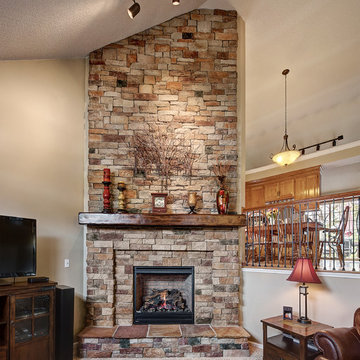
Stone veneer easily incorporates style and sophistication whether displayed on columns on the front entrance of a home, as a stacked stone backsplash in a kitchen or even this decadent living room fireplace.
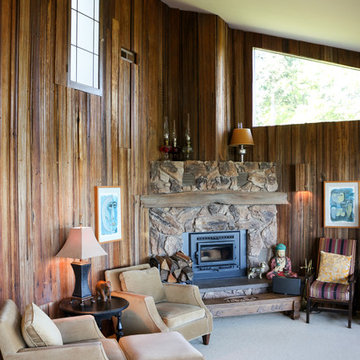
The wood burning fireplace was replaced by a fuel efficient wood burning insert and the chimney was repaired at the time of install. The barn siding paneling is original to the home.
WestSound Home & Garden
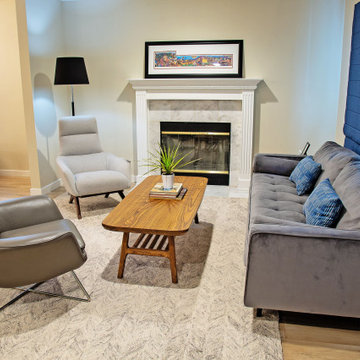
Like the rest of the home, the existing flooring was replaced with oak looking laminate. We did however keep the fireplace in tact. We chose a mix of mid-century modern pieces that speaks to the homes 1960's pedigree and continued to use blue to tie in the entire living room-kitchen-dining room areas. Custom ash wood coffee table by Lakan of Kidlat Woodworks.
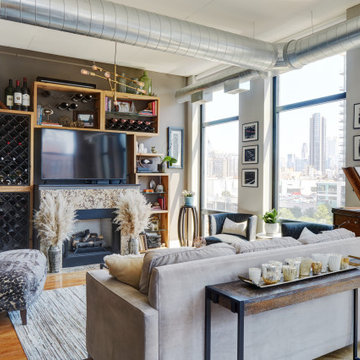
シカゴにあるお手頃価格の小さなエクレクティックスタイルのおしゃれなリビング (ベージュの壁、淡色無垢フローリング、標準型暖炉、石材の暖炉まわり、据え置き型テレビ、茶色い床) の写真
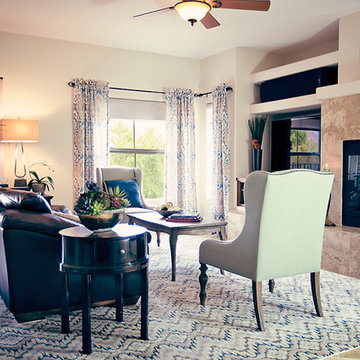
Open shelving provides a great way to display books, accessories and photographs. The custom furniture cabinetry was stained to coordinate with existing cabinets in the kitchen. The living area is open and the space small, so we wanted to keep the finishes consistent. A cozy fireplace is the ideal addition to a charming living room, in this home it is centered between the television viewing space and shelving with beautiful accessories and a vintage book collection.
Please leave a comment for information on any items seen in our photographs.
Photography: Aristova Vision, LLC
Live plants and floral: An Octopus’s Garden
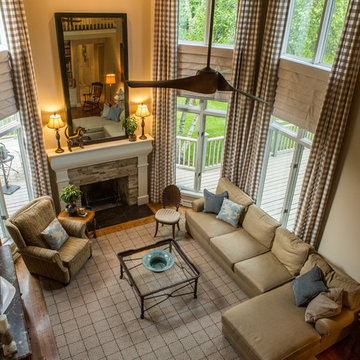
I began working with the owners of this house in 2013. We started with the living and dining rooms. No new furniture was purchased, but the rooms transformed when we changed the wall and ceiling colors, added lighting and light fixtures, rearranged artwork, rugs and furniture. We softened the windows and added privacy with very simple linen Roman blinds. We used the same linen to slipcover the sofa.
Early in 2015, we tackled the most difficult room. The relatively small family room has disproportionately high ceilings. We worked to minimize the "elevator shaft" feeling of the room by replacing the previously "wimpy" mantel, surround and hearth with a design and combination of materials that stand up to the height of the room. In addition to treating the two sets of windows stacked at ground level and again at 8' as one tall window, we painted the ceiling chocolate brown which is reflected at floor level by the new rug (Dash and Albert - Nigel) and hearth stone. The chocolate brown ceiling extends into the foyer where we hung Circa Lighting's phenomenal "Kate" lantern.
Victoria Mc Hugh Photography
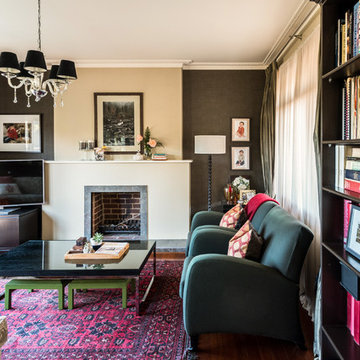
Several factors go into making this very simple 70's built family loungeroom into something a little more grand. Such as full height silk curtains with lots of body, and textured wallcoverings flanking the chimney breast. Rich, masculine colourings also give this room loads of atmosphere in the evenings, by lamplight.
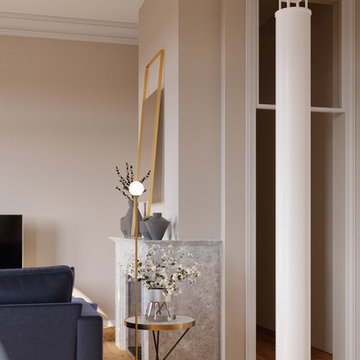
Firepace detail
ブリュッセルにあるお手頃価格の広いエクレクティックスタイルのおしゃれなリビング (ベージュの壁、無垢フローリング、標準型暖炉、石材の暖炉まわり、据え置き型テレビ、ベージュの床) の写真
ブリュッセルにあるお手頃価格の広いエクレクティックスタイルのおしゃれなリビング (ベージュの壁、無垢フローリング、標準型暖炉、石材の暖炉まわり、据え置き型テレビ、ベージュの床) の写真
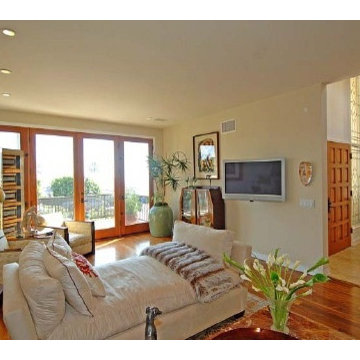
ロサンゼルスにある中くらいなエクレクティックスタイルのおしゃれな独立型リビング (ベージュの壁、淡色無垢フローリング、標準型暖炉、石材の暖炉まわり、据え置き型テレビ) の写真
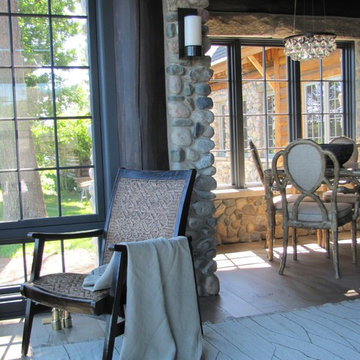
Alecia Stevens
ミネアポリスにあるラグジュアリーな中くらいなエクレクティックスタイルのおしゃれなLDK (茶色い壁、無垢フローリング、標準型暖炉、石材の暖炉まわり、据え置き型テレビ) の写真
ミネアポリスにあるラグジュアリーな中くらいなエクレクティックスタイルのおしゃれなLDK (茶色い壁、無垢フローリング、標準型暖炉、石材の暖炉まわり、据え置き型テレビ) の写真
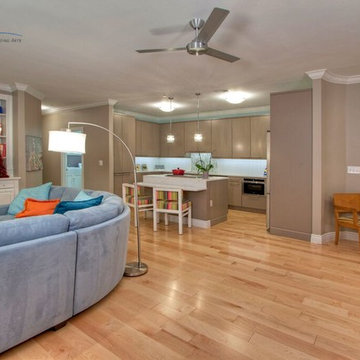
View of the living room, and newly arranged kitchen. Very open now, we removed soffits and columns, replaced the dark wood and carpet with maple. The sectional defines the living room space, anchored by a soft teal patterned rug. Orange, strong teal and even red are accents incorporated here and there.
Island has a dropped counter for easy eating, and visiting.
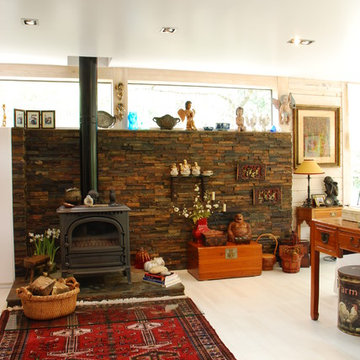
© Rusticasa
他の地域にある広いエクレクティックスタイルのおしゃれなリビング (淡色無垢フローリング、石材の暖炉まわり、据え置き型テレビ、ベージュの壁、薪ストーブ、ベージュの床) の写真
他の地域にある広いエクレクティックスタイルのおしゃれなリビング (淡色無垢フローリング、石材の暖炉まわり、据え置き型テレビ、ベージュの壁、薪ストーブ、ベージュの床) の写真
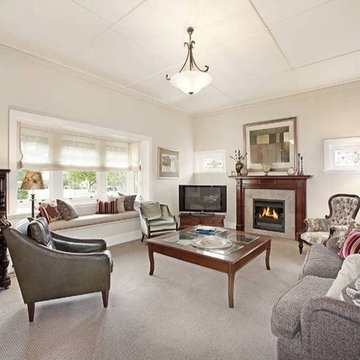
メルボルンにある高級な広いエクレクティックスタイルのおしゃれなリビング (ベージュの壁、カーペット敷き、標準型暖炉、石材の暖炉まわり、据え置き型テレビ) の写真
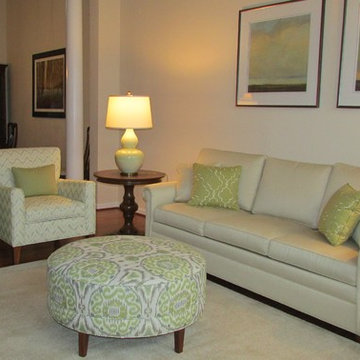
This open concept living area encompasses a mix of modern and traditional styles and patterns. The design is reinforced with art and accessories to give it a finished balanced look. It is sophisticated yet comfortable. This room has a fresh updated but also timeless design.
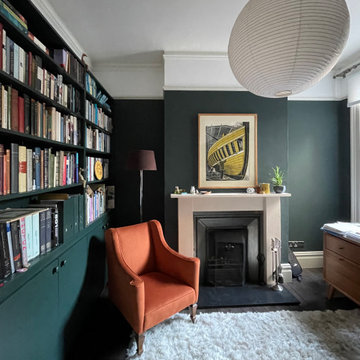
This was a through lounge and has been returned back to two rooms - a lounge and study. The clients have a gorgeously eclectic collection of furniture and art and the project has been to give context to all these items in a warm, inviting, family setting.
No dressing required, just come in home and enjoy!
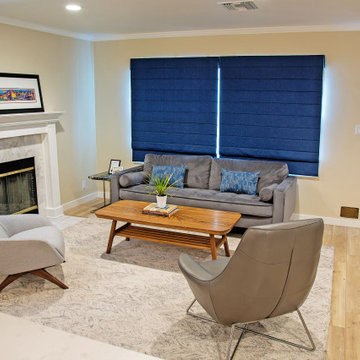
Like the rest of the home, the existing flooring was replaced with oak looking laminate. We did however keep the fireplace in tact. We chose a mix of mid-century modern pieces that speaks to the homes 1960's pedigree and continued to use blue to tie in the entire living room-kitchen-dining room areas. Custom ash wood coffee table by Lakan of Kidlat Woodworks.
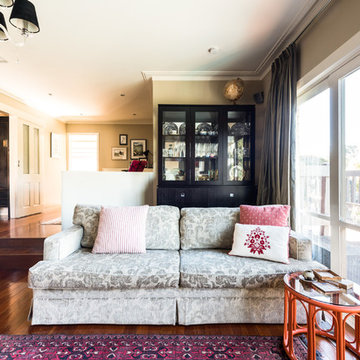
This very simple 70's sunken lounge is kept fresh by use of polished floorboards and area rug. Common thread of black accents keep the look neat, with pops of colour appearing on the restored side table and footstools.
Photo credit: May Photography
エクレクティックスタイルのリビング (石材の暖炉まわり、据え置き型テレビ、ベージュの壁、茶色い壁、ピンクの壁) の写真
1
