エクレクティックスタイルのリビング (両方向型暖炉、コルクフローリング、スレートの床、テラコッタタイルの床、クッションフロア) の写真
絞り込み:
資材コスト
並び替え:今日の人気順
写真 1〜11 枚目(全 11 枚)
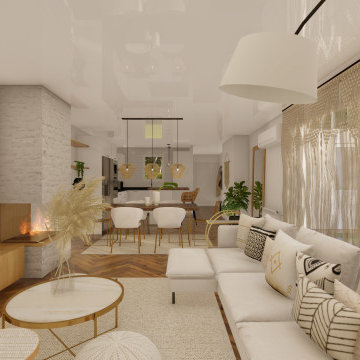
Diseño de salón comedor conectada con la cocina. Se pudo reaprovechar parte del mobiliario existente, usando como "separador" de espacios la chimenea existente. Detalles en paredes como un mural compuesto de póster y láminas, la chimenea con una acabado de papel pintado igual en acabado de ladrillo.
A Gilmans Kitchens and Baths - Design Build Project (REMMIES Award Winning Kitchen)
Tile and Cork flooring were used for the transition between the entryway and the rest of the space. An entry bench was designed for convenient seating and storage, while serving as a cat nap station for the homeowner's three cats.
Check out more kitchens by Gilmans Kitchens and Baths!
http://www.gkandb.com/
DESIGNER: JANIS MANACSA
PHOTOGRAPHER: TREVE JOHNSON
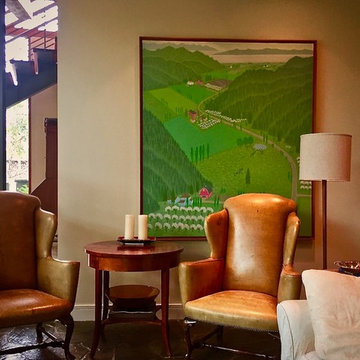
Antique leather wingback chairs offer seating options in the open concept living room area.
バンクーバーにあるラグジュアリーな広いエクレクティックスタイルのおしゃれなLDK (ベージュの壁、スレートの床、両方向型暖炉、コンクリートの暖炉まわり、テレビなし、グレーの床) の写真
バンクーバーにあるラグジュアリーな広いエクレクティックスタイルのおしゃれなLDK (ベージュの壁、スレートの床、両方向型暖炉、コンクリートの暖炉まわり、テレビなし、グレーの床) の写真
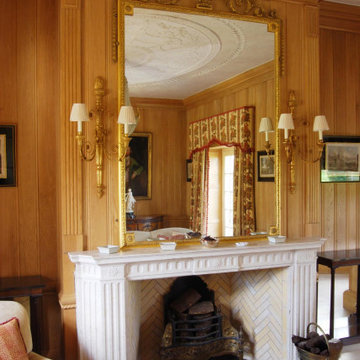
Contracted to photograph multiple projects for Trunk UK (based in Kesh, N. Ireland), this was the most prestigious.
Part of an expansive country estate in Kildare, Ireland, I photographed one of the outlying buildings being developed for hospitality end use.
My client's products were the wooden floors, tiling and some wooden trim integrated within the property to reflect and enhance the original decor of the property.
The project was shot in two days and turnaround from start to delivery of images to client was four working days.
Such a pleasure to experience this grand and historic place.
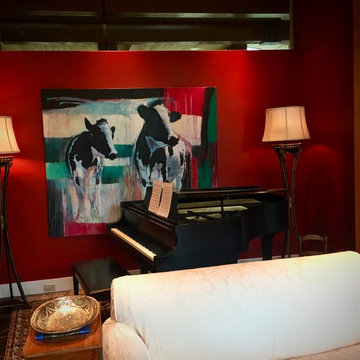
A grand piano is backed by quirky rural inspired artwork. The mixture of country images, antiques and casual slip covered sofas lends a unique appearance to the home.
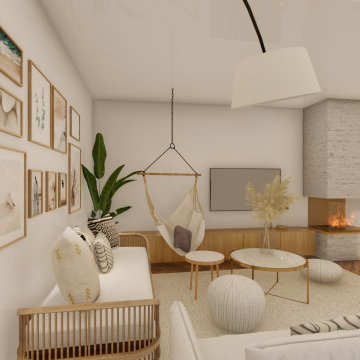
Diseño de salón comedor conectada con la cocina. Se pudo reaprovechar parte del mobiliario existente, usando como "separador" de espacios la chimenea existente. Detalles en paredes como un mural compuesto de póster y láminas, la chimenea con una acabado de papel pintado igual en acabado de ladrillo.
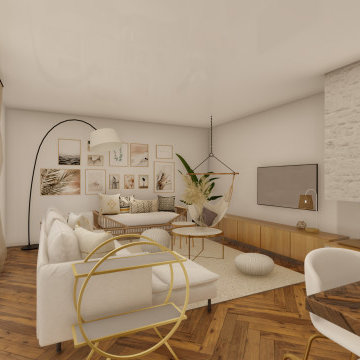
Diseño de salón comedor conectada con la cocina. Se pudo reaprovechar parte del mobiliario existente, usando como "separador" de espacios la chimenea existente. Detalles en paredes como un mural compuesto de póster y láminas, la chimenea con una acabado de papel pintado igual en acabado de ladrillo.
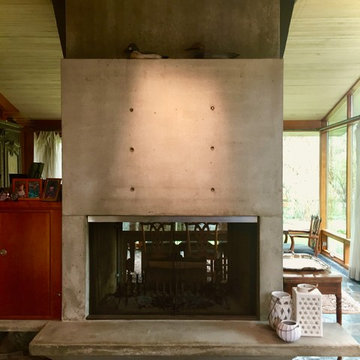
Custom concrete two sided fireplace separates the living room and the dining room. Cantilevered hearth provides additional seating for casual gatherings.
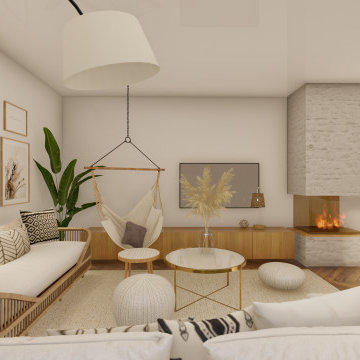
Diseño de salón comedor conectada con la cocina. Se pudo reaprovechar parte del mobiliario existente, usando como "separador" de espacios la chimenea existente. Detalles en paredes como un mural compuesto de póster y láminas, la chimenea con una acabado de papel pintado igual en acabado de ladrillo.
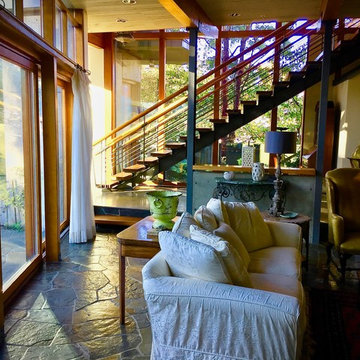
Open concept Living room and dining room. Custom two sided concrete fireplace serves as a room divider. White slip covered sofas add a timeless casual elegance.
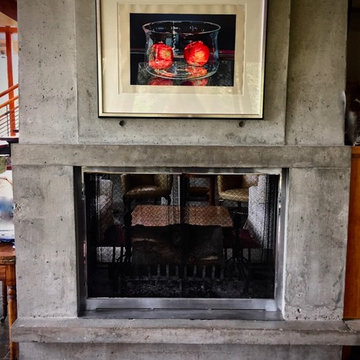
Custom two sided concrete fireplace separates the Dining Room and the Living Room.
バンクーバーにあるラグジュアリーな広いエクレクティックスタイルのおしゃれなLDK (赤い壁、スレートの床、両方向型暖炉、コンクリートの暖炉まわり、テレビなし、グレーの床) の写真
バンクーバーにあるラグジュアリーな広いエクレクティックスタイルのおしゃれなLDK (赤い壁、スレートの床、両方向型暖炉、コンクリートの暖炉まわり、テレビなし、グレーの床) の写真
エクレクティックスタイルのリビング (両方向型暖炉、コルクフローリング、スレートの床、テラコッタタイルの床、クッションフロア) の写真
1