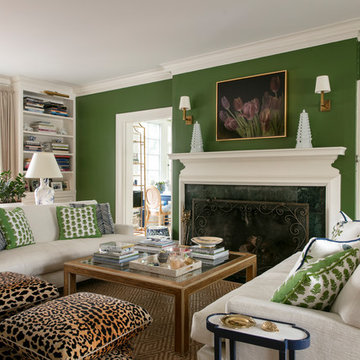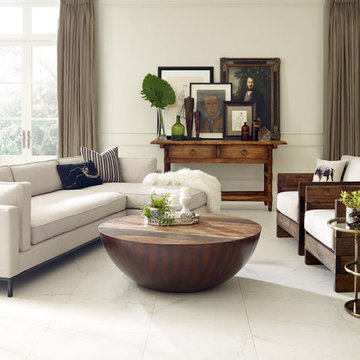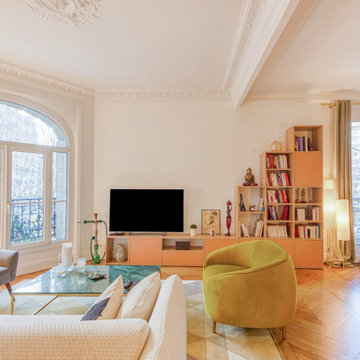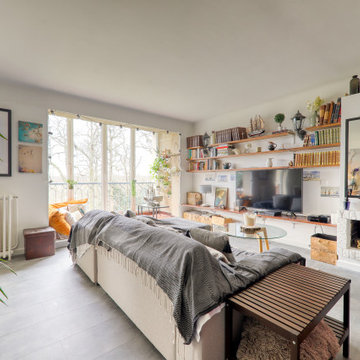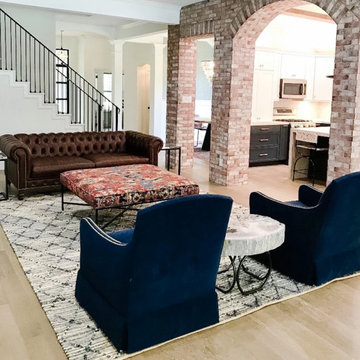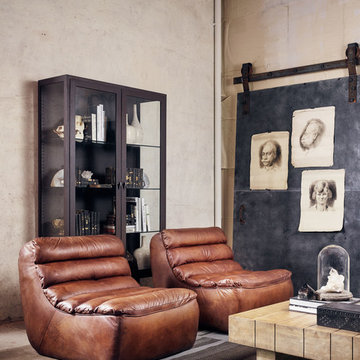広いベージュのエクレクティックスタイルのリビングの写真
絞り込み:
資材コスト
並び替え:今日の人気順
写真 1〜20 枚目(全 249 枚)
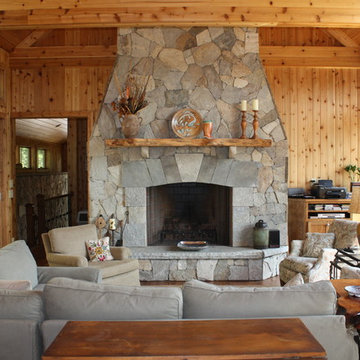
Nestled in the mountains at Lake Nantahala in western North Carolina, this secluded mountain retreat was designed for a couple and their two grown children.
The house is dramatically perched on an extreme grade drop-off with breathtaking mountain and lake views to the south. To maximize these views, the primary living quarters is located on the second floor; entry and guest suites are tucked on the ground floor. A grand entry stair welcomes you with an indigenous clad stone wall in homage to the natural rock face.
The hallmark of the design is the Great Room showcasing high cathedral ceilings and exposed reclaimed wood trusses. Grand views to the south are maximized through the use of oversized picture windows. Views to the north feature an outdoor terrace with fire pit, which gently embraced the rock face of the mountainside.
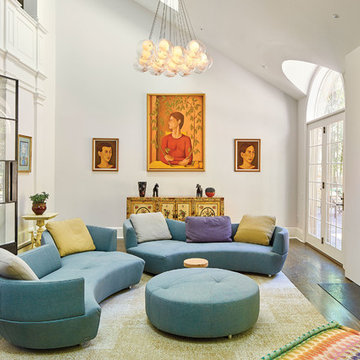
Photography by: Jeffrey Totaro Architectural Photographer www.jeffreytotaro.com
フィラデルフィアにある高級な広いエクレクティックスタイルのおしゃれな独立型リビング (濃色無垢フローリング、標準型暖炉、金属の暖炉まわり、グレーの壁) の写真
フィラデルフィアにある高級な広いエクレクティックスタイルのおしゃれな独立型リビング (濃色無垢フローリング、標準型暖炉、金属の暖炉まわり、グレーの壁) の写真
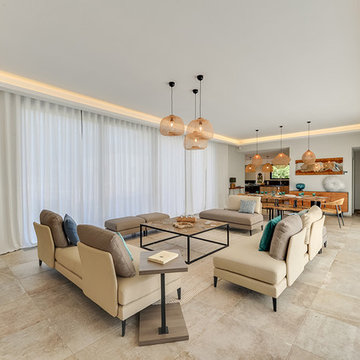
© delphineguyart.com
コルシカにある高級な広いエクレクティックスタイルのおしゃれなLDK (白い壁、セラミックタイルの床、暖炉なし、ベージュの床) の写真
コルシカにある高級な広いエクレクティックスタイルのおしゃれなLDK (白い壁、セラミックタイルの床、暖炉なし、ベージュの床) の写真
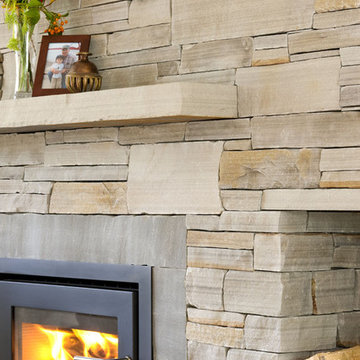
The living room fireplace has a simple stone design, even the mantel is a similar stone. Because the fireplace is wood burning, a cubicle for fire wood was installed for storage.
Tim Murphy/FotoImagery.com
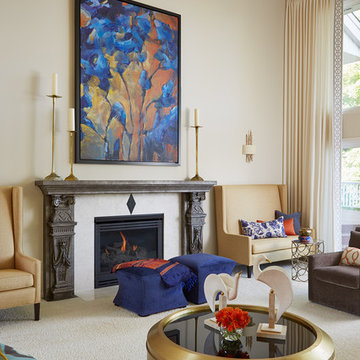
Susan Gilmore Photography. Art by Jill Van Sickle.
ミネアポリスにある高級な広いエクレクティックスタイルのおしゃれなリビング (ベージュの壁、カーペット敷き、標準型暖炉、石材の暖炉まわり、テレビなし) の写真
ミネアポリスにある高級な広いエクレクティックスタイルのおしゃれなリビング (ベージュの壁、カーペット敷き、標準型暖炉、石材の暖炉まわり、テレビなし) の写真
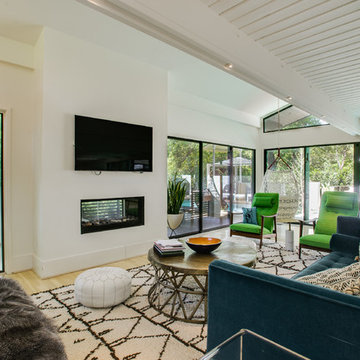
Shoot2sell
Interior Furnishings/Finishes: Moser Yeaman
ダラスにある広いエクレクティックスタイルのおしゃれなLDK (白い壁、淡色無垢フローリング、壁掛け型テレビ) の写真
ダラスにある広いエクレクティックスタイルのおしゃれなLDK (白い壁、淡色無垢フローリング、壁掛け型テレビ) の写真
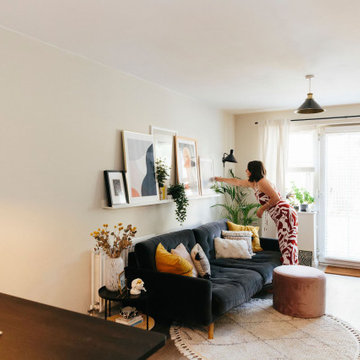
Fun & Colourful Open Plan Living Dining Room
ハンプシャーにある高級な広いエクレクティックスタイルのおしゃれなリビング (白い壁、淡色無垢フローリング、据え置き型テレビ、茶色い床) の写真
ハンプシャーにある高級な広いエクレクティックスタイルのおしゃれなリビング (白い壁、淡色無垢フローリング、据え置き型テレビ、茶色い床) の写真
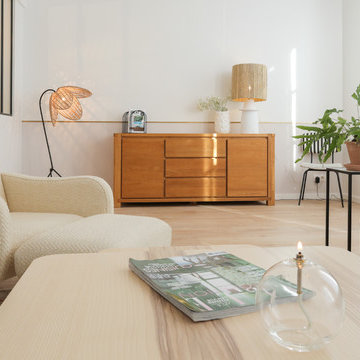
Le séjour était divisé en deux par une arche qui rendait son agencement très compliqué. Nous avons donc décidé de la supprimer. En achetant la maison, les propriétaires avaient craqué sur la tomette d’époque. Dans tous nos projets, nous essayons de conserver les matériaux nobles mais dans ce cas précis et après beaucoup d’hésitations, nous avons convaincu les propriétaires de la remplacer par le même parquet que dans l’entrée et la cuisine. Le lieu est devenu beaucoup plus lumineux et uniforme.
Les grandes portes de placard et la cheminée étaient aussi des éléments forts de la pièce. J’ai beaucoup hésité à garder les portes en bois brut mais leur état ne le permettait pas et j’ai finalement proposé de les peindre dans une teinte très douce, assez proche du blanc pour les souligner sans pour autant qu’on ne voit qu’elles. (ref Great White Farrow&Ball).
Un rappel de cette couleur est appliqué sur le mur opposé à 1m20 du sol. Le détail déco qui, selon moi fait toute la différence est la barre de finition en laiton brut.
Crédits Photos Caroline Lazaroo
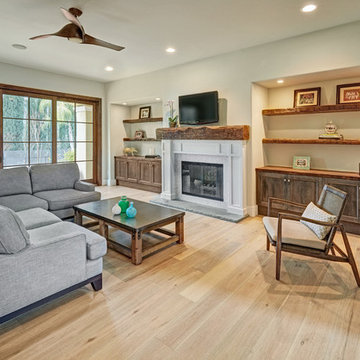
Adjacent to the kitchen is the cozy family room space. Custom cabinetry built-ins by Nar Fine Carpentry carry the finishes and materials from the kitchen into the family room. Reclaimed wood adds a touch of warm rustic to this clean design.
Photo Credit: PhotographerLink
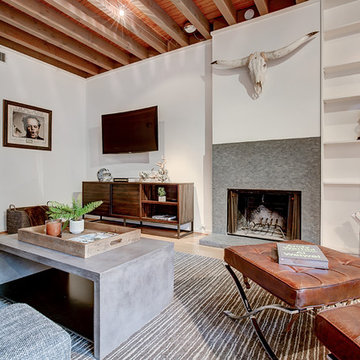
Luxury bachelor pad in the heart of Highland Park overlooking the Dallas Country Club. The mid century modern Oblesby was designed and built by architect James Wiley and turn-key furnished by Jessica Koltun Design. Eclectic with a mix of classic furniture with rustic, masculine elements. More photos and information at www.jkoltun.com Photography by Shawn Jolly Photography
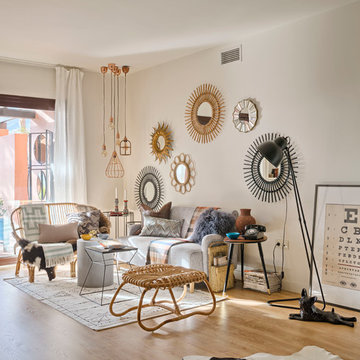
masfotogenica fotografía
マラガにあるお手頃価格の広いエクレクティックスタイルのおしゃれなリビング (ベージュの壁、淡色無垢フローリング、暖炉なし、テレビなし) の写真
マラガにあるお手頃価格の広いエクレクティックスタイルのおしゃれなリビング (ベージュの壁、淡色無垢フローリング、暖炉なし、テレビなし) の写真
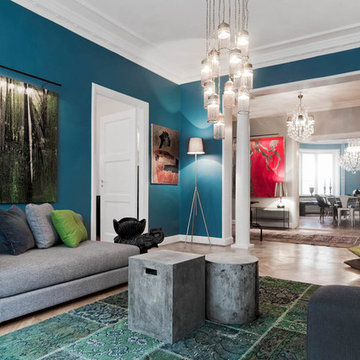
leo Gren
バルセロナにあるラグジュアリーな広いエクレクティックスタイルのおしゃれなリビング (青い壁、淡色無垢フローリング、暖炉なし、テレビなし、化粧柱) の写真
バルセロナにあるラグジュアリーな広いエクレクティックスタイルのおしゃれなリビング (青い壁、淡色無垢フローリング、暖炉なし、テレビなし、化粧柱) の写真
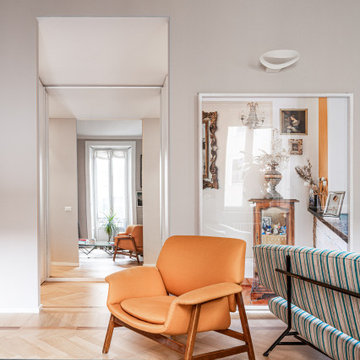
ミラノにあるお手頃価格の広いエクレクティックスタイルのおしゃれな独立型リビング (ライブラリー、青い壁、淡色無垢フローリング、暖炉なし、壁掛け型テレビ、ベージュの床) の写真
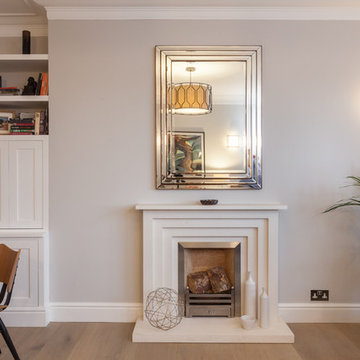
Penthouse living room with eclectic mixture of furnishings, Art Deco styled fireplace and mirror over.
ロンドンにあるラグジュアリーな広いエクレクティックスタイルのおしゃれなリビング (グレーの壁、淡色無垢フローリング、標準型暖炉、石材の暖炉まわり、埋込式メディアウォール、茶色い床) の写真
ロンドンにあるラグジュアリーな広いエクレクティックスタイルのおしゃれなリビング (グレーの壁、淡色無垢フローリング、標準型暖炉、石材の暖炉まわり、埋込式メディアウォール、茶色い床) の写真
広いベージュのエクレクティックスタイルのリビングの写真
1
