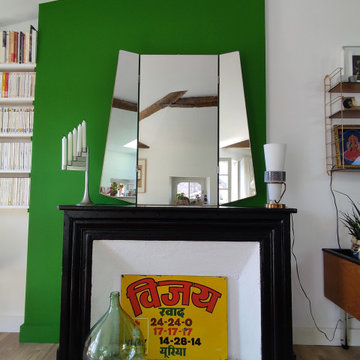ブラウンの、緑色のエクレクティックスタイルのリビング (表し梁、白い壁) の写真
絞り込み:
資材コスト
並び替え:今日の人気順
写真 1〜20 枚目(全 40 枚)
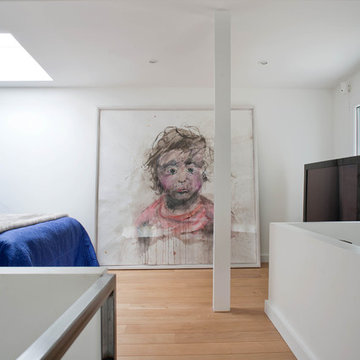
Olivier Chabaud
パリにあるエクレクティックスタイルのおしゃれなLDK (白い壁、無垢フローリング、茶色い床、表し梁) の写真
パリにあるエクレクティックスタイルのおしゃれなLDK (白い壁、無垢フローリング、茶色い床、表し梁) の写真

他の地域にある高級な広いエクレクティックスタイルのおしゃれなLDK (濃色無垢フローリング、標準型暖炉、レンガの暖炉まわり、茶色い床、表し梁、壁紙、白い壁) の写真

Zona salotto: Soppalco in legno di larice con scala retrattile in ferro e legno. Divani realizzati con materassi in lana. Travi a vista verniciate bianche. La parete in legno di larice chiude la cabina armadio.
Sala pranzo con tavolo Santa&Cole e sedie cappellini. Libreria sullo sfondo realizzata con travi in legno da cantiere. Pouf Cappellini.
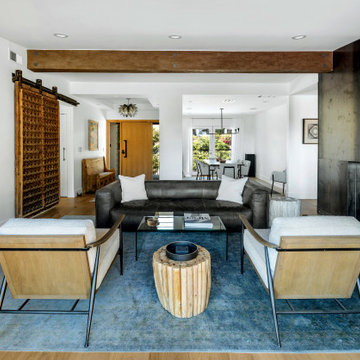
ロサンゼルスにあるラグジュアリーな中くらいなエクレクティックスタイルのおしゃれなリビング (白い壁、淡色無垢フローリング、横長型暖炉、金属の暖炉まわり、ベージュの床、表し梁) の写真
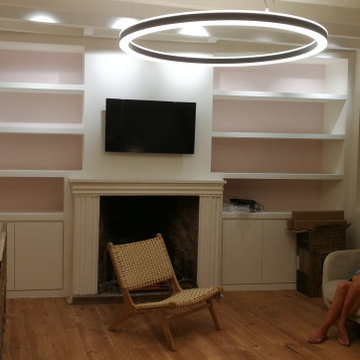
La partie salon mène au RDC et à l'étage des enfants
Le mur en pierre d'origine disposait de 2 fenêtres condamnées dans le passé, nous les avons transformées en niches déco et créé un bandeau horizontale qui agrandit visuellement l'espace relativement restreint.
Nous avons créé de part et d'autre de la cheminée deux éléments de bibliothèque avec rangements bas fermés. La TV prend place au dessus de la cheminée, le fond de la bibliothèque joue le rappel avec la cuisine puisqu'il reprend le même rose.
Le luminaire de 136cm de diamètre est un élément remarquable de la décoration, qui sera très prochainement complétée par le mobilier commandé pour le projet.
Un escalier colimaçon dessiné pour le projet prendra place pour accéder au R+2.
L'escalier menant au RDC existant très raide de type "pas japonais" reçoit désormais une main courante rétroéclairée dessinée pour le projet afin d'assurer la sécurité.
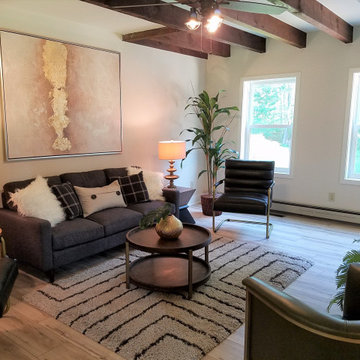
A warm and welcoming living room filled with natural wood accents and plants to bring the wooded views inside. Comfortable upholstery and contemporary leather chairs invite relaxation and function well for entertaining. Soft shag rug warms the space.
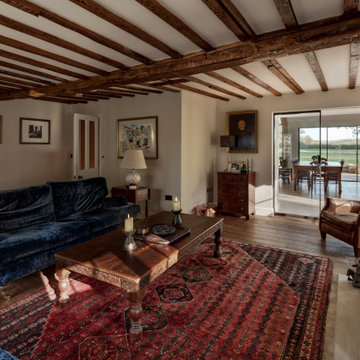
Beautifully rustic and cosy living room design with exposed ceiling beams, a wood burning stove and velvet sofas.
オックスフォードシャーにある中くらいなエクレクティックスタイルのおしゃれなLDK (白い壁、淡色無垢フローリング、薪ストーブ、レンガの暖炉まわり、表し梁) の写真
オックスフォードシャーにある中くらいなエクレクティックスタイルのおしゃれなLDK (白い壁、淡色無垢フローリング、薪ストーブ、レンガの暖炉まわり、表し梁) の写真
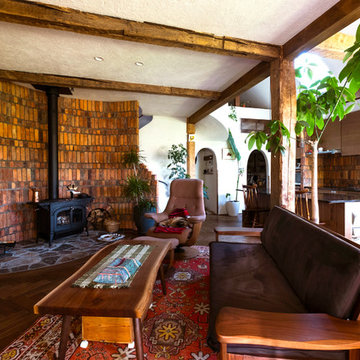
森の中のスキップ住宅
札幌にある中くらいなエクレクティックスタイルのおしゃれなLDK (白い壁、濃色無垢フローリング、薪ストーブ、レンガの暖炉まわり、茶色い床、表し梁、白い天井) の写真
札幌にある中くらいなエクレクティックスタイルのおしゃれなLDK (白い壁、濃色無垢フローリング、薪ストーブ、レンガの暖炉まわり、茶色い床、表し梁、白い天井) の写真
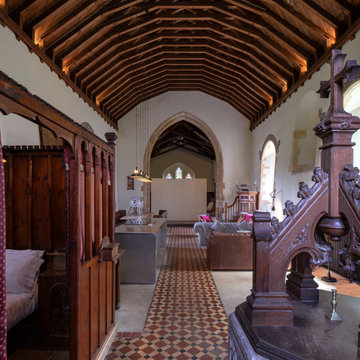
お手頃価格の中くらいなエクレクティックスタイルのおしゃれなLDK (白い壁、テラコッタタイルの床、壁掛け型テレビ、暖炉なし、茶色い床、表し梁) の写真
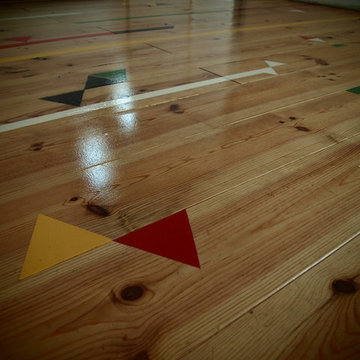
parquet plancher peint et vitrifié, fait maison!
モンペリエにある低価格の広いエクレクティックスタイルのおしゃれなリビング (白い壁、塗装フローリング、マルチカラーの床、表し梁) の写真
モンペリエにある低価格の広いエクレクティックスタイルのおしゃれなリビング (白い壁、塗装フローリング、マルチカラーの床、表し梁) の写真
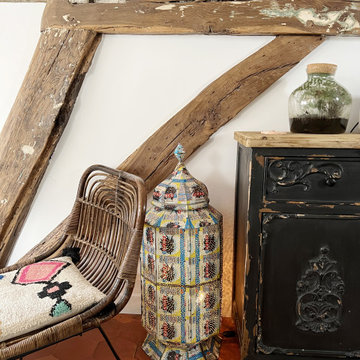
他の地域にあるお手頃価格のエクレクティックスタイルのおしゃれな独立型リビング (白い壁、テラコッタタイルの床、標準型暖炉、テレビなし、赤い床、表し梁) の写真
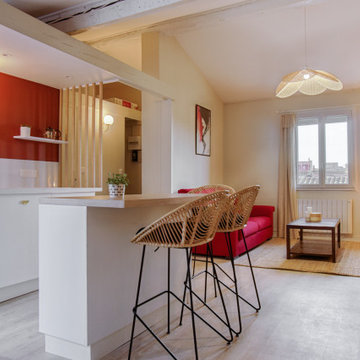
Projet en collaboration avec Samantha Labrousse
ボルドーにある低価格の中くらいなエクレクティックスタイルのおしゃれなリビング (ライブラリー、白い壁、クッションフロア、標準型暖炉、据え置き型テレビ、白い床、表し梁) の写真
ボルドーにある低価格の中くらいなエクレクティックスタイルのおしゃれなリビング (ライブラリー、白い壁、クッションフロア、標準型暖炉、据え置き型テレビ、白い床、表し梁) の写真
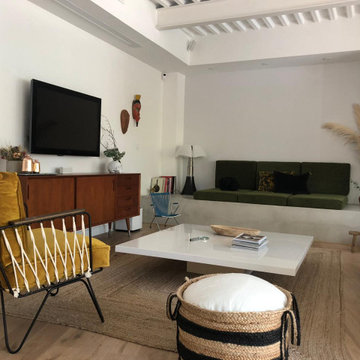
Aménagement et décoration d'une Toulousaine entièrement rénovée, au style moderne, épuré et à la décoration éclectique.
トゥールーズにある高級な広いエクレクティックスタイルのおしゃれなLDK (白い壁、淡色無垢フローリング、標準型暖炉、漆喰の暖炉まわり、ベージュの床、表し梁) の写真
トゥールーズにある高級な広いエクレクティックスタイルのおしゃれなLDK (白い壁、淡色無垢フローリング、標準型暖炉、漆喰の暖炉まわり、ベージュの床、表し梁) の写真
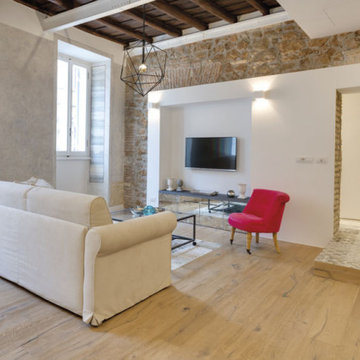
Il contrasto tra gli elementi antichi e moderni ricrea un ambiente eclettico ma semplice ed elegante.
ローマにある広いエクレクティックスタイルのおしゃれなLDK (白い壁、無垢フローリング、石材の暖炉まわり、ベージュの床、表し梁) の写真
ローマにある広いエクレクティックスタイルのおしゃれなLDK (白い壁、無垢フローリング、石材の暖炉まわり、ベージュの床、表し梁) の写真
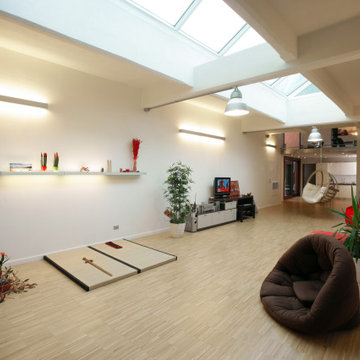
Open space multifunzione, ricavato da un ex fabbrica, poi falegnameria. Salvaguardato il lucernario preesistente per una morbida e diffusa luce dall'alto, con serramento nuovo. Dalla scala in fondo a destra si accede al nuovo soppalco. A sinistra della scala: la corte zen interna alla casa, con albero centrale. Intorno alla corte troviamo la cucina, i due bagni, un'ampia camera da letto modulabile in due camere distinte all'occorrenza.
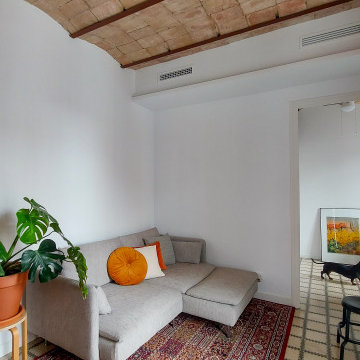
Este cautivador salón de volta catalana y suelos hidráulicos es el resultado de una reforma integral que ha sabido rescatar y resaltar los elementos originales de la arquitectura con destreza. La majestuosa volta catalana se erige como el corazón del espacio, infundiendo carácter y autenticidad en cada rincón. Los suelos hidráulicos, meticulosamente restaurados, añaden un toque de historia y colorido que complementa la belleza de la volta. La fusión de estilos, desde el mediterráneo hasta el vintage y lo moderno, crea una atmósfera única y encantadora que trasciende el tiempo. Este salón es mucho más que un espacio; es un hogar acogedor y funcional que celebra la historia y la comodidad, invitándote a relajarte y disfrutar de la vida en un entorno verdaderamente excepcional.
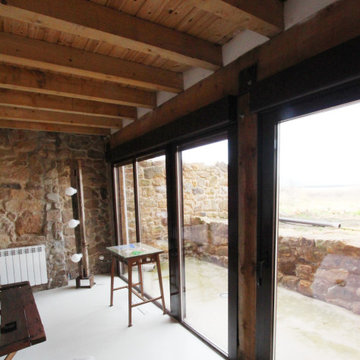
Salón en planta baja ,con solado de microcemento, muros de piedra, y vigas de madera.
Espectacular cristalera con vistas al campo
他の地域にあるエクレクティックスタイルのおしゃれなLDK (白い壁、コンクリートの床、暖炉なし、コーナー型テレビ、グレーの床、表し梁、ガラス張り) の写真
他の地域にあるエクレクティックスタイルのおしゃれなLDK (白い壁、コンクリートの床、暖炉なし、コーナー型テレビ、グレーの床、表し梁、ガラス張り) の写真
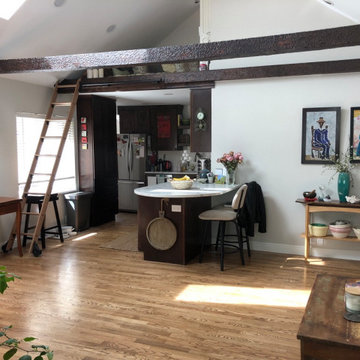
Living room remodel to raise the ceiling and add skylights, exposed beams, and a quant loft for relaxing above the kitchen in the University Park neighborhood of Denver, CO.
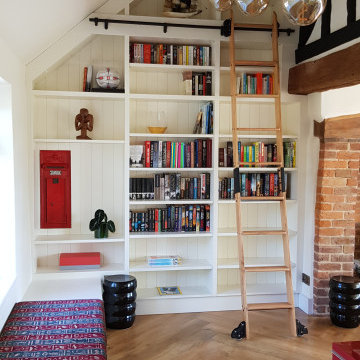
The works included a comprehensive refurbishment of the ground floor sitting room, first floor bedroom and ensuite.
Underfloor heating was introduced to the grd floor together with an upgraded wood burning stove and traditioanl column radiators installed to the bedroom area. Bespoke open library shelving, with additional closed stogae and TV furniture was designed and installed, Oak finish herringbone plank flooring to the ground floor and carpet laid over acosutic matting to the bedroom.
ブラウンの、緑色のエクレクティックスタイルのリビング (表し梁、白い壁) の写真
1
