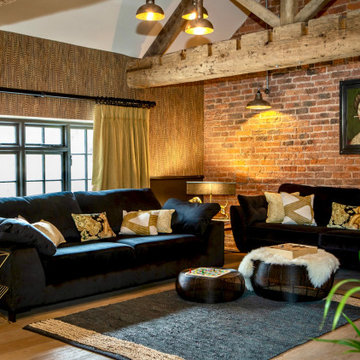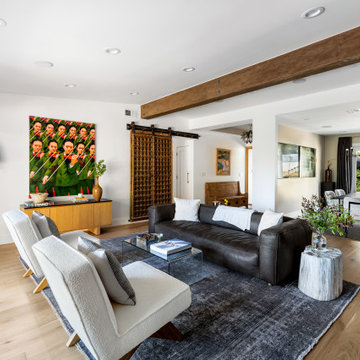ブラウンのエクレクティックスタイルのリビング (全タイプの天井の仕上げ、淡色無垢フローリング、無垢フローリング) の写真
絞り込み:
資材コスト
並び替え:今日の人気順
写真 1〜20 枚目(全 94 枚)

コーンウォールにあるお手頃価格の小さなエクレクティックスタイルのおしゃれなリビング (ベージュの壁、無垢フローリング、薪ストーブ、レンガの暖炉まわり、壁掛け型テレビ、茶色い床、表し梁) の写真

Unique living room that combines modern and minimal approach with eclectic elements that bring character and natural warmth to the space. With its architectural rigor, the space features zellige tile fireplace, soft limewash plaster walls, and luxurious wool area rug to combine raw with refined, old with new, and timeless with a touch of spontaneity.
The space features painting by Milly Ristvedt, a chair by De La Espada upholstered in lush forest green velvet and an iconic iron floor lamp by Room Studio, all mixed with a carefully curated array of antique pieces and natural materials.
Our goal was to create an environment that would reflect the client's infinite affection for contemporary art while still being in tune with the Portuguese cultural heritage and the natural landscape the house is set in.
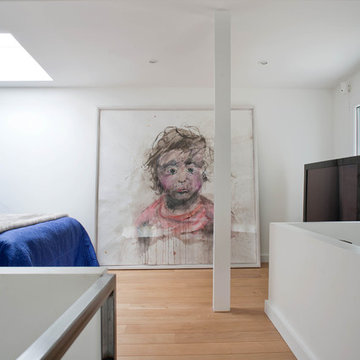
Olivier Chabaud
パリにあるエクレクティックスタイルのおしゃれなLDK (白い壁、無垢フローリング、茶色い床、表し梁) の写真
パリにあるエクレクティックスタイルのおしゃれなLDK (白い壁、無垢フローリング、茶色い床、表し梁) の写真
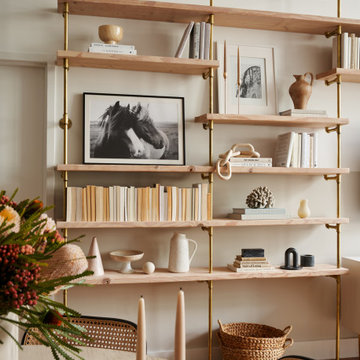
photography by Seth Caplan, styling by Mariana Marcki
ニューヨークにあるお手頃価格の中くらいなエクレクティックスタイルのおしゃれなリビングロフト (ベージュの壁、無垢フローリング、暖炉なし、壁掛け型テレビ、茶色い床、表し梁、レンガ壁) の写真
ニューヨークにあるお手頃価格の中くらいなエクレクティックスタイルのおしゃれなリビングロフト (ベージュの壁、無垢フローリング、暖炉なし、壁掛け型テレビ、茶色い床、表し梁、レンガ壁) の写真
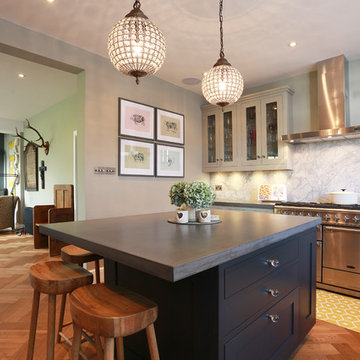
The substantial extension on this detached house features these striking art deco style steel French doors.
Unlike traditional sliding or bi-fold doors these specialist doors create a cosy feeling within the room whilst allowing a clear view of the garden. Internally the steel beams were dropped below the ceiling to complement the lines of the doors and enhance the structural elements of the room. The parquet flooring added a wonderful contrast of texture and warmth to this large bright space.

Vom Durchgangszimmer zum Loungezimmer
Ein ruhiges Beige und ein warmes Sonnengelb geben den Grundtenor im Raum. Doch wir wollten mehr als nur eine gewöhnliche Wandgestaltung – etwas Besonderes, Ausgefallenes sollte es sein. Unsere individuelle Raumgestaltung nach Kundenvorlieben erlaubte uns mutig zu werden: Wir entschieden uns für eine helle, freundliche gelbe Wandfarbe, die dem Raum Lebendigkeit verleiht.
Um das Ganze jedoch nicht überladen wirken zu lassen, neutralisierten wir dieses lebhafte Gelb mit natürlichen Beigetönen. Ein tiefes Blau setzt dabei beruhigende Akzente und schafft so einen ausgewogenen Kontrast.
Auch bei der Auswahl der Pflanzen haben wir besondere Sorgfalt walten lassen: Die bestehende Pflanzensammlung wurde zu einem harmonischen Ensemble zusammengestellt. Hierbei empfahlen wir zwei verschiedene Pflanzenkübel – um Ruhe in die strukturreichen Gewächse zu bringen und ihnen gleichzeitig genug Platz zur Entfaltung ihrer Natürlichkeit bieten können.
Diese Natürlichkeit spiegelt sich auch in den Möbeln wider: Helles Holz sorgt für eine authentische Atmosphäre und ruhige Stoffe laden zum Verweilen ein. Ein edles Rattangeflecht bringt abwechslungsreiche Struktur ins Spiel - genau wie unsere Gäste es erwarten dürfen!
Damit das Licht optimal zur Geltung kommt, wählten gläserne Leuchten diese tauchen den gesamtem Bereich des Loungeraums in ein helles und freundliches Ambiente. Hier können Sie entspannen, träumen und dem Klang von Schallplatten lauschen – Kraft tanken oder Zeit mit Freunden verbringen. Ein Raum zum Genießen und Erinnern.
Wir sind stolz darauf, aus einem ehemaligen Durchgangszimmer eine Lounge geschaffen zu haben - einen Ort der Ruhe und Inspiration für unsere Kunden.

This project was colourful, had a mix of styles of furniture and created an eclectic space.
All of the furniture used was already owned by the client, but I gave them a new lease of life through changing the fabrics. This was a great way to make the space extra special, whilst keeping the price to a minimum.

Wall Colour |
Woodwork Colour | Bancha, Farrow & Ball
Ceiling Wallpaper | Enigma BP5509, Farrow & Ball
Ceiling border | Paean Black, Farrow & Ball
Accessories | www.iamnomad.co.uk

Zona salotto: Soppalco in legno di larice con scala retrattile in ferro e legno. Divani realizzati con materassi in lana. Travi a vista verniciate bianche. La parete in legno di larice chiude la cabina armadio.
Sala pranzo con tavolo Santa&Cole e sedie cappellini. Libreria sullo sfondo realizzata con travi in legno da cantiere. Pouf Cappellini.
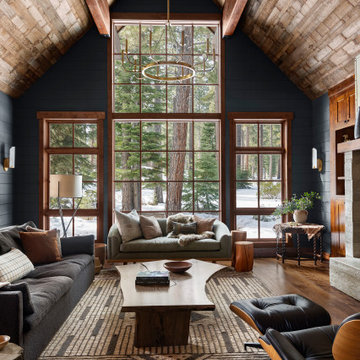
This living rooms A-frame wood paneled ceiling allows lots of natural light to shine through onto its Farrow & Ball dark shiplap walls. The space boasts a large geometric rug made of natural fibers from Meadow Blu, a dark grey heather sofa from RH, a custom green Nickey Kehoe couch, a McGee and Co. gold chandelier, and a hand made reclaimed wood coffee table.
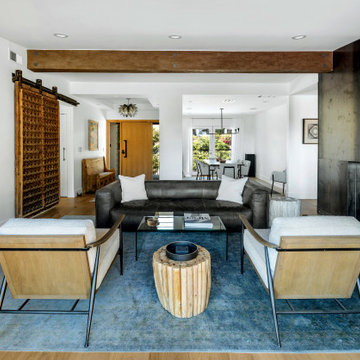
ロサンゼルスにあるラグジュアリーな中くらいなエクレクティックスタイルのおしゃれなリビング (白い壁、淡色無垢フローリング、横長型暖炉、金属の暖炉まわり、ベージュの床、表し梁) の写真
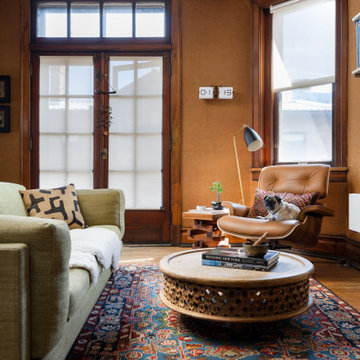
• Craftsman-style living area
• Furnishings + decorative accessory styling
• Sofa - Eilerson
• Custom Throw pillows - vintage tribal textiles
• Area rug - Vintage Persian
• Round wood-carved coffee table
• Leather mid-century lounge chair - Herman Miller Eames
• Floor Lamp - Grossman Grasshopper
• Solid Walnut Side Table - e15
• French doors
• Burlap wall treatment
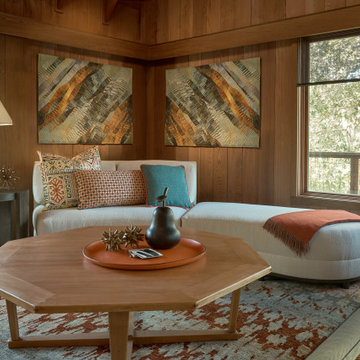
This artist's haven in Portola Valley, CA is in a woodsy, rural setting. The goal was to make this home lighter and more inviting using new lighting, new flooring, and new furniture, while maintaining the integrity of the original house design. Not quite Craftsman, not quite mid-century modern, this home built in 1955 has a rustic feel. We wanted to uplevel the sophistication, and bring in lots of color, pattern, and texture the artist client would love.
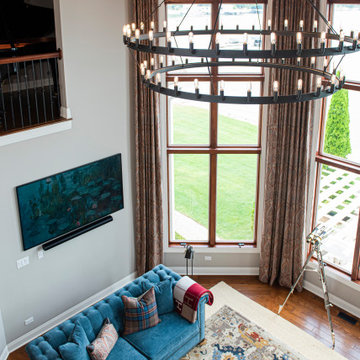
Every detail of this European villa-style home exudes a uniquely finished feel. Our design goals were to invoke a sense of travel while simultaneously cultivating a homely and inviting ambience. This project reflects our commitment to crafting spaces seamlessly blending luxury with functionality.
The living room drew its inspiration from a collection of pillows characterized by rich velvet, plaid, and paisley patterns in shades of blue and red. This design approach conveyed a British Colonial style with a touch of Ralph Lauren's distinctive flair. A blue chenille fabric was employed to upholster a tufted sofa adorned with leather and brass bridle bit accents on the sides. At the center of the room is a striking plaid ottoman, complemented by a pair of blood-red leather chairs positioned to capture a picturesque lake view. Enhancing this view are paisley drapes, which extend from floor to pine ceiling.
---
Project completed by Wendy Langston's Everything Home interior design firm, which serves Carmel, Zionsville, Fishers, Westfield, Noblesville, and Indianapolis.
For more about Everything Home, see here: https://everythinghomedesigns.com/
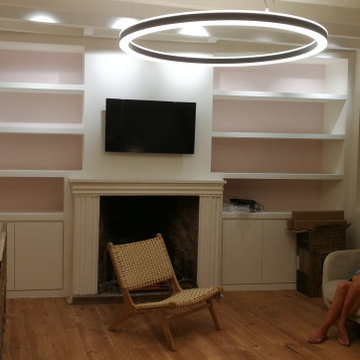
La partie salon mène au RDC et à l'étage des enfants
Le mur en pierre d'origine disposait de 2 fenêtres condamnées dans le passé, nous les avons transformées en niches déco et créé un bandeau horizontale qui agrandit visuellement l'espace relativement restreint.
Nous avons créé de part et d'autre de la cheminée deux éléments de bibliothèque avec rangements bas fermés. La TV prend place au dessus de la cheminée, le fond de la bibliothèque joue le rappel avec la cuisine puisqu'il reprend le même rose.
Le luminaire de 136cm de diamètre est un élément remarquable de la décoration, qui sera très prochainement complétée par le mobilier commandé pour le projet.
Un escalier colimaçon dessiné pour le projet prendra place pour accéder au R+2.
L'escalier menant au RDC existant très raide de type "pas japonais" reçoit désormais une main courante rétroéclairée dessinée pour le projet afin d'assurer la sécurité.
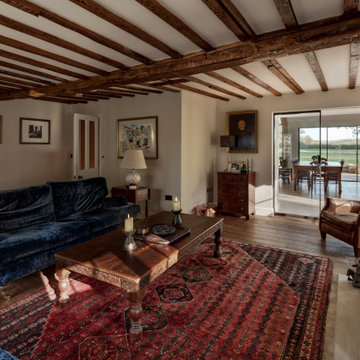
Beautifully rustic and cosy living room design with exposed ceiling beams, a wood burning stove and velvet sofas.
オックスフォードシャーにある中くらいなエクレクティックスタイルのおしゃれなLDK (白い壁、淡色無垢フローリング、薪ストーブ、レンガの暖炉まわり、表し梁) の写真
オックスフォードシャーにある中くらいなエクレクティックスタイルのおしゃれなLDK (白い壁、淡色無垢フローリング、薪ストーブ、レンガの暖炉まわり、表し梁) の写真
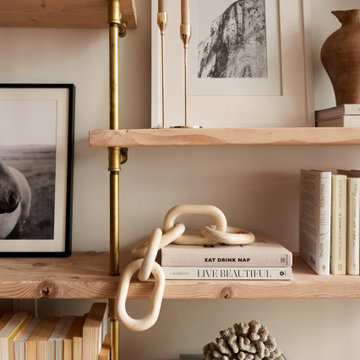
photography by Seth Caplan, styling by Mariana Marcki
ニューヨークにあるお手頃価格の中くらいなエクレクティックスタイルのおしゃれなリビングロフト (ベージュの壁、無垢フローリング、暖炉なし、壁掛け型テレビ、茶色い床、表し梁、レンガ壁) の写真
ニューヨークにあるお手頃価格の中くらいなエクレクティックスタイルのおしゃれなリビングロフト (ベージュの壁、無垢フローリング、暖炉なし、壁掛け型テレビ、茶色い床、表し梁、レンガ壁) の写真
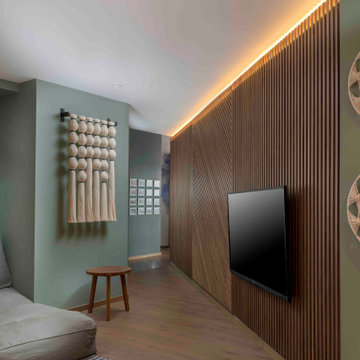
Family | Proyecto V-62
メキシコシティにある中くらいなエクレクティックスタイルのおしゃれな独立型リビング (ライブラリー、緑の壁、無垢フローリング、埋込式メディアウォール、折り上げ天井) の写真
メキシコシティにある中くらいなエクレクティックスタイルのおしゃれな独立型リビング (ライブラリー、緑の壁、無垢フローリング、埋込式メディアウォール、折り上げ天井) の写真
ブラウンのエクレクティックスタイルのリビング (全タイプの天井の仕上げ、淡色無垢フローリング、無垢フローリング) の写真
1
