エクレクティックスタイルのキッチン (ベージュの床、黒い床、茶色い床、オレンジの床、黄色い床) の写真
絞り込み:
資材コスト
並び替え:今日の人気順
写真 1〜20 枚目(全 6,663 枚)
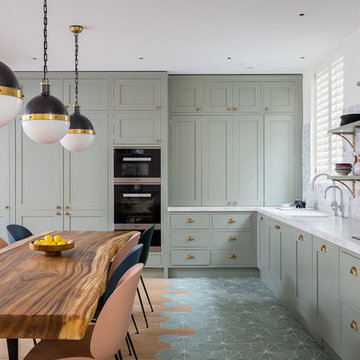
ロンドンにある高級な中くらいなエクレクティックスタイルのおしゃれなキッチン (アンダーカウンターシンク、落し込みパネル扉のキャビネット、グレーのキャビネット、グレーのキッチンパネル、シルバーの調理設備、アイランドなし、ベージュの床、白いキッチンカウンター) の写真

Photography: Stacy Zarin Goldberg
ワシントンD.C.にあるラグジュアリーな小さなエクレクティックスタイルのおしゃれなキッチン (エプロンフロントシンク、シェーカースタイル扉のキャビネット、青いキャビネット、クオーツストーンカウンター、白いキッチンパネル、セラミックタイルのキッチンパネル、白い調理設備、磁器タイルの床、茶色い床) の写真
ワシントンD.C.にあるラグジュアリーな小さなエクレクティックスタイルのおしゃれなキッチン (エプロンフロントシンク、シェーカースタイル扉のキャビネット、青いキャビネット、クオーツストーンカウンター、白いキッチンパネル、セラミックタイルのキッチンパネル、白い調理設備、磁器タイルの床、茶色い床) の写真
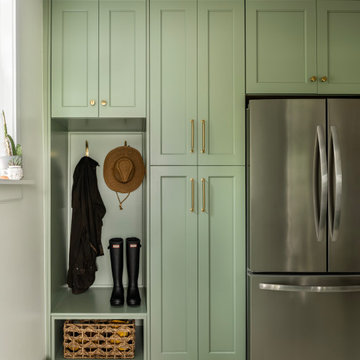
Built-in drop zone for coats and shoes
フィラデルフィアにあるお手頃価格の中くらいなエクレクティックスタイルのおしゃれなキッチン (エプロンフロントシンク、シェーカースタイル扉のキャビネット、緑のキャビネット、クオーツストーンカウンター、白いキッチンパネル、セラミックタイルのキッチンパネル、シルバーの調理設備、磁器タイルの床、アイランドなし、ベージュの床、黒いキッチンカウンター) の写真
フィラデルフィアにあるお手頃価格の中くらいなエクレクティックスタイルのおしゃれなキッチン (エプロンフロントシンク、シェーカースタイル扉のキャビネット、緑のキャビネット、クオーツストーンカウンター、白いキッチンパネル、セラミックタイルのキッチンパネル、シルバーの調理設備、磁器タイルの床、アイランドなし、ベージュの床、黒いキッチンカウンター) の写真
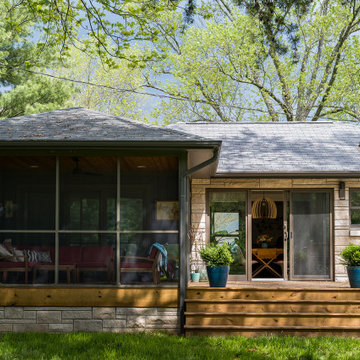
Hidden in this near westside neighborhood of modest midcentury ranches is a multi-acre back yard that feels worlds away from the hustle of the city. These homeowners knew they had a gem, but their cramped and dim interior and lack of outdoor living space kept them from the full enjoyment of it. They said they wanted us to design them a deck and screen porch; we replied, "sure! but don't you want a better connection to that luscious outdoor space from the inside, too?" The whole back of the house was eventually transformed, inside and out. We opened up and united the former kitchen and dining, and took over an extra bedroom for a semi-open tv room that is tucked behind a built-in bar. Light now streams in through windows and doors and skylights that weren't there before. Simple, natural materials tie to the expansive yard and huge trees beyond the deck and also provide a quiet backdrop for the homeowners' colorful boho style and enviable collection of house plants.
Contractor: Sharp Designs, Inc.
Cabinetry: Richland Cabinetry
Photographer: Sarah Shields
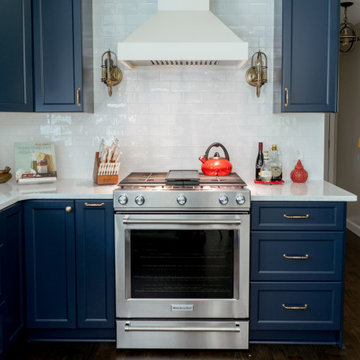
アトランタにある高級な小さなエクレクティックスタイルのおしゃれなキッチン (エプロンフロントシンク、シェーカースタイル扉のキャビネット、青いキャビネット、クオーツストーンカウンター、青いキッチンパネル、セラミックタイルのキッチンパネル、シルバーの調理設備、無垢フローリング、茶色い床、青いキッチンカウンター) の写真

他の地域にあるお手頃価格の小さなエクレクティックスタイルのおしゃれなキッチン (エプロンフロントシンク、インセット扉のキャビネット、白いキャビネット、クオーツストーンカウンター、青いキッチンパネル、テラコッタタイルのキッチンパネル、シルバーの調理設備、無垢フローリング、茶色い床、グレーのキッチンカウンター) の写真

サンフランシスコにあるラグジュアリーな小さなエクレクティックスタイルのおしゃれなキッチン (アンダーカウンターシンク、フラットパネル扉のキャビネット、中間色木目調キャビネット、大理石カウンター、黒い調理設備、無垢フローリング、アイランドなし、茶色い床、グレーのキッチンカウンター) の写真

レンヌにあるエクレクティックスタイルのおしゃれなII型キッチン (ドロップインシンク、フラットパネル扉のキャビネット、黄色いキャビネット、黒い床、黒いキッチンカウンター、壁紙) の写真

We recently took on an exciting whole-home renovation for this lovely historic Trinity in Center City Philadelphia. Originally built in the mid-1800s, the house footprint is just over 17’ x 13’. As is typical of this type of 3-story house, the kitchen is located in the basement, making this house four floors of occupied space with overall square footage totaling just under 900 square feet.
The homeowner felt the former kitchen was cramped, dimly lit, and inefficiently designed, and she was in search of help in bringing her artistic vision for the space to life, blending both old and new elements through an exciting mix of textures and character. High on her priority list was integrating her wonderful collection of objects gathered from her travels around the world.
We brought our design skills and construction experience to the team, working with the homeowner and the designer to develop a host of creative solutions, including the installation of an Indonesian screen as a sliding door covering a newly reconfigured utility area, which includes a new on-demand hot water heater, mounted next to a new electrical panel with ample room for service and access.
Other Noteworthy Features and Solutions:
New crisp drywall blended with original masonry wall textures and original exposed beams
Custom-glazed adler wood cabinets, beautiful fusion Quartzite and custom cherry counters, and a copper sink were selected for a wonderful interplay of colors, textures, and Old World feel
Small-space efficiencies designed for real-size humans, including built-ins wherever possible, limited free-standing furniture, and no upper cabinets
Built-in storage and appliances under the counter (refrigerator, freezer, washer, dryer, and microwave drawer)
Additional multi-function storage under stairs
Extensive lighting plan with multiple sources and types of light to make this partially below-grade space feel bright and cheery
Enlarged window well to bring much more light into the space
Insulation added to create sound buffer from the floor above
All Photos by Linda McManus Photography

ロンドンにあるお手頃価格の中くらいなエクレクティックスタイルのおしゃれなダイニングキッチン (一体型シンク、フラットパネル扉のキャビネット、青いキャビネット、銅製カウンター、オレンジのキッチンパネル、パネルと同色の調理設備、塗装フローリング、アイランドなし、黒い床、オレンジのキッチンカウンター) の写真

Disguised broom storage, spice pullout and other fun accessories are hidden behind the cabinet doors.
デトロイトにあるお手頃価格の広いエクレクティックスタイルのおしゃれなキッチン (エプロンフロントシンク、シェーカースタイル扉のキャビネット、緑のキャビネット、御影石カウンター、緑のキッチンパネル、セラミックタイルのキッチンパネル、黒い調理設備、無垢フローリング、茶色い床) の写真
デトロイトにあるお手頃価格の広いエクレクティックスタイルのおしゃれなキッチン (エプロンフロントシンク、シェーカースタイル扉のキャビネット、緑のキャビネット、御影石カウンター、緑のキッチンパネル、セラミックタイルのキッチンパネル、黒い調理設備、無垢フローリング、茶色い床) の写真
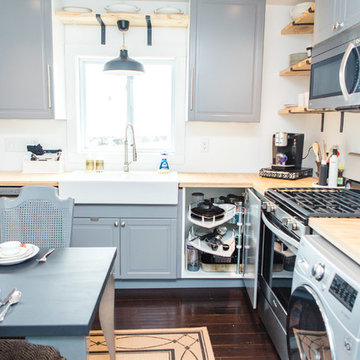
The Magnolia Team loaded the kitchen cabinets including the turntable for great corner cabinet storage.
Christa O'Brien, Photographer
アトランタにある低価格の小さなエクレクティックスタイルのおしゃれなキッチン (エプロンフロントシンク、レイズドパネル扉のキャビネット、グレーのキャビネット、木材カウンター、シルバーの調理設備、濃色無垢フローリング、茶色い床) の写真
アトランタにある低価格の小さなエクレクティックスタイルのおしゃれなキッチン (エプロンフロントシンク、レイズドパネル扉のキャビネット、グレーのキャビネット、木材カウンター、シルバーの調理設備、濃色無垢フローリング、茶色い床) の写真

Photo: Lauren Andersen © 2018 Houzz
サンフランシスコにあるエクレクティックスタイルのおしゃれなキッチン (アンダーカウンターシンク、フラットパネル扉のキャビネット、中間色木目調キャビネット、木材カウンター、黒いキッチンパネル、石スラブのキッチンパネル、カラー調理設備、無垢フローリング、茶色い床) の写真
サンフランシスコにあるエクレクティックスタイルのおしゃれなキッチン (アンダーカウンターシンク、フラットパネル扉のキャビネット、中間色木目調キャビネット、木材カウンター、黒いキッチンパネル、石スラブのキッチンパネル、カラー調理設備、無垢フローリング、茶色い床) の写真

Concrete counter tops, white subway tile backsplash, latte colored cabinets with black hardware. Farmhouse sink with black faucet.
シアトルにあるお手頃価格の小さなエクレクティックスタイルのおしゃれなコの字型キッチン (エプロンフロントシンク、ベージュのキャビネット、コンクリートカウンター、白いキッチンパネル、サブウェイタイルのキッチンパネル、ラミネートの床、茶色い床) の写真
シアトルにあるお手頃価格の小さなエクレクティックスタイルのおしゃれなコの字型キッチン (エプロンフロントシンク、ベージュのキャビネット、コンクリートカウンター、白いキッチンパネル、サブウェイタイルのキッチンパネル、ラミネートの床、茶色い床) の写真
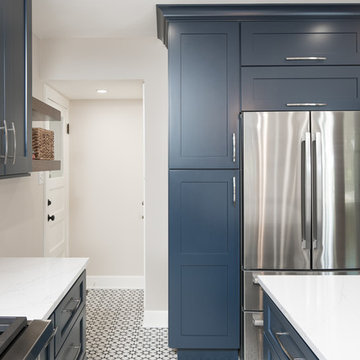
RL Miller Photography
シアトルにあるラグジュアリーな小さなエクレクティックスタイルのおしゃれなキッチン (エプロンフロントシンク、レイズドパネル扉のキャビネット、青いキャビネット、珪岩カウンター、白いキッチンパネル、セラミックタイルのキッチンパネル、シルバーの調理設備、セメントタイルの床、黒い床) の写真
シアトルにあるラグジュアリーな小さなエクレクティックスタイルのおしゃれなキッチン (エプロンフロントシンク、レイズドパネル扉のキャビネット、青いキャビネット、珪岩カウンター、白いキッチンパネル、セラミックタイルのキッチンパネル、シルバーの調理設備、セメントタイルの床、黒い床) の写真
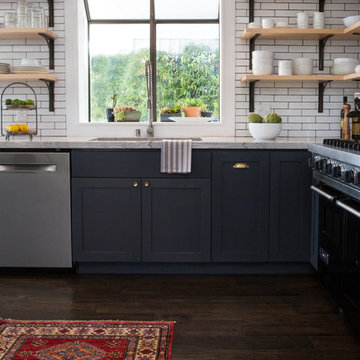
Open concept kitchen with a French Bistro feel. Light maple wood shelves on custom made brackets.
Photo: Emily Wilson
ラスベガスにある高級な小さなエクレクティックスタイルのおしゃれなキッチン (アンダーカウンターシンク、シェーカースタイル扉のキャビネット、グレーのキャビネット、珪岩カウンター、白いキッチンパネル、サブウェイタイルのキッチンパネル、シルバーの調理設備、濃色無垢フローリング、茶色い床) の写真
ラスベガスにある高級な小さなエクレクティックスタイルのおしゃれなキッチン (アンダーカウンターシンク、シェーカースタイル扉のキャビネット、グレーのキャビネット、珪岩カウンター、白いキッチンパネル、サブウェイタイルのキッチンパネル、シルバーの調理設備、濃色無垢フローリング、茶色い床) の写真

Photography by Amy Bartlam
ロサンゼルスにあるお手頃価格の中くらいなエクレクティックスタイルのおしゃれなキッチン (ダブルシンク、シェーカースタイル扉のキャビネット、白いキャビネット、クオーツストーンカウンター、白いキッチンパネル、シルバーの調理設備、淡色無垢フローリング、アイランドなし、茶色い床) の写真
ロサンゼルスにあるお手頃価格の中くらいなエクレクティックスタイルのおしゃれなキッチン (ダブルシンク、シェーカースタイル扉のキャビネット、白いキャビネット、クオーツストーンカウンター、白いキッチンパネル、シルバーの調理設備、淡色無垢フローリング、アイランドなし、茶色い床) の写真

IDS (Interior Design Society) Designer of the Year - National Competition - 2nd Place award winning Kitchen ($30,000 & Under category)
Photo by: Shawn St. Peter Photography -
What designer could pass on the opportunity to buy a floating home like the one featured in the movie Sleepless in Seattle? Well, not this one! When I purchased this floating home from my aunt and uncle, I undertook a huge out-of-state remodel. Up for the challenge, I grabbed my water wings, sketchpad, & measuring tape. It was sink or swim for Patricia Lockwood to finish before the end of 2014. The big reveal for the finished houseboat on Sauvie Island will be in the summer of 2015 - so stay tuned.
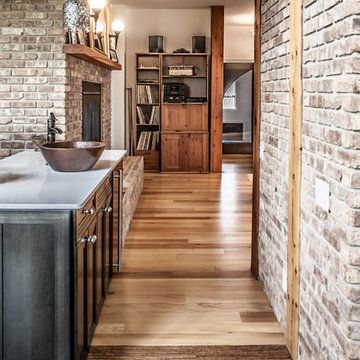
www.chanphoto.ca
他の地域にある広いエクレクティックスタイルのおしゃれなアイランドキッチン (落し込みパネル扉のキャビネット、黒いキャビネット、茶色い床、レンガのキッチンパネル、淡色無垢フローリング) の写真
他の地域にある広いエクレクティックスタイルのおしゃれなアイランドキッチン (落し込みパネル扉のキャビネット、黒いキャビネット、茶色い床、レンガのキッチンパネル、淡色無垢フローリング) の写真

Design by Heather Tissue; construction by Green Goods
Kitchen remodel featuring carmelized strand woven bamboo plywood, maple plywood and paint grade cabinets, custom bamboo doors, handmade ceramic tile, custom concrete countertops
エクレクティックスタイルのキッチン (ベージュの床、黒い床、茶色い床、オレンジの床、黄色い床) の写真
1