エクレクティックスタイルのキッチン (濃色無垢フローリング、淡色無垢フローリング、磁器タイルの床) の写真
絞り込み:
資材コスト
並び替え:今日の人気順
写真 1〜20 枚目(全 5,502 枚)

Scott DuBose Photography
サンフランシスコにある高級な小さなエクレクティックスタイルのおしゃれなキッチン (ドロップインシンク、シェーカースタイル扉のキャビネット、グレーのキャビネット、クオーツストーンカウンター、磁器タイルのキッチンパネル、シルバーの調理設備、濃色無垢フローリング、茶色い床、白いキッチンカウンター) の写真
サンフランシスコにある高級な小さなエクレクティックスタイルのおしゃれなキッチン (ドロップインシンク、シェーカースタイル扉のキャビネット、グレーのキャビネット、クオーツストーンカウンター、磁器タイルのキッチンパネル、シルバーの調理設備、濃色無垢フローリング、茶色い床、白いキッチンカウンター) の写真

セントルイスにある高級な小さなエクレクティックスタイルのおしゃれなキッチン (シングルシンク、フラットパネル扉のキャビネット、青いキャビネット、クオーツストーンカウンター、マルチカラーのキッチンパネル、モザイクタイルのキッチンパネル、シルバーの調理設備、淡色無垢フローリング) の写真

Photography: Stacy Zarin Goldberg
ワシントンD.C.にあるラグジュアリーな小さなエクレクティックスタイルのおしゃれなキッチン (エプロンフロントシンク、シェーカースタイル扉のキャビネット、青いキャビネット、クオーツストーンカウンター、白いキッチンパネル、セラミックタイルのキッチンパネル、白い調理設備、磁器タイルの床、茶色い床) の写真
ワシントンD.C.にあるラグジュアリーな小さなエクレクティックスタイルのおしゃれなキッチン (エプロンフロントシンク、シェーカースタイル扉のキャビネット、青いキャビネット、クオーツストーンカウンター、白いキッチンパネル、セラミックタイルのキッチンパネル、白い調理設備、磁器タイルの床、茶色い床) の写真
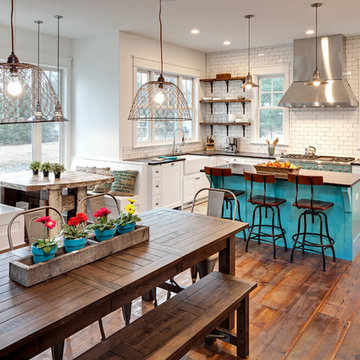
Jon Huelskamp Landmark Photography
シカゴにあるエクレクティックスタイルのおしゃれなアイランドキッチン (エプロンフロントシンク、落し込みパネル扉のキャビネット、白いキャビネット、白いキッチンパネル、サブウェイタイルのキッチンパネル、シルバーの調理設備、濃色無垢フローリング) の写真
シカゴにあるエクレクティックスタイルのおしゃれなアイランドキッチン (エプロンフロントシンク、落し込みパネル扉のキャビネット、白いキャビネット、白いキッチンパネル、サブウェイタイルのキッチンパネル、シルバーの調理設備、濃色無垢フローリング) の写真
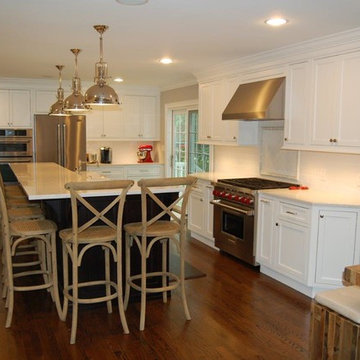
ニューヨークにある中くらいなエクレクティックスタイルのおしゃれなキッチン (エプロンフロントシンク、シェーカースタイル扉のキャビネット、白いキャビネット、クオーツストーンカウンター、白いキッチンパネル、シルバーの調理設備、濃色無垢フローリング) の写真
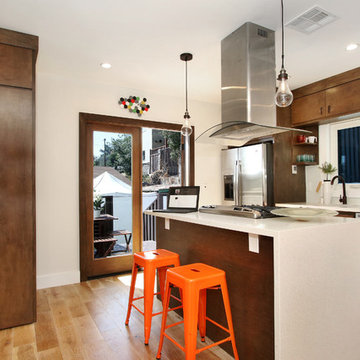
ロサンゼルスにある小さなエクレクティックスタイルのおしゃれなキッチン (ドロップインシンク、フラットパネル扉のキャビネット、濃色木目調キャビネット、クオーツストーンカウンター、白いキッチンパネル、ガラスタイルのキッチンパネル、シルバーの調理設備、淡色無垢フローリング) の写真
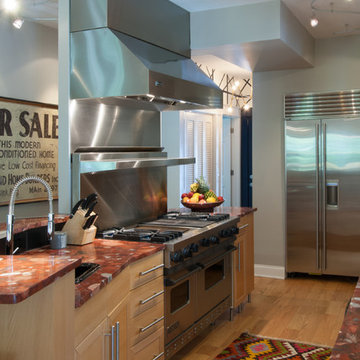
Adrienne DeRosa © 2014 Houzz Inc.
A massive range setup anchors the open-plan kitchen. All pieces are by Viking, including the commercial-grade vent hood complete with warming lights and shelving. Jennifer and Raymond had found it at an estate sale during the time that they were building their home. They bought it for a song, and years later were shocked when they had it appraised. "This is by far one of the best scores I have ever come across!" Jennifer exclaims.
While the openness of the space works perfectly with the couple's lifestyle, there are changes ahead for surfaces and cabinetry. "Because of the color palette in the house, it no longer works with anything else," Jennifer explains. "It's only 14 years old, but time has changed and its time is up!"
Range and vent hood: Viking; refrigerator: Sub Zero; cabinetry: Ikea
Photo: Adrienne DeRosa © 2014 Houzz

ロンドンにあるお手頃価格の中くらいなエクレクティックスタイルのおしゃれなキッチン (一体型シンク、フラットパネル扉のキャビネット、緑のキャビネット、珪岩カウンター、セメントタイルのキッチンパネル、パネルと同色の調理設備、淡色無垢フローリング、ベージュの床、白いキッチンカウンター) の写真

フィラデルフィアにある高級な中くらいなエクレクティックスタイルのおしゃれなキッチン (アンダーカウンターシンク、シェーカースタイル扉のキャビネット、青いキャビネット、御影石カウンター、白いキッチンパネル、セラミックタイルのキッチンパネル、シルバーの調理設備、淡色無垢フローリング、オレンジの床、グレーのキッチンカウンター) の写真

デンバーにあるお手頃価格の中くらいなエクレクティックスタイルのおしゃれなキッチン (シングルシンク、シェーカースタイル扉のキャビネット、白いキャビネット、クオーツストーンカウンター、白いキッチンパネル、セラミックタイルのキッチンパネル、シルバーの調理設備、淡色無垢フローリング、白いキッチンカウンター) の写真
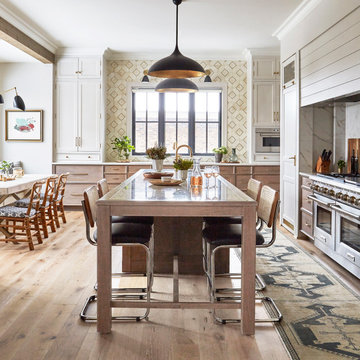
KitchenLab Interiors’ first, entirely new construction project in collaboration with GTH architects who designed the residence. KLI was responsible for all interior finishes, fixtures, furnishings, and design including the stairs, casework, interior doors, moldings and millwork. KLI also worked with the client on selecting the roof, exterior stucco and paint colors, stone, windows, and doors. The homeowners had purchased the existing home on a lakefront lot of the Valley Lo community in Glenview, thinking that it would be a gut renovation, but when they discovered a host of issues including mold, they decided to tear it down and start from scratch. The minute you look out the living room windows, you feel as though you're on a lakeside vacation in Wisconsin or Michigan. We wanted to help the homeowners achieve this feeling throughout the house - merging the causal vibe of a vacation home with the elegance desired for a primary residence. This project is unique and personal in many ways - Rebekah and the homeowner, Lorie, had grown up together in a small suburb of Columbus, Ohio. Lorie had been Rebekah's babysitter and was like an older sister growing up. They were both heavily influenced by the style of the late 70's and early 80's boho/hippy meets disco and 80's glam, and both credit their moms for an early interest in anything related to art, design, and style. One of the biggest challenges of doing a new construction project is that it takes so much longer to plan and execute and by the time tile and lighting is installed, you might be bored by the selections of feel like you've seen them everywhere already. “I really tried to pull myself, our team and the client away from the echo-chamber of Pinterest and Instagram. We fell in love with counter stools 3 years ago that I couldn't bring myself to pull the trigger on, thank god, because then they started showing up literally everywhere", Rebekah recalls. Lots of one of a kind vintage rugs and furnishings make the home feel less brand-spanking new. The best projects come from a team slightly outside their comfort zone. One of the funniest things Lorie says to Rebekah, "I gave you everything you wanted", which is pretty hilarious coming from a client to a designer.

This kitchen proves small East sac bungalows can have high function and all the storage of a larger kitchen. A large peninsula overlooks the dining and living room for an open concept. A lower countertop areas gives prep surface for baking and use of small appliances. Geometric hexite tiles by fireclay are finished with pale blue grout, which complements the upper cabinets. The same hexite pattern was recreated by a local artist on the refrigerator panes. A textured striped linen fabric by Ralph Lauren was selected for the interior clerestory windows of the wall cabinets.

The kitchen was transformed by removing the entire back wall, building a staircase leading to the basement below and creating a glass box over it opening it up to the back garden.The deVol kitchen has Studio Green shaker cabinets and reeded glass. The splash back is aged brass and the worktops are quartz marble and reclaimed school laboratory iroko worktop for the island. The kitchen has reclaimed pine pocket doors leading onto the breakfast room.

A charming amalgamation of art and design, Gertrude Street Residence by Kate Challis Interiors is a refined yet delightfully warm and personable family home. The use of Joseph Giles dark bronze hardware works perfectly with the rich, colourful interiors, the result an utterly dramatic yet welcoming domestic space.
Designer: Kate Challis Interiors
Photographer: Sharyn Cairns
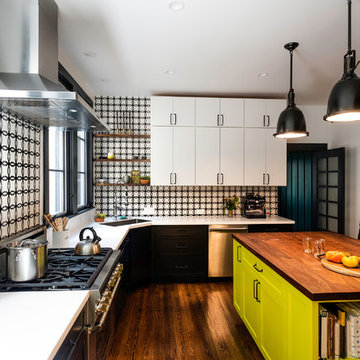
Jay Seldin
サンフランシスコにある高級な中くらいなエクレクティックスタイルのおしゃれなキッチン (アンダーカウンターシンク、落し込みパネル扉のキャビネット、黒いキャビネット、人工大理石カウンター、マルチカラーのキッチンパネル、セラミックタイルのキッチンパネル、シルバーの調理設備、濃色無垢フローリング、茶色い床、白いキッチンカウンター) の写真
サンフランシスコにある高級な中くらいなエクレクティックスタイルのおしゃれなキッチン (アンダーカウンターシンク、落し込みパネル扉のキャビネット、黒いキャビネット、人工大理石カウンター、マルチカラーのキッチンパネル、セラミックタイルのキッチンパネル、シルバーの調理設備、濃色無垢フローリング、茶色い床、白いキッチンカウンター) の写真

Hood Wall, left - you can see the handcrafted Subway Tile merging with the Diamond Tiles. This project was inspired by a fusion of: contemporary elements, farmhouse warmth, geometric design & overall convenience. The style is eclectic as a result. Our clients wanted something unique to them and a reflection of their style to greet them each day. With details that are custom like the hood and the ceramic tile backsplash, there are standard elements worked into the space to truly show off this couple's personal style.
Photo Credits: Construction 2 Style + Chelsea Lopez Production
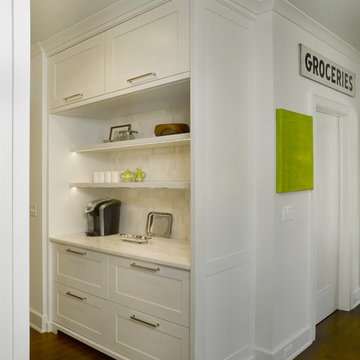
Peter Fornabal
ニューヨークにある高級な広いエクレクティックスタイルのおしゃれなキッチン (アンダーカウンターシンク、フラットパネル扉のキャビネット、白いキャビネット、大理石カウンター、白いキッチンパネル、大理石のキッチンパネル、白い調理設備、濃色無垢フローリング、茶色い床) の写真
ニューヨークにある高級な広いエクレクティックスタイルのおしゃれなキッチン (アンダーカウンターシンク、フラットパネル扉のキャビネット、白いキャビネット、大理石カウンター、白いキッチンパネル、大理石のキッチンパネル、白い調理設備、濃色無垢フローリング、茶色い床) の写真
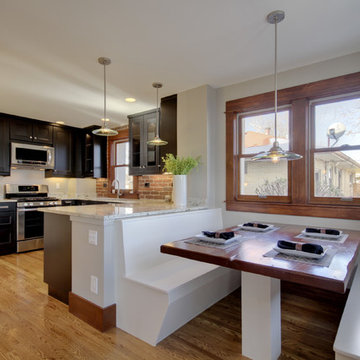
Bumped out the back of the house to add a breakfast nook and pantry area. Table and built-in benches custom built in our shop
デンバーにある中くらいなエクレクティックスタイルのおしゃれなキッチン (シルバーの調理設備、淡色無垢フローリング、茶色い床、シェーカースタイル扉のキャビネット、濃色木目調キャビネット、赤いキッチンパネル、レンガのキッチンパネル) の写真
デンバーにある中くらいなエクレクティックスタイルのおしゃれなキッチン (シルバーの調理設備、淡色無垢フローリング、茶色い床、シェーカースタイル扉のキャビネット、濃色木目調キャビネット、赤いキッチンパネル、レンガのキッチンパネル) の写真
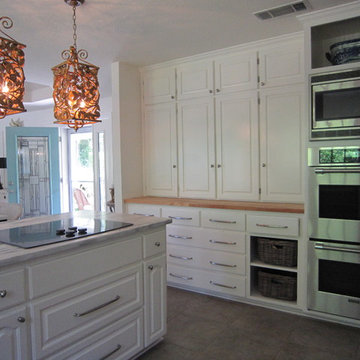
ダラスにあるエクレクティックスタイルのおしゃれなキッチン (エプロンフロントシンク、レイズドパネル扉のキャビネット、白いキャビネット、木材カウンター、シルバーの調理設備、磁器タイルの床) の写真

Kitchen with island and herringbone style splashback with floating shelves
ロンドンにある高級な小さなエクレクティックスタイルのおしゃれなキッチン (ドロップインシンク、フラットパネル扉のキャビネット、黒いキャビネット、人工大理石カウンター、白いキッチンパネル、磁器タイルのキッチンパネル、シルバーの調理設備、淡色無垢フローリング、白いキッチンカウンター) の写真
ロンドンにある高級な小さなエクレクティックスタイルのおしゃれなキッチン (ドロップインシンク、フラットパネル扉のキャビネット、黒いキャビネット、人工大理石カウンター、白いキッチンパネル、磁器タイルのキッチンパネル、シルバーの調理設備、淡色無垢フローリング、白いキッチンカウンター) の写真
エクレクティックスタイルのキッチン (濃色無垢フローリング、淡色無垢フローリング、磁器タイルの床) の写真
1