中くらいなエクレクティックスタイルのキッチン (セラミックタイルの床、淡色無垢フローリング、グレーの床) の写真
絞り込み:
資材コスト
並び替え:今日の人気順
写真 1〜20 枚目(全 198 枚)
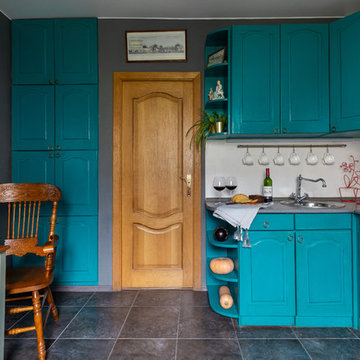
Фотографы: Екатерина Титенко, Анна Чернышова
サンクトペテルブルクにある中くらいなエクレクティックスタイルのおしゃれなキッチン (レイズドパネル扉のキャビネット、ターコイズのキャビネット、白いキッチンパネル、セラミックタイルの床、アイランドなし、グレーの床、グレーのキッチンカウンター) の写真
サンクトペテルブルクにある中くらいなエクレクティックスタイルのおしゃれなキッチン (レイズドパネル扉のキャビネット、ターコイズのキャビネット、白いキッチンパネル、セラミックタイルの床、アイランドなし、グレーの床、グレーのキッチンカウンター) の写真

ニューヨークにある中くらいなエクレクティックスタイルのおしゃれなキッチン (淡色木目調キャビネット、パネルと同色の調理設備、淡色無垢フローリング、グレーの床、白いキッチンカウンター、アンダーカウンターシンク、シェーカースタイル扉のキャビネット、大理石カウンター、壁紙) の写真
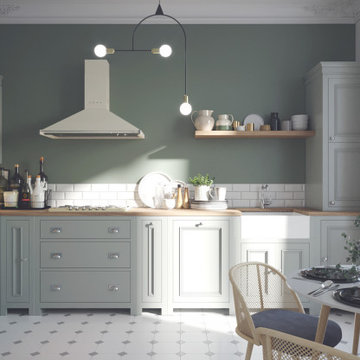
パリにある高級な中くらいなエクレクティックスタイルのおしゃれなキッチン (エプロンフロントシンク、フラットパネル扉のキャビネット、緑のキャビネット、木材カウンター、白いキッチンパネル、セラミックタイルのキッチンパネル、セラミックタイルの床、アイランドなし、グレーの床、ベージュのキッチンカウンター) の写真

Do you have the blues? Well this kitchen design certainly does! Incorporated in the design is the Schuler cherry cabinetry, with door style Sugar Creek, has been paired with Sensa’s Blue Pearl granite. To fully capture the “blue theme”, we added Elida’s Skylight Glass Subway tile throughout the walls and Elida’s Skylight Glass Hexagon Mosaic, where the range hood and stove is located. All appliances in the kitchen are Samsung’s in color Black Stainless Steel. The cabinetry pulls are color Black Bronze provided from Schuler. All in all, the client is not in the blues when it comes to their newly remodeled

Birch Plywood Kitchen with recessed J handles and stainless steel recessed kick-board with a floating plywood shelf that sits above a splash back of geometric tiles. Plants, decorative and kitchen accessories sit on the shelf. The movable plywood island is on large orange castors and has a stainless steel worktop and contains a single oven and induction hob. The back of the island is a peg-board with a hand painted panel behind so that all the colours show through the holes. Pegs are used to hang toys and on. Orange and yellow curly cables provide the electrical connection to the oven and hob. The perimeter run of cabinets has a concrete worktop and houses the sink and tall integrated fridge/freezer and slimline full height larder with internal pull out drawers. The walls are painted in Dulux Noble Grey and Garden Grey. The flooring is engineered oak in a grey finish.
Charlie O'beirne - Lukonic Photography

ボルチモアにある高級な中くらいなエクレクティックスタイルのおしゃれなキッチン (アンダーカウンターシンク、シェーカースタイル扉のキャビネット、白いキャビネット、クオーツストーンカウンター、青いキッチンパネル、セラミックタイルのキッチンパネル、シルバーの調理設備、セラミックタイルの床、グレーの床、グレーのキッチンカウンター) の写真
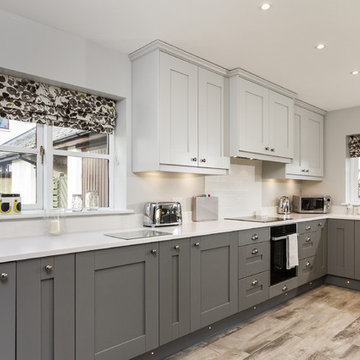
South Wales property Photography
他の地域にある中くらいなエクレクティックスタイルのおしゃれなキッチン (シングルシンク、シェーカースタイル扉のキャビネット、グレーのキャビネット、人工大理石カウンター、白いキッチンパネル、パネルと同色の調理設備、セラミックタイルの床、グレーの床) の写真
他の地域にある中くらいなエクレクティックスタイルのおしゃれなキッチン (シングルシンク、シェーカースタイル扉のキャビネット、グレーのキャビネット、人工大理石カウンター、白いキッチンパネル、パネルと同色の調理設備、セラミックタイルの床、グレーの床) の写真

フェニックスにあるお手頃価格の中くらいなエクレクティックスタイルのおしゃれなキッチン (一体型シンク、フラットパネル扉のキャビネット、濃色木目調キャビネット、コンクリートカウンター、オレンジのキッチンパネル、モザイクタイルのキッチンパネル、カラー調理設備、セラミックタイルの床、グレーの床、緑のキッチンカウンター) の写真
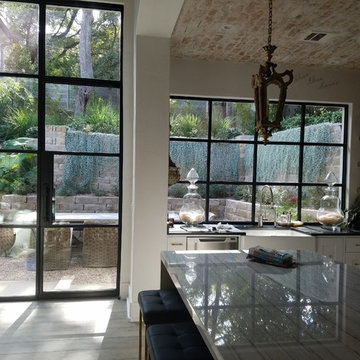
Forja Designs LLC
オースティンにある高級な中くらいなエクレクティックスタイルのおしゃれなキッチン (白いキャビネット、エプロンフロントシンク、シェーカースタイル扉のキャビネット、淡色無垢フローリング、グレーの床、黒いキッチンカウンター) の写真
オースティンにある高級な中くらいなエクレクティックスタイルのおしゃれなキッチン (白いキャビネット、エプロンフロントシンク、シェーカースタイル扉のキャビネット、淡色無垢フローリング、グレーの床、黒いキッチンカウンター) の写真
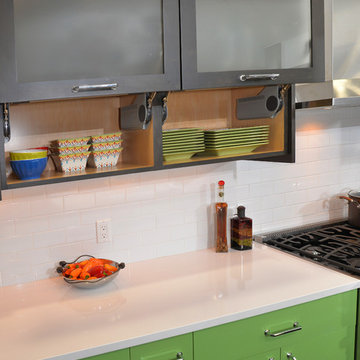
www.vailcabinets.com
Authorized Custom Cupboards Dealer.
デンバーにあるお手頃価格の中くらいなエクレクティックスタイルのおしゃれなキッチン (アンダーカウンターシンク、フラットパネル扉のキャビネット、濃色木目調キャビネット、クオーツストーンカウンター、白いキッチンパネル、セラミックタイルのキッチンパネル、シルバーの調理設備、淡色無垢フローリング、グレーの床) の写真
デンバーにあるお手頃価格の中くらいなエクレクティックスタイルのおしゃれなキッチン (アンダーカウンターシンク、フラットパネル扉のキャビネット、濃色木目調キャビネット、クオーツストーンカウンター、白いキッチンパネル、セラミックタイルのキッチンパネル、シルバーの調理設備、淡色無垢フローリング、グレーの床) の写真
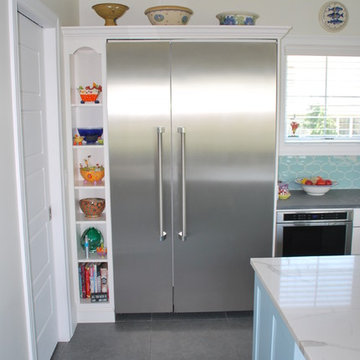
custom housing for Thermador refrigerator with narrow built-in bookcase
ブリッジポートにあるお手頃価格の中くらいなエクレクティックスタイルのおしゃれなキッチン (アンダーカウンターシンク、シェーカースタイル扉のキャビネット、白いキャビネット、コンクリートカウンター、青いキッチンパネル、セラミックタイルのキッチンパネル、シルバーの調理設備、セラミックタイルの床、グレーの床) の写真
ブリッジポートにあるお手頃価格の中くらいなエクレクティックスタイルのおしゃれなキッチン (アンダーカウンターシンク、シェーカースタイル扉のキャビネット、白いキャビネット、コンクリートカウンター、青いキッチンパネル、セラミックタイルのキッチンパネル、シルバーの調理設備、セラミックタイルの床、グレーの床) の写真
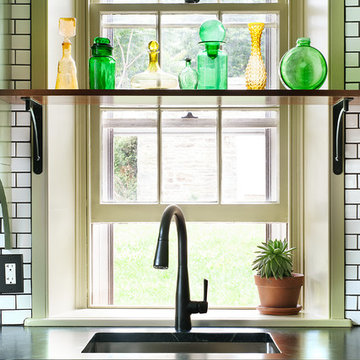
フィラデルフィアにある高級な中くらいなエクレクティックスタイルのおしゃれなキッチン (アンダーカウンターシンク、落し込みパネル扉のキャビネット、中間色木目調キャビネット、白いキッチンパネル、シルバーの調理設備、ソープストーンカウンター、サブウェイタイルのキッチンパネル、セラミックタイルの床、グレーの床) の写真

APARTMENT BERLIN V
Stimmige Farben und harmonische Wohnlichkeit statt kühler, weißer Räume: Für diese Berliner Altbauwohnung entwarf THE INNER HOUSE zunächst ein stimmiges Farbkonzept. Während die Küche in hellen Farbtönen gehalten ist, bestimmen warme Erdtöne das Wohnzimmer. Im Schlafzimmer dominieren gemütliche Blautöne.
Nach einem Umzug beauftragte ein Kunde THE INNER HOUSE erneut mit der Gestaltung seiner Wohnräume. So entstand auf 80 Quadratmetern im Prenzlauer Berg eine harmonische Mischung aus Alt und Neu, Gewohntem und Ungewohntem. Das bereits vorhandene, stilvolle Mobiliar wurde dabei um einige ausgewählte Stücke ergänzt.
INTERIOR DESIGN & STYLING: THE INNER HOUSE
FOTOS: © THE INNER HOUSE, Fotograf: Manuel Strunz, www.manuu.eu
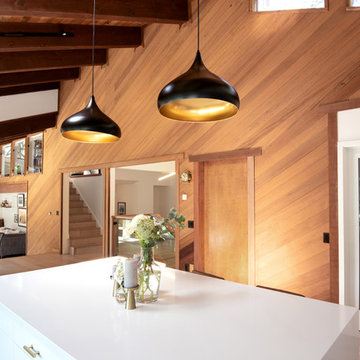
Open concept kitchen with a gorgeous old growth redwood wall
オースティンにあるお手頃価格の中くらいなエクレクティックスタイルのおしゃれなキッチン (ドロップインシンク、フラットパネル扉のキャビネット、白いキャビネット、ソープストーンカウンター、白いキッチンパネル、セラミックタイルのキッチンパネル、シルバーの調理設備、淡色無垢フローリング、グレーの床、白いキッチンカウンター) の写真
オースティンにあるお手頃価格の中くらいなエクレクティックスタイルのおしゃれなキッチン (ドロップインシンク、フラットパネル扉のキャビネット、白いキャビネット、ソープストーンカウンター、白いキッチンパネル、セラミックタイルのキッチンパネル、シルバーの調理設備、淡色無垢フローリング、グレーの床、白いキッチンカウンター) の写真
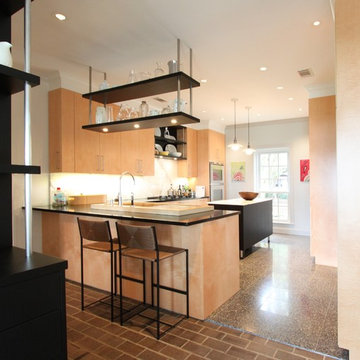
The suspended shelving above the sink was quite a challenge to engineer and build. The ebonized oak shelves are hung with all-thread sleeved by decorative stainless steel tubing. The wiring for the lights is also routed through the tubing. The same stainless steel and black details are repeated in the breakfast room built-in. - photos by Jim Farris

Le duplex du projet Nollet a charmé nos clients car, bien que désuet, il possédait un certain cachet. Ces derniers ont travaillé eux-mêmes sur le design pour révéler le potentiel de ce bien. Nos architectes les ont assistés sur tous les détails techniques de la conception et nos ouvriers ont exécuté les plans.
Malheureusement le projet est arrivé au moment de la crise du Covid-19. Mais grâce au process et à l’expérience de notre agence, nous avons pu animer les discussions via WhatsApp pour finaliser la conception. Puis lors du chantier, nos clients recevaient tous les 2 jours des photos pour suivre son avancée.
Nos experts ont mené à bien plusieurs menuiseries sur-mesure : telle l’imposante bibliothèque dans le salon, les longues étagères qui flottent au-dessus de la cuisine et les différents rangements que l’on trouve dans les niches et alcôves.
Les parquets ont été poncés, les murs repeints à coup de Farrow and Ball sur des tons verts et bleus. Le vert décliné en Ash Grey, qu’on retrouve dans la salle de bain aux allures de vestiaire de gymnase, la chambre parentale ou le Studio Green qui revêt la bibliothèque. Pour le bleu, on citera pour exemple le Black Blue de la cuisine ou encore le bleu de Nimes pour la chambre d’enfant.
Certaines cloisons ont été abattues comme celles qui enfermaient l’escalier. Ainsi cet escalier singulier semble être un élément à part entière de l’appartement, il peut recevoir toute la lumière et l’attention qu’il mérite !
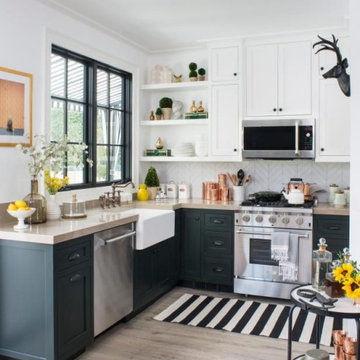
コロンバスにあるお手頃価格の中くらいなエクレクティックスタイルのおしゃれなL型キッチン (アンダーカウンターシンク、インセット扉のキャビネット、緑のキャビネット、ライムストーンカウンター、白いキッチンパネル、セラミックタイルのキッチンパネル、シルバーの調理設備、淡色無垢フローリング、グレーの床、ベージュのキッチンカウンター) の写真
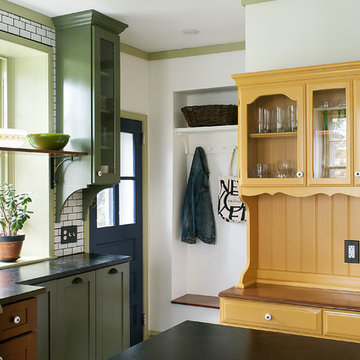
フィラデルフィアにある高級な中くらいなエクレクティックスタイルのおしゃれなキッチン (アンダーカウンターシンク、落し込みパネル扉のキャビネット、中間色木目調キャビネット、白いキッチンパネル、シルバーの調理設備、人工大理石カウンター、サブウェイタイルのキッチンパネル、セラミックタイルの床、グレーの床) の写真
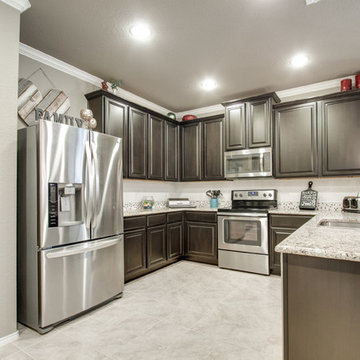
Situated in Denton, Texas these clients sought a personalized home from the ground up. It was important that their eclectic style be evidenced in every facet of the home to reflect their lively personalities. The project scope encompassed the dining, kitchen, breakfast nook, living, master bedroom, and master bathroom. Color, fixtures, furnishings, materials, artwork, and accessories were carefully selected to reflect a collective atmosphere and communicate the common theme of vibrancy. One significant challenge was the husband's fear of color. While he has an outgoing personality he did not want the home to feel loud and obnoxious. Putting him at ease was accomplished by presenting a comprehensive design plan with samples laid out so that he gained a clear understanding of how the home would flow together in harmony. This family feels unashamedly comfortable in their perfectly curated oasis. Photos by Sally Sloan of Showcase Photographers
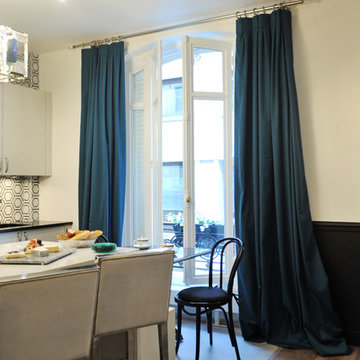
Glamour is the name of the game for this gorgeous flat in the 8th arrondissement in Paris.
For Victoria's first international project, she went all out with this client's favorite jewel tones, lush materials, and statement light fixtures. The wall between the kitchen and dining/living room was removed to create an American-inspired “open concept”, the trim was painted black to add contrast to the previously all-white walls, and the wood floors were re-stained to tone down the yellowed oak. Throughout the home, bold colors took center stage with a deep turquoise office/guest quarters and rich sapphire with silver enchant the master bedroom for a luxurious look. In the kitchen, the client had the great idea of adding a bench at the end of the new waterfall countertop, which led to the creation of a mini Parisian-inspired bistro vignette. In the main living space of the home, the only must-have was two custom velvet fuchsia sofas in the living room, so from fun prints in turquoises and purples were mixed for a rich, layered atmosphere.
Amazingly, almost everything was sourced from the U.S. and shipped over to Paris. The Parisian project came to an end with a fun-filled trip to Paris where fabulous accessories to personalize the overall design were sourced and hand selected.
中くらいなエクレクティックスタイルのキッチン (セラミックタイルの床、淡色無垢フローリング、グレーの床) の写真
1