エクレクティックスタイルのキッチン (御影石カウンター、人工大理石カウンター、レンガの床、クッションフロア) の写真
絞り込み:
資材コスト
並び替え:今日の人気順
写真 1〜20 枚目(全 235 枚)
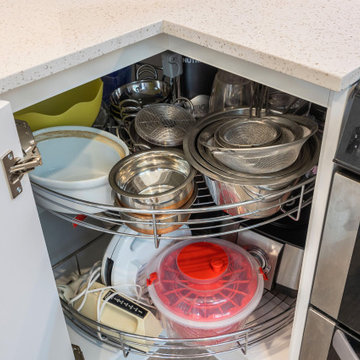
The client loves the Lazy Susan. She says it stores so much more than she thought possible.
The Corner Carousel allows you to make the most of the corner space in your kitchen cabinets. It provides easy access to items that would otherwise be difficult to reach, and maximizes storage space by utilizing the entire corner area.
The rotating shelves of the Carousel provide easy access to all items stored in the cabinet and therefore is enhancing the overall functionality of the kitchen.
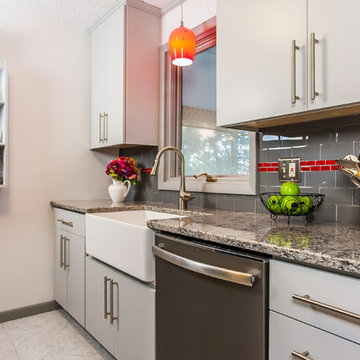
We are pleased to announce our project has been awarded the 2016 Best Kitchen Renovation under $25,000 by the Home Builders Association of Metro Harrisburg!
Kitchen designed by Tracy West, project installed by Robert Sykora, and photos by Elliot Quintin.
Jack and Ellen of Red Lion, PA chose a flat panel contemporary door style. The bar hardware complements the cabinets and appliances perfectly. The smoked glass backsplash is a perfect fit. The red glass accent line gives the space an elegant pop of color. Jack and Ellen added their red accessories finalizing the Wow Factor! This space received a total make over including DeWils cabinetry, Alterna flooring and Interceramic backsplash. Cambria quartz countertops and a functional farm sink complete the look.
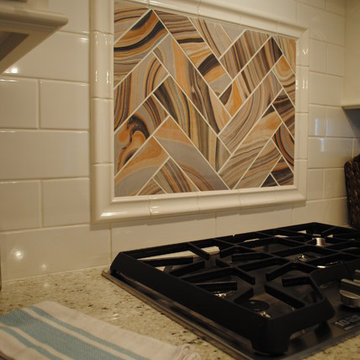
The open concept of this home makes it feel spacious while allowing easy access to all areas of the home. The gorgeous kitchen and dining are open to one another.
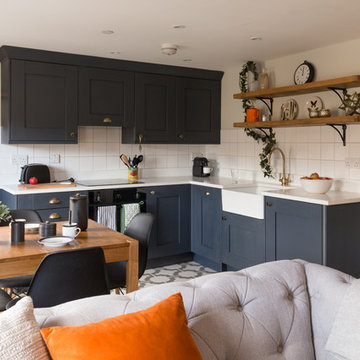
Photographer: Nick Wilcox Brown
サセックスにある中くらいなエクレクティックスタイルのおしゃれなキッチン (エプロンフロントシンク、シェーカースタイル扉のキャビネット、黒いキャビネット、人工大理石カウンター、白いキッチンパネル、セラミックタイルのキッチンパネル、黒い調理設備、クッションフロア、アイランドなし) の写真
サセックスにある中くらいなエクレクティックスタイルのおしゃれなキッチン (エプロンフロントシンク、シェーカースタイル扉のキャビネット、黒いキャビネット、人工大理石カウンター、白いキッチンパネル、セラミックタイルのキッチンパネル、黒い調理設備、クッションフロア、アイランドなし) の写真
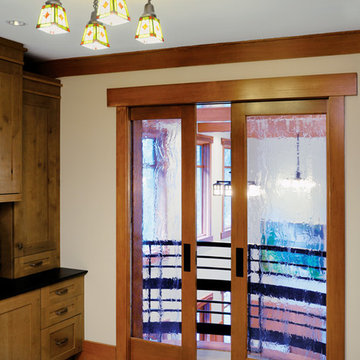
Visit Our Showroom
8000 Locust Mill St.
Ellicott City, MD 21043
Simpson 1501 | shown in fir with seedy baroque glass
1501 INTERIOR FRENCH
SERIES: Interior French & Sash Doors
TYPE: Interior French & Sash
APPLICATIONS: Can be used for a swing door, pocket door, by-pass door, with barn track hardware, with pivot hardware and for any room in the home.
Construction Type: Engineered All-Wood Stiles and Rails with Dowel Pinned Stile/Rail Joinery
Profile: Ovolo Sticking
Glass: 1/8" Single Glazed

A great seating system which the clients found on one of their many travels was incorporated on the peninsula.
ロサンゼルスにあるお手頃価格の中くらいなエクレクティックスタイルのおしゃれなキッチン (フラットパネル扉のキャビネット、中間色木目調キャビネット、御影石カウンター、茶色いキッチンパネル、クッションフロア、黒い調理設備、アンダーカウンターシンク) の写真
ロサンゼルスにあるお手頃価格の中くらいなエクレクティックスタイルのおしゃれなキッチン (フラットパネル扉のキャビネット、中間色木目調キャビネット、御影石カウンター、茶色いキッチンパネル、クッションフロア、黒い調理設備、アンダーカウンターシンク) の写真
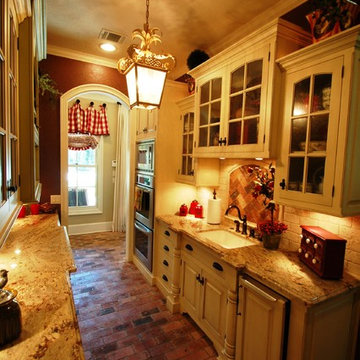
ヒューストンにあるエクレクティックスタイルのおしゃれなキッチン (ドロップインシンク、インセット扉のキャビネット、白いキャビネット、御影石カウンター、白いキッチンパネル、サブウェイタイルのキッチンパネル、パネルと同色の調理設備、レンガの床) の写真
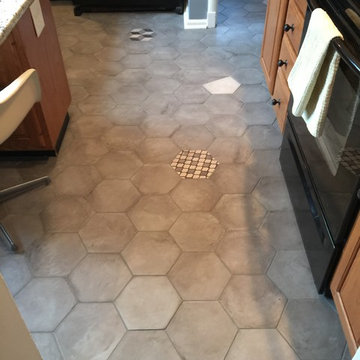
インディアナポリスにある中くらいなエクレクティックスタイルのおしゃれなキッチン (シェーカースタイル扉のキャビネット、中間色木目調キャビネット、御影石カウンター、黒い調理設備、クッションフロア) の写真
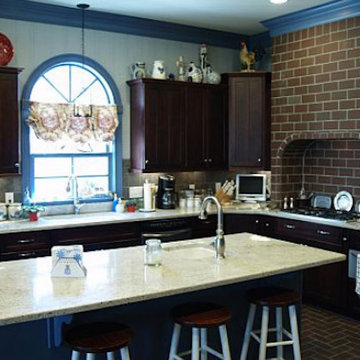
Custom Home Build.
Custom cabinets with granite countertop. Stainless appliances including gas range and warming drawer. Secondary cooking sink in island.
Brick paver floor with matching custom built chimney style exterior venting range hood.
Crown molding is a two piece painted stain grade.
Window grills are custom painted inserts to match interior color on inside of home and exterior colors on opposing side.
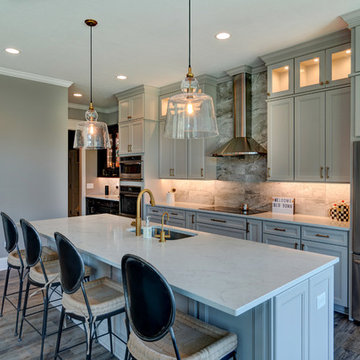
A neutral toned kitchen is adorned by black cabinets at the beverage center. Styled with brass finishings, this kitchen is waiting for a party.
インディアナポリスにある中くらいなエクレクティックスタイルのおしゃれなキッチン (ドロップインシンク、シェーカースタイル扉のキャビネット、ベージュのキャビネット、御影石カウンター、グレーのキッチンパネル、セラミックタイルのキッチンパネル、シルバーの調理設備、クッションフロア、茶色い床、白いキッチンカウンター) の写真
インディアナポリスにある中くらいなエクレクティックスタイルのおしゃれなキッチン (ドロップインシンク、シェーカースタイル扉のキャビネット、ベージュのキャビネット、御影石カウンター、グレーのキッチンパネル、セラミックタイルのキッチンパネル、シルバーの調理設備、クッションフロア、茶色い床、白いキッチンカウンター) の写真
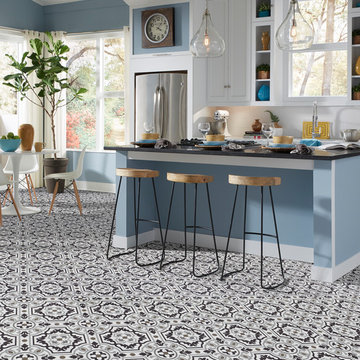
A modern take on classic decorative tile, Tapestry (available in both resillient and LVS) features a unique ornamental design with whimsical floral accents in both neutral and bold color combinations/
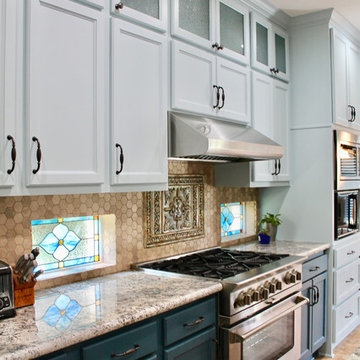
This client wanted an colorful, full of life kitchen they could create the best food in and be as stunning to look at as well. For starters, we reconfigured some base cabinets to large deep drawers and also have trash/recycle pull outs. The top cabinets now are extended to the ceiling for more storage. A custom designed tall cabinet that maximizes the storage space with a few deep drawers a recycle pull out and a side cabinet for brooms and such. Also houses two oven/microwaves. Granite countertops were an improvement from the original Formica ones. We said bye bye to the blue wallpaper and hello to a fresh warm neutral on the walls to make way for the two tone blue cabinets. We did the flooring in a herringbone pattern for even more interest. A custom designed center medallion piece above the stove adds a personal touch and a nice focal piece. A great project and very happy clients!

A redesign of the kitchen opens up the space to adjoining rooms and creates more storage and a large island with seating for five. Design and build by Meadowlark Design+Build in Ann Arbor, Michigan. Photography by Sean Carter.
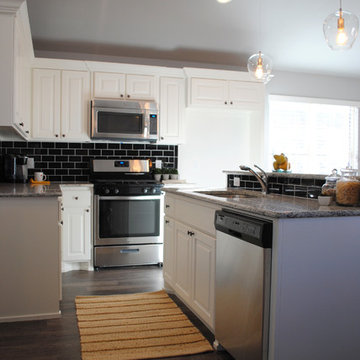
The white cabinets paired with the black subway tile gives a clean and classic look to this kitchen. The wood vinyl plank flooring warms the space, while the stainless steel appliances and modern lighting add a very updated feel to this home.
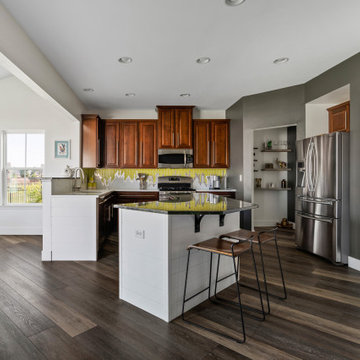
Bold, dramatic, inspiring. With color variation that never grows old, this floor is not for the faint of heart. But for those who follow where Dover leads, there is nothing quite like it.
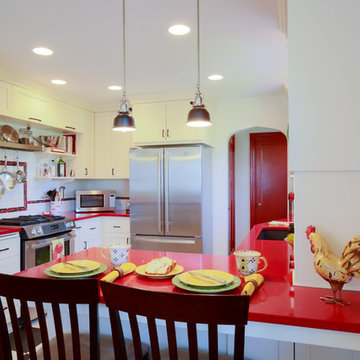
A white subway tile accented with red and black for the back splash tie all the Kitchen materials together.
ポートランドにあるお手頃価格の小さなエクレクティックスタイルのおしゃれなキッチン (アンダーカウンターシンク、白いキッチンパネル、サブウェイタイルのキッチンパネル、シルバーの調理設備、白いキャビネット、シェーカースタイル扉のキャビネット、人工大理石カウンター、黒い床、赤いキッチンカウンター、クッションフロア) の写真
ポートランドにあるお手頃価格の小さなエクレクティックスタイルのおしゃれなキッチン (アンダーカウンターシンク、白いキッチンパネル、サブウェイタイルのキッチンパネル、シルバーの調理設備、白いキャビネット、シェーカースタイル扉のキャビネット、人工大理石カウンター、黒い床、赤いキッチンカウンター、クッションフロア) の写真
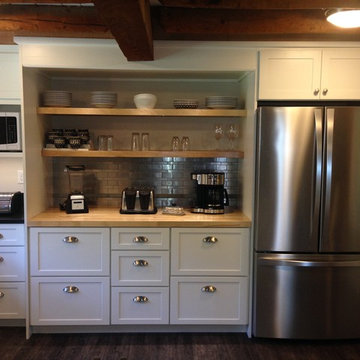
バーリントンにある中くらいなエクレクティックスタイルのおしゃれなキッチン (シェーカースタイル扉のキャビネット、白いキャビネット、御影石カウンター、メタリックのキッチンパネル、メタルタイルのキッチンパネル、シルバーの調理設備、クッションフロア、アイランドなし、アンダーカウンターシンク) の写真
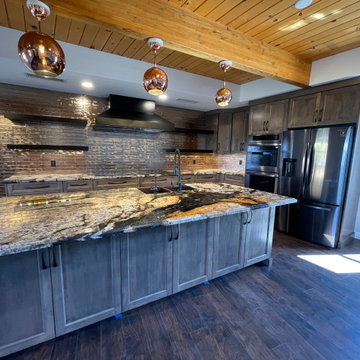
フェニックスにあるラグジュアリーな中くらいなエクレクティックスタイルのおしゃれなキッチン (エプロンフロントシンク、シェーカースタイル扉のキャビネット、濃色木目調キャビネット、御影石カウンター、メタリックのキッチンパネル、磁器タイルのキッチンパネル、シルバーの調理設備、クッションフロア、茶色い床、マルチカラーのキッチンカウンター、表し梁) の写真
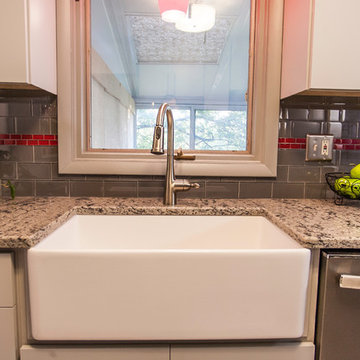
We are pleased to announce our project has been awarded the 2016 Best Kitchen Renovation under $25,000 by the Home Builders Association of Metro Harrisburg!
Kitchen designed by Tracy West, project installed by Robert Sykora, and photos by Elliot Quintin.
Jack and Ellen of Red Lion, PA chose a flat panel contemporary door style. The bar hardware complements the cabinets and appliances perfectly. The smoked glass backsplash is a perfect fit. The red glass accent line gives the space an elegant pop of color. Jack and Ellen added their red accessories finalizing the Wow Factor! This space received a total make over including DeWils cabinetry, Alterna flooring and Interceramic backsplash. Cambria quartz countertops and a functional farm sink complete the look.
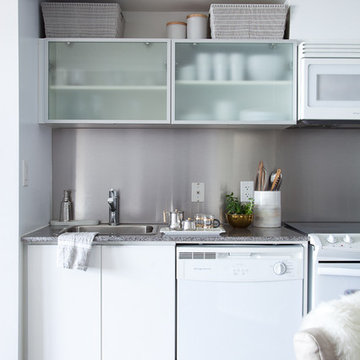
Ashley Capp
トロントにある低価格の小さなエクレクティックスタイルのおしゃれなキッチン (ドロップインシンク、ガラス扉のキャビネット、白いキャビネット、御影石カウンター、グレーのキッチンパネル、白い調理設備、クッションフロア、アイランドなし) の写真
トロントにある低価格の小さなエクレクティックスタイルのおしゃれなキッチン (ドロップインシンク、ガラス扉のキャビネット、白いキャビネット、御影石カウンター、グレーのキッチンパネル、白い調理設備、クッションフロア、アイランドなし) の写真
エクレクティックスタイルのキッチン (御影石カウンター、人工大理石カウンター、レンガの床、クッションフロア) の写真
1