お手頃価格のエクレクティックスタイルのアイランドキッチン (全タイプの天井の仕上げ、グレーのキッチンカウンター、マルチカラーのキッチンカウンター、オレンジのキッチンカウンター、アンダーカウンターシンク) の写真
絞り込み:
資材コスト
並び替え:今日の人気順
写真 1〜20 枚目(全 40 枚)

We took the main living spaces of this multi-level contemporary home and converted them into one large cathedral ceiling great room perfect for family gatherings and day to day living. With added features like the stainless steel railing system, Escher pattern mosaic backsplash and upgraded windows and lighting this new space feels modern and incorporates all the elements this family desired for their new home.

2020 New Construction - Designed + Built + Curated by Steven Allen Designs, LLC - 3 of 5 of the Nouveau Bungalow Series. Inspired by New Mexico Artist Georgia O' Keefe. Featuring Sunset Colors + Vintage Decor + Houston Art + Concrete Countertops + Custom White Oak and White Cabinets + Handcrafted Tile + Frameless Glass + Polished Concrete Floors + Floating Concrete Shelves + 48" Concrete Pivot Door + Recessed White Oak Base Boards + Concrete Plater Walls + Recessed Joist Ceilings + Drop Oak Dining Ceiling + Designer Fixtures and Decor.
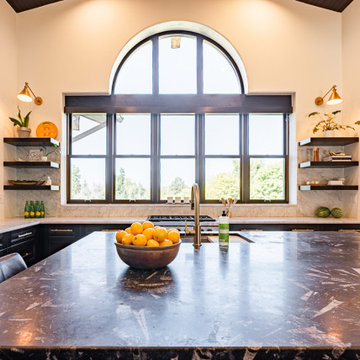
This incredibly private home in Greenwood Village is oriented to capture unobstructed views of the mountains and it. is. amazing! We kept the cooktop west-facing to enjoy this panoramic view. We designed around this gorgeous window and added some open shelving and beautiful accent lighting to create interest. Another fun feature is the granite our client selected for the island. It has fossils in it!
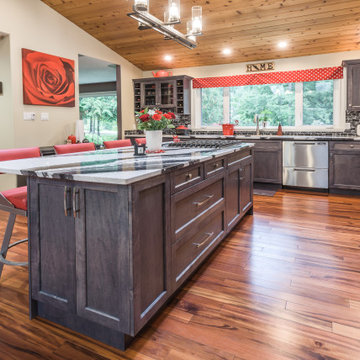
他の地域にあるお手頃価格の広いエクレクティックスタイルのおしゃれなキッチン (アンダーカウンターシンク、シェーカースタイル扉のキャビネット、濃色木目調キャビネット、クオーツストーンカウンター、黒いキッチンパネル、セラミックタイルのキッチンパネル、シルバーの調理設備、無垢フローリング、茶色い床、マルチカラーのキッチンカウンター、板張り天井) の写真
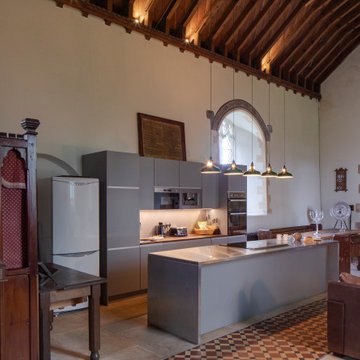
お手頃価格の中くらいなエクレクティックスタイルのおしゃれなキッチン (アンダーカウンターシンク、フラットパネル扉のキャビネット、グレーのキャビネット、ステンレスカウンター、グレーのキッチンパネル、パネルと同色の調理設備、セラミックタイルの床、マルチカラーの床、グレーのキッチンカウンター、板張り天井) の写真
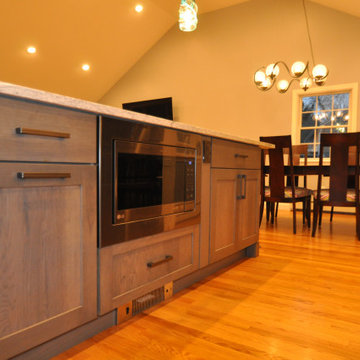
We took the main living spaces of this multi-level contemporary home and converted them into one large cathedral ceiling great room perfect for family gatherings and day to day living. With added features like the stainless steel railing system, Escher pattern mosaic backsplash and upgraded windows and lighting this new space feels modern and incorporates all the elements this family desired for their new home.
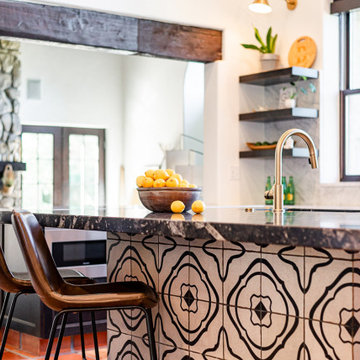
デンバーにあるお手頃価格の巨大なエクレクティックスタイルのおしゃれなキッチン (アンダーカウンターシンク、落し込みパネル扉のキャビネット、ヴィンテージ仕上げキャビネット、御影石カウンター、シルバーの調理設備、テラコッタタイルの床、赤い床、マルチカラーのキッチンカウンター、表し梁) の写真
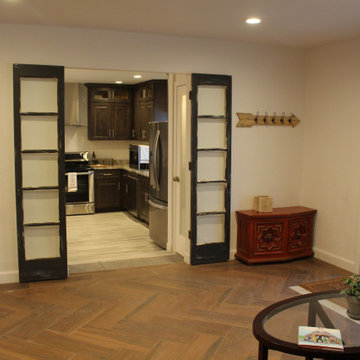
View from Living Space into the kitchen
他の地域にあるお手頃価格の中くらいなエクレクティックスタイルのおしゃれなキッチン (アンダーカウンターシンク、レイズドパネル扉のキャビネット、グレーのキャビネット、珪岩カウンター、白いキッチンパネル、セラミックタイルのキッチンパネル、シルバーの調理設備、セラミックタイルの床、マルチカラーの床、マルチカラーのキッチンカウンター、塗装板張りの天井) の写真
他の地域にあるお手頃価格の中くらいなエクレクティックスタイルのおしゃれなキッチン (アンダーカウンターシンク、レイズドパネル扉のキャビネット、グレーのキャビネット、珪岩カウンター、白いキッチンパネル、セラミックタイルのキッチンパネル、シルバーの調理設備、セラミックタイルの床、マルチカラーの床、マルチカラーのキッチンカウンター、塗装板張りの天井) の写真
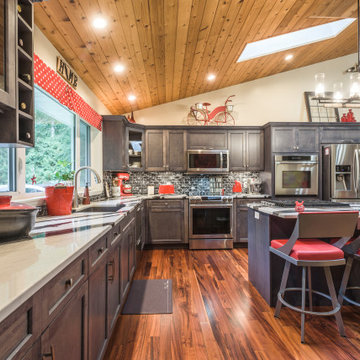
他の地域にあるお手頃価格の広いエクレクティックスタイルのおしゃれなキッチン (アンダーカウンターシンク、シェーカースタイル扉のキャビネット、濃色木目調キャビネット、クオーツストーンカウンター、黒いキッチンパネル、セラミックタイルのキッチンパネル、シルバーの調理設備、無垢フローリング、茶色い床、マルチカラーのキッチンカウンター、三角天井) の写真
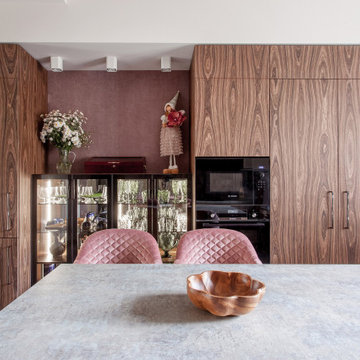
Дизайн-проект от студии astra. Стояла задача сделать нетривиальный проект. Дизайн современный, уютный, как шале - ведь у нас загородный дом! Решили сочетать разные материалы и разные стили. В результате получилась такая куколка ?
⠀
::::::::::::::::::::::::::::::::::::::::::::::::::::::::
?Фасады МДФ в шпоне WoodStock Орех 199 DCW открытая пора и фасады фрезерованные в эмали - пудровый цвет.
?Шкаф-витрина. Для деверей и полок использовали стекло Planibel Grey серого тонированное, для задней стенки - зеркало. Внутри встроенная диодная подсветка.
?Столешница 38мм #Formica F8831/CER серо-розовый камень
?Ручка-скоба #boyard RS323BN.5/160
?Ящики boyard SWIMBOX
?Петли Blum с доводчиком (Австрия)
?МДМ поддон гигиенический в базу 800 мм, Volpato, алюминий
?Выдвижная сушка #CARMA KRS05/1/3/800 полного выдвижения, с доводчиком.
?Лоток для столовых приборов в базу 800 мм
?Бутылочница "КВАДРО" в базу 150мм сталь С ДОВОДЧИКОМ
?Выдвижные корзины для кухни #QUADRA KR28/2/3/300
::::::::::::::::::::::::::::::::::::::::::::::::::::::::
⠀
?П-образная кухня. Левая сторона идет под потолок и прячет гору коммуникаций, котел и встроенный холодильник. Кухонная столешница заходит на подоконник и имеет еврозапил. Плюс крутой остров с местом для хранения и сидения.
⠀
? Размер кухни 4560мм х 3540мм (вдоль окна) х 3070мм по правой стороне.
Барная стойка 900х1500мм.
Высота кухни 2350мм.
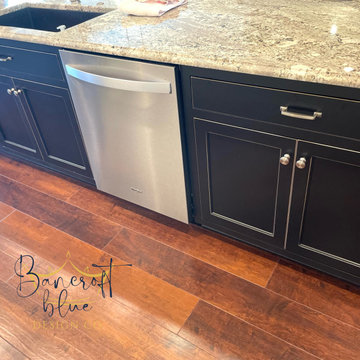
Close up of Large Kitchen Island with Distressed Black Finish that can seat up to 6.
他の地域にあるお手頃価格の広いエクレクティックスタイルのおしゃれなキッチン (アンダーカウンターシンク、シェーカースタイル扉のキャビネット、黒いキャビネット、御影石カウンター、マルチカラーのキッチンパネル、大理石のキッチンパネル、シルバーの調理設備、クッションフロア、茶色い床、マルチカラーのキッチンカウンター、折り上げ天井) の写真
他の地域にあるお手頃価格の広いエクレクティックスタイルのおしゃれなキッチン (アンダーカウンターシンク、シェーカースタイル扉のキャビネット、黒いキャビネット、御影石カウンター、マルチカラーのキッチンパネル、大理石のキッチンパネル、シルバーの調理設備、クッションフロア、茶色い床、マルチカラーのキッチンカウンター、折り上げ天井) の写真
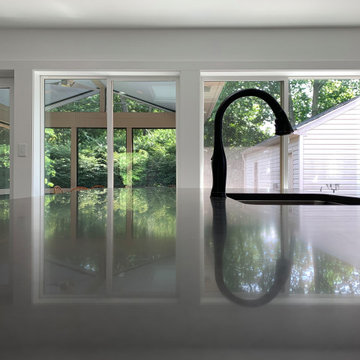
他の地域にあるお手頃価格の中くらいなエクレクティックスタイルのおしゃれなキッチン (アンダーカウンターシンク、落し込みパネル扉のキャビネット、グレーのキャビネット、クオーツストーンカウンター、メタリックのキッチンパネル、磁器タイルのキッチンパネル、シルバーの調理設備、磁器タイルの床、マルチカラーの床、マルチカラーのキッチンカウンター、三角天井) の写真
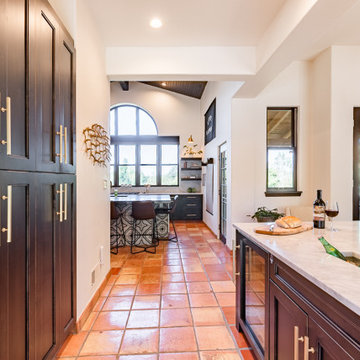
We opened the kitchen to the dining room to create a more unified space. The homeowners had an unusable desk area that we eliminated and maximized the space by adding a wet bar complete with wine refrigerator and built-in ice maker. The pantry wall behind the wet bar maximizes storage.
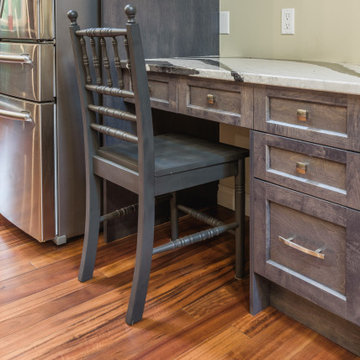
他の地域にあるお手頃価格の広いエクレクティックスタイルのおしゃれなキッチン (アンダーカウンターシンク、シェーカースタイル扉のキャビネット、濃色木目調キャビネット、クオーツストーンカウンター、黒いキッチンパネル、セラミックタイルのキッチンパネル、シルバーの調理設備、無垢フローリング、茶色い床、マルチカラーのキッチンカウンター、三角天井) の写真
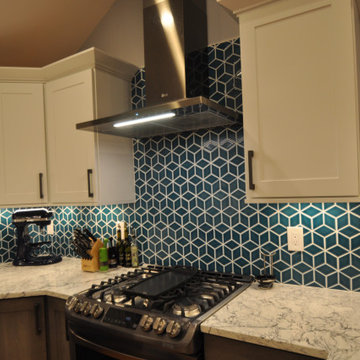
We took the main living spaces of this multi-level contemporary home and converted them into one large cathedral ceiling great room perfect for family gatherings and day to day living. With added features like the stainless steel railing system, Escher pattern mosaic backsplash and upgraded windows and lighting this new space feels modern and incorporates all the elements this family desired for their new home.
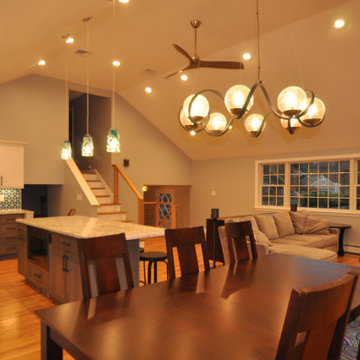
We took the main living spaces of this multi-level contemporary home and converted them into one large cathedral ceiling great room perfect for family gatherings and day to day living. With added features like the stainless steel railing system, Escher pattern mosaic backsplash and upgraded windows and lighting this new space feels modern and incorporates all the elements this family desired for their new home.
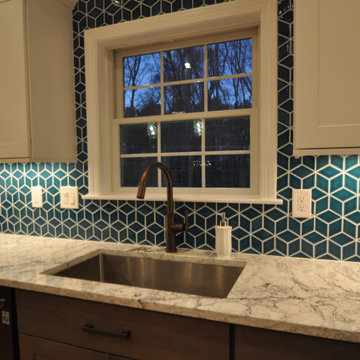
We took the main living spaces of this multi-level contemporary home and converted them into one large cathedral ceiling great room perfect for family gatherings and day to day living. With added features like the stainless steel railing system, Escher pattern mosaic backsplash and upgraded windows and lighting this new space feels modern and incorporates all the elements this family desired for their new home.
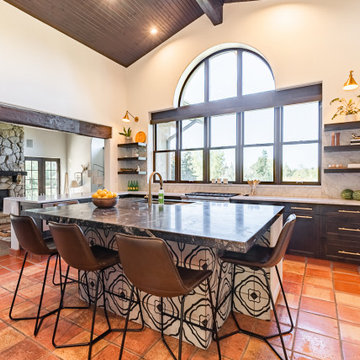
We opened up the space, created balance, and updated this Greenwood Village kitchen while still maintaining the charm of the home.
デンバーにあるお手頃価格の巨大なエクレクティックスタイルのおしゃれなキッチン (アンダーカウンターシンク、落し込みパネル扉のキャビネット、ヴィンテージ仕上げキャビネット、御影石カウンター、シルバーの調理設備、テラコッタタイルの床、赤い床、マルチカラーのキッチンカウンター、表し梁) の写真
デンバーにあるお手頃価格の巨大なエクレクティックスタイルのおしゃれなキッチン (アンダーカウンターシンク、落し込みパネル扉のキャビネット、ヴィンテージ仕上げキャビネット、御影石カウンター、シルバーの調理設備、テラコッタタイルの床、赤い床、マルチカラーのキッチンカウンター、表し梁) の写真
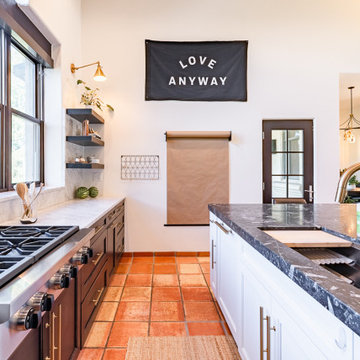
We had the opportunity to remodel for this lovely family of 5 in Greenwood Village. We loved the original Saltillo tiles and wanted to keep that wonderful, homey feel in the remodel. We kept the original charm of the house by doing espresso finished cabinets in a transitional door style with rubbed edges. This fit into the rustic look while maintaining the charm and warmth of the house. Finally, we added a handmade black and white tile detail on the back of the island to elevate the style. It really gave it that pop of interest without detracting from the original charm of the home!
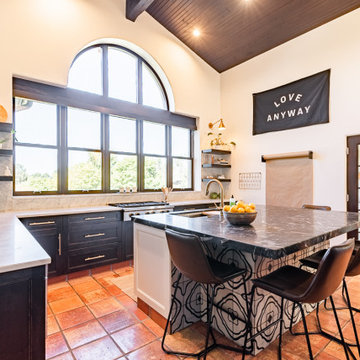
This incredibly private home in Greenwood Village is oriented to capture unobstructed views of the mountains and it. is. amazing! We kept the cooktop west-facing to enjoy this panoramic view. We designed around this gorgeous window and added some open shelving and beautiful accent lighting to create interest. Another fun feature is the granite our client selected for the island. It has fossils in it!
お手頃価格のエクレクティックスタイルのアイランドキッチン (全タイプの天井の仕上げ、グレーのキッチンカウンター、マルチカラーのキッチンカウンター、オレンジのキッチンカウンター、アンダーカウンターシンク) の写真
1