高級なエクレクティックスタイルのキッチン (御影石カウンター、再生ガラスカウンター、人工大理石カウンター) の写真
絞り込み:
資材コスト
並び替え:今日の人気順
写真 1〜20 枚目(全 1,954 枚)

フィラデルフィアにある高級な中くらいなエクレクティックスタイルのおしゃれなキッチン (アンダーカウンターシンク、シェーカースタイル扉のキャビネット、緑のキャビネット、御影石カウンター、白いキッチンパネル、セラミックタイルのキッチンパネル、シルバーの調理設備、スレートの床、緑の床、黒いキッチンカウンター) の写真

Customers Own
サセックスにある高級な小さなエクレクティックスタイルのおしゃれなキッチン (シェーカースタイル扉のキャビネット、青いキャビネット、御影石カウンター、シルバーの調理設備、無垢フローリング、赤い床、ベージュのキッチンカウンター) の写真
サセックスにある高級な小さなエクレクティックスタイルのおしゃれなキッチン (シェーカースタイル扉のキャビネット、青いキャビネット、御影石カウンター、シルバーの調理設備、無垢フローリング、赤い床、ベージュのキッチンカウンター) の写真
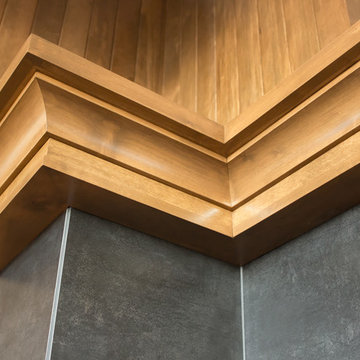
You wouldn't believe this was the same space if you had seen the 'before'. We opened an interior wall, and reconfigured the space to maximize both cooking function and family gathering.
Cabinetry is Alder with a natural finish. Floors are finish-in-place Hickory (solid) with a light/medium stain. Counter tops are granite.
This is just one part of this whole-house renovation. The interior was stripped to bare framing with all new electrical, plumbing, mechanical and then all the finishes as well.

Kitchen with island and herringbone style splashback with floating shelves
ロンドンにある高級な小さなエクレクティックスタイルのおしゃれなキッチン (ドロップインシンク、フラットパネル扉のキャビネット、黒いキャビネット、人工大理石カウンター、白いキッチンパネル、磁器タイルのキッチンパネル、シルバーの調理設備、淡色無垢フローリング、白いキッチンカウンター) の写真
ロンドンにある高級な小さなエクレクティックスタイルのおしゃれなキッチン (ドロップインシンク、フラットパネル扉のキャビネット、黒いキャビネット、人工大理石カウンター、白いキッチンパネル、磁器タイルのキッチンパネル、シルバーの調理設備、淡色無垢フローリング、白いキッチンカウンター) の写真
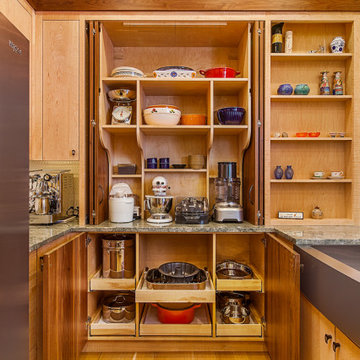
Custom cabinetry using mixed woods from the clients mill in Michigan add loads of storage capability and are a piece of art as well.
Design and Construction by Meadowlark Design + Build. Photography by Jeff Garland. Stair railing by Drew Kyte of Kyte Metalwerks.

This 1960s split-level home desperately needed a change - not bigger space, just better. We removed the walls between the kitchen, living, and dining rooms to create a large open concept space that still allows a clear definition of space, while offering sight lines between spaces and functions. Homeowners preferred an open U-shape kitchen rather than an island to keep kids out of the cooking area during meal-prep, while offering easy access to the refrigerator and pantry. Green glass tile, granite countertops, shaker cabinets, and rustic reclaimed wood accents highlight the unique character of the home and family. The mix of farmhouse, contemporary and industrial styles make this house their ideal home.
Outside, new lap siding with white trim, and an accent of shake shingles under the gable. The new red door provides a much needed pop of color. Landscaping was updated with a new brick paver and stone front stoop, walk, and landscaping wall.
Project Photography by Kmiecik Imagery.
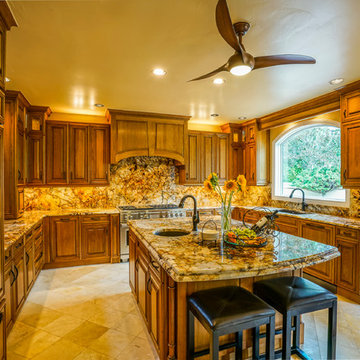
After photos - completed kitchen!
デンバーにある高級な広いエクレクティックスタイルのおしゃれなキッチン (ダブルシンク、濃色木目調キャビネット、御影石カウンター、石スラブのキッチンパネル、パネルと同色の調理設備、セラミックタイルの床) の写真
デンバーにある高級な広いエクレクティックスタイルのおしゃれなキッチン (ダブルシンク、濃色木目調キャビネット、御影石カウンター、石スラブのキッチンパネル、パネルと同色の調理設備、セラミックタイルの床) の写真

トロントにある高級な中くらいなエクレクティックスタイルのおしゃれなキッチン (エプロンフロントシンク、シェーカースタイル扉のキャビネット、中間色木目調キャビネット、グレーのキッチンパネル、セラミックタイルのキッチンパネル、シルバーの調理設備、アイランドなし、赤い床、白いキッチンカウンター、人工大理石カウンター、コンクリートの床) の写真
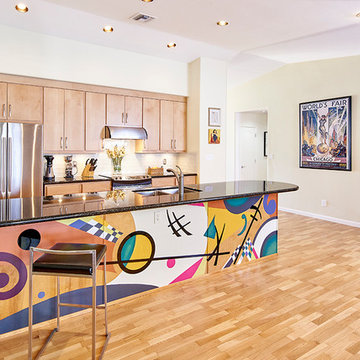
フェニックスにある高級な中くらいなエクレクティックスタイルのおしゃれなキッチン (ダブルシンク、フラットパネル扉のキャビネット、淡色木目調キャビネット、人工大理石カウンター、白いキッチンパネル、サブウェイタイルのキッチンパネル、シルバーの調理設備、淡色無垢フローリング) の写真
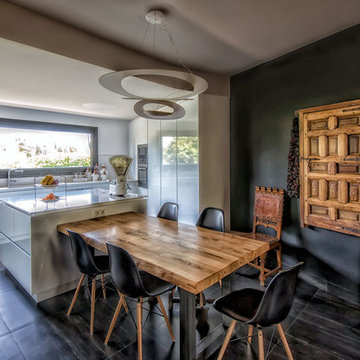
マドリードにある高級な広いエクレクティックスタイルのおしゃれなキッチン (フラットパネル扉のキャビネット、白いキャビネット、人工大理石カウンター、グレーのキッチンパネル、シルバーの調理設備、セラミックタイルの床) の写真
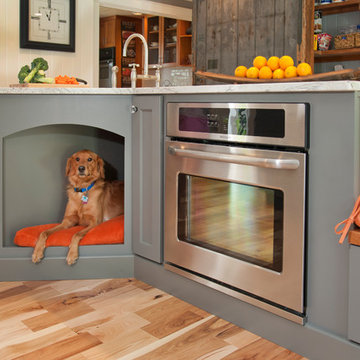
The kitchen is a big hit for the dogs too! We incorporated the dog bed into the kitchen design so the whole family could enjoy time spent here.
Photo by: John Gauvin
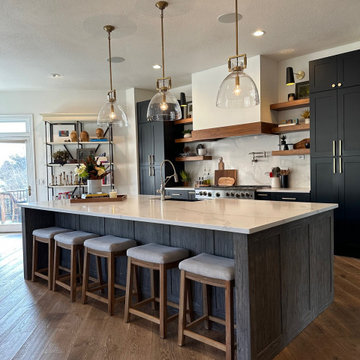
デンバーにある高級な中くらいなエクレクティックスタイルのおしゃれなキッチン (エプロンフロントシンク、シェーカースタイル扉のキャビネット、黒いキャビネット、人工大理石カウンター、白いキッチンパネル、シルバーの調理設備、無垢フローリング、白いキッチンカウンター) の写真

New Wellborn Kitchen Cabinets with Wasabi Quartzite countertops. One of my favorite projects I've done so far
他の地域にある高級な広いエクレクティックスタイルのおしゃれなキッチン (エプロンフロントシンク、レイズドパネル扉のキャビネット、茶色いキャビネット、御影石カウンター、緑のキッチンパネル、ガラスタイルのキッチンパネル、シルバーの調理設備、ラミネートの床、茶色い床、緑のキッチンカウンター) の写真
他の地域にある高級な広いエクレクティックスタイルのおしゃれなキッチン (エプロンフロントシンク、レイズドパネル扉のキャビネット、茶色いキャビネット、御影石カウンター、緑のキッチンパネル、ガラスタイルのキッチンパネル、シルバーの調理設備、ラミネートの床、茶色い床、緑のキッチンカウンター) の写真

サンフランシスコにある高級な中くらいなエクレクティックスタイルのおしゃれなキッチン (アンダーカウンターシンク、フラットパネル扉のキャビネット、濃色木目調キャビネット、人工大理石カウンター、石スラブのキッチンパネル、黒い調理設備、濃色無垢フローリング、アイランドなし、黒い床、白いキッチンカウンター、白いキッチンパネル) の写真

Do you have the blues? Well this kitchen design certainly does! Incorporated in the design is the Schuler cherry cabinetry, with door style Sugar Creek, has been paired with Sensa’s Blue Pearl granite. To fully capture the “blue theme”, we added Elida’s Skylight Glass Subway tile throughout the walls and Elida’s Skylight Glass Hexagon Mosaic, where the range hood and stove is located. All appliances in the kitchen are Samsung’s in color Black Stainless Steel. The cabinetry pulls are color Black Bronze provided from Schuler. All in all, the client is not in the blues when it comes to their newly remodeled

Small, quiet but efficient appliances fit seamlessly into the kitchen while still leaving space for an eat-in banquette area. photos by Shelly Harrison

We developed a new, more functional floor plan by removing the wall between the kitchen and laundry room. All walls in the new kitchen space were taken down to their studs. New plumbing, electrical, and lighting were installed and a new gas line was relocated. The exterior laundry room door was changed to a window. All new energy saving windows were installed. A new tankless, energy efficient water heater replaced the old one, which was installed, more appropriately on an exterior wall.
We installed the new sink and faucet under the windows but moved the range to the west end wall. In working with the existing exterior and interior door locations, we placed the microwave/oven combination on the wall between these doors. At the dining room doorway, the new 42” refrigerator begins the run of tall storage with a pantry. As you turn the corner, the new washer and dryer are now situated under new upper cabinets. Seating is provided at the end of the granite counter in front of the window to maximize and create an efficient work space.
The finishes were chosen to add color and keep the design in the same time period as the house. Custom colored ceramic tiles at the range wall reflect the homeowner’s love of flowers: these are complimented with the tile back splash that continues along the length of peacock green granite. The cork floor was chosen to blend with the adjacent oak floors and provide a comfortable surface throughout the year. The white shaker style cabinets provide a neutral background to compliment the new finishes and the owner’s decorative pieces which show nicely behind the seed-glass cabinet doors. Task lighting was installed under the cabinets and recessed LED lights were placed for function in the ceiling. The owner’s antique lights were installed over the sink area to reflect her interest in antiques.
An outdated, small and difficult kitchen and laundry room were made into a beautiful and functional space that will provide many years of service and enjoyment to this family in their home.
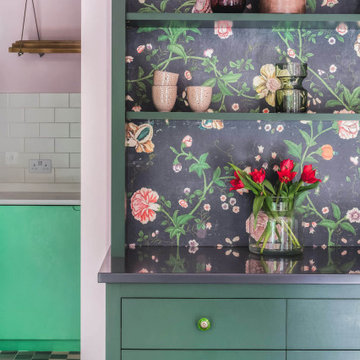
A bright green kitchen renovation in the heart of London.
Using Granada Green, Dulux shade for the kitchen run paired with sugar pink walls.
The open plan kitchen diner houses a central island with bar stools for a breakfast bar and social space.
The checkerboard flooring sits next to reclaimed retrovious flooring with the perfect blend of old and new.
The open larder dresser has wallpapered backing for a bespoke and unique kitchen.

Lots of light and large open space make this kitchen a winner. The large island is great for entertaining and a fantastic workspace. Large circular pendant lights and undercabinet lighting enhance the natural light entering from the large picture windows.
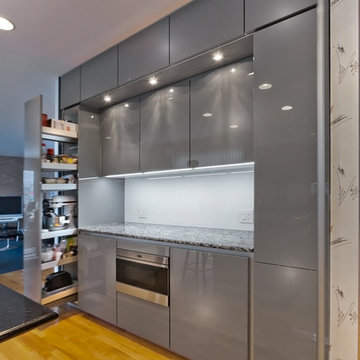
Gilbertson Photography
ミネアポリスにある高級な中くらいなエクレクティックスタイルのおしゃれなキッチン (アンダーカウンターシンク、フラットパネル扉のキャビネット、グレーのキャビネット、御影石カウンター、白いキッチンパネル、ガラス板のキッチンパネル、シルバーの調理設備、淡色無垢フローリング) の写真
ミネアポリスにある高級な中くらいなエクレクティックスタイルのおしゃれなキッチン (アンダーカウンターシンク、フラットパネル扉のキャビネット、グレーのキャビネット、御影石カウンター、白いキッチンパネル、ガラス板のキッチンパネル、シルバーの調理設備、淡色無垢フローリング) の写真
高級なエクレクティックスタイルのキッチン (御影石カウンター、再生ガラスカウンター、人工大理石カウンター) の写真
1