白いエクレクティックスタイルのキッチン (ガラスタイルのキッチンパネル、大理石のキッチンパネル、ソープストーンカウンター、ステンレスカウンター) の写真
絞り込み:
資材コスト
並び替え:今日の人気順
写真 1〜12 枚目(全 12 枚)
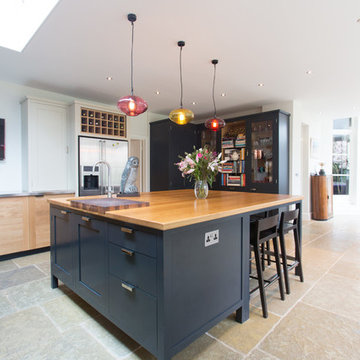
Centre island unit
サリーにある高級な広いエクレクティックスタイルのおしゃれなキッチン (一体型シンク、シェーカースタイル扉のキャビネット、黒いキャビネット、ステンレスカウンター、メタリックのキッチンパネル、ガラスタイルのキッチンパネル、シルバーの調理設備、テラゾーの床) の写真
サリーにある高級な広いエクレクティックスタイルのおしゃれなキッチン (一体型シンク、シェーカースタイル扉のキャビネット、黒いキャビネット、ステンレスカウンター、メタリックのキッチンパネル、ガラスタイルのキッチンパネル、シルバーの調理設備、テラゾーの床) の写真
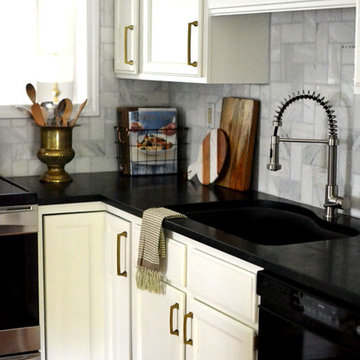
This kitchen was lacking in storage and counter space. We tore out one wall of cabinets, replacing it with a floor-to-ceiling cabinet that contains the microwave, toaster oven, hooks for jackets/purses, and shoe drawers. We also designed an island, with room for two seats, to fill the un-used space.
The rest of the kitchen got some updated paint, new soapstone countertop, pulls, lighting, backsplash, faucet, and decor.
Photo: Suzuran Photography
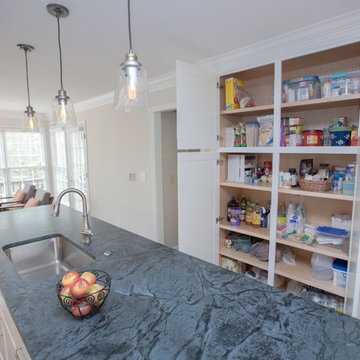
The kitchen was completely gutted and reorganized. The wall between the dining room and kitchen was removed, and the eat in kitchen was transformed into a keeping room .
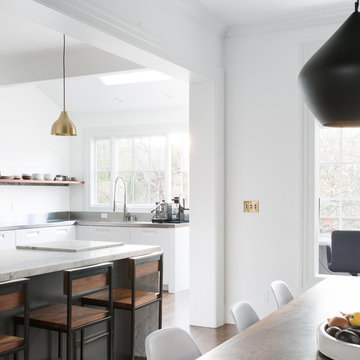
サンフランシスコにある広いエクレクティックスタイルのおしゃれなキッチン (フラットパネル扉のキャビネット、白いキャビネット、ステンレスカウンター、ドロップインシンク、白いキッチンパネル、大理石のキッチンパネル、シルバーの調理設備、無垢フローリング、茶色い床) の写真
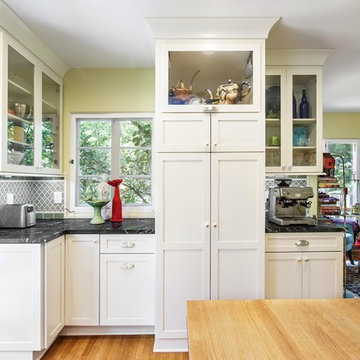
Ken Henry
オレンジカウンティにある中くらいなエクレクティックスタイルのおしゃれなキッチン (エプロンフロントシンク、シェーカースタイル扉のキャビネット、白いキャビネット、ソープストーンカウンター、緑のキッチンパネル、ガラスタイルのキッチンパネル、シルバーの調理設備、無垢フローリング) の写真
オレンジカウンティにある中くらいなエクレクティックスタイルのおしゃれなキッチン (エプロンフロントシンク、シェーカースタイル扉のキャビネット、白いキャビネット、ソープストーンカウンター、緑のキッチンパネル、ガラスタイルのキッチンパネル、シルバーの調理設備、無垢フローリング) の写真
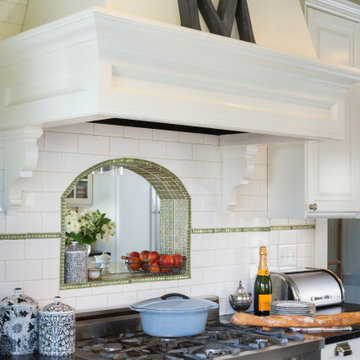
The mirrored niche behind the stovetop was a favorite detail. I loves me some mirrors;) And here in the kitchen it means when you say to the kids you have eyes in the back of your head, you kind of do!
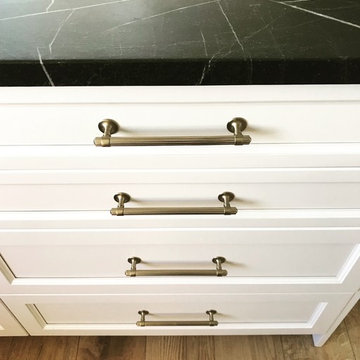
他の地域にあるお手頃価格の中くらいなエクレクティックスタイルのおしゃれなキッチン (エプロンフロントシンク、落し込みパネル扉のキャビネット、白いキャビネット、ソープストーンカウンター、白いキッチンパネル、大理石のキッチンパネル、シルバーの調理設備、クッションフロア、茶色い床、緑のキッチンカウンター) の写真
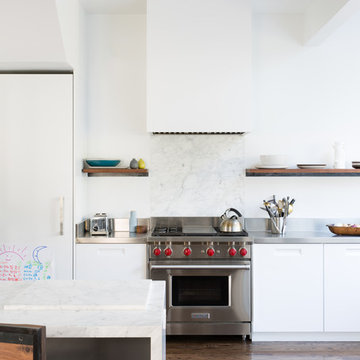
サンフランシスコにある広いエクレクティックスタイルのおしゃれなキッチン (ドロップインシンク、フラットパネル扉のキャビネット、白いキャビネット、ステンレスカウンター、白いキッチンパネル、大理石のキッチンパネル、シルバーの調理設備、無垢フローリング、茶色い床) の写真
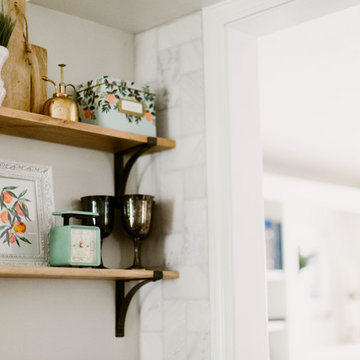
This kitchen was lacking in storage and counter space. We tore out one wall of cabinets, replacing it with a floor-to-ceiling cabinet that contains the microwave, toaster oven, hooks for jackets/purses, and shoe drawers. We also designed an island, with room for two seats, to fill the un-used space.
The rest of the kitchen got some updated paint, new soapstone countertop, pulls, lighting, backsplash, faucet, and decor.
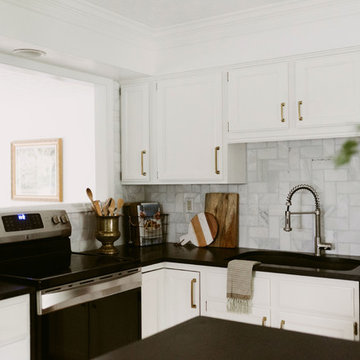
This kitchen was lacking in storage and counter space. We tore out one wall of cabinets, replacing it with a floor-to-ceiling cabinet that contains the microwave, toaster oven, hooks for jackets/purses, and shoe drawers. We also designed an island, with room for two seats, to fill the un-used space.
The rest of the kitchen got some updated paint, new soapstone countertop, pulls, lighting, backsplash, faucet, and decor.
Photo: Suzuran Photography
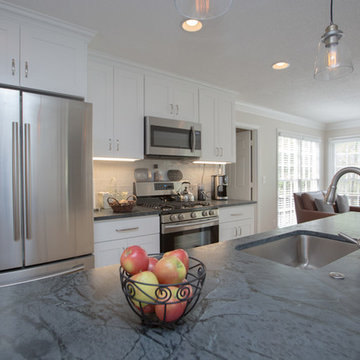
The kitchen was completely gutted and reorganized. The wall between the dining room and kitchen was removed, and the eat in kitchen was transformed into a keeping room .
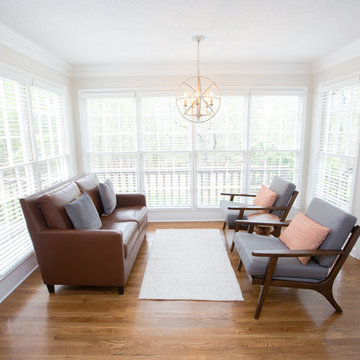
The kitchen was completely gutted and reorganized. The wall between the dining room and kitchen was removed, and the eat in kitchen was transformed into a keeping room .
白いエクレクティックスタイルのキッチン (ガラスタイルのキッチンパネル、大理石のキッチンパネル、ソープストーンカウンター、ステンレスカウンター) の写真
1