エクレクティックスタイルのキッチン (クオーツストーンのキッチンパネル、大理石のキッチンパネル、ボーダータイルのキッチンパネル、スレートのキッチンパネル、テラコッタタイルのキッチンパネル) の写真
絞り込み:
資材コスト
並び替え:今日の人気順
写真 1〜20 枚目(全 1,370 枚)

Samer et Richard, nous ont contacté pour la rénovation totale de leur appartement de 69 m2, situé dans le 16 ème arrondissement de Paris.
Dans la pièce de vie, nous avons clarifié les usages. La cuisine a été réagencé, cela nous a permis d'ajouter un bureau, conformément au désir des clients.
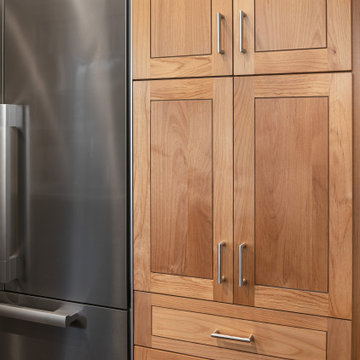
A tiny kitchen that was redone with what we all wish for storage, storage and more storage.
The design dilemma was how to incorporate the existing flooring and wallpaper the client wanted to preserve.
The kitchen is a combo of both traditional and transitional element thus becoming a neat eclectic kitchen.
The wood finish cabinets are natural Alder wood with a clear finish while the main portion of the kitchen is a fantastic olive-green finish.
for a cleaner look the countertop quartz has been used for the backsplash as well.
This way no busy grout lines are present to make the kitchen feel heavier and busy.
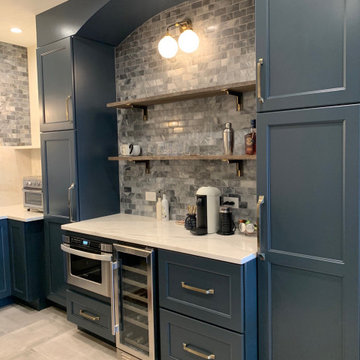
When Von Tobel Michigan City designer Savanah Ruoff’s clients needed help with new kitchen cabinets, she definitely answered the call! This award-worthy kitchen features Kemper Choice cabinets in Justin with a Maritime finish, quartz countertops & backsplash, and an undermount sink. A brass faucet, globe lights, a boho rug, and stainless steel appliances finish the space. Inspired by this look? Schedule your free consultation with one of our design experts today!

他の地域にあるお手頃価格の小さなエクレクティックスタイルのおしゃれなキッチン (エプロンフロントシンク、インセット扉のキャビネット、白いキャビネット、クオーツストーンカウンター、青いキッチンパネル、テラコッタタイルのキッチンパネル、シルバーの調理設備、無垢フローリング、茶色い床、グレーのキッチンカウンター) の写真

Large airy open plan kitchen, flooded with natural light opening onto the garden. Hand made timber units, with feature copper lights, antique timber floor and window seat.
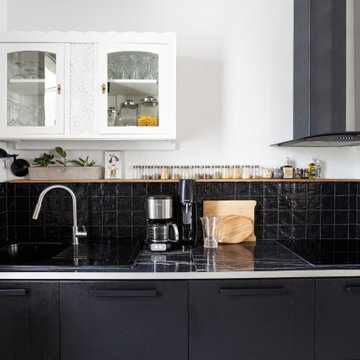
Cuisine noire, crédence en zelige, plan de travail carrelé en effet marbre noir
パリにあるお手頃価格の中くらいなエクレクティックスタイルのおしゃれなキッチン (シングルシンク、インセット扉のキャビネット、黒いキャビネット、タイルカウンター、黒いキッチンパネル、テラコッタタイルのキッチンパネル、パネルと同色の調理設備、コンクリートの床、グレーの床、黒いキッチンカウンター) の写真
パリにあるお手頃価格の中くらいなエクレクティックスタイルのおしゃれなキッチン (シングルシンク、インセット扉のキャビネット、黒いキャビネット、タイルカウンター、黒いキッチンパネル、テラコッタタイルのキッチンパネル、パネルと同色の調理設備、コンクリートの床、グレーの床、黒いキッチンカウンター) の写真
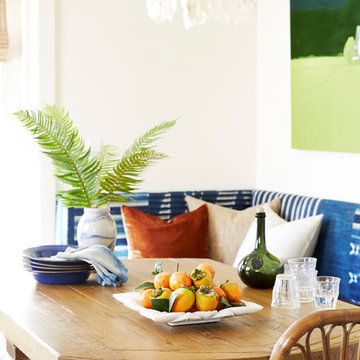
サンフランシスコにある高級な中くらいなエクレクティックスタイルのおしゃれなキッチン (エプロンフロントシンク、シェーカースタイル扉のキャビネット、白いキャビネット、大理石カウンター、グレーのキッチンパネル、テラコッタタイルのキッチンパネル、シルバーの調理設備、無垢フローリング、茶色い床、グレーのキッチンカウンター) の写真
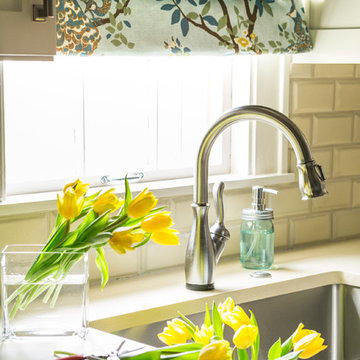
Kathryn J. LeMaster
リトルロックにあるお手頃価格の中くらいなエクレクティックスタイルのおしゃれなキッチン (エプロンフロントシンク、シェーカースタイル扉のキャビネット、グレーのキャビネット、珪岩カウンター、ベージュキッチンパネル、テラコッタタイルのキッチンパネル、シルバーの調理設備、無垢フローリング、アイランドなし) の写真
リトルロックにあるお手頃価格の中くらいなエクレクティックスタイルのおしゃれなキッチン (エプロンフロントシンク、シェーカースタイル扉のキャビネット、グレーのキャビネット、珪岩カウンター、ベージュキッチンパネル、テラコッタタイルのキッチンパネル、シルバーの調理設備、無垢フローリング、アイランドなし) の写真

Jenny was open to using IKEA cabinetry throughout, but ultimately decided on Semihandmade’s Light Gray Shaker door style. “I wanted to maximize storage, maintain affordability, and spice up visual interest by mixing up shelving and closed cabinets,” she says. “And I wanted to display nice looking things and hide uglier things, like Tupperware pieces.” This was key as her original kitchen was dark, cramped and had inefficient storage, such as wire racks pressed up against her refrigerator and limited counter space. To remedy this, the upper cabinetry is mixed asymmetrically throughout, over the long run of countertops along the wall by the refrigerator and above the food prep area and above the stove. “Stylistically, these cabinets blended well with the butcher block countertops and the large Moroccan/Spanish tile design on the floor,” she notes.

Kitchen Pantry can be a workhorse but should look amazing too. Have fun with wallpaper and playful lights like this Yoyo light pendant.
ニューヨークにある高級な中くらいなエクレクティックスタイルのおしゃれなキッチン (レイズドパネル扉のキャビネット、淡色木目調キャビネット、クオーツストーンカウンター、白いキッチンパネル、クオーツストーンのキッチンパネル、シルバーの調理設備、コルクフローリング、マルチカラーの床、白いキッチンカウンター) の写真
ニューヨークにある高級な中くらいなエクレクティックスタイルのおしゃれなキッチン (レイズドパネル扉のキャビネット、淡色木目調キャビネット、クオーツストーンカウンター、白いキッチンパネル、クオーツストーンのキッチンパネル、シルバーの調理設備、コルクフローリング、マルチカラーの床、白いキッチンカウンター) の写真

他の地域にあるお手頃価格の小さなエクレクティックスタイルのおしゃれなキッチン (エプロンフロントシンク、インセット扉のキャビネット、白いキャビネット、クオーツストーンカウンター、青いキッチンパネル、テラコッタタイルのキッチンパネル、シルバーの調理設備、無垢フローリング、茶色い床、グレーのキッチンカウンター) の写真

Boho meets Portuguese design in a stunning transformation of this Van Ness tudor in the upper northwest neighborhood of Washington, DC. Our team’s primary objectives were to fill space with natural light, period architectural details, and cohesive selections throughout the main level and primary suite. At the entry, new archways are created to maximize light and flow throughout the main level while ensuring the space feels intimate. A new kitchen layout along with a peninsula grounds the chef’s kitchen while securing its part in the everyday living space. Well-appointed dining and living rooms infuse dimension and texture into the home, and a pop of personality in the powder room round out the main level. Strong raw wood elements, rich tones, hand-formed elements, and contemporary nods make an appearance throughout the newly renovated main level and primary suite of the home.
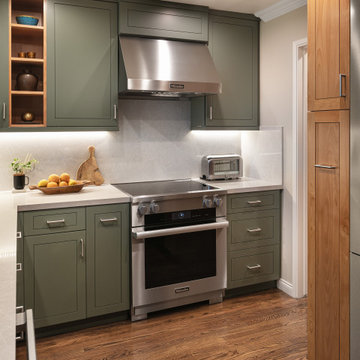
A tiny kitchen that was redone with what we all wish for storage, storage and more storage.
The design dilemma was how to incorporate the existing flooring and wallpaper the client wanted to preserve.
The kitchen is a combo of both traditional and transitional element thus becoming a neat eclectic kitchen.
The wood finish cabinets are natural Alder wood with a clear finish while the main portion of the kitchen is a fantastic olive-green finish.
for a cleaner look the countertop quartz has been used for the backsplash as well.
This way no busy grout lines are present to make the kitchen feel heavier and busy.

Colin Price Photography
サンフランシスコにある中くらいなエクレクティックスタイルのおしゃれなキッチン (アンダーカウンターシンク、緑のキャビネット、大理石カウンター、白いキッチンパネル、大理石のキッチンパネル、シルバーの調理設備、濃色無垢フローリング、茶色い床、白いキッチンカウンター、ガラス扉のキャビネット) の写真
サンフランシスコにある中くらいなエクレクティックスタイルのおしゃれなキッチン (アンダーカウンターシンク、緑のキャビネット、大理石カウンター、白いキッチンパネル、大理石のキッチンパネル、シルバーの調理設備、濃色無垢フローリング、茶色い床、白いキッチンカウンター、ガラス扉のキャビネット) の写真
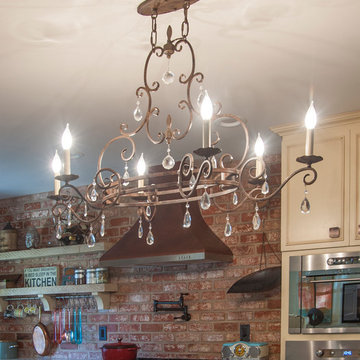
click here to see BEFORE photos / AFTER photos http://ayeletdesigns.com/sunnyvale17/
Photos credit to Arnona Oren Photography

ロンドンにあるお手頃価格の広いエクレクティックスタイルのおしゃれなキッチン (一体型シンク、フラットパネル扉のキャビネット、緑のキャビネット、クオーツストーンカウンター、グレーのキッチンパネル、クオーツストーンのキッチンパネル、黒い調理設備、淡色無垢フローリング、グレーのキッチンカウンター) の写真

他の地域にあるお手頃価格の小さなエクレクティックスタイルのおしゃれなキッチン (エプロンフロントシンク、インセット扉のキャビネット、白いキャビネット、クオーツストーンカウンター、青いキッチンパネル、テラコッタタイルのキッチンパネル、シルバーの調理設備、無垢フローリング、茶色い床、グレーのキッチンカウンター) の写真

The new kitchen is modern with a marble like countertop and wall lamps.
アムステルダムにあるお手頃価格の中くらいなエクレクティックスタイルのおしゃれなキッチン (ドロップインシンク、フラットパネル扉のキャビネット、ベージュのキャビネット、ラミネートカウンター、白いキッチンパネル、大理石のキッチンパネル、黒い調理設備、セメントタイルの床、アイランドなし、ベージュの床、白いキッチンカウンター、表し梁) の写真
アムステルダムにあるお手頃価格の中くらいなエクレクティックスタイルのおしゃれなキッチン (ドロップインシンク、フラットパネル扉のキャビネット、ベージュのキャビネット、ラミネートカウンター、白いキッチンパネル、大理石のキッチンパネル、黒い調理設備、セメントタイルの床、アイランドなし、ベージュの床、白いキッチンカウンター、表し梁) の写真
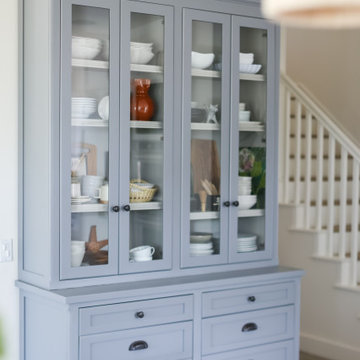
サンディエゴにあるエクレクティックスタイルのおしゃれなキッチン (シェーカースタイル扉のキャビネット、青いキャビネット、大理石のキッチンパネル、白い調理設備) の写真

MMI Design was hired to assist our client with with an extensive kitchen, living room, and dining remodel. The original floor plan was overly compartmentalized and the kitchen may have been the tiniest kitchen on the planet! By taking out a wall which separated the spaces and stealing square footage from the under-utilized dining room, MMI was able to transform the space into a light, bright and open floor plan. The new kitchen has room for multiple cooks with all the bells and whistles of modern day kitchens, and the living spaces are large enough to entertain friends and family. We are especially proud of this project, as we believe it is not only beautiful but also transformative in terms of the new livability of the spaces.
エクレクティックスタイルのキッチン (クオーツストーンのキッチンパネル、大理石のキッチンパネル、ボーダータイルのキッチンパネル、スレートのキッチンパネル、テラコッタタイルのキッチンパネル) の写真
1