エクレクティックスタイルのII型キッチン (セラミックタイルのキッチンパネル、ガラスタイルのキッチンパネル、大理石のキッチンパネル、ボーダータイルのキッチンパネル、石スラブのキッチンパネル) の写真
絞り込み:
資材コスト
並び替え:今日の人気順
写真 1〜20 枚目(全 1,240 枚)
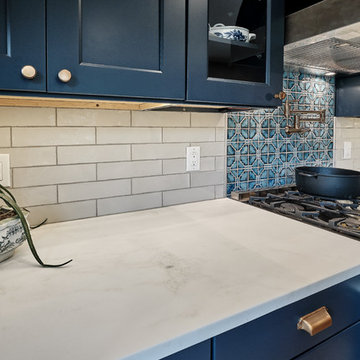
This kitchen in Fishtown, Philadelphia features Sherwin Williams rainstorm blue painted perimeter cabinets with Namib white quartzite countertop. An oak island with panda quartzite countertop includes apron front sink, trash pull out and open display cabinet. Brass hardware accents and black appliances are also featured throughout the kitchen.

Photo: Lauren Andersen © 2018 Houzz
サンフランシスコにあるエクレクティックスタイルのおしゃれなキッチン (アンダーカウンターシンク、フラットパネル扉のキャビネット、中間色木目調キャビネット、木材カウンター、黒いキッチンパネル、石スラブのキッチンパネル、カラー調理設備、無垢フローリング、茶色い床) の写真
サンフランシスコにあるエクレクティックスタイルのおしゃれなキッチン (アンダーカウンターシンク、フラットパネル扉のキャビネット、中間色木目調キャビネット、木材カウンター、黒いキッチンパネル、石スラブのキッチンパネル、カラー調理設備、無垢フローリング、茶色い床) の写真
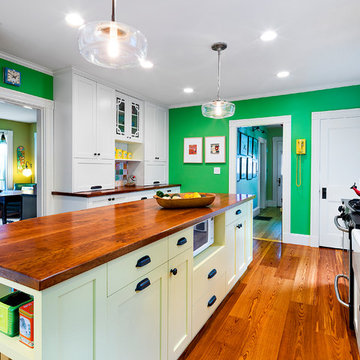
Patrick Rogers Photography
ボストンにある中くらいなエクレクティックスタイルのおしゃれなキッチン (エプロンフロントシンク、シェーカースタイル扉のキャビネット、木材カウンター、マルチカラーのキッチンパネル、セラミックタイルのキッチンパネル、パネルと同色の調理設備、白いキャビネット、無垢フローリング、茶色い床) の写真
ボストンにある中くらいなエクレクティックスタイルのおしゃれなキッチン (エプロンフロントシンク、シェーカースタイル扉のキャビネット、木材カウンター、マルチカラーのキッチンパネル、セラミックタイルのキッチンパネル、パネルと同色の調理設備、白いキャビネット、無垢フローリング、茶色い床) の写真
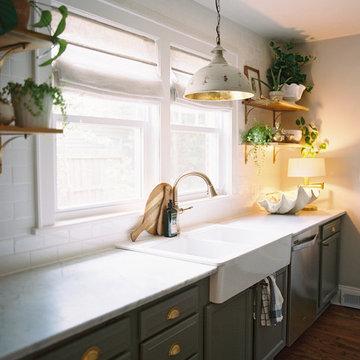
photographed by Landon Jacob Photography
他の地域にある低価格の中くらいなエクレクティックスタイルのおしゃれなキッチン (エプロンフロントシンク、グレーのキャビネット、大理石カウンター、白いキッチンパネル、セラミックタイルのキッチンパネル、シルバーの調理設備、濃色無垢フローリング、アイランドなし) の写真
他の地域にある低価格の中くらいなエクレクティックスタイルのおしゃれなキッチン (エプロンフロントシンク、グレーのキャビネット、大理石カウンター、白いキッチンパネル、セラミックタイルのキッチンパネル、シルバーの調理設備、濃色無垢フローリング、アイランドなし) の写真
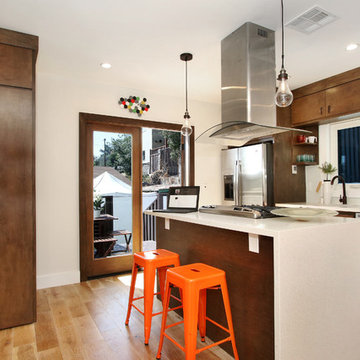
ロサンゼルスにある小さなエクレクティックスタイルのおしゃれなキッチン (ドロップインシンク、フラットパネル扉のキャビネット、濃色木目調キャビネット、クオーツストーンカウンター、白いキッチンパネル、ガラスタイルのキッチンパネル、シルバーの調理設備、淡色無垢フローリング) の写真
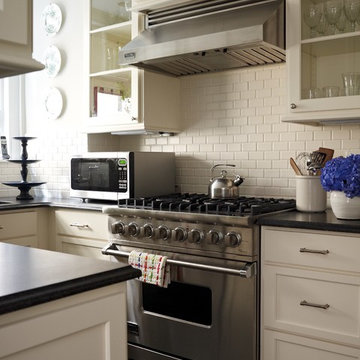
Small kitchen in Pre-war apartment building.
Photo credit: Lucas Allen
ニューヨークにある高級な中くらいなエクレクティックスタイルのおしゃれなキッチン (ドロップインシンク、シェーカースタイル扉のキャビネット、白いキャビネット、ソープストーンカウンター、白いキッチンパネル、セラミックタイルのキッチンパネル、シルバーの調理設備、大理石の床、アイランドなし) の写真
ニューヨークにある高級な中くらいなエクレクティックスタイルのおしゃれなキッチン (ドロップインシンク、シェーカースタイル扉のキャビネット、白いキャビネット、ソープストーンカウンター、白いキッチンパネル、セラミックタイルのキッチンパネル、シルバーの調理設備、大理石の床、アイランドなし) の写真

A small kitchen and breakfast room were combined into one open kitchen for this 1930s house in San Francisco.
Builder: Mark Van Dessel
Cabinets: Victor Di Nova (Santa Barbara)
Custom tiles: Wax-Bing (Philo, CA)
Custom Lighting: Valarie Adams (Santa Rosa, CA)
Photo by Eric Rorer
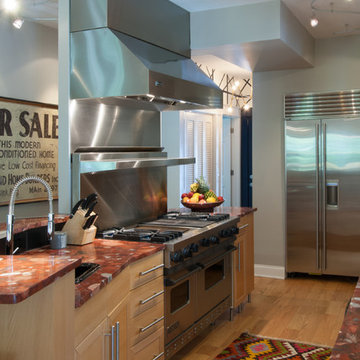
Adrienne DeRosa © 2014 Houzz Inc.
A massive range setup anchors the open-plan kitchen. All pieces are by Viking, including the commercial-grade vent hood complete with warming lights and shelving. Jennifer and Raymond had found it at an estate sale during the time that they were building their home. They bought it for a song, and years later were shocked when they had it appraised. "This is by far one of the best scores I have ever come across!" Jennifer exclaims.
While the openness of the space works perfectly with the couple's lifestyle, there are changes ahead for surfaces and cabinetry. "Because of the color palette in the house, it no longer works with anything else," Jennifer explains. "It's only 14 years old, but time has changed and its time is up!"
Range and vent hood: Viking; refrigerator: Sub Zero; cabinetry: Ikea
Photo: Adrienne DeRosa © 2014 Houzz

Custom kitchen with hammered copper sink, light turquoise Arts and Craft inspired tile and sangria colored cabinets
オースティンにある高級な中くらいなエクレクティックスタイルのおしゃれなキッチン (エプロンフロントシンク、シェーカースタイル扉のキャビネット、赤いキャビネット、クオーツストーンカウンター、青いキッチンパネル、セラミックタイルのキッチンパネル、黒いキッチンカウンター) の写真
オースティンにある高級な中くらいなエクレクティックスタイルのおしゃれなキッチン (エプロンフロントシンク、シェーカースタイル扉のキャビネット、赤いキャビネット、クオーツストーンカウンター、青いキッチンパネル、セラミックタイルのキッチンパネル、黒いキッチンカウンター) の写真

A wide shot, showing just how much storage is gained with a pull out pantry. Items are covered and out of the way, but easily accessible from both sides of the cabinet. Fewer lost cans!
Photos by Aaron Ziltener

Jenny was open to using IKEA cabinetry throughout, but ultimately decided on Semihandmade’s Light Gray Shaker door style. “I wanted to maximize storage, maintain affordability, and spice up visual interest by mixing up shelving and closed cabinets,” she says. “And I wanted to display nice looking things and hide uglier things, like Tupperware pieces.” This was key as her original kitchen was dark, cramped and had inefficient storage, such as wire racks pressed up against her refrigerator and limited counter space. To remedy this, the upper cabinetry is mixed asymmetrically throughout, over the long run of countertops along the wall by the refrigerator and above the food prep area and above the stove. “Stylistically, these cabinets blended well with the butcher block countertops and the large Moroccan/Spanish tile design on the floor,” she notes.
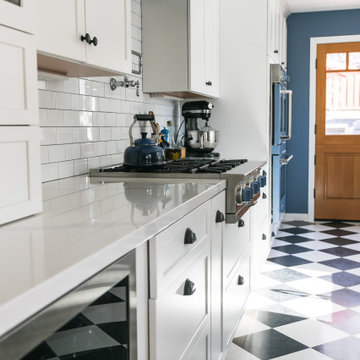
サンフランシスコにある中くらいなエクレクティックスタイルのおしゃれなキッチン (エプロンフロントシンク、シェーカースタイル扉のキャビネット、白いキャビネット、クオーツストーンカウンター、白いキッチンパネル、セラミックタイルのキッチンパネル、カラー調理設備、クッションフロア、アイランドなし、黒い床、白いキッチンカウンター) の写真
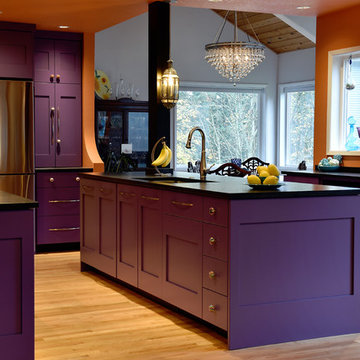
Cabin 40 Images
ポートランドにある広いエクレクティックスタイルのおしゃれなキッチン (アンダーカウンターシンク、シェーカースタイル扉のキャビネット、紫のキャビネット、人工大理石カウンター、オレンジのキッチンパネル、セラミックタイルのキッチンパネル、シルバーの調理設備、淡色無垢フローリング) の写真
ポートランドにある広いエクレクティックスタイルのおしゃれなキッチン (アンダーカウンターシンク、シェーカースタイル扉のキャビネット、紫のキャビネット、人工大理石カウンター、オレンジのキッチンパネル、セラミックタイルのキッチンパネル、シルバーの調理設備、淡色無垢フローリング) の写真
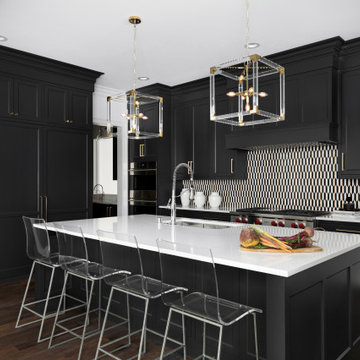
ミネアポリスにある高級な広いエクレクティックスタイルのおしゃれなキッチン (エプロンフロントシンク、落し込みパネル扉のキャビネット、黒いキャビネット、御影石カウンター、マルチカラーのキッチンパネル、セラミックタイルのキッチンパネル、シルバーの調理設備、濃色無垢フローリング、茶色い床、白いキッチンカウンター) の写真

Even small kitchens deserve style!
お手頃価格の小さなエクレクティックスタイルのおしゃれなキッチン (エプロンフロントシンク、シェーカースタイル扉のキャビネット、ターコイズのキャビネット、ラミネートカウンター、ピンクのキッチンパネル、セラミックタイルのキッチンパネル、シルバーの調理設備、リノリウムの床、アイランドなし、マルチカラーの床、白いキッチンカウンター) の写真
お手頃価格の小さなエクレクティックスタイルのおしゃれなキッチン (エプロンフロントシンク、シェーカースタイル扉のキャビネット、ターコイズのキャビネット、ラミネートカウンター、ピンクのキッチンパネル、セラミックタイルのキッチンパネル、シルバーの調理設備、リノリウムの床、アイランドなし、マルチカラーの床、白いキッチンカウンター) の写真

ソルトレイクシティにある小さなエクレクティックスタイルのおしゃれなキッチン (アンダーカウンターシンク、シェーカースタイル扉のキャビネット、青いキャビネット、白いキッチンパネル、セラミックタイルのキッチンパネル、シルバーの調理設備、クッションフロア、グレーの床、黒いキッチンカウンター) の写真

ロサンゼルスにある中くらいなエクレクティックスタイルのおしゃれなキッチン (シェーカースタイル扉のキャビネット、ピンクのキャビネット、タイルカウンター、緑のキッチンパネル、セラミックタイルのキッチンパネル、白い調理設備、セラミックタイルの床、緑の床、緑のキッチンカウンター) の写真
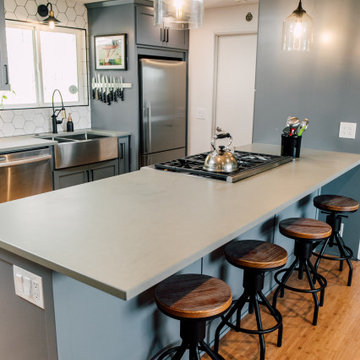
The old galley kitchen is gone! By removing the wall we were able to create an open floor plan and get a peninsula with eating space. There is a pantry, slide out appliance cabinet with power, and on the back side is another cabinet on the living room side.
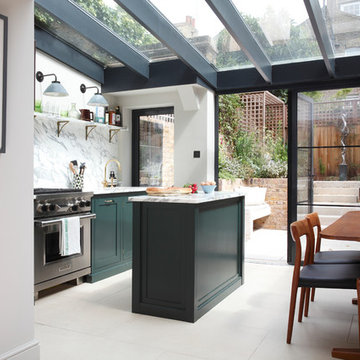
The new bifold doors open up the space to the newly terraced garden (Miria Harris). The kitchen space is not huge but has everything you need and is great for entertaining inside and out.
Photo:James Balston

Alban Gega Photography
ボストンにある高級な中くらいなエクレクティックスタイルのおしゃれなキッチン (エプロンフロントシンク、シェーカースタイル扉のキャビネット、ベージュのキャビネット、クオーツストーンカウンター、メタリックのキッチンパネル、ガラスタイルのキッチンパネル、シルバーの調理設備、無垢フローリング) の写真
ボストンにある高級な中くらいなエクレクティックスタイルのおしゃれなキッチン (エプロンフロントシンク、シェーカースタイル扉のキャビネット、ベージュのキャビネット、クオーツストーンカウンター、メタリックのキッチンパネル、ガラスタイルのキッチンパネル、シルバーの調理設備、無垢フローリング) の写真
エクレクティックスタイルのII型キッチン (セラミックタイルのキッチンパネル、ガラスタイルのキッチンパネル、大理石のキッチンパネル、ボーダータイルのキッチンパネル、石スラブのキッチンパネル) の写真
1