高級なエクレクティックスタイルのキッチン (セメントタイルのキッチンパネル、セラミックタイルのキッチンパネル、ボーダータイルのキッチンパネル、メタルタイルのキッチンパネル、木材のキッチンパネル、アンダーカウンターシンク) の写真
絞り込み:
資材コスト
並び替え:今日の人気順
写真 1〜20 枚目(全 742 枚)

Hood Wall, left - you can see the handcrafted Subway Tile merging with the Diamond Tiles. This project was inspired by a fusion of: contemporary elements, farmhouse warmth, geometric design & overall convenience. The style is eclectic as a result. Our clients wanted something unique to them and a reflection of their style to greet them each day. With details that are custom like the hood and the ceramic tile backsplash, there are standard elements worked into the space to truly show off this couple's personal style.
Photo Credits: Construction 2 Style + Chelsea Lopez Production

フィラデルフィアにある高級な中くらいなエクレクティックスタイルのおしゃれなキッチン (アンダーカウンターシンク、シェーカースタイル扉のキャビネット、緑のキャビネット、御影石カウンター、白いキッチンパネル、セラミックタイルのキッチンパネル、シルバーの調理設備、スレートの床、緑の床、黒いキッチンカウンター) の写真

Unique kitchen layout with cabinetry in two different finishes. Cabinetry is Darby Maple by Kemper and finished in "Palomino" and "Heirloom Oasis". This kitchen features a large L-shpaed island with integrated bench seat.

A l’entrada, una catifa de mosaic hidràulic en rep i ens dona pas a la cuina.
Una illa central i una campana extractora d’acer inoxidable penjant que combina amb el gris dels mobles de la cuina on hi tenim tots els electrodomèstics integrats.
La cuina queda separada per una estructura de fusta i vidre que tot i que delimita l’espai, deixa passar la llum i les vistes a través seu.
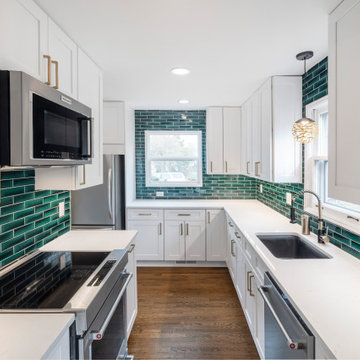
Mid-size kitchen project in Delray, Alexandria with white shaker cabinets, green backsplash tiles, brass hardware, black sink and faucet and gold pendant light.

Gieves Anderson Photography
http://www.gievesanderson.com/
ナッシュビルにある高級な中くらいなエクレクティックスタイルのおしゃれなキッチン (落し込みパネル扉のキャビネット、青いキャビネット、白いキッチンパネル、パネルと同色の調理設備、テラコッタタイルの床、オレンジの床、アンダーカウンターシンク、珪岩カウンター、セラミックタイルのキッチンパネル) の写真
ナッシュビルにある高級な中くらいなエクレクティックスタイルのおしゃれなキッチン (落し込みパネル扉のキャビネット、青いキャビネット、白いキッチンパネル、パネルと同色の調理設備、テラコッタタイルの床、オレンジの床、アンダーカウンターシンク、珪岩カウンター、セラミックタイルのキッチンパネル) の写真
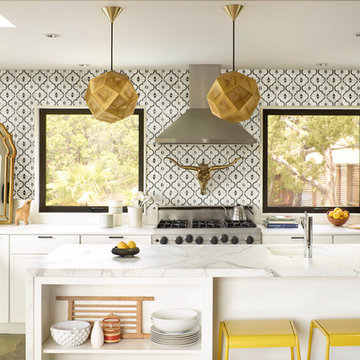
サンフランシスコにある高級な中くらいなエクレクティックスタイルのおしゃれなキッチン (アンダーカウンターシンク、シェーカースタイル扉のキャビネット、白いキャビネット、セラミックタイルのキッチンパネル、シルバーの調理設備、大理石カウンター、スレートの床、壁紙) の写真

Modern new kitchen and lighting design by Beauty Is Abundant in an historic, iconic loft in Atlanta, GA for a thriving entrepreneur.
アトランタにある高級な中くらいなエクレクティックスタイルのおしゃれなキッチン (アンダーカウンターシンク、フラットパネル扉のキャビネット、クオーツストーンカウンター、セラミックタイルのキッチンパネル、シルバーの調理設備、白いキッチンカウンター、ターコイズのキャビネット、緑のキッチンパネル、赤い床) の写真
アトランタにある高級な中くらいなエクレクティックスタイルのおしゃれなキッチン (アンダーカウンターシンク、フラットパネル扉のキャビネット、クオーツストーンカウンター、セラミックタイルのキッチンパネル、シルバーの調理設備、白いキッチンカウンター、ターコイズのキャビネット、緑のキッチンパネル、赤い床) の写真
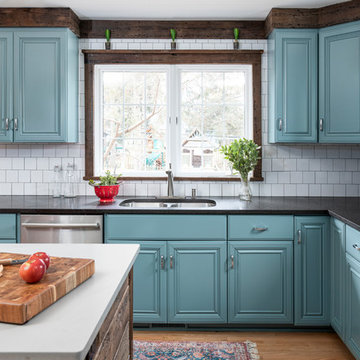
It all started with a retro red fridge. Next came the teal cabinet paint color, and then the custom island made of reclaimed wood. Of course there is also the shiplap on the ceiling, the 3 different pendant lights, the concrete quartz countertop, and the retro stools. The sum of the parts equals a kitchen that is second to none!
Photo: Picture Perfect House

This Paradise Valley stunner was a down-to-the-studs renovation. The owner, a successful business woman and owner of Bungalow Scottsdale -- a fabulous furnishings store, had a very clear vision. DW's mission was to re-imagine the 1970's solid block home into a modern and open place for a family of three. The house initially was very compartmentalized including lots of small rooms and too many doors to count. With a mantra of simplify, simplify, simplify, Architect CP Drewett began to look for the hidden order to craft a space that lived well.
This residence is a Moroccan world of white topped with classic Morrish patterning and finished with the owner's fabulous taste. The kitchen was established as the home's center to facilitate the owner's heart and swagger for entertaining. The public spaces were reimagined with a focus on hospitality. Practicing great restraint with the architecture set the stage for the owner to showcase objects in space. Her fantastic collection includes a glass-top faux elephant tusk table from the set of the infamous 80's television series, Dallas.
It was a joy to create, collaborate, and now celebrate this amazing home.
Project Details:
Architecture: C.P. Drewett, AIA, NCARB; Drewett Works, Scottsdale, AZ
Interior Selections: Linda Criswell, Bungalow Scottsdale, Scottsdale, AZ
Photography: Dino Tonn, Scottsdale, AZ
Featured in: Phoenix Home and Garden, June 2015, "Eclectic Remodel", page 87.

I love the color of this island. The homeowner was so brave to select such a bold color and it turned out amazingly. She wanted to have details on aspect of her kitchen and we added that with additional moldings.
Photographs by : Libbie Martin

Small, quiet but efficient appliances fit seamlessly into the kitchen while still leaving space for an eat-in banquette area. photos by Shelly Harrison

A simple home becomes fabulous! New black windows, flooring, trim, paint, a 3 sided fireplace, and a whole new kitchen and dining room. A dream come true...

オースティンにある高級な中くらいなエクレクティックスタイルのおしゃれなキッチン (アンダーカウンターシンク、シェーカースタイル扉のキャビネット、緑のキャビネット、ソープストーンカウンター、白いキッチンパネル、セラミックタイルのキッチンパネル、シルバーの調理設備、無垢フローリング、茶色い床、黒いキッチンカウンター) の写真

ボルチモアにある高級な中くらいなエクレクティックスタイルのおしゃれなキッチン (アンダーカウンターシンク、シェーカースタイル扉のキャビネット、白いキャビネット、クオーツストーンカウンター、青いキッチンパネル、セラミックタイルのキッチンパネル、シルバーの調理設備、セラミックタイルの床、グレーの床、グレーのキッチンカウンター) の写真
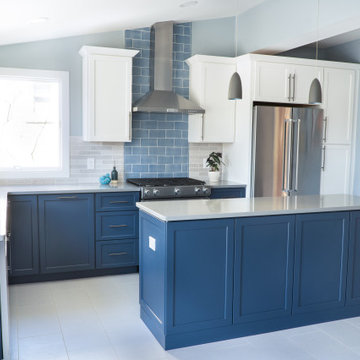
ボルチモアにある高級な中くらいなエクレクティックスタイルのおしゃれなキッチン (アンダーカウンターシンク、シェーカースタイル扉のキャビネット、白いキャビネット、クオーツストーンカウンター、青いキッチンパネル、セラミックタイルのキッチンパネル、シルバーの調理設備、セラミックタイルの床、グレーの床、グレーのキッチンカウンター) の写真

We developed a new, more functional floor plan by removing the wall between the kitchen and laundry room. All walls in the new kitchen space were taken down to their studs. New plumbing, electrical, and lighting were installed and a new gas line was relocated. The exterior laundry room door was changed to a window. All new energy saving windows were installed. A new tankless, energy efficient water heater replaced the old one, which was installed, more appropriately on an exterior wall.
We installed the new sink and faucet under the windows but moved the range to the west end wall. In working with the existing exterior and interior door locations, we placed the microwave/oven combination on the wall between these doors. At the dining room doorway, the new 42” refrigerator begins the run of tall storage with a pantry. As you turn the corner, the new washer and dryer are now situated under new upper cabinets. Seating is provided at the end of the granite counter in front of the window to maximize and create an efficient work space.
The finishes were chosen to add color and keep the design in the same time period as the house. Custom colored ceramic tiles at the range wall reflect the homeowner’s love of flowers: these are complimented with the tile back splash that continues along the length of peacock green granite. The cork floor was chosen to blend with the adjacent oak floors and provide a comfortable surface throughout the year. The white shaker style cabinets provide a neutral background to compliment the new finishes and the owner’s decorative pieces which show nicely behind the seed-glass cabinet doors. Task lighting was installed under the cabinets and recessed LED lights were placed for function in the ceiling. The owner’s antique lights were installed over the sink area to reflect her interest in antiques.
An outdated, small and difficult kitchen and laundry room were made into a beautiful and functional space that will provide many years of service and enjoyment to this family in their home.
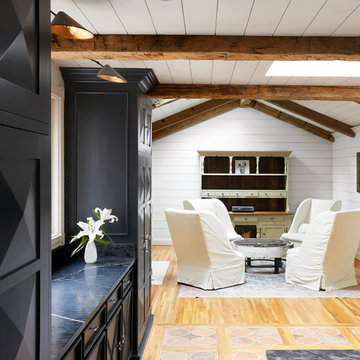
Gieves Anderson Photography
http://www.gievesanderson.com/
ナッシュビルにある高級な中くらいなエクレクティックスタイルのおしゃれなキッチン (アンダーカウンターシンク、落し込みパネル扉のキャビネット、青いキャビネット、珪岩カウンター、白いキッチンパネル、セラミックタイルのキッチンパネル、パネルと同色の調理設備、テラコッタタイルの床、オレンジの床) の写真
ナッシュビルにある高級な中くらいなエクレクティックスタイルのおしゃれなキッチン (アンダーカウンターシンク、落し込みパネル扉のキャビネット、青いキャビネット、珪岩カウンター、白いキッチンパネル、セラミックタイルのキッチンパネル、パネルと同色の調理設備、テラコッタタイルの床、オレンジの床) の写真
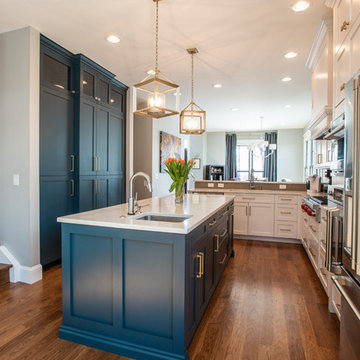
The homeowner had a specific vision for her new home. She wanted it to be contemporary with a nod to mid century.
Photographs by : Libbie Martin
他の地域にある高級な中くらいなエクレクティックスタイルのおしゃれなキッチン (アンダーカウンターシンク、シェーカースタイル扉のキャビネット、ターコイズのキャビネット、クオーツストーンカウンター、グレーのキッチンパネル、セラミックタイルのキッチンパネル、シルバーの調理設備、淡色無垢フローリング、茶色い床、白いキッチンカウンター) の写真
他の地域にある高級な中くらいなエクレクティックスタイルのおしゃれなキッチン (アンダーカウンターシンク、シェーカースタイル扉のキャビネット、ターコイズのキャビネット、クオーツストーンカウンター、グレーのキッチンパネル、セラミックタイルのキッチンパネル、シルバーの調理設備、淡色無垢フローリング、茶色い床、白いキッチンカウンター) の写真
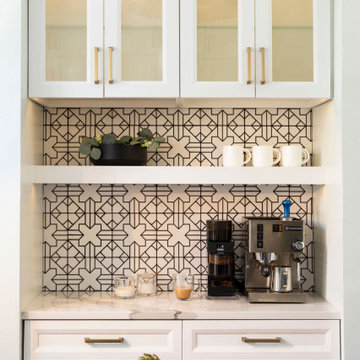
This little kitchen wasn’t functioning at its best and quickly became the biggest undertaking of this remodel. The original brick wall had not fared well over the years, and was in need of some serious structural help, so rebuilding the back of the house became our first order of business, but this let us increase the size of the windows and flood the kitchen with all that gorgeous northern light. We reimagined the layout of the kitchen to bring in some much-needed functionality, and we were even able to tuck in a beverage center. Aesthetically, we wanted the kitchen to feel bright and open, even as we utilized every square inch of storage we could get, so we selected a crisp light blue for the walls, white cabinets, and white tile for the backsplash. But we were dead set against this kitchen becoming a space that didn’t drip with charm, so we brough it handmade star and cross tiles on the backsplash (with a little pop to the beverage area tile with a hand painted design), a marble look quartz counter top, and touches of black and brass for a little glitz. We also carried the wood flooring from the rest of the home into the kitchen and designed a custom steel and wood island to bring warmth into this space. The laundry room & pantry were also updated to include lovely built-in storage and tie in with the finishes in the kitchen.
高級なエクレクティックスタイルのキッチン (セメントタイルのキッチンパネル、セラミックタイルのキッチンパネル、ボーダータイルのキッチンパネル、メタルタイルのキッチンパネル、木材のキッチンパネル、アンダーカウンターシンク) の写真
1