エクレクティックスタイルのキッチン (レンガのキッチンパネル、セラミックタイルのキッチンパネル、ガラスまたは窓のキッチンパネル、全タイプの天井の仕上げ、グレーのキッチンカウンター) の写真
絞り込み:
資材コスト
並び替え:今日の人気順
写真 1〜20 枚目(全 44 枚)

Neil Kelly Design Consultant Amanda Sava worked closely with her client to remodel the kitchen in a 1910s Victorian home in the heart of Seattle. By incorporating original, reused, and sustainable materials they created an eclectic space that is both modern and respective to the home's era. Design features include dark navy blue cabinets with vintage brass hardware, marble countertops, reclaimed flooring, a vintage drop-in sink, large high-end appliances, decorative open shelving, and an eye catching light fixture.

Redesigning and expanding the first floor added a large, open kitchen with skylights over the dual islands. A walk-in pantry provides much-needed space for storage and cooking.
Contractor: Momentum Construction LLC
Photographer: Laura McCaffery Photography
Interior Design: Studio Z Architecture
Interior Decorating: Sarah Finnane Design

The juxtaposition of soft texture and feminine details against hard metal and concrete finishes. Elements of floral wallpaper, paper lanterns, and abstract art blend together to create a sense of warmth. Soaring ceilings are anchored by thoughtfully curated and well placed furniture pieces. The perfect home for two.
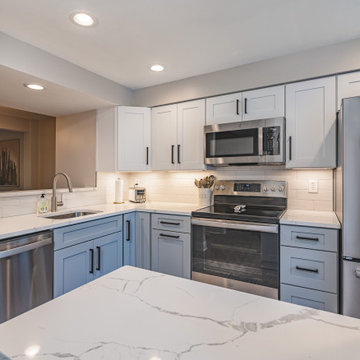
Light gray base cabinets white shaker wall cabinets
ワシントンD.C.にあるお手頃価格の小さなエクレクティックスタイルのおしゃれなキッチン (アンダーカウンターシンク、シェーカースタイル扉のキャビネット、白いキャビネット、クオーツストーンカウンター、白いキッチンパネル、セラミックタイルのキッチンパネル、シルバーの調理設備、無垢フローリング、アイランドなし、マルチカラーの床、グレーのキッチンカウンター、全タイプの天井の仕上げ) の写真
ワシントンD.C.にあるお手頃価格の小さなエクレクティックスタイルのおしゃれなキッチン (アンダーカウンターシンク、シェーカースタイル扉のキャビネット、白いキャビネット、クオーツストーンカウンター、白いキッチンパネル、セラミックタイルのキッチンパネル、シルバーの調理設備、無垢フローリング、アイランドなし、マルチカラーの床、グレーのキッチンカウンター、全タイプの天井の仕上げ) の写真
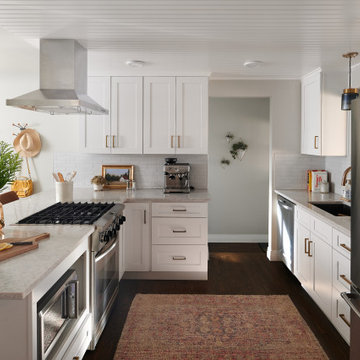
デンバーにあるお手頃価格の中くらいなエクレクティックスタイルのおしゃれなキッチン (アンダーカウンターシンク、シェーカースタイル扉のキャビネット、白いキャビネット、クオーツストーンカウンター、グレーのキッチンパネル、セラミックタイルのキッチンパネル、シルバーの調理設備、濃色無垢フローリング、茶色い床、グレーのキッチンカウンター、塗装板張りの天井) の写真
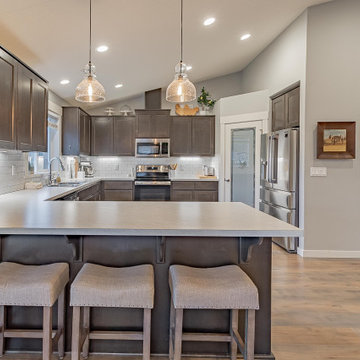
An open kitchen design can feel vast and empty without a few personal touches with decor. The key to keeping it looking great all the time is clean clutter free countertops, and a few accessories to add some character.
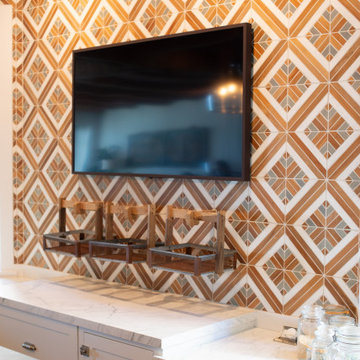
The Kitchen of this home was flooded after we remodeled it 2 years ago, so we went back to work. Adjusting a few things the clients wish they had done last time. Adding a wine fridge, shrinking the island so there was no seam down the middle and changing the backsplash. The accent wall made of reclaimed teak was not damaged, so that was great news. Indoteak wood tiles, Eurostone and Caesarstone quartz counter tops, Walker Zanger backsplash.
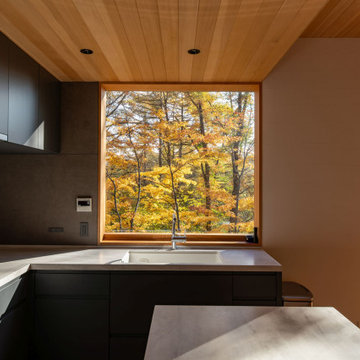
エクレクティックスタイルのおしゃれなキッチン (アンダーカウンターシンク、フラットパネル扉のキャビネット、青いキャビネット、人工大理石カウンター、グレーのキッチンパネル、セラミックタイルのキッチンパネル、パネルと同色の調理設備、無垢フローリング、茶色い床、グレーのキッチンカウンター、板張り天井) の写真
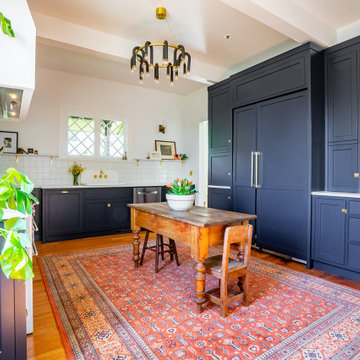
Neil Kelly Design Consultant Amanda Sava worked closely with her client to remodel the kitchen in a 1910s Victorian home in the heart of Seattle. By incorporating original, reused, and sustainable materials they created an eclectic space that is both modern and respective to the home's era. Design features include dark navy blue cabinets with vintage brass hardware, marble countertops, reclaimed flooring, a vintage drop-in sink, large high-end appliances, decorative open shelving, and an eye catching light fixture.
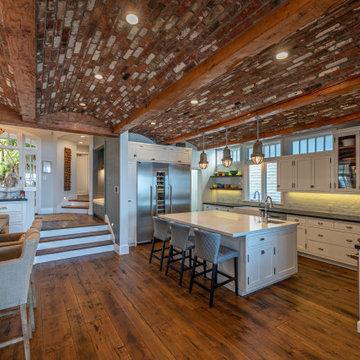
The Kitchen of this home was flooded after we remodeled it 2 years ago, so we went back to work. Adjusting a few things the clients wish they had done last time. Adding a wine fridge, shrinking the island so there was no seam down the middle and changing the backsplash. The accent wall made of reclaimed teak was not damaged, so that was great news. Indoteak wood tiles, Eurostone and Caesarstone quartz counter tops, Walker Zanger backsplash.
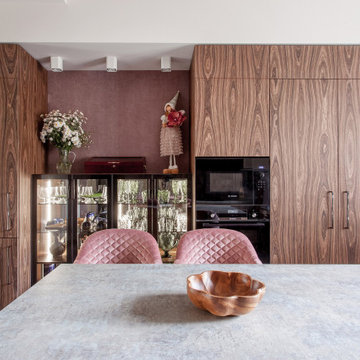
Дизайн-проект от студии astra. Стояла задача сделать нетривиальный проект. Дизайн современный, уютный, как шале - ведь у нас загородный дом! Решили сочетать разные материалы и разные стили. В результате получилась такая куколка ?
⠀
::::::::::::::::::::::::::::::::::::::::::::::::::::::::
?Фасады МДФ в шпоне WoodStock Орех 199 DCW открытая пора и фасады фрезерованные в эмали - пудровый цвет.
?Шкаф-витрина. Для деверей и полок использовали стекло Planibel Grey серого тонированное, для задней стенки - зеркало. Внутри встроенная диодная подсветка.
?Столешница 38мм #Formica F8831/CER серо-розовый камень
?Ручка-скоба #boyard RS323BN.5/160
?Ящики boyard SWIMBOX
?Петли Blum с доводчиком (Австрия)
?МДМ поддон гигиенический в базу 800 мм, Volpato, алюминий
?Выдвижная сушка #CARMA KRS05/1/3/800 полного выдвижения, с доводчиком.
?Лоток для столовых приборов в базу 800 мм
?Бутылочница "КВАДРО" в базу 150мм сталь С ДОВОДЧИКОМ
?Выдвижные корзины для кухни #QUADRA KR28/2/3/300
::::::::::::::::::::::::::::::::::::::::::::::::::::::::
⠀
?П-образная кухня. Левая сторона идет под потолок и прячет гору коммуникаций, котел и встроенный холодильник. Кухонная столешница заходит на подоконник и имеет еврозапил. Плюс крутой остров с местом для хранения и сидения.
⠀
? Размер кухни 4560мм х 3540мм (вдоль окна) х 3070мм по правой стороне.
Барная стойка 900х1500мм.
Высота кухни 2350мм.
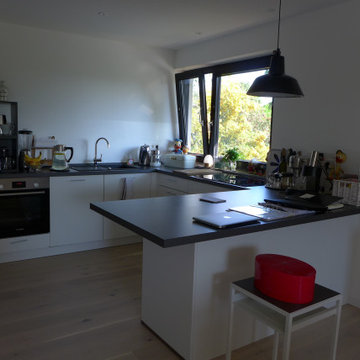
ハンブルクにあるお手頃価格の小さなエクレクティックスタイルのおしゃれなキッチン (ドロップインシンク、フラットパネル扉のキャビネット、白いキャビネット、ラミネートカウンター、白いキッチンパネル、ガラスまたは窓のキッチンパネル、シルバーの調理設備、淡色無垢フローリング、ベージュの床、グレーのキッチンカウンター、クロスの天井) の写真
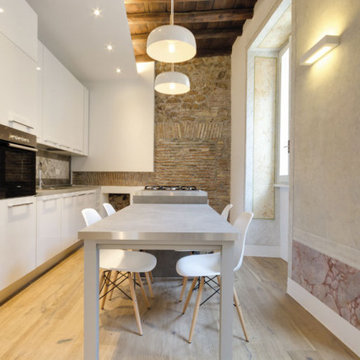
La linearità della cucina bianca mima le delicate paraste in marmo e contrasta con la parete a fronte dal respiro antico.
ローマにある広いエクレクティックスタイルのおしゃれなI型キッチン (ドロップインシンク、フラットパネル扉のキャビネット、白いキャビネット、大理石カウンター、グレーのキッチンパネル、セラミックタイルのキッチンパネル、白い調理設備、無垢フローリング、ベージュの床、グレーのキッチンカウンター、表し梁) の写真
ローマにある広いエクレクティックスタイルのおしゃれなI型キッチン (ドロップインシンク、フラットパネル扉のキャビネット、白いキャビネット、大理石カウンター、グレーのキッチンパネル、セラミックタイルのキッチンパネル、白い調理設備、無垢フローリング、ベージュの床、グレーのキッチンカウンター、表し梁) の写真
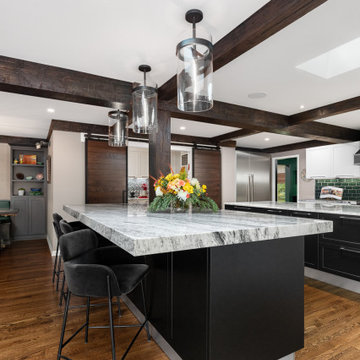
Redesigning and expanding the first floor added a large, open kitchen with skylights over the dual islands. A walk-in pantry provides much-needed space for storage and cooking.
Contractor: Momentum Construction LLC Photographer: Laura McCaffery Photography Interior Design: Studio Z Architecture Interior Decorating: Sarah Finnane Design
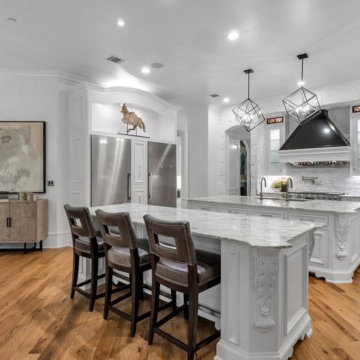
Wood and Stone
高級な中くらいなエクレクティックスタイルのおしゃれなキッチン (ダブルシンク、レイズドパネル扉のキャビネット、白いキャビネット、御影石カウンター、白いキッチンパネル、セラミックタイルのキッチンパネル、シルバーの調理設備、淡色無垢フローリング、茶色い床、グレーのキッチンカウンター、三角天井) の写真
高級な中くらいなエクレクティックスタイルのおしゃれなキッチン (ダブルシンク、レイズドパネル扉のキャビネット、白いキャビネット、御影石カウンター、白いキッチンパネル、セラミックタイルのキッチンパネル、シルバーの調理設備、淡色無垢フローリング、茶色い床、グレーのキッチンカウンター、三角天井) の写真
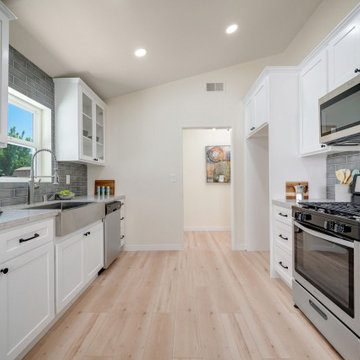
ロサンゼルスにある中くらいなエクレクティックスタイルのおしゃれなII型キッチン (エプロンフロントシンク、シェーカースタイル扉のキャビネット、白いキャビネット、大理石カウンター、グレーのキッチンパネル、セラミックタイルのキッチンパネル、シルバーの調理設備、クッションフロア、ベージュの床、グレーのキッチンカウンター、三角天井) の写真
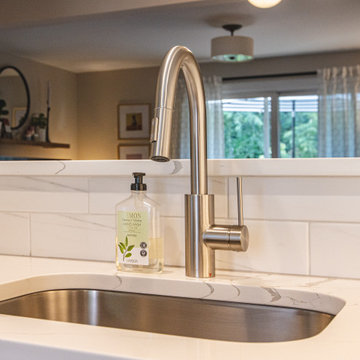
Light gray base cabinets white shaker wall cabinets
ワシントンD.C.にあるお手頃価格の小さなエクレクティックスタイルのおしゃれなキッチン (アンダーカウンターシンク、シェーカースタイル扉のキャビネット、白いキャビネット、クオーツストーンカウンター、白いキッチンパネル、セラミックタイルのキッチンパネル、シルバーの調理設備、無垢フローリング、アイランドなし、マルチカラーの床、グレーのキッチンカウンター、全タイプの天井の仕上げ) の写真
ワシントンD.C.にあるお手頃価格の小さなエクレクティックスタイルのおしゃれなキッチン (アンダーカウンターシンク、シェーカースタイル扉のキャビネット、白いキャビネット、クオーツストーンカウンター、白いキッチンパネル、セラミックタイルのキッチンパネル、シルバーの調理設備、無垢フローリング、アイランドなし、マルチカラーの床、グレーのキッチンカウンター、全タイプの天井の仕上げ) の写真
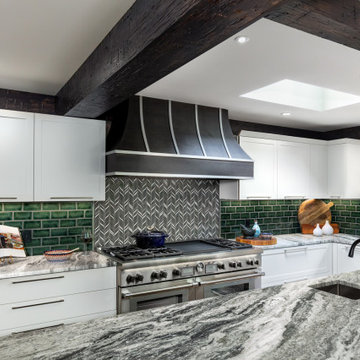
Redesigning and expanding the first floor added a large, open kitchen with skylights over the dual islands. A walk-in pantry provides much-needed space for storage and cooking.
Contractor: Momentum Construction LLC
Photographer: Laura McCaffery Photography
Interior Design: Studio Z Architecture
Interior Decorating: Sarah Finnane Design
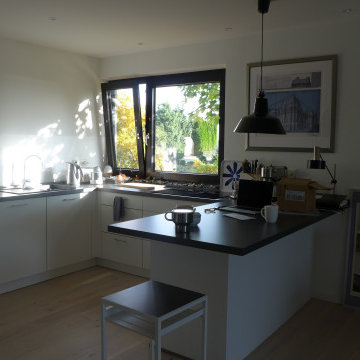
ハンブルクにあるお手頃価格の小さなエクレクティックスタイルのおしゃれなキッチン (ドロップインシンク、フラットパネル扉のキャビネット、白いキャビネット、ラミネートカウンター、白いキッチンパネル、ガラスまたは窓のキッチンパネル、シルバーの調理設備、淡色無垢フローリング、ベージュの床、グレーのキッチンカウンター、クロスの天井) の写真
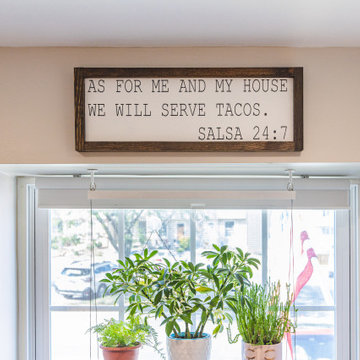
Light gray base cabinets white shaker wall cabinets
ワシントンD.C.にあるお手頃価格の小さなエクレクティックスタイルのおしゃれなキッチン (アンダーカウンターシンク、シェーカースタイル扉のキャビネット、白いキャビネット、クオーツストーンカウンター、白いキッチンパネル、セラミックタイルのキッチンパネル、シルバーの調理設備、無垢フローリング、アイランドなし、マルチカラーの床、グレーのキッチンカウンター、全タイプの天井の仕上げ) の写真
ワシントンD.C.にあるお手頃価格の小さなエクレクティックスタイルのおしゃれなキッチン (アンダーカウンターシンク、シェーカースタイル扉のキャビネット、白いキャビネット、クオーツストーンカウンター、白いキッチンパネル、セラミックタイルのキッチンパネル、シルバーの調理設備、無垢フローリング、アイランドなし、マルチカラーの床、グレーのキッチンカウンター、全タイプの天井の仕上げ) の写真
エクレクティックスタイルのキッチン (レンガのキッチンパネル、セラミックタイルのキッチンパネル、ガラスまたは窓のキッチンパネル、全タイプの天井の仕上げ、グレーのキッチンカウンター) の写真
1