エクレクティックスタイルのL型キッチン (マルチカラーのキッチンパネル、ボーダータイルのキッチンパネル、磁器タイルのキッチンパネル、アンダーカウンターシンク) の写真
絞り込み:
資材コスト
並び替え:今日の人気順
写真 1〜20 枚目(全 34 枚)

Kitchen
フェニックスにある高級な広いエクレクティックスタイルのおしゃれなキッチン (アンダーカウンターシンク、シェーカースタイル扉のキャビネット、濃色木目調キャビネット、珪岩カウンター、マルチカラーのキッチンパネル、磁器タイルのキッチンパネル、シルバーの調理設備、磁器タイルの床、マルチカラーの床) の写真
フェニックスにある高級な広いエクレクティックスタイルのおしゃれなキッチン (アンダーカウンターシンク、シェーカースタイル扉のキャビネット、濃色木目調キャビネット、珪岩カウンター、マルチカラーのキッチンパネル、磁器タイルのキッチンパネル、シルバーの調理設備、磁器タイルの床、マルチカラーの床) の写真
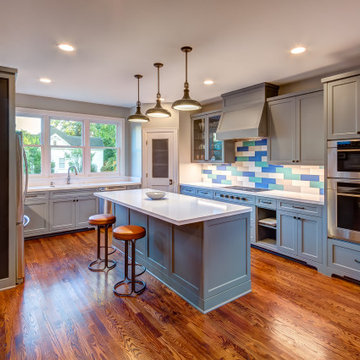
Open kitchen with a unique colorful backsplash
ヒューストンにあるラグジュアリーな小さなエクレクティックスタイルのおしゃれなキッチン (アンダーカウンターシンク、シェーカースタイル扉のキャビネット、グレーのキャビネット、クオーツストーンカウンター、マルチカラーのキッチンパネル、磁器タイルのキッチンパネル、シルバーの調理設備、濃色無垢フローリング、茶色い床、白いキッチンカウンター) の写真
ヒューストンにあるラグジュアリーな小さなエクレクティックスタイルのおしゃれなキッチン (アンダーカウンターシンク、シェーカースタイル扉のキャビネット、グレーのキャビネット、クオーツストーンカウンター、マルチカラーのキッチンパネル、磁器タイルのキッチンパネル、シルバーの調理設備、濃色無垢フローリング、茶色い床、白いキッチンカウンター) の写真

ワシントンD.C.にある高級な広いエクレクティックスタイルのおしゃれなキッチン (パネルと同色の調理設備、アンダーカウンターシンク、シェーカースタイル扉のキャビネット、白いキャビネット、ソープストーンカウンター、マルチカラーのキッチンパネル、磁器タイルのキッチンパネル、トラバーチンの床、ベージュの床) の写真
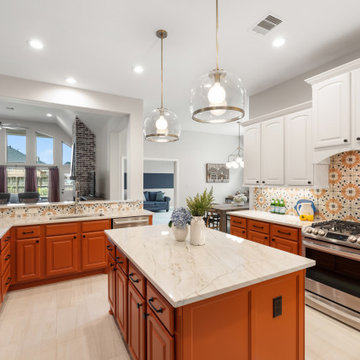
ヒューストンにある高級な広いエクレクティックスタイルのおしゃれなキッチン (アンダーカウンターシンク、レイズドパネル扉のキャビネット、オレンジのキャビネット、珪岩カウンター、マルチカラーのキッチンパネル、磁器タイルのキッチンパネル、シルバーの調理設備、磁器タイルの床、ベージュの床、ベージュのキッチンカウンター) の写真
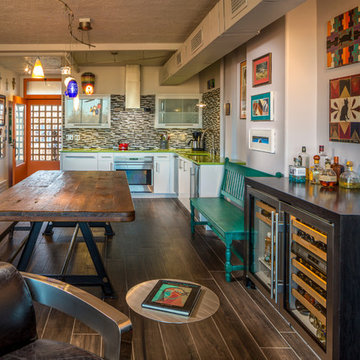
Photo by Robert Reck
アルバカーキにある中くらいなエクレクティックスタイルのおしゃれなキッチン (アンダーカウンターシンク、フラットパネル扉のキャビネット、白いキャビネット、クオーツストーンカウンター、マルチカラーのキッチンパネル、ボーダータイルのキッチンパネル、シルバーの調理設備、磁器タイルの床、アイランドなし) の写真
アルバカーキにある中くらいなエクレクティックスタイルのおしゃれなキッチン (アンダーカウンターシンク、フラットパネル扉のキャビネット、白いキャビネット、クオーツストーンカウンター、マルチカラーのキッチンパネル、ボーダータイルのキッチンパネル、シルバーの調理設備、磁器タイルの床、アイランドなし) の写真
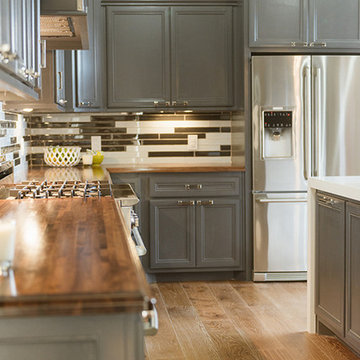
ダラスにある高級な中くらいなエクレクティックスタイルのおしゃれなキッチン (アンダーカウンターシンク、シェーカースタイル扉のキャビネット、グレーのキャビネット、木材カウンター、マルチカラーのキッチンパネル、ボーダータイルのキッチンパネル、シルバーの調理設備、淡色無垢フローリング) の写真
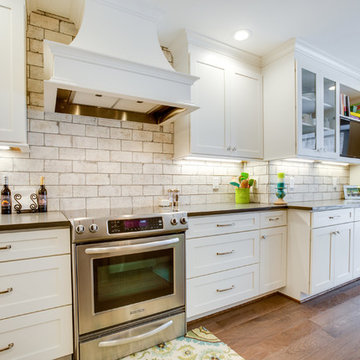
Jana Sobel- 205 Photography
This home originally had 3 separate spaces- Living, Dining, and Kitchen. The bay window of the kitchen had a breakfast table and the kitchen was confined and cut off by a peninsula. The new open space has a large 4'x9' island to comfortably seat 5-6 people. There are several pantry cabinets used for food, message center, and for "kids' stuff". Pots and pans drawers, waste basket pullout, and decorative hood are just a few of the amenities. We used Wellborn cabinets and Cambria quartz tops. Perimeter is Hancock shaker in Glacier white and the island is Prairie maple in Drift. The beautiful island top is Brittanica Cambria. The backsplash is New York Soho brick tile 4' x 8". Lights are from Ella Home.
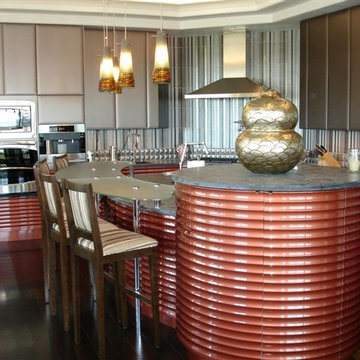
The raised circular cabinet actually houses a set of Fisher Paykel dishwasher drawers.
Photo by Kitchens By Kleweno
カンザスシティにあるお手頃価格の中くらいなエクレクティックスタイルのおしゃれなキッチン (アンダーカウンターシンク、フラットパネル扉のキャビネット、グレーのキャビネット、御影石カウンター、マルチカラーのキッチンパネル、磁器タイルのキッチンパネル、シルバーの調理設備、濃色無垢フローリング、茶色い床) の写真
カンザスシティにあるお手頃価格の中くらいなエクレクティックスタイルのおしゃれなキッチン (アンダーカウンターシンク、フラットパネル扉のキャビネット、グレーのキャビネット、御影石カウンター、マルチカラーのキッチンパネル、磁器タイルのキッチンパネル、シルバーの調理設備、濃色無垢フローリング、茶色い床) の写真
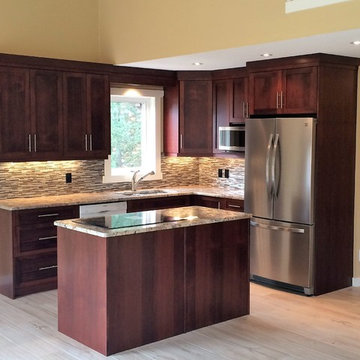
カルガリーにあるお手頃価格の小さなエクレクティックスタイルのおしゃれなキッチン (アンダーカウンターシンク、濃色木目調キャビネット、御影石カウンター、ボーダータイルのキッチンパネル、シルバーの調理設備、落し込みパネル扉のキャビネット、マルチカラーのキッチンパネル、淡色無垢フローリング) の写真
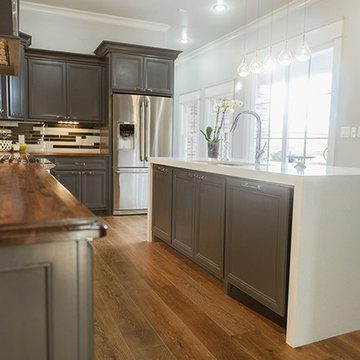
ダラスにある高級な中くらいなエクレクティックスタイルのおしゃれなキッチン (アンダーカウンターシンク、シェーカースタイル扉のキャビネット、グレーのキャビネット、木材カウンター、マルチカラーのキッチンパネル、ボーダータイルのキッチンパネル、シルバーの調理設備、淡色無垢フローリング) の写真
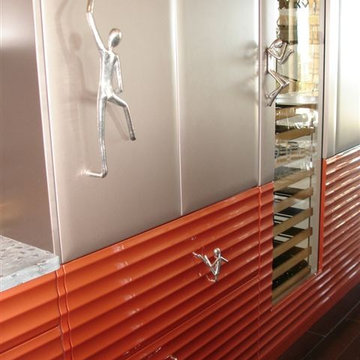
Photo by Kitchens By Kleweno
カンザスシティにあるお手頃価格の中くらいなエクレクティックスタイルのおしゃれなキッチン (アンダーカウンターシンク、フラットパネル扉のキャビネット、グレーのキャビネット、御影石カウンター、マルチカラーのキッチンパネル、磁器タイルのキッチンパネル、シルバーの調理設備、濃色無垢フローリング、茶色い床) の写真
カンザスシティにあるお手頃価格の中くらいなエクレクティックスタイルのおしゃれなキッチン (アンダーカウンターシンク、フラットパネル扉のキャビネット、グレーのキャビネット、御影石カウンター、マルチカラーのキッチンパネル、磁器タイルのキッチンパネル、シルバーの調理設備、濃色無垢フローリング、茶色い床) の写真
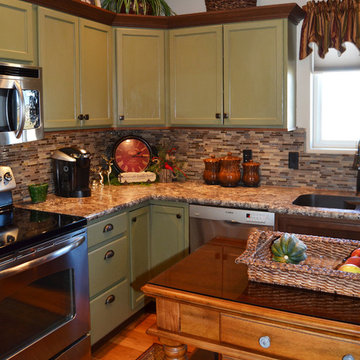
House of Glass
ボルチモアにある中くらいなエクレクティックスタイルのおしゃれなキッチン (アンダーカウンターシンク、落し込みパネル扉のキャビネット、緑のキャビネット、ラミネートカウンター、マルチカラーのキッチンパネル、磁器タイルのキッチンパネル、シルバーの調理設備) の写真
ボルチモアにある中くらいなエクレクティックスタイルのおしゃれなキッチン (アンダーカウンターシンク、落し込みパネル扉のキャビネット、緑のキャビネット、ラミネートカウンター、マルチカラーのキッチンパネル、磁器タイルのキッチンパネル、シルバーの調理設備) の写真
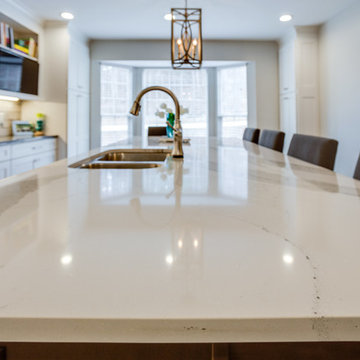
Jana Sobel- 205 Photography
This home originally had 3 separate spaces- Living, Dining, and Kitchen. The bay window of the kitchen had a breakfast table and the kitchen was confined and cut off by a peninsula. The new open space has a large 4'x9' island to comfortably seat 5-6 people. There are several pantry cabinets used for food, message center, and for "kids' stuff". Pots and pans drawers, waste basket pullout, and decorative hood are just a few of the amenities. We used Wellborn cabinets and Cambria quartz tops. Perimeter is Hancock shaker in Glacier white and the island is Prairie maple in Drift. The beautiful island top is Brittanica Cambria. The backsplash is New York Soho brick tile 4' x 8". Lights are from Ella Home.
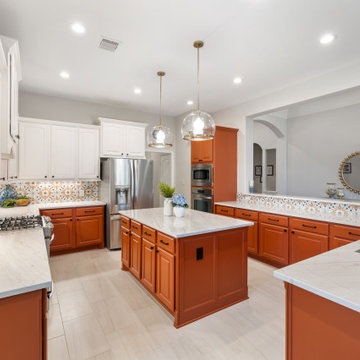
ヒューストンにある高級な広いエクレクティックスタイルのおしゃれなキッチン (アンダーカウンターシンク、レイズドパネル扉のキャビネット、オレンジのキャビネット、珪岩カウンター、マルチカラーのキッチンパネル、磁器タイルのキッチンパネル、シルバーの調理設備、磁器タイルの床、ベージュの床、ベージュのキッチンカウンター) の写真
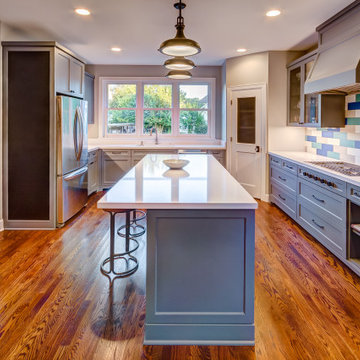
Open kitchen with a unique colorful backsplash
ヒューストンにあるラグジュアリーな小さなエクレクティックスタイルのおしゃれなキッチン (アンダーカウンターシンク、シェーカースタイル扉のキャビネット、グレーのキャビネット、クオーツストーンカウンター、マルチカラーのキッチンパネル、磁器タイルのキッチンパネル、シルバーの調理設備、濃色無垢フローリング、茶色い床、白いキッチンカウンター) の写真
ヒューストンにあるラグジュアリーな小さなエクレクティックスタイルのおしゃれなキッチン (アンダーカウンターシンク、シェーカースタイル扉のキャビネット、グレーのキャビネット、クオーツストーンカウンター、マルチカラーのキッチンパネル、磁器タイルのキッチンパネル、シルバーの調理設備、濃色無垢フローリング、茶色い床、白いキッチンカウンター) の写真
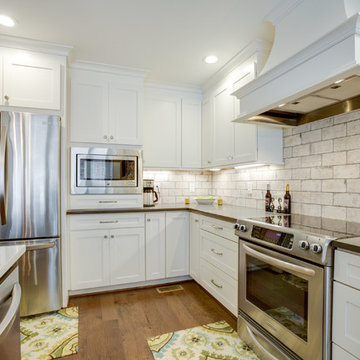
Jana Sobel- 205 Photography
This home originally had 3 separate spaces- Living, Dining, and Kitchen. The bay window of the kitchen had a breakfast table and the kitchen was confined and cut off by a peninsula. The new open space has a large 4'x9' island to comfortably seat 5-6 people. There are several pantry cabinets used for food, message center, and for "kids' stuff". Pots and pans drawers, waste basket pullout, and decorative hood are just a few of the amenities. We used Wellborn cabinets and Cambria quartz tops. Perimeter is Hancock shaker in Glacier white and the island is Prairie maple in Drift. The beautiful island top is Brittanica Cambria. The backsplash is New York Soho brick tile 4' x 8". Lights are from Ella Home.
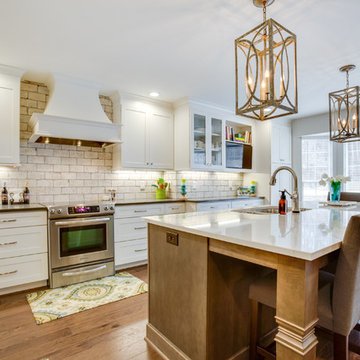
Jana Sobel- 205 Photography
This home originally had 3 separate spaces- Living, Dining, and Kitchen. The bay window of the kitchen had a breakfast table and the kitchen was confined and cut off by a peninsula. The new open space has a large 4'x9' island to comfortably seat 5-6 people. There are several pantry cabinets used for food, message center, and for "kids' stuff". Pots and pans drawers, waste basket pullout, and decorative hood are just a few of the amenities. We used Wellborn cabinets and Cambria quartz tops. Perimeter is Hancock shaker in Glacier white and the island is Prairie maple in Drift. The beautiful island top is Brittanica Cambria. The backsplash is New York Soho brick tile 4' x 8". Lights are from Ella Home.
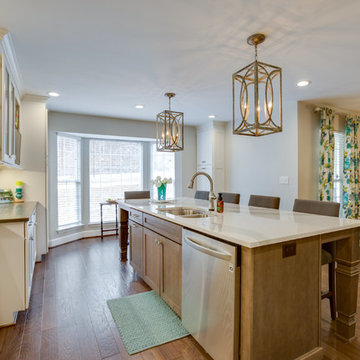
Jana Sobel- 205 Photography
This home originally had 3 separate spaces- Living, Dining, and Kitchen. The bay window of the kitchen had a breakfast table and the kitchen was confined and cut off by a peninsula. The new open space has a large 4'x9' island to comfortably seat 5-6 people. There are several pantry cabinets used for food, message center, and for "kids' stuff". Pots and pans drawers, waste basket pullout, and decorative hood are just a few of the amenities. We used Wellborn cabinets and Cambria quartz tops. Perimeter is Hancock shaker in Glacier white and the island is Prairie maple in Drift. The beautiful island top is Brittanica Cambria. The backsplash is New York Soho brick tile 4' x 8". Lights are from Ella Home.
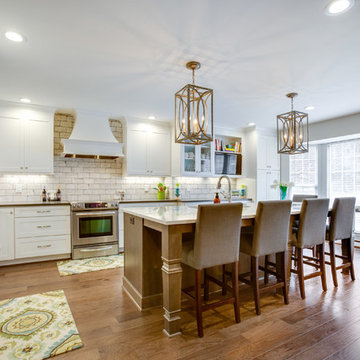
Jana Sobel- 205 Photography
This home originally had 3 separate spaces- Living, Dining, and Kitchen. The bay window of the kitchen had a breakfast table and the kitchen was confined and cut off by a peninsula. The new open space has a large 4'x9' island to comfortably seat 5-6 people. There are several pantry cabinets used for food, message center, and for "kids' stuff". Pots and pans drawers, waste basket pullout, and decorative hood are just a few of the amenities. We used Wellborn cabinets and Cambria quartz tops. Perimeter is Hancock shaker in Glacier white and the island is Prairie maple in Drift. The beautiful island top is Brittanica Cambria. The backsplash is New York Soho brick tile 4' x 8". Lights are from Ella Home.
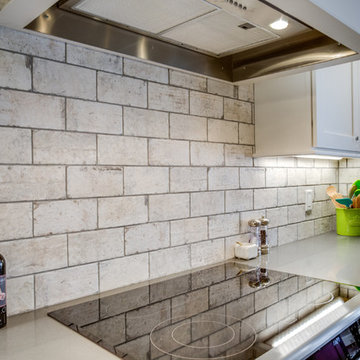
Jana Sobel- 205 Photography
This home originally had 3 separate spaces- Living, Dining, and Kitchen. The bay window of the kitchen had a breakfast table and the kitchen was confined and cut off by a peninsula. The new open space has a large 4'x9' island to comfortably seat 5-6 people. There are several pantry cabinets used for food, message center, and for "kids' stuff". Pots and pans drawers, waste basket pullout, and decorative hood are just a few of the amenities. We used Wellborn cabinets and Cambria quartz tops. Perimeter is Hancock shaker in Glacier white and the island is Prairie maple in Drift. The beautiful island top is Brittanica Cambria. The backsplash is New York Soho brick tile 4' x 8". Lights are from Ella Home.
エクレクティックスタイルのL型キッチン (マルチカラーのキッチンパネル、ボーダータイルのキッチンパネル、磁器タイルのキッチンパネル、アンダーカウンターシンク) の写真
1