エクレクティックスタイルのキッチン (黒いキッチンパネル、緑のキッチンパネル、ボーダータイルのキッチンパネル、スレートのキッチンパネル、石スラブのキッチンパネル、大理石の床、無垢フローリング) の写真
絞り込み:
資材コスト
並び替え:今日の人気順
写真 1〜20 枚目(全 25 枚)

Photo: Lauren Andersen © 2018 Houzz
サンフランシスコにあるエクレクティックスタイルのおしゃれなキッチン (アンダーカウンターシンク、フラットパネル扉のキャビネット、中間色木目調キャビネット、木材カウンター、黒いキッチンパネル、石スラブのキッチンパネル、カラー調理設備、無垢フローリング、茶色い床) の写真
サンフランシスコにあるエクレクティックスタイルのおしゃれなキッチン (アンダーカウンターシンク、フラットパネル扉のキャビネット、中間色木目調キャビネット、木材カウンター、黒いキッチンパネル、石スラブのキッチンパネル、カラー調理設備、無垢フローリング、茶色い床) の写真
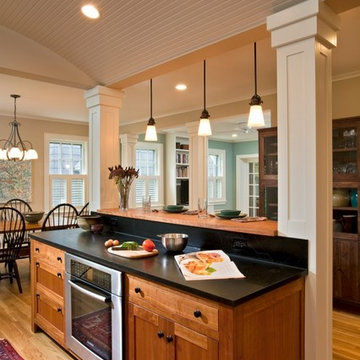
Creating an open kitchen, mudroom entry, and powder bath for a 1927 home, blending natural elements and traditional warmth with streamlined styling. Photos by Scott Bergmann Photography.
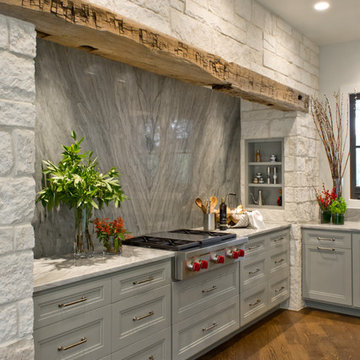
This Texas Treasure began as a simple kitchen remodel, then expanded to include the entire home! What was a tired, dark, cramped space has now become an open, light, bright space fit for a serious cook! She yearned for natural and organic elements that harken to the outdoors. Stone, antique, rough, hand-hewn beams fit the bill perfectly!

Rustic industrial kitchen with textured dark wood cabinetry, black countertops and backsplash, an iron wrapped hood, and milk globe sconces lead into the dining room that boasts a table for 8, wrapped beams, oversized wall tapestry, and an Anders pendant.
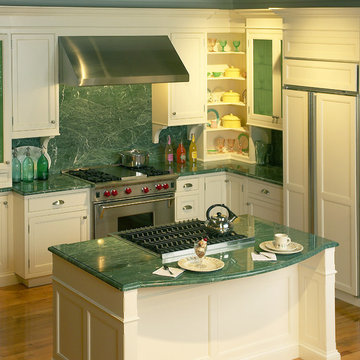
Inspired by an old-fashioned soda shop, this kitchen features Sub-Zero refrigeration and Wolf gas range.
http://www.clarkecorp.com
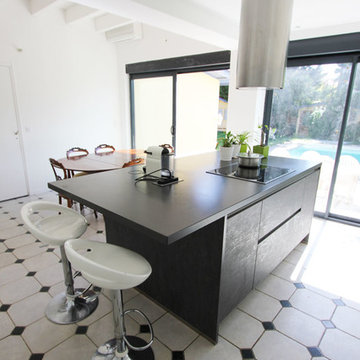
Rénovation de l'espace cuisine et salle à manger de cette belle maison ancienne. Le marbre avec ses cabochons existants ont été conservés et se mélangent parfaitement avec la nouvelle cuisine contemporaine.
Le mur qui séparait l'ancienne cuisine de l'espace repas a été déposé pour bénéficier d'un nouvel espace ouvert et lumineux. Une grand baie vitrée a été installé pour bénéficier de toute la luminosité et profiter de la vue sur la piscine.
L'accès au sous-sol existant a été repensé, par la pose d'une trappe de sol motorisé afin de couvrir la trémie de l'escalier, et ainsi bénéficier de l'espace disponible lorsque la trappe est fermée.
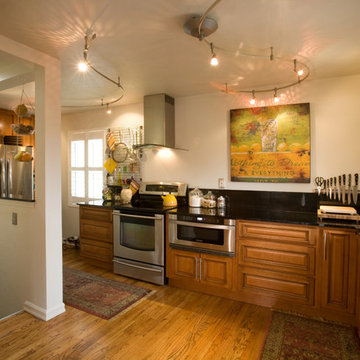
St. Louis Homes & Lifestyles Favorite Spaces award. Taking out the door and opening up the wall leading to the lower level gave the illusion of much more space without changing the footprint. The lack of upper cabinets also visually expands the space. Photo by Sarah Carmody
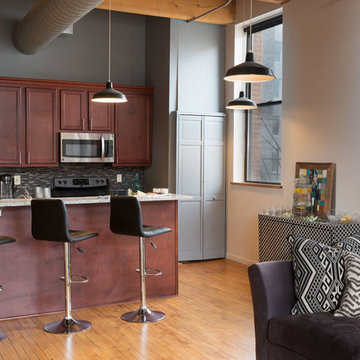
Blending exposed brick with graphic prints. Jerrica Zaric Interior Design furnished this open-concept condo that overlooks Milwaukee's Third Ward neighborhood. We paired graphic geometrical, tribal and Asian prints with modern accents and this condo's historical Cream City brick.
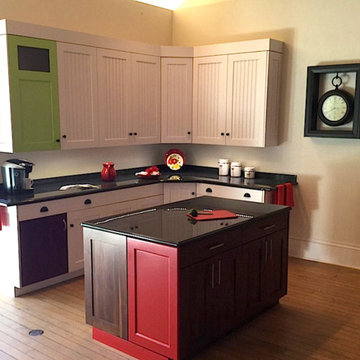
ミルウォーキーにあるお手頃価格の小さなエクレクティックスタイルのおしゃれなキッチン (ルーバー扉のキャビネット、白いキャビネット、人工大理石カウンター、黒いキッチンパネル、石スラブのキッチンパネル、無垢フローリング) の写真
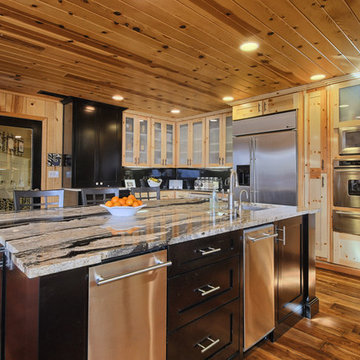
Bob Blandy, Medallion Services
他の地域にある巨大なエクレクティックスタイルのおしゃれなキッチン (アンダーカウンターシンク、シェーカースタイル扉のキャビネット、淡色木目調キャビネット、御影石カウンター、黒いキッチンパネル、石スラブのキッチンパネル、シルバーの調理設備、無垢フローリング) の写真
他の地域にある巨大なエクレクティックスタイルのおしゃれなキッチン (アンダーカウンターシンク、シェーカースタイル扉のキャビネット、淡色木目調キャビネット、御影石カウンター、黒いキッチンパネル、石スラブのキッチンパネル、シルバーの調理設備、無垢フローリング) の写真
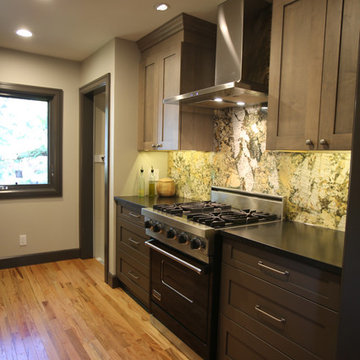
デトロイトにあるお手頃価格の小さなエクレクティックスタイルのおしゃれなキッチン (シングルシンク、シェーカースタイル扉のキャビネット、グレーのキャビネット、御影石カウンター、緑のキッチンパネル、石スラブのキッチンパネル、黒い調理設備、無垢フローリング、茶色い床) の写真
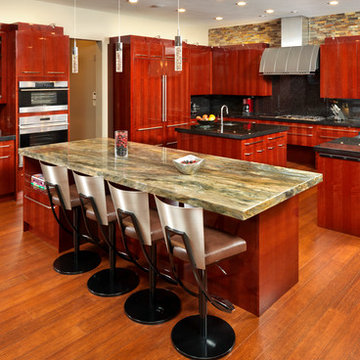
他の地域にあるお手頃価格の広いエクレクティックスタイルのおしゃれなキッチン (アンダーカウンターシンク、フラットパネル扉のキャビネット、中間色木目調キャビネット、御影石カウンター、黒いキッチンパネル、石スラブのキッチンパネル、パネルと同色の調理設備、無垢フローリング、茶色い床) の写真
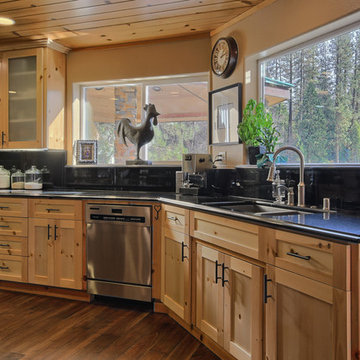
Bob Blandy, Medallion Services
他の地域にある巨大なエクレクティックスタイルのおしゃれなキッチン (アンダーカウンターシンク、シェーカースタイル扉のキャビネット、淡色木目調キャビネット、御影石カウンター、黒いキッチンパネル、石スラブのキッチンパネル、シルバーの調理設備、無垢フローリング) の写真
他の地域にある巨大なエクレクティックスタイルのおしゃれなキッチン (アンダーカウンターシンク、シェーカースタイル扉のキャビネット、淡色木目調キャビネット、御影石カウンター、黒いキッチンパネル、石スラブのキッチンパネル、シルバーの調理設備、無垢フローリング) の写真
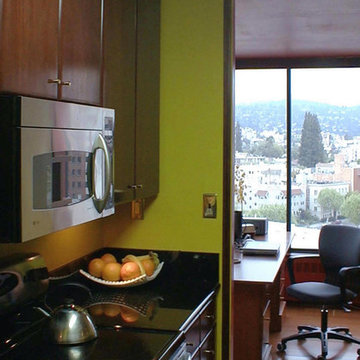
from the kitchen to the second desk
mahogany floor
mahogany cabinets with pillowed edges
polished brass kitchen hardware
サンフランシスコにある小さなエクレクティックスタイルのおしゃれなキッチン (ダブルシンク、中間色木目調キャビネット、御影石カウンター、黒いキッチンパネル、石スラブのキッチンパネル、シルバーの調理設備、無垢フローリング、アイランドなし、レイズドパネル扉のキャビネット) の写真
サンフランシスコにある小さなエクレクティックスタイルのおしゃれなキッチン (ダブルシンク、中間色木目調キャビネット、御影石カウンター、黒いキッチンパネル、石スラブのキッチンパネル、シルバーの調理設備、無垢フローリング、アイランドなし、レイズドパネル扉のキャビネット) の写真
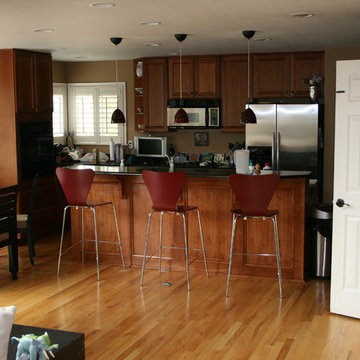
Photo by: Brothers Construction
デンバーにあるお手頃価格の中くらいなエクレクティックスタイルのおしゃれなキッチン (アンダーカウンターシンク、レイズドパネル扉のキャビネット、中間色木目調キャビネット、御影石カウンター、緑のキッチンパネル、石スラブのキッチンパネル、シルバーの調理設備、無垢フローリング) の写真
デンバーにあるお手頃価格の中くらいなエクレクティックスタイルのおしゃれなキッチン (アンダーカウンターシンク、レイズドパネル扉のキャビネット、中間色木目調キャビネット、御影石カウンター、緑のキッチンパネル、石スラブのキッチンパネル、シルバーの調理設備、無垢フローリング) の写真
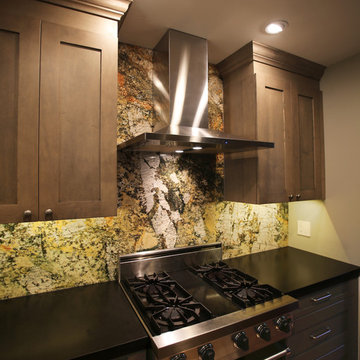
デトロイトにあるお手頃価格の小さなエクレクティックスタイルのおしゃれなキッチン (シングルシンク、シェーカースタイル扉のキャビネット、グレーのキャビネット、クオーツストーンカウンター、緑のキッチンパネル、石スラブのキッチンパネル、黒い調理設備、無垢フローリング、茶色い床) の写真
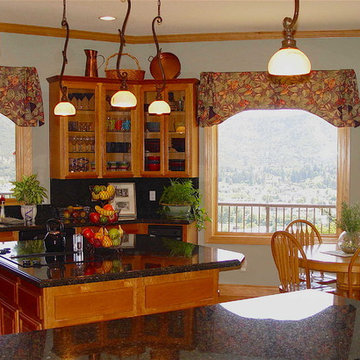
Kitchen and informal dining area with great views overlooking the City of Grants Pass. Floral patterned valances designed and fabricated by Susan Mackenzie. Fabric by Fabricut.
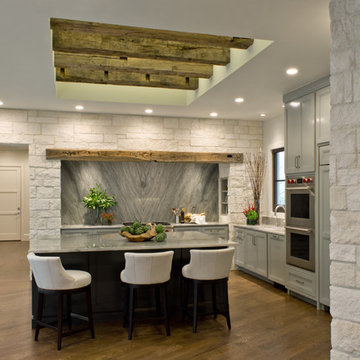
This Texas Treasure began as a simple kitchen remodel, then expanded to include the entire home! What was a tired, dark, cramped space has now become an open, light, bright space fit for a serious cook! She yearned for natural and organic elements that harken to the outdoors. Stone, antique, rough, hand-hewn beams fit the bill perfectly!

The mountain vibes are strong in this rustic industrial kitchen with textured dark wood cabinetry, an iron wrapped hood, milk globe pendants, black shiplap walls, and black counter tops and backsplash.
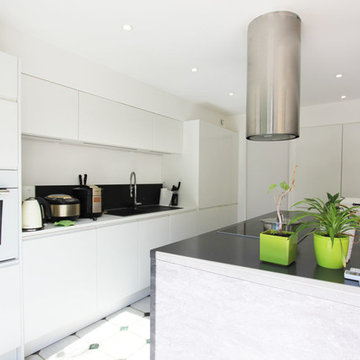
Rénovation de l'espace cuisine et salle à manger de cette belle maison ancienne. Le marbre avec ses cabochons existants ont été conservés et se mélangent parfaitement avec la nouvelle cuisine contemporaine.
Le mur qui séparait l'ancienne cuisine de l'espace repas a été déposé pour bénéficier d'un nouvel espace ouvert et lumineux. Une grand baie vitrée a été installé pour bénéficier de toute la luminosité et profiter de la vue sur la piscine.
L'accès au sous-sol existant a été repensé, par la pose d'une trappe de sol motorisé afin de couvrir la trémie de l'escalier, et ainsi bénéficier de l'espace disponible lorsque la trappe est fermée.
エクレクティックスタイルのキッチン (黒いキッチンパネル、緑のキッチンパネル、ボーダータイルのキッチンパネル、スレートのキッチンパネル、石スラブのキッチンパネル、大理石の床、無垢フローリング) の写真
1