エクレクティックスタイルのキッチン (パネルと同色の調理設備、シルバーの調理設備、シェーカースタイル扉のキャビネット、クオーツストーンカウンター、ガラスカウンター、一体型シンク、アンダーカウンターシンク) の写真
絞り込み:
資材コスト
並び替え:今日の人気順
写真 1〜20 枚目(全 899 枚)

Colin Price Photography
サンフランシスコにある広いエクレクティックスタイルのおしゃれなキッチン (アンダーカウンターシンク、シェーカースタイル扉のキャビネット、青いキャビネット、クオーツストーンカウンター、青いキッチンパネル、セラミックタイルのキッチンパネル、シルバーの調理設備、無垢フローリング、白いキッチンカウンター) の写真
サンフランシスコにある広いエクレクティックスタイルのおしゃれなキッチン (アンダーカウンターシンク、シェーカースタイル扉のキャビネット、青いキャビネット、クオーツストーンカウンター、青いキッチンパネル、セラミックタイルのキッチンパネル、シルバーの調理設備、無垢フローリング、白いキッチンカウンター) の写真

Cati Teague Photography
Cabinet design by Dove Studio.
アトランタにあるエクレクティックスタイルのおしゃれなキッチン (アンダーカウンターシンク、シェーカースタイル扉のキャビネット、グレーのキャビネット、クオーツストーンカウンター、緑のキッチンパネル、セラミックタイルのキッチンパネル、シルバーの調理設備、コンクリートの床、茶色い床、白いキッチンカウンター) の写真
アトランタにあるエクレクティックスタイルのおしゃれなキッチン (アンダーカウンターシンク、シェーカースタイル扉のキャビネット、グレーのキャビネット、クオーツストーンカウンター、緑のキッチンパネル、セラミックタイルのキッチンパネル、シルバーの調理設備、コンクリートの床、茶色い床、白いキッチンカウンター) の写真
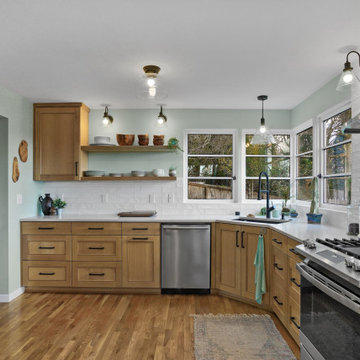
This 1930's small kitchen was in need of expansion. It was closed off to the rest of the house and didn't fit with the modern appliances. Removing a wall and extending the kitchen into the next room created an inviting space open to the dining and family room. Replacing the white painted cabinets with natural white oak custom cabinets gave it a contemporary look with classic touches of marble patterned quartz and handmade subway tile backsplash. The open shelving keeps everyday dishes within easy reach and a place to display artwork.
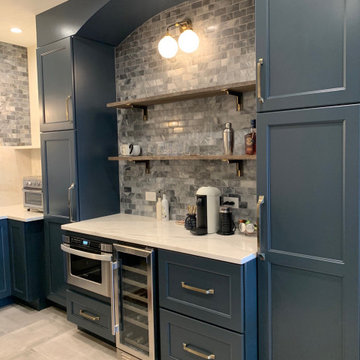
When Von Tobel Michigan City designer Savanah Ruoff’s clients needed help with new kitchen cabinets, she definitely answered the call! This award-worthy kitchen features Kemper Choice cabinets in Justin with a Maritime finish, quartz countertops & backsplash, and an undermount sink. A brass faucet, globe lights, a boho rug, and stainless steel appliances finish the space. Inspired by this look? Schedule your free consultation with one of our design experts today!

The heart of the project was the remodel of the kitchen which saw the biggest change. We removed 3 walls to create an open floor plan so we could fit a 7' island and the new dining area. We decided to mix blue and white shaker cabinets together with a boho backsplash.

This kitchen proves small East sac bungalows can have high function and all the storage of a larger kitchen. A large peninsula overlooks the dining and living room for an open concept. A lower countertop areas gives prep surface for baking and use of small appliances. Geometric hexite tiles by fireclay are finished with pale blue grout, which complements the upper cabinets. The same hexite pattern was recreated by a local artist on the refrigerator panes. A textured striped linen fabric by Ralph Lauren was selected for the interior clerestory windows of the wall cabinets.
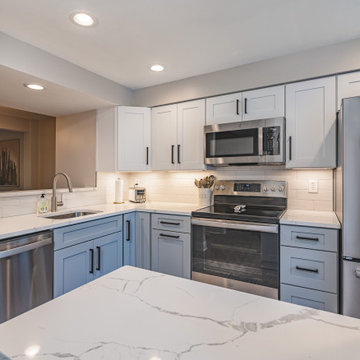
Light gray base cabinets white shaker wall cabinets
ワシントンD.C.にあるお手頃価格の小さなエクレクティックスタイルのおしゃれなキッチン (アンダーカウンターシンク、シェーカースタイル扉のキャビネット、白いキャビネット、クオーツストーンカウンター、白いキッチンパネル、セラミックタイルのキッチンパネル、シルバーの調理設備、無垢フローリング、アイランドなし、マルチカラーの床、グレーのキッチンカウンター、全タイプの天井の仕上げ) の写真
ワシントンD.C.にあるお手頃価格の小さなエクレクティックスタイルのおしゃれなキッチン (アンダーカウンターシンク、シェーカースタイル扉のキャビネット、白いキャビネット、クオーツストーンカウンター、白いキッチンパネル、セラミックタイルのキッチンパネル、シルバーの調理設備、無垢フローリング、アイランドなし、マルチカラーの床、グレーのキッチンカウンター、全タイプの天井の仕上げ) の写真
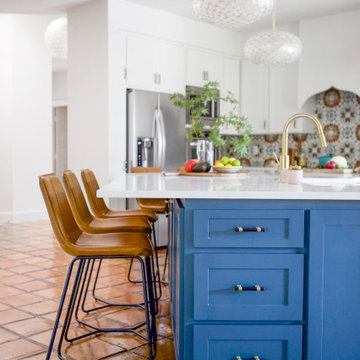
ダラスにある中くらいなエクレクティックスタイルのおしゃれなアイランドキッチン (アンダーカウンターシンク、シェーカースタイル扉のキャビネット、白いキャビネット、クオーツストーンカウンター、白いキッチンパネル、セラミックタイルのキッチンパネル、シルバーの調理設備、セラミックタイルの床、白いキッチンカウンター) の写真

Eclectic Style kitchen with a Modern twist. Done using our Shaker style doors in a custom Sherwin Williams paint color.
他の地域にあるラグジュアリーな中くらいなエクレクティックスタイルのおしゃれなキッチン (一体型シンク、シェーカースタイル扉のキャビネット、青いキャビネット、クオーツストーンカウンター、白いキッチンパネル、セラミックタイルのキッチンパネル、シルバーの調理設備、クッションフロア、ベージュの床、白いキッチンカウンター) の写真
他の地域にあるラグジュアリーな中くらいなエクレクティックスタイルのおしゃれなキッチン (一体型シンク、シェーカースタイル扉のキャビネット、青いキャビネット、クオーツストーンカウンター、白いキッチンパネル、セラミックタイルのキッチンパネル、シルバーの調理設備、クッションフロア、ベージュの床、白いキッチンカウンター) の写真

お手頃価格の小さなエクレクティックスタイルのおしゃれなキッチン (アンダーカウンターシンク、シェーカースタイル扉のキャビネット、淡色木目調キャビネット、クオーツストーンカウンター、緑のキッチンパネル、セラミックタイルのキッチンパネル、シルバーの調理設備、淡色無垢フローリング、アイランドなし) の写真
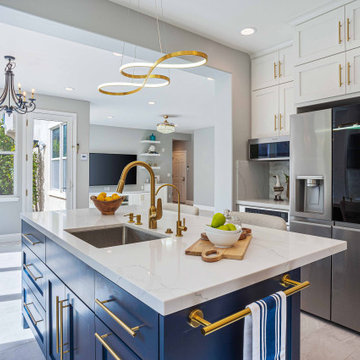
Update the kitchen with shaker cabinets - blue bottom & white upper cabinets, quartz countertop, quartz full splash on a cooktop wall & marble mosaic tile on a window wall, wall mount tv, sink in island, gold accent plumbing, pulls, and lighting

We took the main living spaces of this multi-level contemporary home and converted them into one large cathedral ceiling great room perfect for family gatherings and day to day living. With added features like the stainless steel railing system, Escher pattern mosaic backsplash and upgraded windows and lighting this new space feels modern and incorporates all the elements this family desired for their new home.
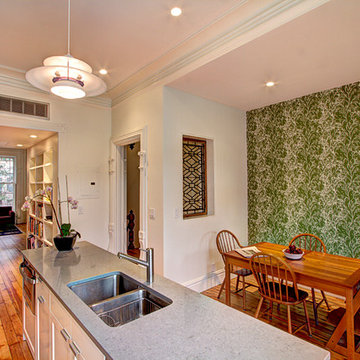
Kitchen. Park Slope, Brooklyn brownstone renovation by Ben Herzog, Architect.
Photos by Marco Valencia--
Construction by Creative Renovations
ニューヨークにある高級なエクレクティックスタイルのおしゃれなキッチン (アンダーカウンターシンク、シェーカースタイル扉のキャビネット、白いキャビネット、クオーツストーンカウンター、白いキッチンパネル、サブウェイタイルのキッチンパネル、シルバーの調理設備) の写真
ニューヨークにある高級なエクレクティックスタイルのおしゃれなキッチン (アンダーカウンターシンク、シェーカースタイル扉のキャビネット、白いキャビネット、クオーツストーンカウンター、白いキッチンパネル、サブウェイタイルのキッチンパネル、シルバーの調理設備) の写真
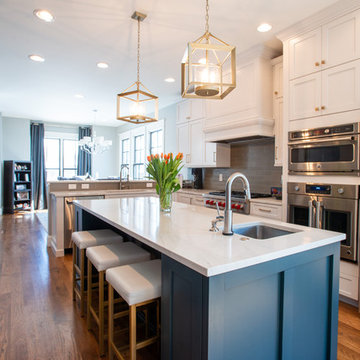
The cabinets on the end of this island have push button hinges so we did not have to use a pull which would have interfered with the clean lines of the island.
Photographs by : Libbie Martin
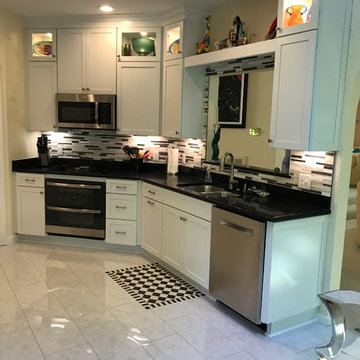
他の地域にある中くらいなエクレクティックスタイルのおしゃれなキッチン (アンダーカウンターシンク、シェーカースタイル扉のキャビネット、白いキャビネット、クオーツストーンカウンター、マルチカラーのキッチンパネル、モザイクタイルのキッチンパネル、シルバーの調理設備、セラミックタイルの床、アイランドなし、白い床、黒いキッチンカウンター) の写真
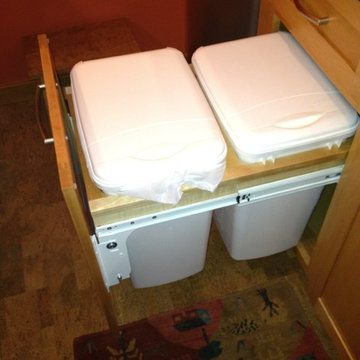
Photo Credit: Susie Kuc
Contractor : Chagnon Building & Remodeling
ボストンにある高級なエクレクティックスタイルのおしゃれなキッチン (アンダーカウンターシンク、シェーカースタイル扉のキャビネット、中間色木目調キャビネット、クオーツストーンカウンター、シルバーの調理設備) の写真
ボストンにある高級なエクレクティックスタイルのおしゃれなキッチン (アンダーカウンターシンク、シェーカースタイル扉のキャビネット、中間色木目調キャビネット、クオーツストーンカウンター、シルバーの調理設備) の写真

For this expansive kitchen renovation, Designer, Randy O’Kane of Bilotta Kitchens worked with interior designer Gina Eastman and architect Clark Neuringer. The backyard was the client’s favorite space, with a pool and beautiful landscaping; from where it’s situated it’s the sunniest part of the house. They wanted to be able to enjoy the view and natural light all year long, so the space was opened up and a wall of windows was added. Randy laid out the kitchen to complement their desired view. She selected colors and materials that were fresh, natural, and unique – a soft greenish-grey with a contrasting deep purple, Benjamin Moore’s Caponata for the Bilotta Collection Cabinetry and LG Viatera Minuet for the countertops. Gina coordinated all fabrics and finishes to complement the palette in the kitchen. The most unique feature is the table off the island. Custom-made by Brooks Custom, the top is a burled wood slice from a large tree with a natural stain and live edge; the base is hand-made from real tree limbs. They wanted it to remain completely natural, with the look and feel of the tree, so they didn’t add any sort of sealant. The client also wanted touches of antique gold which the team integrated into the Armac Martin hardware, Rangecraft hood detailing, the Ann Sacks backsplash, and in the Bendheim glass inserts in the butler’s pantry which is glass with glittery gold fabric sandwiched in between. The appliances are a mix of Subzero, Wolf and Miele. The faucet and pot filler are from Waterstone. The sinks are Franke. With the kitchen and living room essentially one large open space, Randy and Gina worked together to continue the palette throughout, from the color of the cabinets, to the banquette pillows, to the fireplace stone. The family room’s old built-in around the fireplace was removed and the floor-to-ceiling stone enclosure was added with a gas fireplace and flat screen TV, flanked by contemporary artwork.
Designer: Bilotta’s Randy O’Kane with Gina Eastman of Gina Eastman Design & Clark Neuringer, Architect posthumously
Photo Credit: Phillip Ennis

Kitchen Design by Corinne Kaye
Photos by Nicole Grimley
他の地域にある広いエクレクティックスタイルのおしゃれなキッチン (アンダーカウンターシンク、中間色木目調キャビネット、クオーツストーンカウンター、青いキッチンパネル、セラミックタイルのキッチンパネル、シルバーの調理設備、磁器タイルの床、シェーカースタイル扉のキャビネット、茶色い床、白いキッチンカウンター) の写真
他の地域にある広いエクレクティックスタイルのおしゃれなキッチン (アンダーカウンターシンク、中間色木目調キャビネット、クオーツストーンカウンター、青いキッチンパネル、セラミックタイルのキッチンパネル、シルバーの調理設備、磁器タイルの床、シェーカースタイル扉のキャビネット、茶色い床、白いキッチンカウンター) の写真

The small kitchen in this bungalow home was updated with fresh paint on existing cabinets, new quartz countertops, backsplash, hardware and lighting.

Empty space beneath the stairs provides a perfect place for a deep pantry alcove with custom pull-out bamboo drawers. A pair of grey shaker style doors tuck the pantry items out of sight when not in use. Photo by Photo Art Portraits. Design by Kristyn Bester.
エクレクティックスタイルのキッチン (パネルと同色の調理設備、シルバーの調理設備、シェーカースタイル扉のキャビネット、クオーツストーンカウンター、ガラスカウンター、一体型シンク、アンダーカウンターシンク) の写真
1