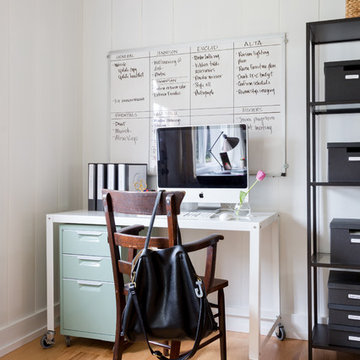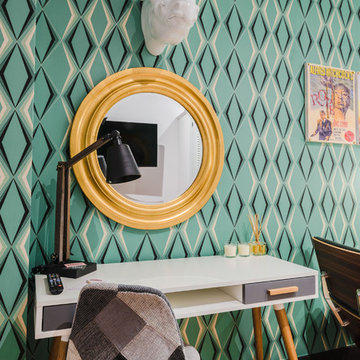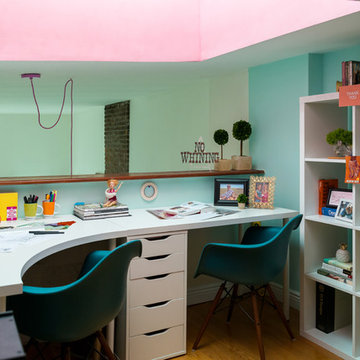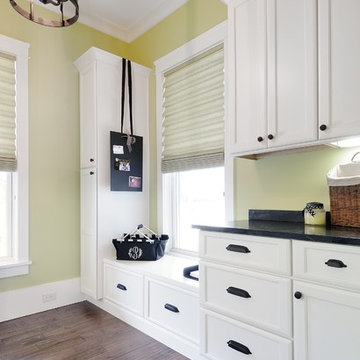エクレクティックスタイルのホームオフィス・書斎 (造り付け机、暖炉なし、無垢フローリング) の写真
絞り込み:
資材コスト
並び替え:今日の人気順
写真 1〜20 枚目(全 31 枚)
1/5
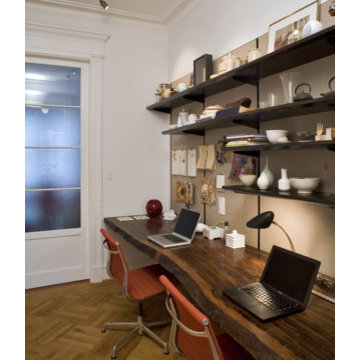
FORBES TOWNHOUSE Park Slope, Brooklyn Abelow Sherman Architects Partner-in-Charge: David Sherman Contractor: Top Drawer Construction Photographer: Mikiko Kikuyama Completed: 2007 Project Team: Rosie Donovan, Mara Ayuso This project upgrades a brownstone in the Park Slope Historic District in a distinctive manner. The clients are both trained in the visual arts, and have well-developed sensibilities about how a house is used as well as how elements from certain eras can interact visually. A lively dialogue has resulted in a design in which the architectural and construction interventions appear as a subtle background to the decorating. The intended effect is that the structure of each room appears to have a “timeless” quality, while the fit-ups, loose furniture, and lighting appear more contemporary. Thus the bathrooms are sheathed in mosaic tile, with a rough texture, and of indeterminate origin. The color palette is generally muted. The fixtures however are modern Italian. A kitchen features rough brick walls and exposed wood beams, as crooked as can be, while the cabinets within are modernist overlay slabs of walnut veneer. Throughout the house, the visible components include thick Cararra marble, new mahogany windows with weights-and-pulleys, new steel sash windows and doors, and period light fixtures. What is not seen is a state-of-the-art infrastructure consisting of a new hot water plant, structured cabling, new electrical service and plumbing piping. Because of an unusual relationship with its site, there is no backyard to speak of, only an eight foot deep space between the building’s first floor extension and the property line. In order to offset this problem, a series of Ipe wood decks were designed, and very precisely built to less than 1/8 inch tolerance. There is a deck of some kind on each floor from the basement to the third floor. On the exterior, the brownstone facade was completely restored. All of this was achieve
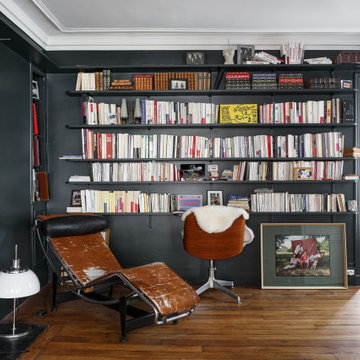
Le duplex du projet Nollet a charmé nos clients car, bien que désuet, il possédait un certain cachet. Ces derniers ont travaillé eux-mêmes sur le design pour révéler le potentiel de ce bien. Nos architectes les ont assistés sur tous les détails techniques de la conception et nos ouvriers ont exécuté les plans.
Malheureusement le projet est arrivé au moment de la crise du Covid-19. Mais grâce au process et à l’expérience de notre agence, nous avons pu animer les discussions via WhatsApp pour finaliser la conception. Puis lors du chantier, nos clients recevaient tous les 2 jours des photos pour suivre son avancée.
Nos experts ont mené à bien plusieurs menuiseries sur-mesure : telle l’imposante bibliothèque dans le salon, les longues étagères qui flottent au-dessus de la cuisine et les différents rangements que l’on trouve dans les niches et alcôves.
Les parquets ont été poncés, les murs repeints à coup de Farrow and Ball sur des tons verts et bleus. Le vert décliné en Ash Grey, qu’on retrouve dans la salle de bain aux allures de vestiaire de gymnase, la chambre parentale ou le Studio Green qui revêt la bibliothèque. Pour le bleu, on citera pour exemple le Black Blue de la cuisine ou encore le bleu de Nimes pour la chambre d’enfant.
Certaines cloisons ont été abattues comme celles qui enfermaient l’escalier. Ainsi cet escalier singulier semble être un élément à part entière de l’appartement, il peut recevoir toute la lumière et l’attention qu’il mérite !
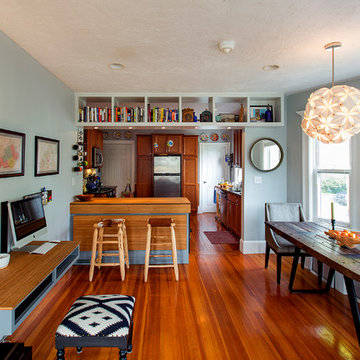
Patrick Rogers Photography
ボストンにある小さなエクレクティックスタイルのおしゃれな書斎 (グレーの壁、無垢フローリング、暖炉なし、造り付け机、茶色い床) の写真
ボストンにある小さなエクレクティックスタイルのおしゃれな書斎 (グレーの壁、無垢フローリング、暖炉なし、造り付け机、茶色い床) の写真
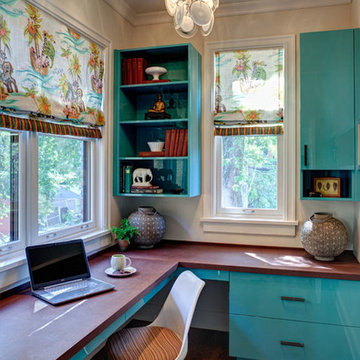
What used to be part of a back stairwell turned into a happy workspace for a busy mom. Funky and whimsical like her personality.
photo by Eric Hausman
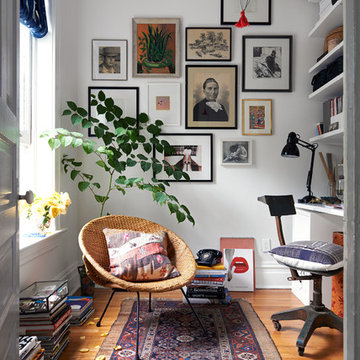
Container Stories Blog
INSPIRED SPACES
FINDING HARMONY WITH HER HOME OFFICE
他の地域にあるエクレクティックスタイルのおしゃれなホームオフィス・書斎 (白い壁、無垢フローリング、暖炉なし、造り付け机) の写真
他の地域にあるエクレクティックスタイルのおしゃれなホームオフィス・書斎 (白い壁、無垢フローリング、暖炉なし、造り付け机) の写真
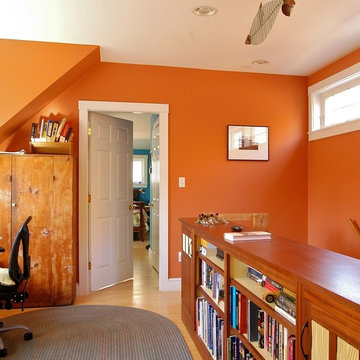
ポートランド(メイン)にある中くらいなエクレクティックスタイルのおしゃれなホームオフィス・書斎 (オレンジの壁、無垢フローリング、造り付け机、暖炉なし、茶色い床) の写真
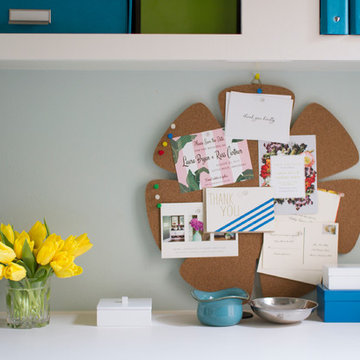
Kathryn J. LeMaster
リトルロックにあるお手頃価格の中くらいなエクレクティックスタイルのおしゃれなホームオフィス・書斎 (青い壁、無垢フローリング、暖炉なし、造り付け机) の写真
リトルロックにあるお手頃価格の中くらいなエクレクティックスタイルのおしゃれなホームオフィス・書斎 (青い壁、無垢フローリング、暖炉なし、造り付け机) の写真
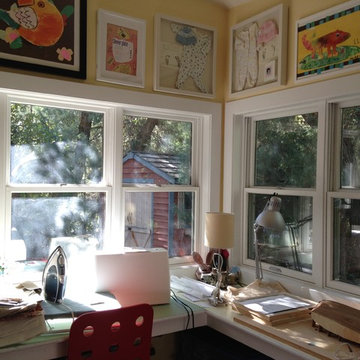
Wrap around windows give lots of light to the craft room
他の地域にある小さなエクレクティックスタイルのおしゃれなクラフトルーム (黄色い壁、無垢フローリング、暖炉なし、造り付け机) の写真
他の地域にある小さなエクレクティックスタイルのおしゃれなクラフトルーム (黄色い壁、無垢フローリング、暖炉なし、造り付け机) の写真
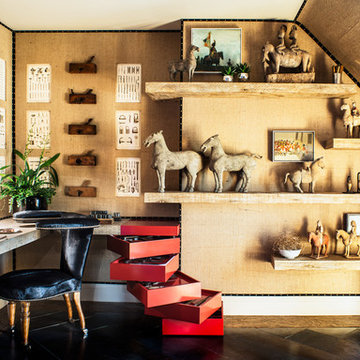
Photos by Drew Kelly
サンフランシスコにあるラグジュアリーな中くらいなエクレクティックスタイルのおしゃれなホームオフィス・書斎 (造り付け机、茶色い壁、無垢フローリング、暖炉なし) の写真
サンフランシスコにあるラグジュアリーな中くらいなエクレクティックスタイルのおしゃれなホームオフィス・書斎 (造り付け机、茶色い壁、無垢フローリング、暖炉なし) の写真
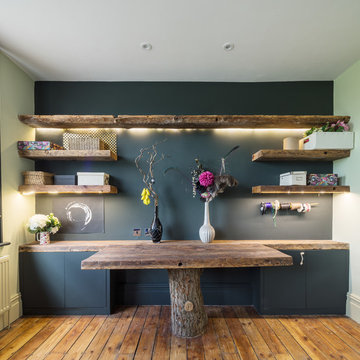
Solid reclaimed barnwood shelves and work tops with a natural tree section support and with enamel painted MDF cabinets.
ロンドンにある高級な中くらいなエクレクティックスタイルのおしゃれなクラフトルーム (黒い壁、無垢フローリング、暖炉なし、造り付け机、茶色い床) の写真
ロンドンにある高級な中くらいなエクレクティックスタイルのおしゃれなクラフトルーム (黒い壁、無垢フローリング、暖炉なし、造り付け机、茶色い床) の写真
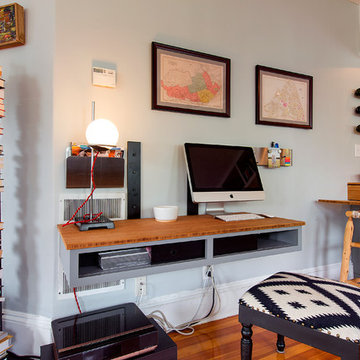
Patrick Rogers Photography
ボストンにある小さなエクレクティックスタイルのおしゃれな書斎 (グレーの壁、無垢フローリング、暖炉なし、造り付け机、茶色い床) の写真
ボストンにある小さなエクレクティックスタイルのおしゃれな書斎 (グレーの壁、無垢フローリング、暖炉なし、造り付け机、茶色い床) の写真
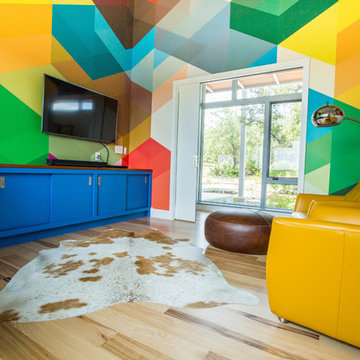
Net Zero House home office. Architect: Barley|Pfeiffer.
オースティンにあるラグジュアリーな広いエクレクティックスタイルのおしゃれな書斎 (マルチカラーの壁、無垢フローリング、暖炉なし、造り付け机、茶色い床) の写真
オースティンにあるラグジュアリーな広いエクレクティックスタイルのおしゃれな書斎 (マルチカラーの壁、無垢フローリング、暖炉なし、造り付け机、茶色い床) の写真
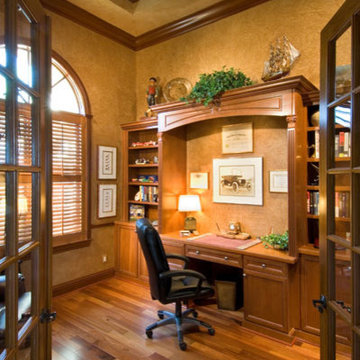
Randall Perry
マイアミにある高級な小さなエクレクティックスタイルのおしゃれな書斎 (ベージュの壁、無垢フローリング、暖炉なし、造り付け机) の写真
マイアミにある高級な小さなエクレクティックスタイルのおしゃれな書斎 (ベージュの壁、無垢フローリング、暖炉なし、造り付け机) の写真
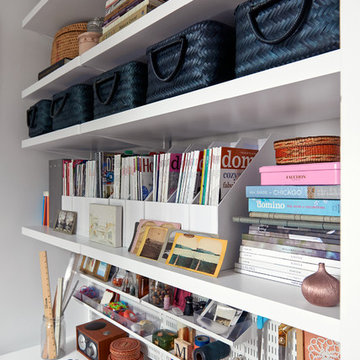
Container Stories Blog
INSPIRED SPACES
FINDING HARMONY WITH HER HOME OFFICE
他の地域にあるエクレクティックスタイルのおしゃれなホームオフィス・書斎 (白い壁、無垢フローリング、暖炉なし、造り付け机) の写真
他の地域にあるエクレクティックスタイルのおしゃれなホームオフィス・書斎 (白い壁、無垢フローリング、暖炉なし、造り付け机) の写真
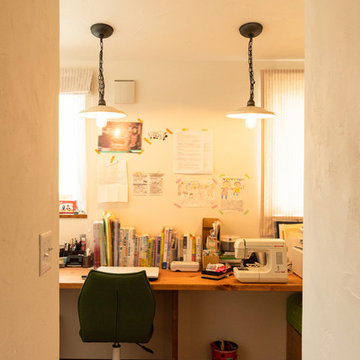
リビングの吹抜けとひとつながりの書斎
名古屋にあるエクレクティックスタイルのおしゃれな書斎 (白い壁、無垢フローリング、暖炉なし、造り付け机、茶色い床) の写真
名古屋にあるエクレクティックスタイルのおしゃれな書斎 (白い壁、無垢フローリング、暖炉なし、造り付け机、茶色い床) の写真
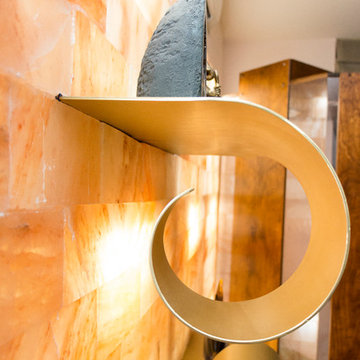
Side profile of the bespoke brass shelves.
ニューヨークにある高級な小さなエクレクティックスタイルのおしゃれなアトリエ・スタジオ (白い壁、無垢フローリング、暖炉なし、造り付け机) の写真
ニューヨークにある高級な小さなエクレクティックスタイルのおしゃれなアトリエ・スタジオ (白い壁、無垢フローリング、暖炉なし、造り付け机) の写真
エクレクティックスタイルのホームオフィス・書斎 (造り付け机、暖炉なし、無垢フローリング) の写真
1
