エクレクティックスタイルのファミリールーム (金属の暖炉まわり、木材の暖炉まわり、ライブラリー、テレビなし) の写真
絞り込み:
資材コスト
並び替え:今日の人気順
写真 1〜6 枚目(全 6 枚)
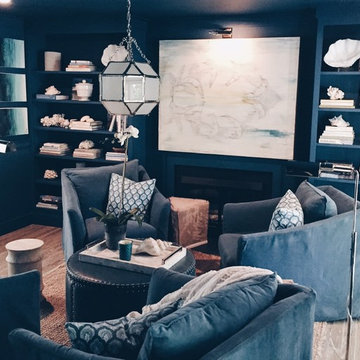
Walls Trim and Millwork: Benjamin Moore Slate Teal 2058-20
マイアミにあるお手頃価格の中くらいなエクレクティックスタイルのおしゃれなオープンリビング (ライブラリー、青い壁、濃色無垢フローリング、標準型暖炉、金属の暖炉まわり、テレビなし) の写真
マイアミにあるお手頃価格の中くらいなエクレクティックスタイルのおしゃれなオープンリビング (ライブラリー、青い壁、濃色無垢フローリング、標準型暖炉、金属の暖炉まわり、テレビなし) の写真
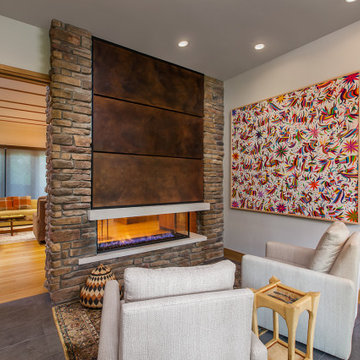
A quiet reading room off of the living area is the perfect spot to relax and enjoy a good book by the fire. Design and Construction by Meadowlark Design + Build. Photography by Jeff Garland. Custom metal work by Drew Kyte of Kyte Metalwerks in Michigan.
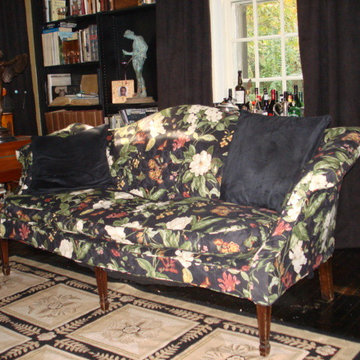
The client has a much loved antique sofa with an all down cushion that needed a new look. Actually several new looks. We did the first cover in a solid black, This cover is a cotton floral and the final cover is a zebra print with a solid black velvet contrast cording. Photos by Barry Harris

The back of this 1920s brick and siding Cape Cod gets a compact addition to create a new Family room, open Kitchen, Covered Entry, and Master Bedroom Suite above. European-styling of the interior was a consideration throughout the design process, as well as with the materials and finishes. The project includes all cabinetry, built-ins, shelving and trim work (even down to the towel bars!) custom made on site by the home owner.
Photography by Kmiecik Imagery
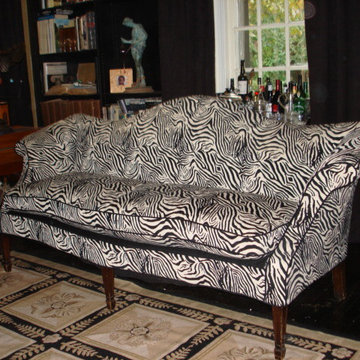
This is the same sofa in the new zebra pattern. It has solid black velvet contrast cord. Photo by Barry Harris
ボルチモアにある中くらいなエクレクティックスタイルのおしゃれな独立型ファミリールーム (ライブラリー、黒い壁、濃色無垢フローリング、標準型暖炉、木材の暖炉まわり、テレビなし) の写真
ボルチモアにある中くらいなエクレクティックスタイルのおしゃれな独立型ファミリールーム (ライブラリー、黒い壁、濃色無垢フローリング、標準型暖炉、木材の暖炉まわり、テレビなし) の写真
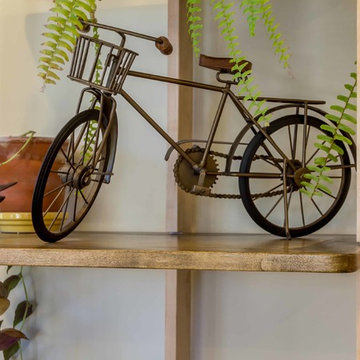
The back of this 1920s brick and siding Cape Cod gets a compact addition to create a new Family room, open Kitchen, Covered Entry, and Master Bedroom Suite above. European-styling of the interior was a consideration throughout the design process, as well as with the materials and finishes. The project includes all cabinetry, built-ins, shelving and trim work (even down to the towel bars!) custom made on site by the home owner.
Photography by Kmiecik Imagery
エクレクティックスタイルのファミリールーム (金属の暖炉まわり、木材の暖炉まわり、ライブラリー、テレビなし) の写真
1