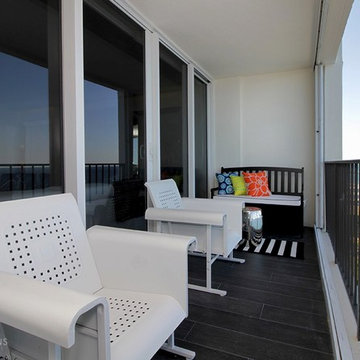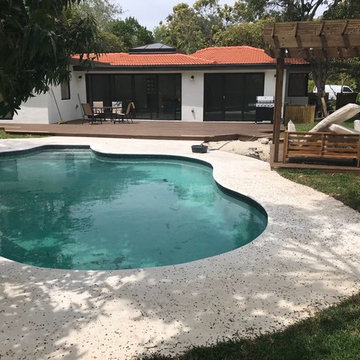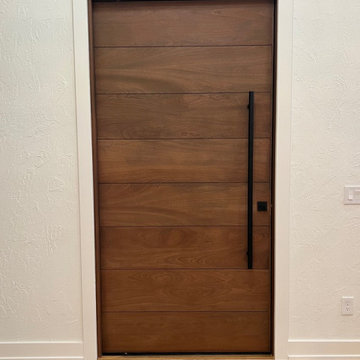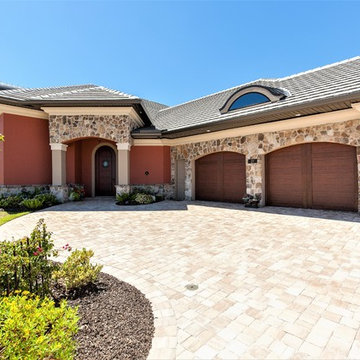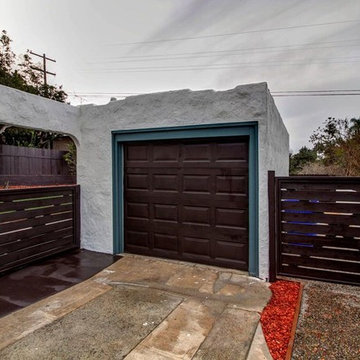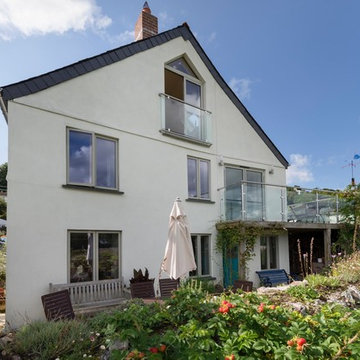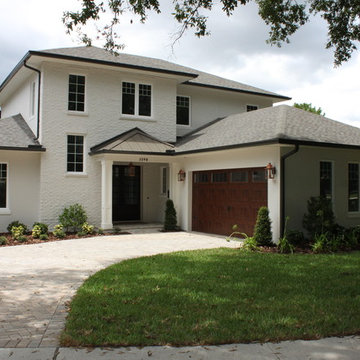エクレクティックスタイルの家の外観 (コンクリートサイディング、漆喰サイディング) の写真
絞り込み:
資材コスト
並び替え:今日の人気順
写真 81〜100 枚目(全 144 枚)
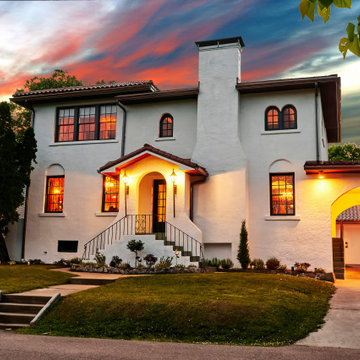
1927 Spanish Gothic Revival Home Exterior. Showcasing custom stained glass light fixtures at the entrance and in the portico. Local company, State of the Art Stained Glass, hand built the impressive 42'' tall portico light fixture. The oversized sconces were a purchase from Architectural Antics. Custom selected stained glass and new copper tops were added to finish the look. The home, which had become dilapidated before the purchase in 2020 received a new Spanish tile roof, complete redo of the wood soffit, remastered stucco work, fresh coat of paint, custom trim color to match the original dark teal accents, copper gutters, and a hand painted, by me, gargoyle to protect the "Castle".
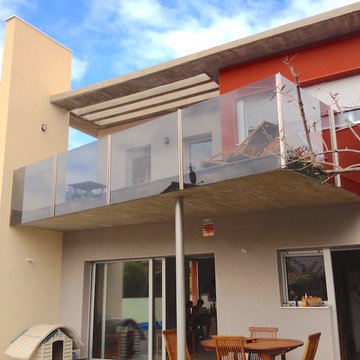
Amazing single home construction manage by Joaquin Fernandez Master Architect in Diamond Architecture Firm.
マイアミにあるお手頃価格の中くらいなエクレクティックスタイルのおしゃれな家の外観 (コンクリートサイディング) の写真
マイアミにあるお手頃価格の中くらいなエクレクティックスタイルのおしゃれな家の外観 (コンクリートサイディング) の写真
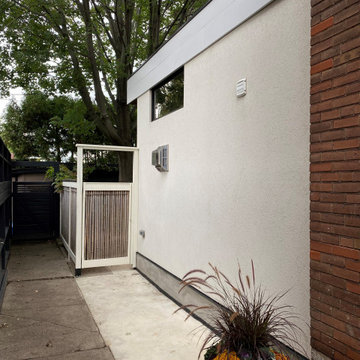
New main floor addition, connected in to existing bamboo fencing with updated paint for a juxtaposed interaction with the original red brick home.
トロントにある高級な中くらいなエクレクティックスタイルのおしゃれな家の外観 (漆喰サイディング) の写真
トロントにある高級な中くらいなエクレクティックスタイルのおしゃれな家の外観 (漆喰サイディング) の写真
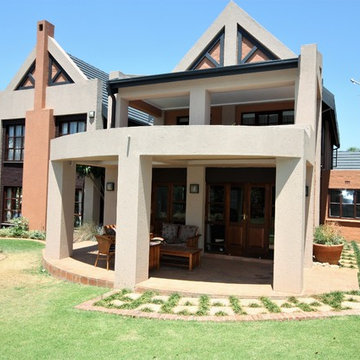
exterior of house showing the patio
他の地域にある中くらいなエクレクティックスタイルのおしゃれな家の外観 (コンクリートサイディング) の写真
他の地域にある中くらいなエクレクティックスタイルのおしゃれな家の外観 (コンクリートサイディング) の写真
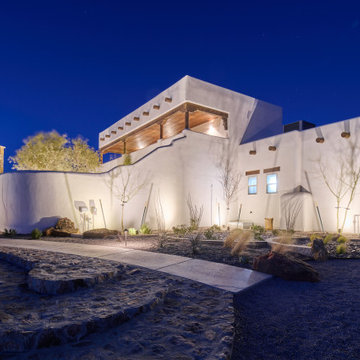
Designed for good energy...
Our client was looking to create a space for retreat, tranquility, serenity. The existing space was somewhat funky without balance and made it difficult to feel good. Working within an existing courtyard space, we were limited. No matter, our goal was to remedy this
outdoor courtyard/sunset balcony space. Our idea
was to keep the space cozy but create destination
spaces where you can lay down in the grass and look
up at the stars. Walk bare foot atop the different
hardscape surfaces, reclaimed brick patio & walkway,
Silvermist flagstone, terra cotta tiles & tiffway
bermuda. The idea of sitting in front of a magical
rock island stone fireplace reading a book, sharing
conversation with family & friends gives us warm feelings. Bubbling water features dance through out this space creating sounds of trickling brooks you could only hear if you were in a far far away place. The courtyard walls disappear, with plants and trees wrapping there arms around our client while relaxing under a 45 year old ascalone olive tree. A healing garden was the finished product, so much, its a space that you don't ever want to leave....
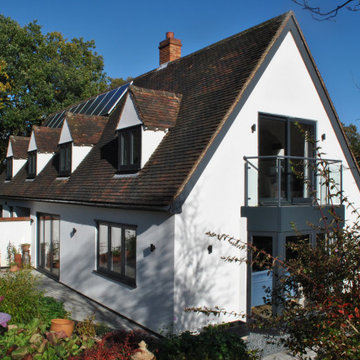
Exterior refurbishment included, rerendering, new windows and doors, enlarged opening for sliding doors to kitchen and new balcony on top of existing bay window to give views out over the garden.
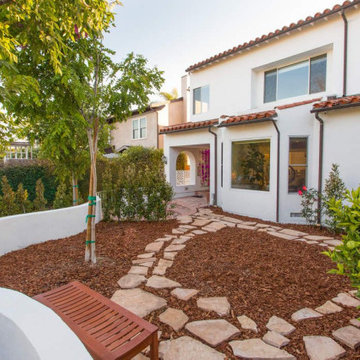
This charming Pacific Palisades home presents a discreet facade. The exposed roof areas covered with terra cotta tiles conceal a much larger flat rooftop in the rear which is the product of a second story addition in the 1970’s.
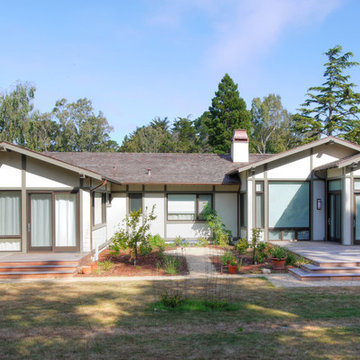
Rear facade with wood decks
サンフランシスコにある高級な中くらいなエクレクティックスタイルのおしゃれな家の外観 (漆喰サイディング) の写真
サンフランシスコにある高級な中くらいなエクレクティックスタイルのおしゃれな家の外観 (漆喰サイディング) の写真
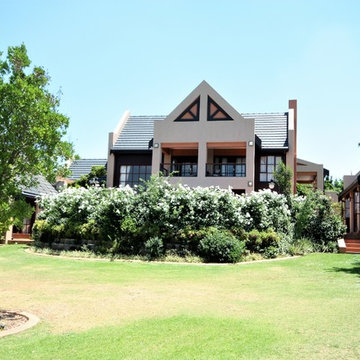
exterior of house showing the patio
他の地域にある中くらいなエクレクティックスタイルのおしゃれな家の外観 (コンクリートサイディング) の写真
他の地域にある中くらいなエクレクティックスタイルのおしゃれな家の外観 (コンクリートサイディング) の写真
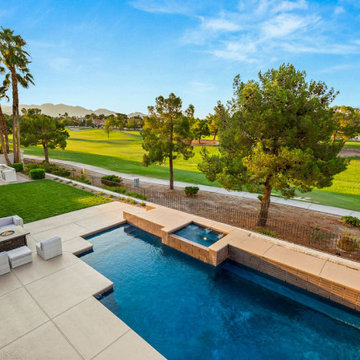
beautiful back yard on golf course, stacking doors, large 2nd story deck
ラスベガスにあるラグジュアリーな巨大なエクレクティックスタイルのおしゃれな家の外観 (漆喰サイディング) の写真
ラスベガスにあるラグジュアリーな巨大なエクレクティックスタイルのおしゃれな家の外観 (漆喰サイディング) の写真
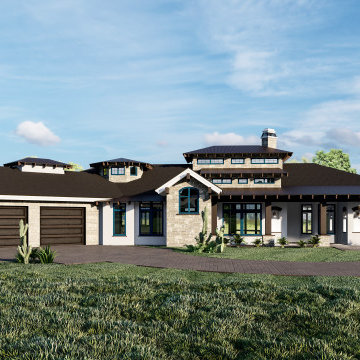
Custom Residence in Talking Rock Ranch, Prescott, AZ designed by Senior Project Designer, Todd Nanke and Creative Director, Jared Nanke.
フェニックスにある高級なエクレクティックスタイルのおしゃれな家の外観 (漆喰サイディング) の写真
フェニックスにある高級なエクレクティックスタイルのおしゃれな家の外観 (漆喰サイディング) の写真
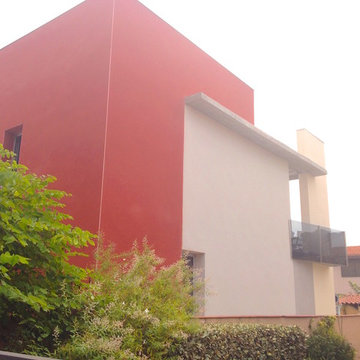
Amazing single home construction manage by Joaquin Fernandez Master Architect in Diamond Architecture Firm.
マイアミにあるお手頃価格の中くらいなエクレクティックスタイルのおしゃれな家の外観 (コンクリートサイディング) の写真
マイアミにあるお手頃価格の中くらいなエクレクティックスタイルのおしゃれな家の外観 (コンクリートサイディング) の写真
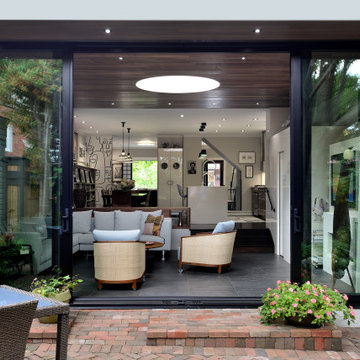
Sunken family room addition with ICF insulated crawl space beneath it. Heated tile floors, the addition of a powder room, fireplace and large format sliding doors make this space comfortable and well connected to the exterior patio.
エクレクティックスタイルの家の外観 (コンクリートサイディング、漆喰サイディング) の写真
5
