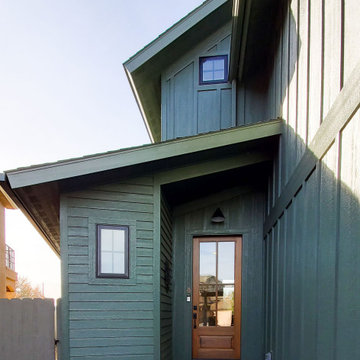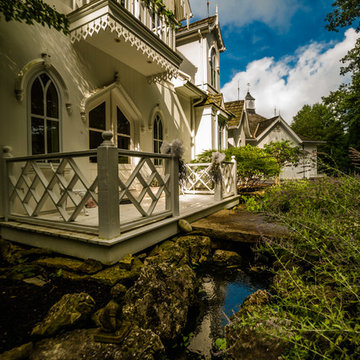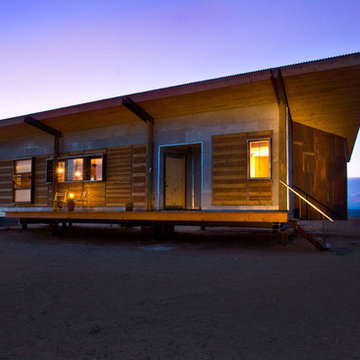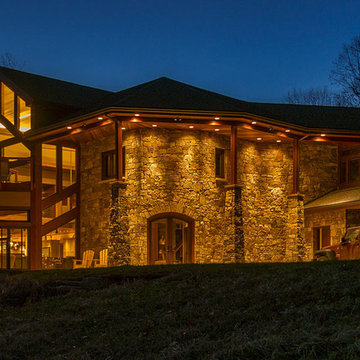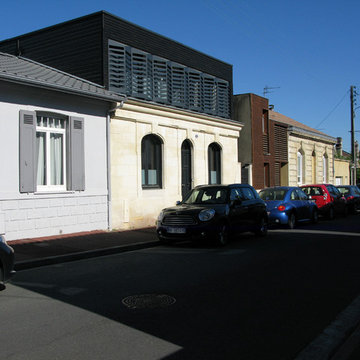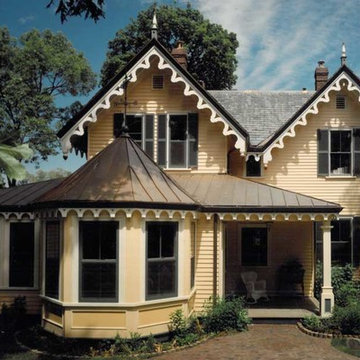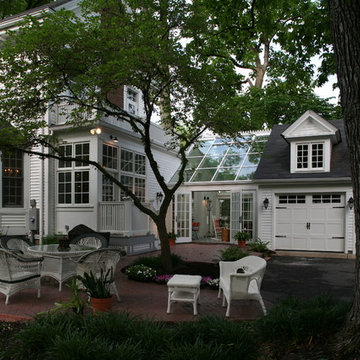黒い、ターコイズブルーのエクレクティックスタイルの家の外観の写真
絞り込み:
資材コスト
並び替え:今日の人気順
写真 1〜20 枚目(全 158 枚)
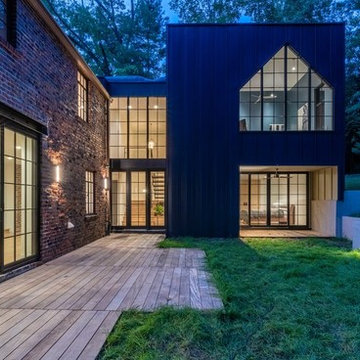
courtyard formed by the existing 1939 Tudor home and the modern addition.
ワシントンD.C.にある中くらいなエクレクティックスタイルのおしゃれな家の外観 (メタルサイディング、混合材屋根) の写真
ワシントンD.C.にある中くらいなエクレクティックスタイルのおしゃれな家の外観 (メタルサイディング、混合材屋根) の写真

A modern conservatory was the concept for a new addition that opens the house to the backyard. A new Kitchen and Family Room open to a covered Patio at the Ground Floor. The Upper Floor includes a new Bedroom and Covered Deck.
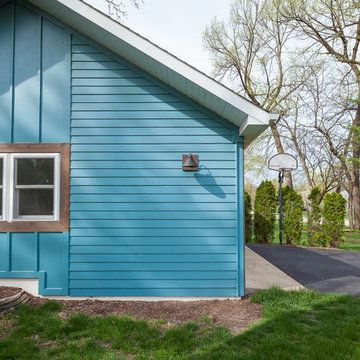
What a transformation with this cute, bungalow in Glen Ellyn! We removed the old aluminum siding and re-sided with a custom color (matching original siding color that was unearthed) LP. Mitered cedar frames each window with a brown stain. For an eclectic twist, we installed multiple colored cedar tongue and groove on the three sides that face the street, which overtime will start to fade and blend more together. New custom yellow garage doors and expansive deck off the back.
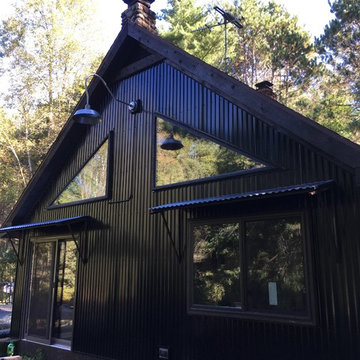
METAL SIDING, FASCIA, WINDOWS, AWNINGS, BARN LIGHT
CHAD CORNETTE
ミルウォーキーにあるお手頃価格のエクレクティックスタイルのおしゃれな家の外観 (メタルサイディング) の写真
ミルウォーキーにあるお手頃価格のエクレクティックスタイルのおしゃれな家の外観 (メタルサイディング) の写真

Courtyard with bridge connections, and side gate. Dirk Fletcher Photography.
シカゴにあるラグジュアリーなエクレクティックスタイルのおしゃれな家の外観 (レンガサイディング、マルチカラーの外壁、混合材屋根) の写真
シカゴにあるラグジュアリーなエクレクティックスタイルのおしゃれな家の外観 (レンガサイディング、マルチカラーの外壁、混合材屋根) の写真
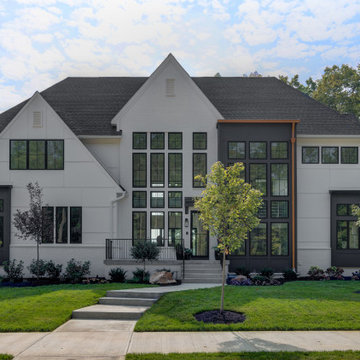
Modern Tutor at Holliday Farms
インディアナポリスにあるラグジュアリーなエクレクティックスタイルのおしゃれな家の外観 (コンクリート繊維板サイディング) の写真
インディアナポリスにあるラグジュアリーなエクレクティックスタイルのおしゃれな家の外観 (コンクリート繊維板サイディング) の写真
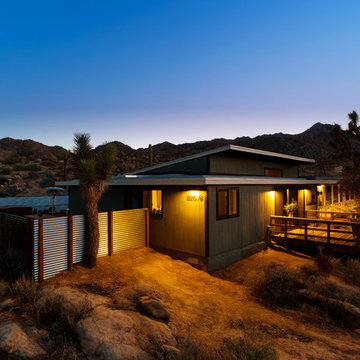
Dusk Exterior of the house taken from the boulders.
ロサンゼルスにあるエクレクティックスタイルのおしゃれな家の外観 (緑の外壁、混合材屋根) の写真
ロサンゼルスにあるエクレクティックスタイルのおしゃれな家の外観 (緑の外壁、混合材屋根) の写真
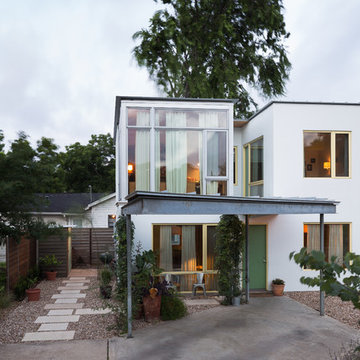
Small home in Austin, Texas
Leonid Furmansky Photography
オースティンにある小さなエクレクティックスタイルのおしゃれな家の外観 (漆喰サイディング) の写真
オースティンにある小さなエクレクティックスタイルのおしゃれな家の外観 (漆喰サイディング) の写真
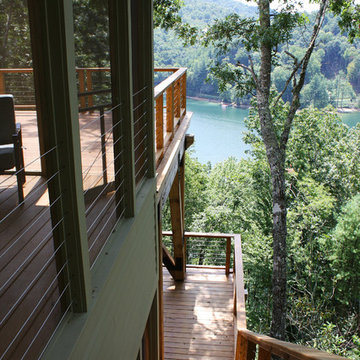
Nestled in the mountains at Lake Nantahala in western North Carolina, this secluded mountain retreat was designed for a couple and their two grown children.
The house is dramatically perched on an extreme grade drop-off with breathtaking mountain and lake views to the south. To maximize these views, the primary living quarters is located on the second floor; entry and guest suites are tucked on the ground floor. A grand entry stair welcomes you with an indigenous clad stone wall in homage to the natural rock face.
The hallmark of the design is the Great Room showcasing high cathedral ceilings and exposed reclaimed wood trusses. Grand views to the south are maximized through the use of oversized picture windows. Views to the north feature an outdoor terrace with fire pit, which gently embraced the rock face of the mountainside.
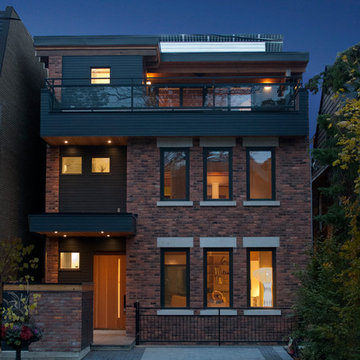
Farnham avenue house is a single-family detached residentail infill project. Some of the Eco-friendly design aspects are time honored such as, vertical ventilation and natural daylight shafts, dynamic cross ventilation, passive solar shading, and super insulation. Other features have been around for a long time, but are not that common on a confined city lot, such as geothermal heating and cooling. There are major elements that are reclaimed such as the exterior brick and structural timbers. Numerous locally sourced materials are incorporated. And some components are cutting edge technology, such as the bi-facial solar panels tied into the Ontario government's FIT (feed-in Tariff) program. This house is a merging of old and new eco friendly architectural technologies.
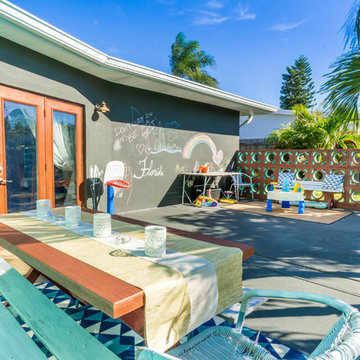
Exterior Play Area
Photo: Trevor Ward
オーランドにあるお手頃価格の中くらいなエクレクティックスタイルのおしゃれな家の外観 (漆喰サイディング、緑の外壁) の写真
オーランドにあるお手頃価格の中くらいなエクレクティックスタイルのおしゃれな家の外観 (漆喰サイディング、緑の外壁) の写真

Архитекторы: Дмитрий Глушков, Фёдор Селенин; Фото: Антон Лихтарович
モスクワにある高級なエクレクティックスタイルのおしゃれな家の外観 (混合材サイディング、縦張り) の写真
モスクワにある高級なエクレクティックスタイルのおしゃれな家の外観 (混合材サイディング、縦張り) の写真
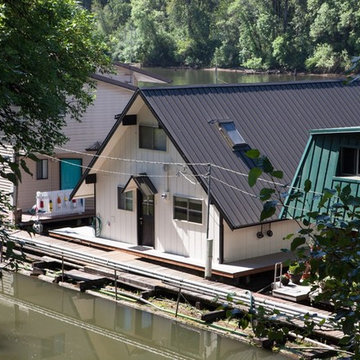
Photo by: Shawn St. Peter Photography - What designer could pass on the opportunity to buy a floating home like the one featured in the movie Sleepless in Seattle? Well, not this one! When I purchased this floating home from my aunt and uncle, I didn’t know about floats and stringers and other issues specific to floating homes. Nor had I really thought about the hassle of an out of state remodel. Believing that I was up for the challenge, I grabbed my water wings, sketchpad, and measuring tape and jumped right in!
If you’ve ever thought of buying a floating home, I’ve already tripped over some of the hurdles you will face. So hop on board - hopefully you will enjoy the ride.
I have shared my story of this floating home remodel and accidental flip in my eBook "Sleepless in Portland." Just subscribe to our monthly design newsletter and you will be sent a link to view all the photos and stories in my eBook.
http://www.designvisionstudio.com/contact.html
黒い、ターコイズブルーのエクレクティックスタイルの家の外観の写真
1
