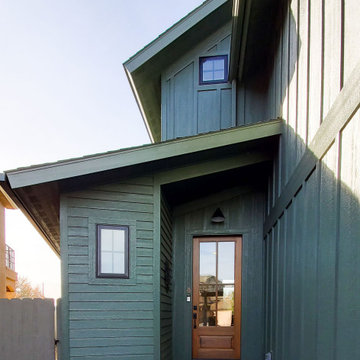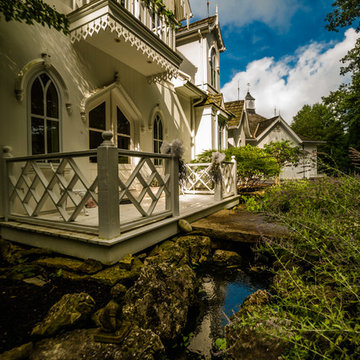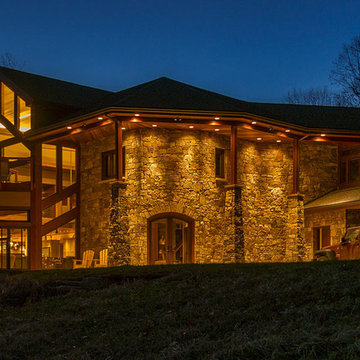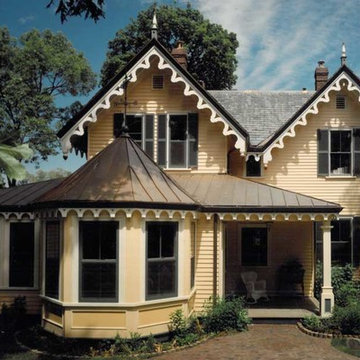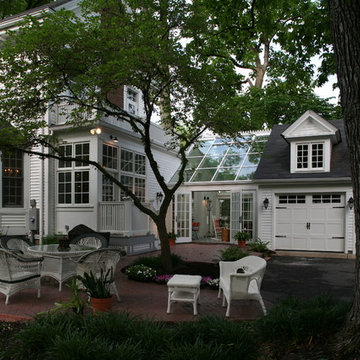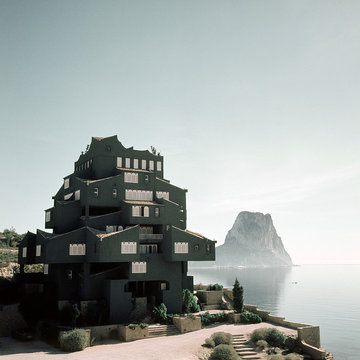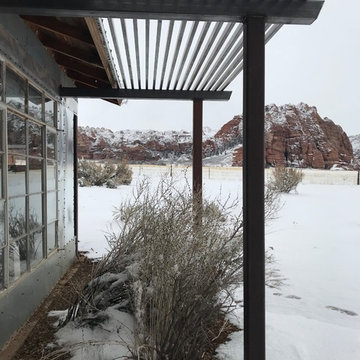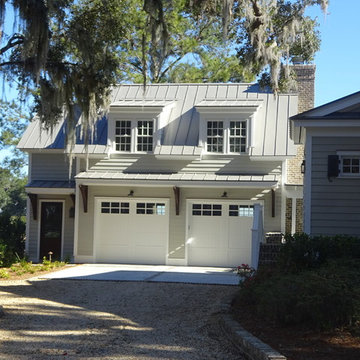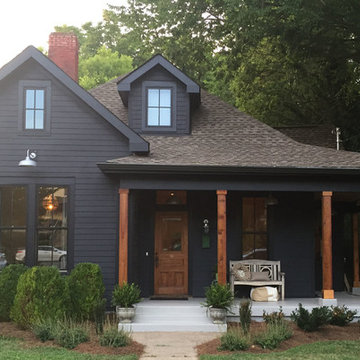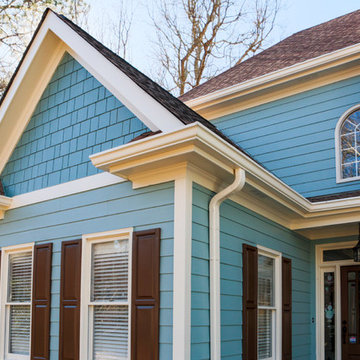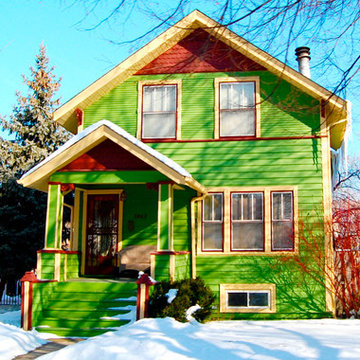黒い、ターコイズブルーの、紫のエクレクティックスタイルの家の外観の写真
絞り込み:
資材コスト
並び替え:今日の人気順
写真 1〜20 枚目(全 117 枚)
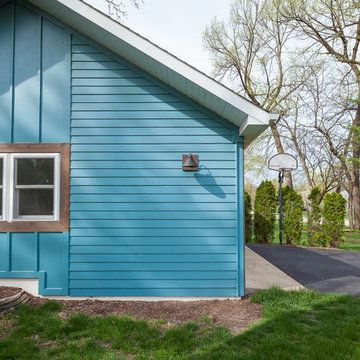
What a transformation with this cute, bungalow in Glen Ellyn! We removed the old aluminum siding and re-sided with a custom color (matching original siding color that was unearthed) LP. Mitered cedar frames each window with a brown stain. For an eclectic twist, we installed multiple colored cedar tongue and groove on the three sides that face the street, which overtime will start to fade and blend more together. New custom yellow garage doors and expansive deck off the back.
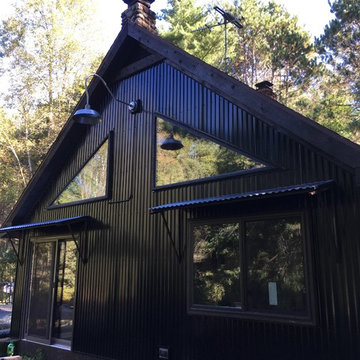
METAL SIDING, FASCIA, WINDOWS, AWNINGS, BARN LIGHT
CHAD CORNETTE
ミルウォーキーにあるお手頃価格のエクレクティックスタイルのおしゃれな家の外観 (メタルサイディング) の写真
ミルウォーキーにあるお手頃価格のエクレクティックスタイルのおしゃれな家の外観 (メタルサイディング) の写真

The new addition extends from and expands an existing flat roof dormer. Aluminum plate siding marries with brick, glass, and concrete to tie new to old.
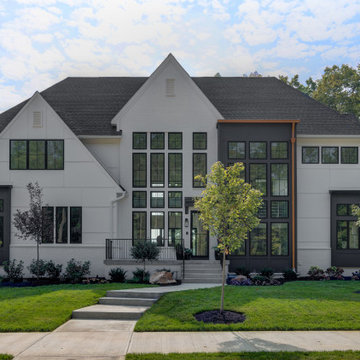
Modern Tutor at Holliday Farms
インディアナポリスにあるラグジュアリーなエクレクティックスタイルのおしゃれな家の外観 (コンクリート繊維板サイディング) の写真
インディアナポリスにあるラグジュアリーなエクレクティックスタイルのおしゃれな家の外観 (コンクリート繊維板サイディング) の写真
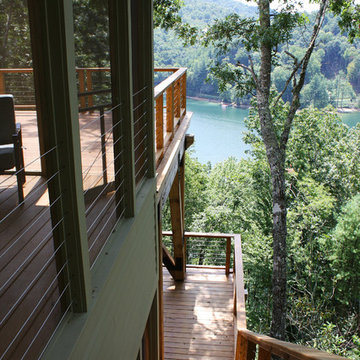
Nestled in the mountains at Lake Nantahala in western North Carolina, this secluded mountain retreat was designed for a couple and their two grown children.
The house is dramatically perched on an extreme grade drop-off with breathtaking mountain and lake views to the south. To maximize these views, the primary living quarters is located on the second floor; entry and guest suites are tucked on the ground floor. A grand entry stair welcomes you with an indigenous clad stone wall in homage to the natural rock face.
The hallmark of the design is the Great Room showcasing high cathedral ceilings and exposed reclaimed wood trusses. Grand views to the south are maximized through the use of oversized picture windows. Views to the north feature an outdoor terrace with fire pit, which gently embraced the rock face of the mountainside.
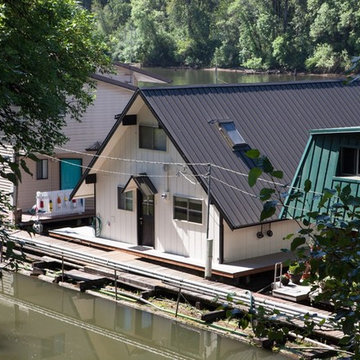
Photo by: Shawn St. Peter Photography - What designer could pass on the opportunity to buy a floating home like the one featured in the movie Sleepless in Seattle? Well, not this one! When I purchased this floating home from my aunt and uncle, I didn’t know about floats and stringers and other issues specific to floating homes. Nor had I really thought about the hassle of an out of state remodel. Believing that I was up for the challenge, I grabbed my water wings, sketchpad, and measuring tape and jumped right in!
If you’ve ever thought of buying a floating home, I’ve already tripped over some of the hurdles you will face. So hop on board - hopefully you will enjoy the ride.
I have shared my story of this floating home remodel and accidental flip in my eBook "Sleepless in Portland." Just subscribe to our monthly design newsletter and you will be sent a link to view all the photos and stories in my eBook.
http://www.designvisionstudio.com/contact.html
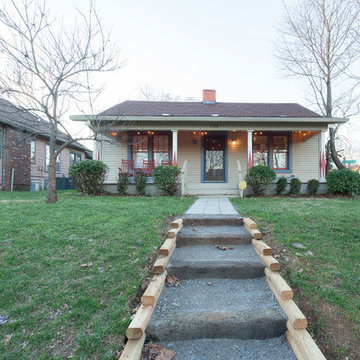
Interior Designer: Marilyn Kimberly
Project Client: Atlas360
Photographer: Matt Muller Photography
ナッシュビルにある低価格の小さなエクレクティックスタイルのおしゃれな家の外観の写真
ナッシュビルにある低価格の小さなエクレクティックスタイルのおしゃれな家の外観の写真
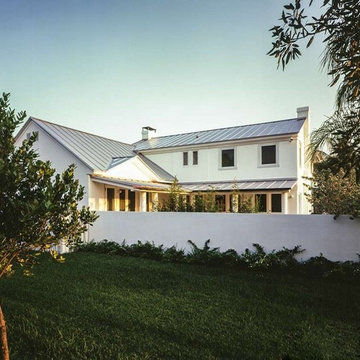
The Poinciana House was the renovation of a 1937 Colonial house located in the Idelwyld Neighborhood of Fort Lauderdale. The objective of the renovation was taking this internally oriented home and opening up the interior spaces to the exterior making the outdoors an extension of the living space. The addition of a new master bathroom was also a part of the program
An enclosed exterior entry courtyard was created using a newly built privacy wall. Interior spaces that bordered the entry courtyard were connected through French doors which open to an adjoining veranda. A lily pond was added as a point of interest in the courtyard.
An existing asphalt single roof was replaced with a new standing seam metal roof to giving the house a touch of the tropics and a modern “Cracker” aesthetic. Other exterior improvements included a new swimming pool in the back yard surrounded by a concrete paver deck with new landscaping. A new roof deck was also placed adjoining the second floor master bedroom.
The living room was reworked using a short glass block wall to define an entry just to the inside of the newly placed French doors. These French doors were built with pocketed sliding screen doors so the living room could be opened up to the prevailing breeze and naturally ventilated. A polished concrete floor was placed in the living room along with a new lighting system. Biedermeir furniture was selected to create an eclectic aesthetic in contrast to the polished concrete floor. French doors were also installed at the rear of the house opening to the backyard.
In the dining room in addition to the newly installed French doors the original “Ketchum” tile floor was excavated from under an existing parquet wood floor, were restored.
An existing garage was demolished and replaced with a new second level master bathroom with a new carport below. Features of note in the bathroom are the hanging double sided mirrors over double wide granite vanities with the lighting fixture “The Beverly” above, designed for and named after the client. The claw foot cast iron tub was sourced from a salvage yard. This bathroom was also featured in Interior Design Magazine and a number newspaper articles and other periodicals.
Photos: Bill sanders Photography
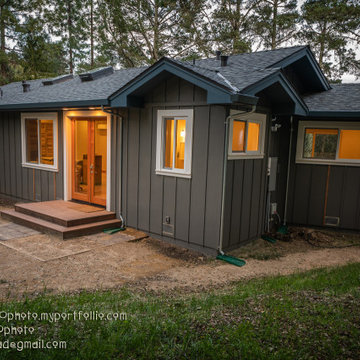
Two Masters Suites, Two Bedroom open floor plan qualifies as an ADU, designer built, solar home makes it's own energy
サンフランシスコにあるお手頃価格の中くらいなエクレクティックスタイルのおしゃれな家の外観 (縦張り、長方形) の写真
サンフランシスコにあるお手頃価格の中くらいなエクレクティックスタイルのおしゃれな家の外観 (縦張り、長方形) の写真
黒い、ターコイズブルーの、紫のエクレクティックスタイルの家の外観の写真
1
