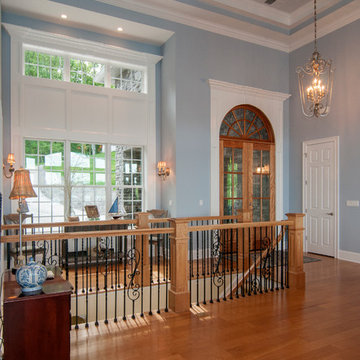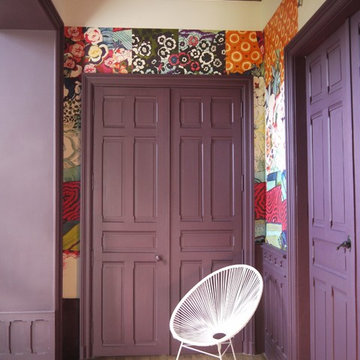巨大なエクレクティックスタイルの玄関 (木目調のドア、青い壁、紫の壁) の写真
並び替え:今日の人気順
写真 1〜2 枚目(全 2 枚)

The main level begins with the grand foyer that overlooks an open staircase and out into the sprawling great room, where a towering hearth and custom ceiling design draw the eye upward. The breathtaking dining room is completely open to a huge gourmet kitchen, and leads to both screened and covered rear porches.

Mise en couleur et aménagement d’une résidence secondaire familiale. Les clients souhaitaient un décor à la fois coloré et décalé où les accessoires de décoration viendraient agrémenter les murs au fil du temps et des coups de cœur. MIINT a donc créé les bases de cet écrin pour partager d’ores et déjà de chaleureux moments de vie.
巨大なエクレクティックスタイルの玄関 (木目調のドア、青い壁、紫の壁) の写真
1