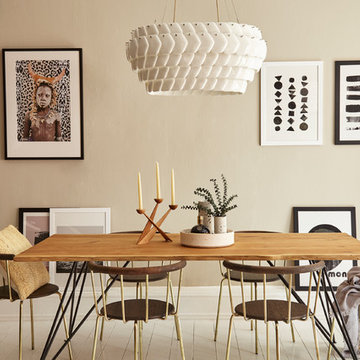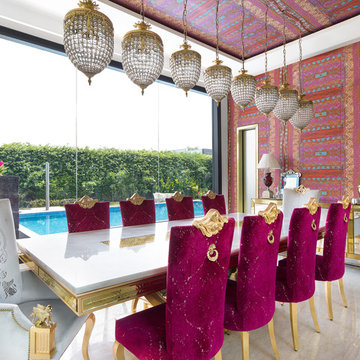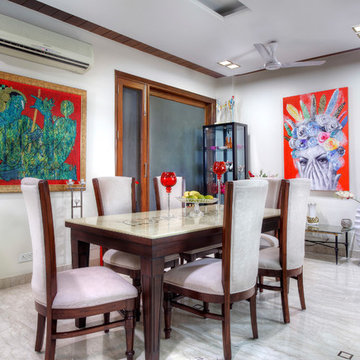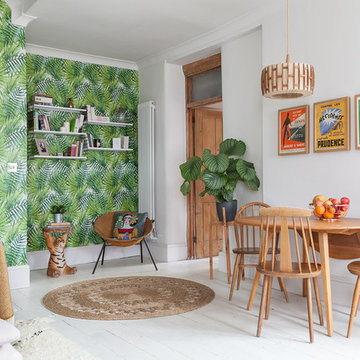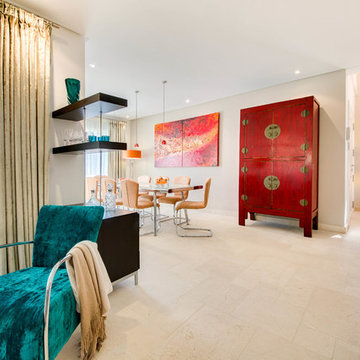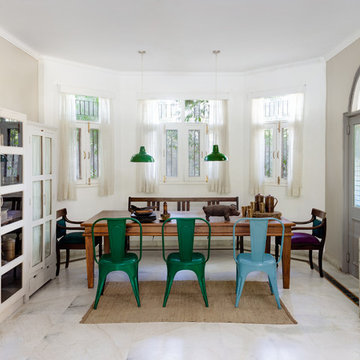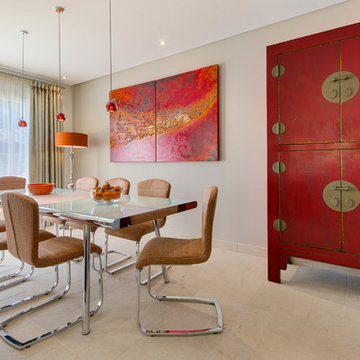中くらいなエクレクティックスタイルのダイニング (大理石の床、塗装フローリング、ベージュの壁、マルチカラーの壁、白い壁) の写真
絞り込み:
資材コスト
並び替え:今日の人気順
写真 1〜20 枚目(全 64 枚)
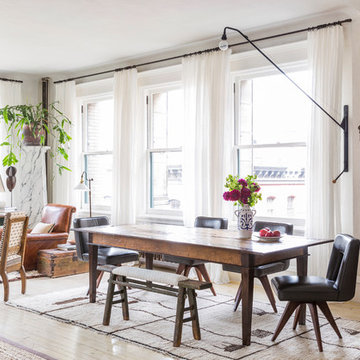
Lesley Unruh
ニューヨークにある中くらいなエクレクティックスタイルのおしゃれなLDK (白い壁、塗装フローリング、暖炉なし、ベージュの床) の写真
ニューヨークにある中くらいなエクレクティックスタイルのおしゃれなLDK (白い壁、塗装フローリング、暖炉なし、ベージュの床) の写真
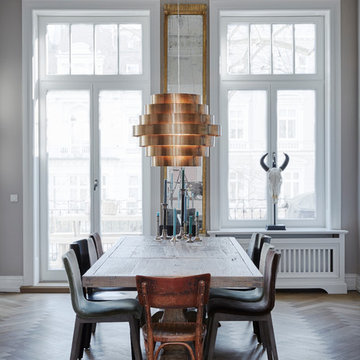
Nina Struwe Photography
ハンブルクにある中くらいなエクレクティックスタイルのおしゃれな独立型ダイニング (ベージュの壁、塗装フローリング、茶色い床、暖炉なし) の写真
ハンブルクにある中くらいなエクレクティックスタイルのおしゃれな独立型ダイニング (ベージュの壁、塗装フローリング、茶色い床、暖炉なし) の写真
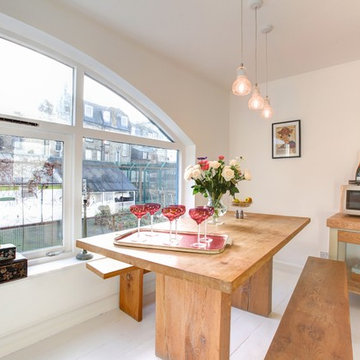
An East London former artist's studio in the heart of Shoreditch was brought to life with a lively mix of classic Scandinavian design layered with punches of colour and pattern.
Bespoke joinery sits alongside modern and antique furniture. A deco Venetian mirror adds sparkle in the Asian influenced sitting room which displays pieces sourced from as far afield as Malaysia and Hong Kong.
Indian textiles and a handwoven beni ourain carpet from Marrakech give the bedroom a relaxed bohemian feel, with simple bespoke silk blinds commissioned for the large lateral windows that span the room.
In the bathroom the simple Fired Earth tiles sing. A couple of carefully chosen accessories found in a Parisian market add a dash of je ne sais quoi.
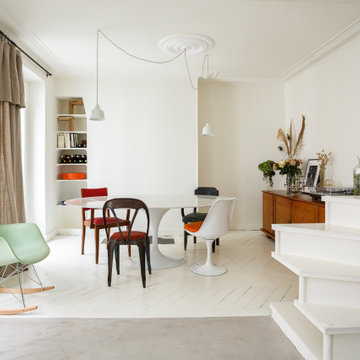
Le duplex du projet Nollet a charmé nos clients car, bien que désuet, il possédait un certain cachet. Ces derniers ont travaillé eux-mêmes sur le design pour révéler le potentiel de ce bien. Nos architectes les ont assistés sur tous les détails techniques de la conception et nos ouvriers ont exécuté les plans.
Malheureusement le projet est arrivé au moment de la crise du Covid-19. Mais grâce au process et à l’expérience de notre agence, nous avons pu animer les discussions via WhatsApp pour finaliser la conception. Puis lors du chantier, nos clients recevaient tous les 2 jours des photos pour suivre son avancée.
Nos experts ont mené à bien plusieurs menuiseries sur-mesure : telle l’imposante bibliothèque dans le salon, les longues étagères qui flottent au-dessus de la cuisine et les différents rangements que l’on trouve dans les niches et alcôves.
Les parquets ont été poncés, les murs repeints à coup de Farrow and Ball sur des tons verts et bleus. Le vert décliné en Ash Grey, qu’on retrouve dans la salle de bain aux allures de vestiaire de gymnase, la chambre parentale ou le Studio Green qui revêt la bibliothèque. Pour le bleu, on citera pour exemple le Black Blue de la cuisine ou encore le bleu de Nimes pour la chambre d’enfant.
Certaines cloisons ont été abattues comme celles qui enfermaient l’escalier. Ainsi cet escalier singulier semble être un élément à part entière de l’appartement, il peut recevoir toute la lumière et l’attention qu’il mérite !
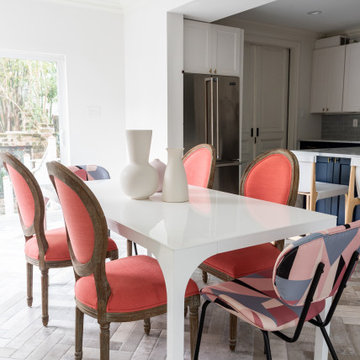
Dining Room in New Orleans Garden District Home
ニューオリンズにあるラグジュアリーな中くらいなエクレクティックスタイルのおしゃれなダイニングキッチン (白い壁、大理石の床、暖炉なし、グレーの床) の写真
ニューオリンズにあるラグジュアリーな中くらいなエクレクティックスタイルのおしゃれなダイニングキッチン (白い壁、大理石の床、暖炉なし、グレーの床) の写真
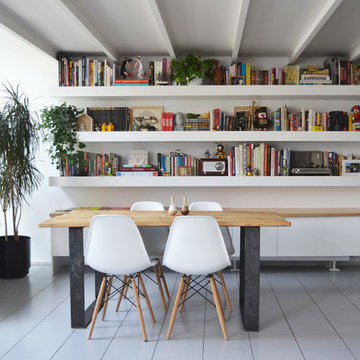
Karin Högberg & Sara Pérez © 2015 Houzz
マドリードにあるお手頃価格の中くらいなエクレクティックスタイルのおしゃれなダイニング (白い壁、塗装フローリング、暖炉なし) の写真
マドリードにあるお手頃価格の中くらいなエクレクティックスタイルのおしゃれなダイニング (白い壁、塗装フローリング、暖炉なし) の写真
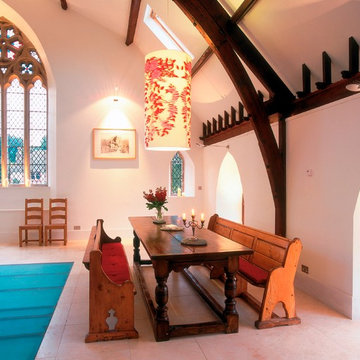
Project by Boydell Architecture in the Scottish Borders. The dining area in this contemporary conversion of an historic church. The glass floor and staircase allows light through to the bedroom hall on the ground floor. As featured in Homes & Interiors Scotland. Photography by Brendan Macneill.
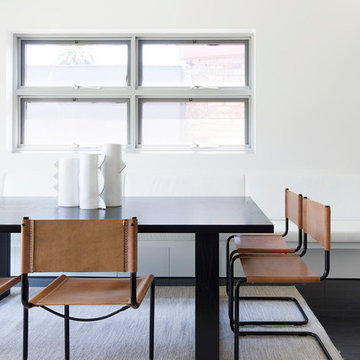
A newly renovated terrace in St Peters needed the final touches to really make this house a home, and one that was representative of it’s colourful owner. This very energetic and enthusiastic client definitely made the project one to remember.
With a big brief to highlight the clients love for fashion, a key feature throughout was her personal ‘rock’ style. Pops of ‘rock' are found throughout and feature heavily in the luxe living areas with an entire wall designated to the clients icons including a lovely photograph of the her parents. The clients love for original vintage elements made it easy to style the home incorporating many of her own pieces. A custom vinyl storage unit finished with a Carrara marble top to match the new coffee tables, side tables and feature Tom Dixon bedside sconces, specifically designed to suit an ongoing vinyl collection.
Along with clever storage solutions, making sure the small terrace house could accommodate her large family gatherings was high on the agenda. We created beautifully luxe details to sit amongst her items inherited which held strong sentimental value, all whilst providing smart storage solutions to house her curated collections of clothes, shoes and jewellery. Custom joinery was introduced throughout the home including bespoke bed heads finished in luxurious velvet and an excessive banquette wrapped in white Italian leather. Hidden shoe compartments are found in all joinery elements even below the banquette seating designed to accommodate the clients extended family gatherings.
Photographer: Simon Whitbread
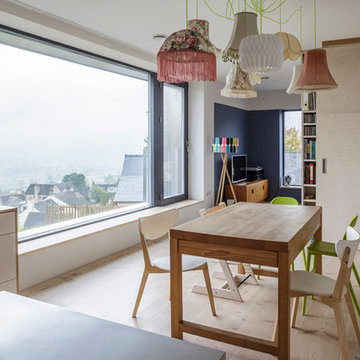
Open-plan dining leading to sitting area divided by a large plywood storage wall.
Photo credit: Mark Bolton Photography
グロスタシャーにあるお手頃価格の中くらいなエクレクティックスタイルのおしゃれなダイニングキッチン (白い壁、塗装フローリング) の写真
グロスタシャーにあるお手頃価格の中くらいなエクレクティックスタイルのおしゃれなダイニングキッチン (白い壁、塗装フローリング) の写真
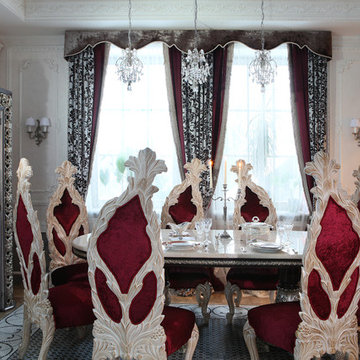
Столовая - Причудливая форма стульев в столовой символизирует тенденцию барокко к плавным, текучим линиям и отказ от строгой симметрии. Затейливый рельеф спинок перекликается с рисунком штор и фактурой обрамления шкафа. Обилие лепнины компенсируется нейтральным цветом потолка и стен.
Руководитель проекта -Татьяна Божовская.
Дизайнер - Анна Тихомирова.
Дизайнер/Архитектор - Юлия Роднова.
Фотограф - Сергей Моргунов.
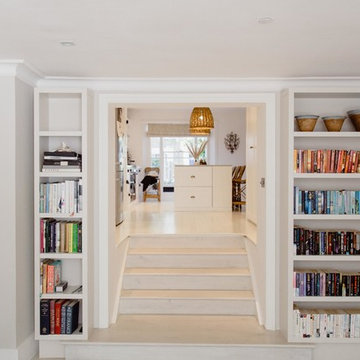
Having worked on the re-design to the basement of this family home three years ago, we were thrilled to be asked to come back and look at how we could re-configure the ground floor to give this busy family more storage and entertainment space, whilst stamping the clients distinctive and elegant style on their home.
We added a new kitchen island and converted underused aspects with bespoke joinery design into useful storage. By moving the dining table downstairs we created a social dining and sitting room to allow for additional guests. Beaded panelling has been added to the walls to bring character and elegance, whilst the clients innate taste has allowed her style to shine through in the furniture and fittings selected.
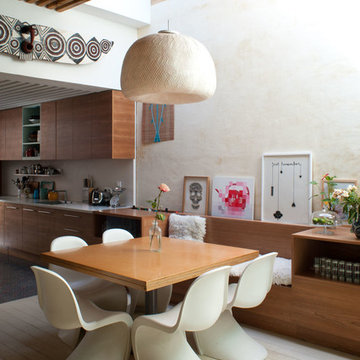
persona production
パリにある中くらいなエクレクティックスタイルのおしゃれなダイニングキッチン (ベージュの壁、塗装フローリング、ベージュの床) の写真
パリにある中くらいなエクレクティックスタイルのおしゃれなダイニングキッチン (ベージュの壁、塗装フローリング、ベージュの床) の写真
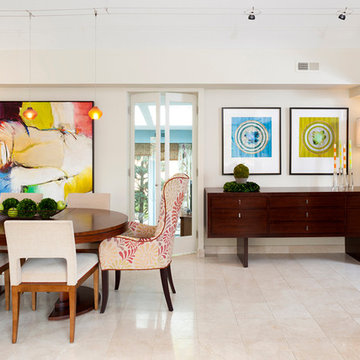
Stacey Zarin
ワシントンD.C.にある高級な中くらいなエクレクティックスタイルのおしゃれなLDK (白い壁、大理石の床、暖炉なし、グレーの床) の写真
ワシントンD.C.にある高級な中くらいなエクレクティックスタイルのおしゃれなLDK (白い壁、大理石の床、暖炉なし、グレーの床) の写真
中くらいなエクレクティックスタイルのダイニング (大理石の床、塗装フローリング、ベージュの壁、マルチカラーの壁、白い壁) の写真
1
