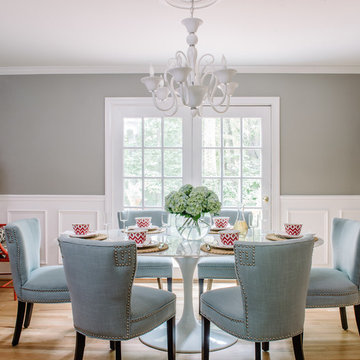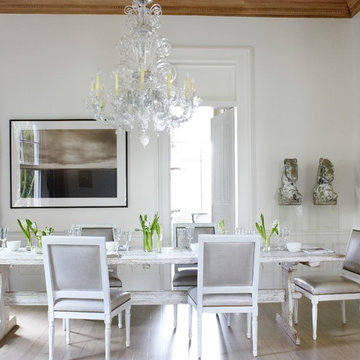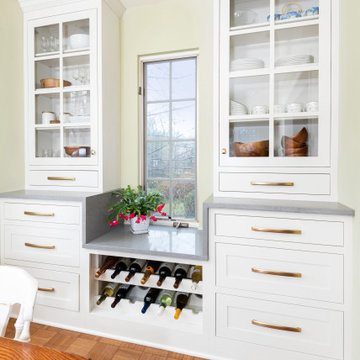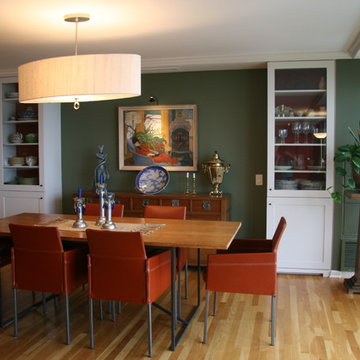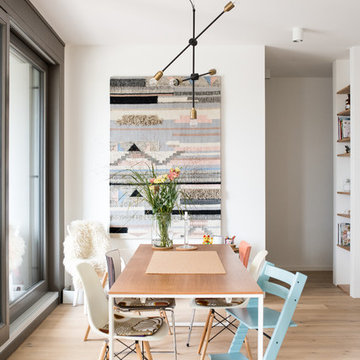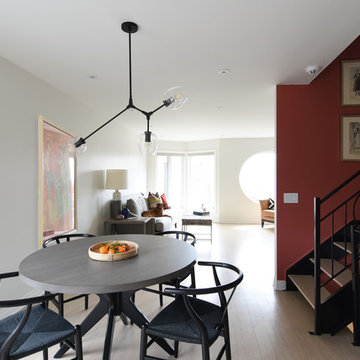エクレクティックスタイルのダイニングキッチン (コンクリートの床、淡色無垢フローリング、大理石の床、黒い床、茶色い床) の写真
絞り込み:
資材コスト
並び替え:今日の人気順
写真 1〜20 枚目(全 67 枚)
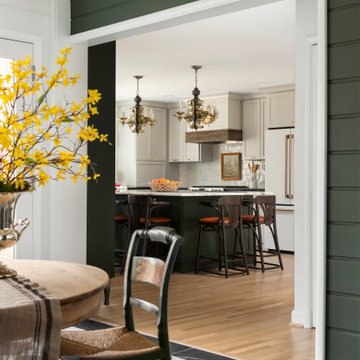
The antique pedestal table was stripped of heavy varnish to reveal the raw wood. Black and white marble parquet flooring leads into the kitchen. Vintage Spanish Revival pendants are the pinnacle feature over the island. Reclaimed barn wood surrounds the range hood. Matt white appliances with brushed bronze and copper hardware tie in the mixed metals used throughout the kitchen
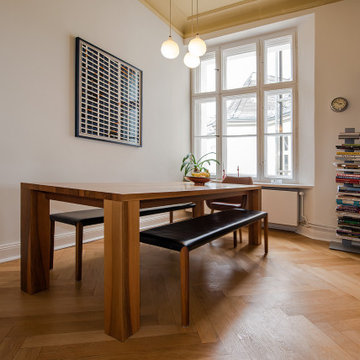
APARTMENT BERLIN VII
Eine Berliner Altbauwohnung im vollkommen neuen Gewand: Bei diesen Räumen in Schöneberg zeichnete THE INNER HOUSE für eine komplette Sanierung verantwortlich. Dazu gehörte auch, den Grundriss zu ändern: Die Küche hat ihren Platz nun als Ort für Gemeinsamkeit im ehemaligen Berliner Zimmer. Dafür gibt es ein ruhiges Schlafzimmer in den hinteren Räumen. Das Gästezimmer verfügt jetzt zudem über ein eigenes Gästebad im britischen Stil. Bei der Sanierung achtete THE INNER HOUSE darauf, stilvolle und originale Details wie Doppelkastenfenster, Türen und Beschläge sowie das Parkett zu erhalten und aufzuarbeiten. Darüber hinaus bringt ein stimmiges Farbkonzept die bereits vorhandenen Vintagestücke nun angemessen zum Strahlen.
INTERIOR DESIGN & STYLING: THE INNER HOUSE
LEISTUNGEN: Grundrissoptimierung, Elektroplanung, Badezimmerentwurf, Farbkonzept, Koordinierung Gewerke und Baubegleitung, Möbelentwurf und Möblierung
FOTOS: © THE INNER HOUSE, Fotograf: Manuel Strunz, www.manuu.eu
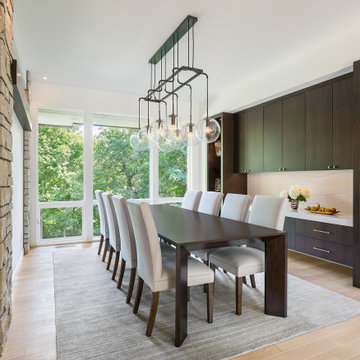
ミネアポリスにある高級な広いエクレクティックスタイルのおしゃれなダイニングキッチン (白い壁、淡色無垢フローリング、コーナー設置型暖炉、石材の暖炉まわり、茶色い床) の写真
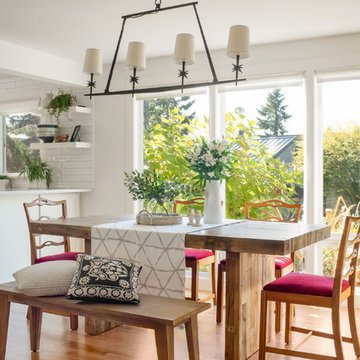
WE Studio Photography
シアトルにあるお手頃価格の中くらいなエクレクティックスタイルのおしゃれなダイニングキッチン (白い壁、淡色無垢フローリング、暖炉なし、茶色い床) の写真
シアトルにあるお手頃価格の中くらいなエクレクティックスタイルのおしゃれなダイニングキッチン (白い壁、淡色無垢フローリング、暖炉なし、茶色い床) の写真
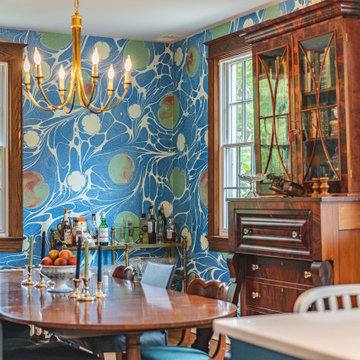
FineCraft Contractors, Inc.
Kurylas Studio
ワシントンD.C.にあるお手頃価格の中くらいなエクレクティックスタイルのおしゃれなダイニングキッチン (マルチカラーの壁、淡色無垢フローリング、茶色い床、壁紙) の写真
ワシントンD.C.にあるお手頃価格の中くらいなエクレクティックスタイルのおしゃれなダイニングキッチン (マルチカラーの壁、淡色無垢フローリング、茶色い床、壁紙) の写真
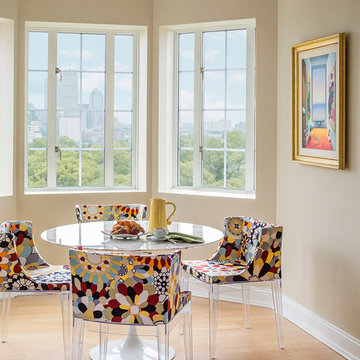
Custom lucite chairs by Knoll add whimsy to a breakfast nook with beautiful city views. Knoll Saarinen dining table.....Photo by Jared Kuzia
ボストンにある中くらいなエクレクティックスタイルのおしゃれなダイニングキッチン (ベージュの壁、淡色無垢フローリング、暖炉なし、茶色い床) の写真
ボストンにある中くらいなエクレクティックスタイルのおしゃれなダイニングキッチン (ベージュの壁、淡色無垢フローリング、暖炉なし、茶色い床) の写真
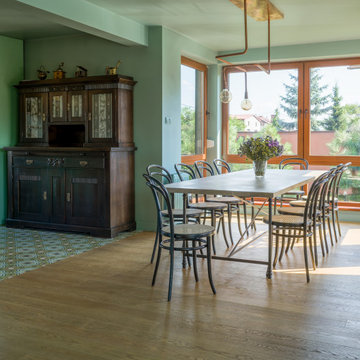
This holistic project involved the design of a completely new space layout, as well as searching for perfect materials, furniture, decorations and tableware to match the already existing elements of the house.
The key challenge concerning this project was to improve the layout, which was not functional and proportional.
Balance on the interior between contemporary and retro was the key to achieve the effect of a coherent and welcoming space.
Passionate about vintage, the client possessed a vast selection of old trinkets and furniture.
The main focus of the project was how to include the sideboard,(from the 1850’s) which belonged to the client’s grandmother, and how to place harmoniously within the aerial space. To create this harmony, the tones represented on the sideboard’s vitrine were used as the colour mood for the house.
The sideboard was placed in the central part of the space in order to be visible from the hall, kitchen, dining room and living room.
The kitchen fittings are aligned with the worktop and top part of the chest of drawers.
Green-grey glazing colour is a common element of all of the living spaces.
In the the living room, the stage feeling is given by it’s main actor, the grand piano and the cabinets of curiosities, which were rearranged around it to create that effect.
A neutral background consisting of the combination of soft walls and
minimalist furniture in order to exhibit retro elements of the interior.
Long live the vintage!
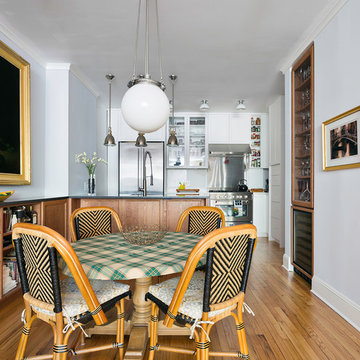
Thoughtful Renovation of Unique Coop Apartment.
In the 30's, the space was a restaurant for a Suburban Tudor Apartment Hotel. Today, the multi level space is a serene home steps away from a short train ride to the excitement of NYC.
Kitchen was expanded from an alcove to an open and welcoming addition to the dining room. The bath was updated and given a clean and classic look.
Photo Credits: Emily Sidoti
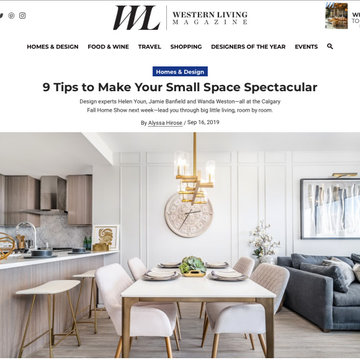
Feature in Western Living Magazine - Sept 2019.
Small space living that is huge on style!
Photo: Caydence Photography
バンクーバーにある高級な小さなエクレクティックスタイルのおしゃれなダイニングキッチン (グレーの壁、淡色無垢フローリング、茶色い床、パネル壁) の写真
バンクーバーにある高級な小さなエクレクティックスタイルのおしゃれなダイニングキッチン (グレーの壁、淡色無垢フローリング、茶色い床、パネル壁) の写真
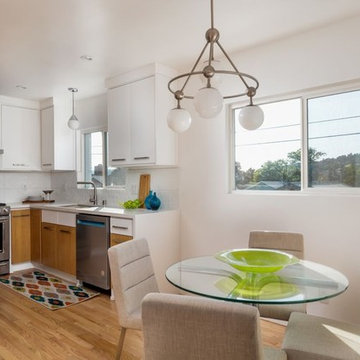
Candy
ロサンゼルスにある低価格の小さなエクレクティックスタイルのおしゃれなダイニングキッチン (白い壁、淡色無垢フローリング、暖炉なし、茶色い床) の写真
ロサンゼルスにある低価格の小さなエクレクティックスタイルのおしゃれなダイニングキッチン (白い壁、淡色無垢フローリング、暖炉なし、茶色い床) の写真
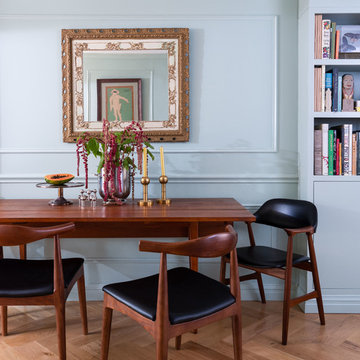
This celedon-green dining area borders the formal living area in this Brooklyn brownstone home. An antique mirror hangs above the Danish Modern drop-leaf dining table and custom built-in cabinets and bookshelves help complete the scene. Decorative wall trim creates historical character in a home that was devoid of all traces of its circa-1870s provenance.
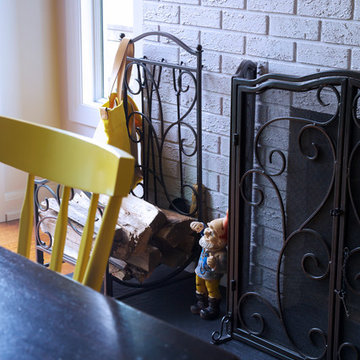
Renovation by Lynn Donaldson & Associates; Montgomery Residence
カルガリーにある中くらいなエクレクティックスタイルのおしゃれなダイニングキッチン (白い壁、淡色無垢フローリング、暖炉なし、茶色い床) の写真
カルガリーにある中くらいなエクレクティックスタイルのおしゃれなダイニングキッチン (白い壁、淡色無垢フローリング、暖炉なし、茶色い床) の写真
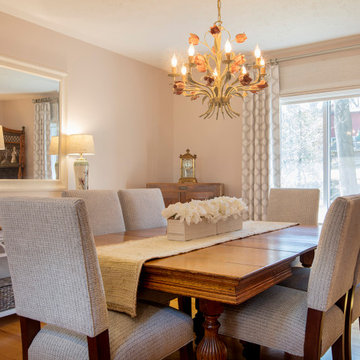
This complete room design was featured in Annapolis Home Magazine Design Talk. The varying lines of the vaulted ceiling, the lower soffet and windows created a challenge of designing a room that feels balanced. We began by creating a strong architectural line around the room starting with new built-ins flanking the fireplace and continued with the decorative drapery rod of the custom window treatments.
The woven wood roman shades and drapery panels were designed and installed to give the illusion of larger and taller windows. A room refresh included updating the wall color to an on trend millennial pink, a neutral gray tweed sofa, a subtle but fun pattern for their accent chairs, and a beautiful wool and silk rug to anchor the seating area. New lamps, coffee table, and accent tables with metallic, glass, and marble connect beautifully with the fireplace’s new stone surround.
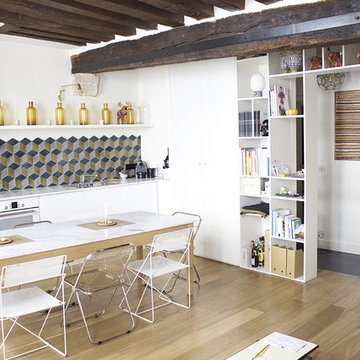
WTF/A Architectes Associés
パリにある広いエクレクティックスタイルのおしゃれなダイニングキッチン (淡色無垢フローリング、白い壁、暖炉なし、茶色い床) の写真
パリにある広いエクレクティックスタイルのおしゃれなダイニングキッチン (淡色無垢フローリング、白い壁、暖炉なし、茶色い床) の写真
エクレクティックスタイルのダイニングキッチン (コンクリートの床、淡色無垢フローリング、大理石の床、黒い床、茶色い床) の写真
1
