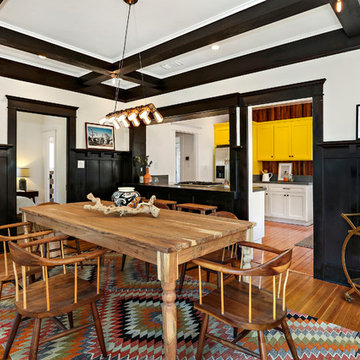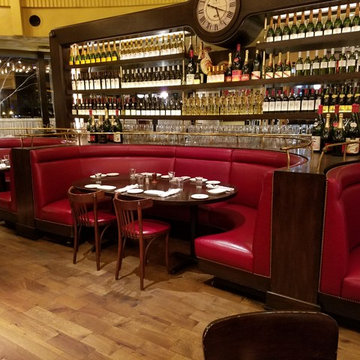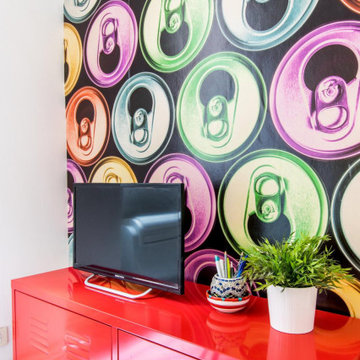赤い、黄色いエクレクティックスタイルのダイニング (茶色い床、白い壁) の写真
絞り込み:
資材コスト
並び替え:今日の人気順
写真 1〜11 枚目(全 11 枚)
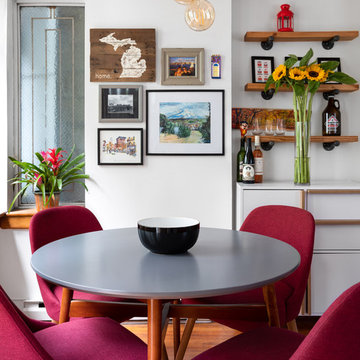
With a restrained hand, out interior designer set about bringing a new life in our clients petite apartment while also introducing easy to maintain, durable surfaces and furnishings as they love to entertain and have a lively St. Bernard. And as they had an extensive book collection and a single three-foot wide closet, the key challenge here was to make the best use of the entire space while injecting it with charming whimsy.
After falling in love with our designer’s presentation, our clients went for a complete apartment overhaul and started from scratch. Since the space is small, our designer Anna S. wanted to create an urgent sense of vibrancy without coming off as too heavy handed. So she worked in expressive colors and decorative extras in small doses for subtle impact.
Starting the project by changing several of the unit’s light fixtures for brighter, more minimal styles, Anna surveyed the apartment room to room to devise clever storage solutions that are easy on the eye.
As they have friends over often, Anna created a warm and inviting living room boasting a slightly feminine take on mid-century modern layered with colorful pillows, patterned rugs, and eclectic art that doesn’t take over the apartment.
In the kitchen, she added a strong yet gender neutral burlap wallpaper, floating wooden shelves, and new plumbing fixtures that were more sophisticated than the original, standard ones in place.
However, our favorite part of the apartment is the moody, statement-making foyer. Though it was a long and narrow barely used, neglected space, Anna brought in wallpaper from Tempaper that features a matte black background covered with gold bird and floral illustrations, and added a long row of black glass cabinets and several large gold mirrors for an added sense of glamorous drama and an extra amount of storage space to boot.
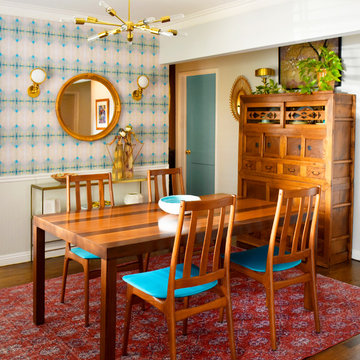
This room mixes Mid-Century Modern and Asian design with a few Industrial and bohemian touches.
The dining table is attributed to Milo Baughman, circa 1960. Mid-century Modern chairs. Antique Japanese tansu. Pipe chandelier by Sharon Holmin Interiors. Vintage red rug. Brass console with Thai puppets and African bowl. Wallpaper is "Pastel Horizons" textured woven wallpaper by Sharon Holmin Interiors. Headlight sconces and brass lamp on tansu are from Circa Lighting. Rattan mirror from Serena & Lily.
Photography by J.Tom Archuleta.
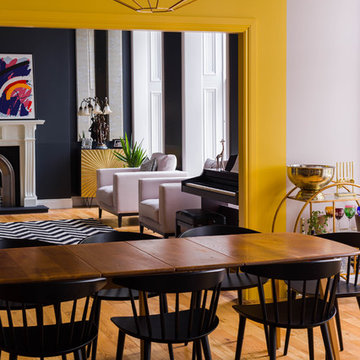
adding new chairs to complement existing vintage Ercol table, vintage sideboard modified to create AV unit, walls in Peignoir from Farrow and Ball, accent in Babouche
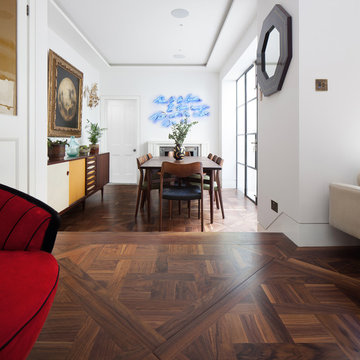
Specified as an engineered floor to be fitted over electric under floor heating throughout. We also supplied the Walnut floor stair treads & risers to complete the staircase.
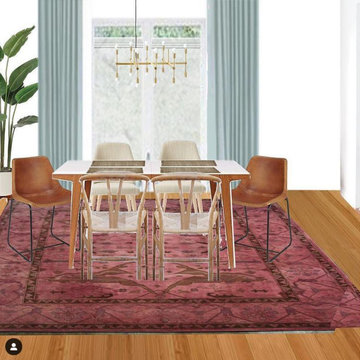
ecclectic dining room
他の地域にある低価格の広いエクレクティックスタイルのおしゃれなダイニングキッチン (白い壁、無垢フローリング、茶色い床) の写真
他の地域にある低価格の広いエクレクティックスタイルのおしゃれなダイニングキッチン (白い壁、無垢フローリング、茶色い床) の写真

大阪にある中くらいなエクレクティックスタイルのおしゃれなダイニングキッチン (白い壁、濃色無垢フローリング、暖炉なし、茶色い床、板張り天井、板張り壁) の写真
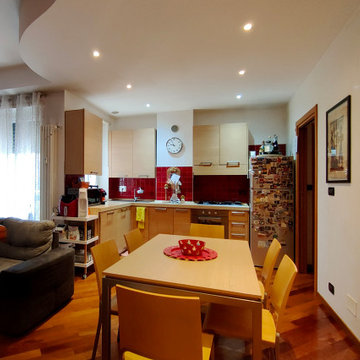
La zona pranzo può accogliere sia i componenti della famiglia sia eventuali ospiti ed è collocata comodamente vicino alla cucina.
トゥーリンにある高級な広いエクレクティックスタイルのおしゃれなLDK (白い壁、濃色無垢フローリング、茶色い床、折り上げ天井) の写真
トゥーリンにある高級な広いエクレクティックスタイルのおしゃれなLDK (白い壁、濃色無垢フローリング、茶色い床、折り上げ天井) の写真
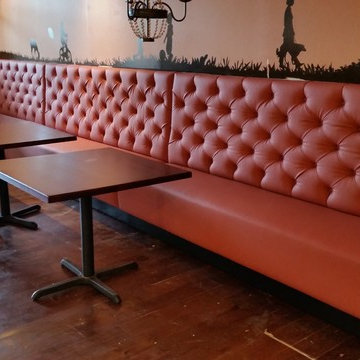
Hansel & Gretel Cafe, Suwanee, Georgia
アトランタにある広いエクレクティックスタイルのおしゃれなダイニングキッチン (白い壁、セラミックタイルの床、暖炉なし、茶色い床) の写真
アトランタにある広いエクレクティックスタイルのおしゃれなダイニングキッチン (白い壁、セラミックタイルの床、暖炉なし、茶色い床) の写真
赤い、黄色いエクレクティックスタイルのダイニング (茶色い床、白い壁) の写真
1
