エクレクティックスタイルの浴室・バスルーム (グレーの洗面カウンター、アンダーカウンター洗面器、ベージュの床、ピンクの床) の写真
絞り込み:
資材コスト
並び替え:今日の人気順
写真 1〜20 枚目(全 50 枚)
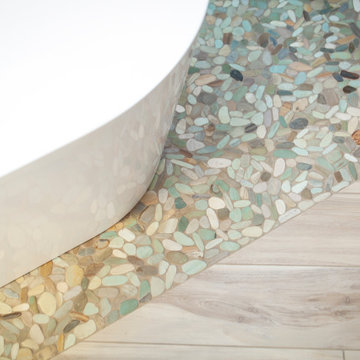
These homeowners adore their home just the way it is, but even they had to admit when it was time to remodel their bathrooms. Bringing this beautiful space up to date gave them a whole new room to love. Just like the video says, let’s start with that tub! An acrylic, freestanding tub made by Jacuzzi, placed artfully in the corner of the room. It is 66 inches long, and almost 24 inches tall, plenty of room to relax in this soaker tub. A new pony wall behind it decked out in a porcelain tile that matches the shower, with a chrome valve and filler, and topped with a quartz mantle that matches the rest of the counter tops. Under the tub is an artsy flat pebble mosaic cut into the porcelain tile mimicking wood planked floors.
The cabinets are all original, just refinished during the remodel, but topped with new custom quartz countertops from Arizona Tile. Two undermount sinks, Moen chrome faucets, custom framed mirrors, and new chrome vanity lights finish the area. Across the room you will find a make up counter that also boasts all the same materials as the vanities.
The shower is stunning, shaped in the formation of a C, as you walk in and curve around as you walk in towards the single valve faucet topped with a multi-function shower head. An ebbe drain that includes a hair catch lays amongst the matching pebble mosaic flooring as under the tub area. Three 15” niches provide plenty of space for your products, with the pebble mosaic backing, and matching quartz shelves to extend the shelf space. Commercially rated 12x24 porcelain tile, and a ribbon of the pebble mosaic go from floor to ceiling. A simple foot rest in the corner, two moisture resistant, recessed lights, towel hooks in the drying area, and a new, high powered exhaust fan just add all the convenience you could ask for.
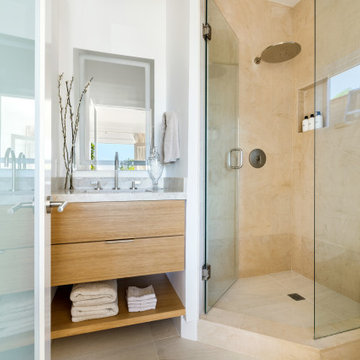
ロサンゼルスにあるラグジュアリーな小さなエクレクティックスタイルのおしゃれな浴室 (フラットパネル扉のキャビネット、ベージュのキャビネット、コーナー設置型シャワー、分離型トイレ、ベージュのタイル、セラミックタイル、白い壁、セラミックタイルの床、アンダーカウンター洗面器、御影石の洗面台、ベージュの床、開き戸のシャワー、ニッチ、洗面台1つ、造り付け洗面台、グレーの洗面カウンター) の写真
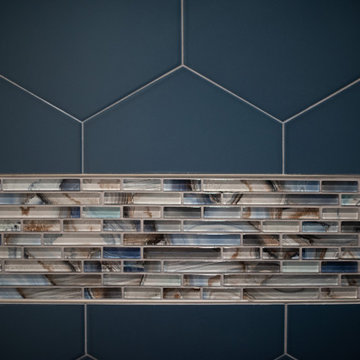
サンディエゴにあるお手頃価格の広いエクレクティックスタイルのおしゃれなマスターバスルーム (落し込みパネル扉のキャビネット、白いキャビネット、アルコーブ型シャワー、青いタイル、磁器タイル、マルチカラーの壁、セラミックタイルの床、アンダーカウンター洗面器、御影石の洗面台、ベージュの床、開き戸のシャワー、グレーの洗面カウンター、シャワーベンチ、洗面台1つ、造り付け洗面台) の写真
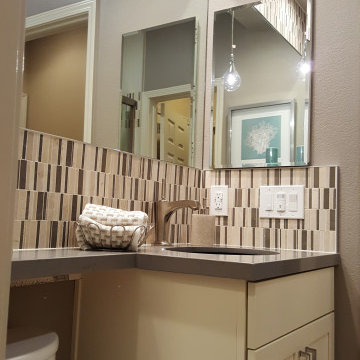
Small guest bath, mirror inset between top & bottom tile over vanity wall. same tile continues in the shower as accent rows. multi color accent tile ties in the existing beige travertine flooring with new gray countertop.
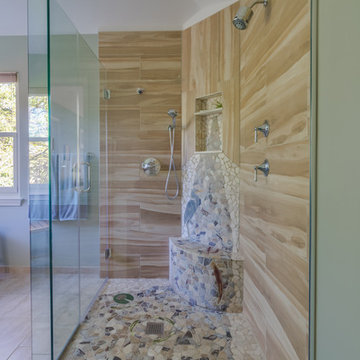
This amazing eclectic bathroom design in Newtown, PA is a one-of-a-kind space with custom features throughout. Take a close look at the details that set this design apart! At the center of this bathroom remodel is an extra large shower with a unique, custom-created tile design that brought out the homeowners love of fishing. The mosaic tile design includes a pond on the shower floor with turtles and lily pads, salmon swimming "upstream", a blue heron, and a waterfall design from the custom storage niche down the wall and the shower seat onto the floor. A frameless glass shower enclosure shows off the design and allows light to shine throughout the space. This airy, natural quality is also reflected in the floating wood shelves, large window allowing natural light into the room, Koch wood vanity complemented by a Cambria countertop, and in the color scheme that incorporates warm neutral tones.
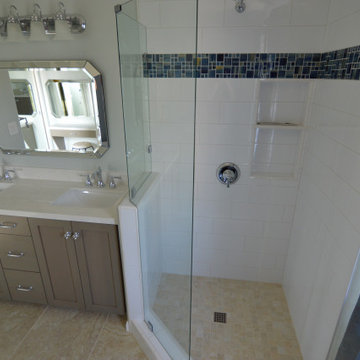
Being able to provide our clients with more usable space, and an open bathroom design is always a reward. Originally this room was closed in, the corner tub reaching wall to wall right up to the shower. Replacing that with a smaller, elegant free standing tub also gave us the room to extend the shower out into the space just a touch for an all over spacious feel. An added pony wall between the new taller vanity, and a wall mounted shower door allowed us to clean up the space and have a larger entrance to the new shower. A 6”x 8” subway tile, tiled up to the ceiling, and accented with a six inch blue glass mosaic band sit beautifully atop the 2”x 2” matte finish porcelain tile flooring inside the shower. For the vanity, and make up vanity counters we used shaker doors and slap drawers stained in Sea Drift for a warm yet contemporary feel. Both the vanity and make up area are topped with a quartz counter top by Dal Tile called Luminesce. For the vanity we chose undermounted square sinks with chrome Moen faucets, and use the same chrome fixtures throughout the space.
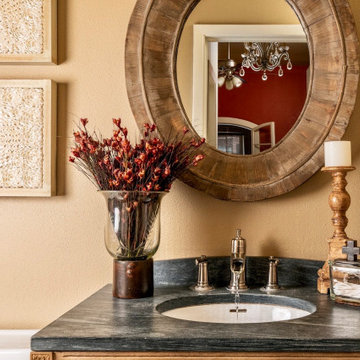
Living room of historic building in New Orleans. Beautiful view overlooking the Warehouse District.
ニューオリンズにあるお手頃価格の小さなエクレクティックスタイルのおしゃれな浴室 (家具調キャビネット、ヴィンテージ仕上げキャビネット、アルコーブ型浴槽、シャワー付き浴槽 、分離型トイレ、ベージュのタイル、セラミックタイル、ベージュの壁、トラバーチンの床、アンダーカウンター洗面器、大理石の洗面台、ベージュの床、シャワーカーテン、グレーの洗面カウンター) の写真
ニューオリンズにあるお手頃価格の小さなエクレクティックスタイルのおしゃれな浴室 (家具調キャビネット、ヴィンテージ仕上げキャビネット、アルコーブ型浴槽、シャワー付き浴槽 、分離型トイレ、ベージュのタイル、セラミックタイル、ベージュの壁、トラバーチンの床、アンダーカウンター洗面器、大理石の洗面台、ベージュの床、シャワーカーテン、グレーの洗面カウンター) の写真
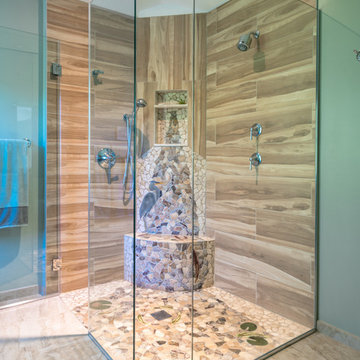
This amazing eclectic bathroom design in Newtown, PA is a one-of-a-kind space with custom features throughout. Take a close look at the details that set this design apart! At the center of this bathroom remodel is an extra large shower with a unique, custom-created tile design that brought out the homeowners love of fishing. The mosaic tile design includes a pond on the shower floor with turtles and lily pads, salmon swimming "upstream", a blue heron, and a waterfall design from the custom storage niche down the wall and the shower seat onto the floor. A frameless glass shower enclosure shows off the design and allows light to shine throughout the space. This airy, natural quality is also reflected in the floating wood shelves, large window allowing natural light into the room, Koch wood vanity complemented by a Cambria countertop, and in the color scheme that incorporates warm neutral tones.
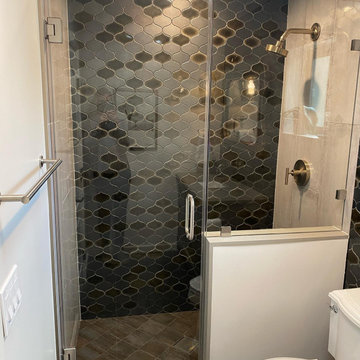
This guest bath is nothing short of magical. Our goal was to have a cohesive design throughout the whole house that was unique and special to our Client yet could be appreciated by anyone. Sparing no attention to detail, this Moroccan theme feels comfortable and fashionable all at the same time. Warm and inspiring, we don't want to leave this amazing space~
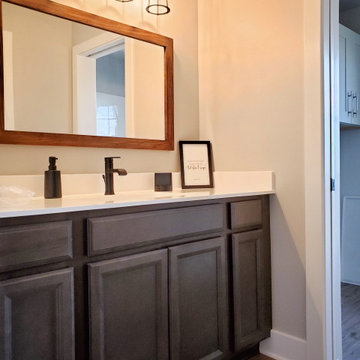
リッチモンドにあるエクレクティックスタイルのおしゃれな子供用バスルーム (シェーカースタイル扉のキャビネット、濃色木目調キャビネット、分離型トイレ、グレーの壁、クッションフロア、アンダーカウンター洗面器、大理石の洗面台、ベージュの床、引戸のシャワー、グレーの洗面カウンター、洗濯室、洗面台1つ、造り付け洗面台) の写真
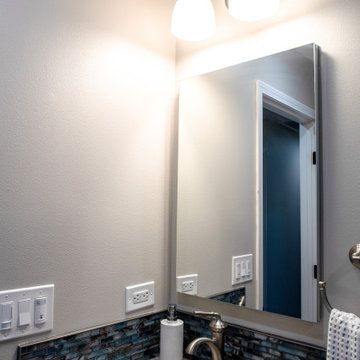
サンディエゴにあるお手頃価格の広いエクレクティックスタイルのおしゃれなマスターバスルーム (落し込みパネル扉のキャビネット、白いキャビネット、アルコーブ型シャワー、青いタイル、磁器タイル、マルチカラーの壁、セラミックタイルの床、アンダーカウンター洗面器、御影石の洗面台、ベージュの床、開き戸のシャワー、グレーの洗面カウンター、シャワーベンチ、洗面台1つ、造り付け洗面台) の写真
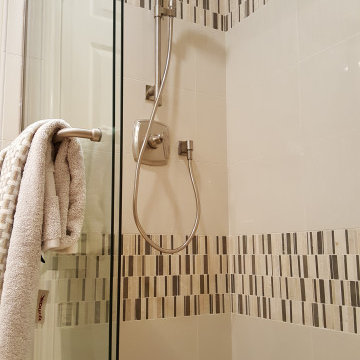
Small guest bath, mirror inset between top & bottom tile over vanity wall. same tile continues in the shower as accent rows. multi color accent tile ties in the existing beige travertine flooring with new gray countertop.
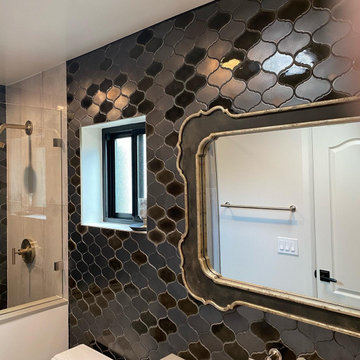
This guest bath is nothing short of magical. Our goal was to have a cohesive design throughout the whole house that was unique and special to our Client yet could be appreciated by anyone. Sparing no attention to detail, this Moroccan theme feels comfortable and fashionable all at the same time. Warm and inspiring, we don't want to leave this amazing space~
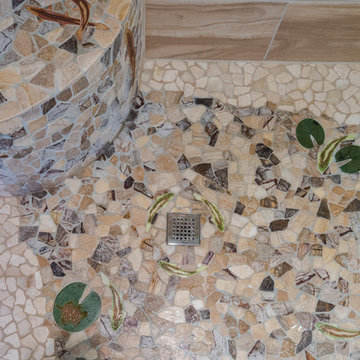
This amazing eclectic bathroom design in Newtown, PA is a one-of-a-kind space with custom features throughout. Take a close look at the details that set this design apart! At the center of this bathroom remodel is an extra large shower with a unique, custom-created tile design that brought out the homeowners love of fishing. The mosaic tile design includes a pond on the shower floor with turtles and lily pads, salmon swimming "upstream", a blue heron, and a waterfall design from the custom storage niche down the wall and the shower seat onto the floor. A frameless glass shower enclosure shows off the design and allows light to shine throughout the space. This airy, natural quality is also reflected in the floating wood shelves, large window allowing natural light into the room, Koch wood vanity complemented by a Cambria countertop, and in the color scheme that incorporates warm neutral tones.
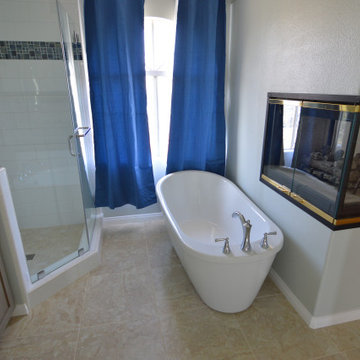
Being able to provide our clients with more usable space, and an open bathroom design is always a reward. Originally this room was closed in, the corner tub reaching wall to wall right up to the shower. Replacing that with a smaller, elegant free standing tub also gave us the room to extend the shower out into the space just a touch for an all over spacious feel. An added pony wall between the new taller vanity, and a wall mounted shower door allowed us to clean up the space and have a larger entrance to the new shower. A 6”x 8” subway tile, tiled up to the ceiling, and accented with a six inch blue glass mosaic band sit beautifully atop the 2”x 2” matte finish porcelain tile flooring inside the shower. For the vanity, and make up vanity counters we used shaker doors and slap drawers stained in Sea Drift for a warm yet contemporary feel. Both the vanity and make up area are topped with a quartz counter top by Dal Tile called Luminesce. For the vanity we chose undermounted square sinks with chrome Moen faucets, and use the same chrome fixtures throughout the space.
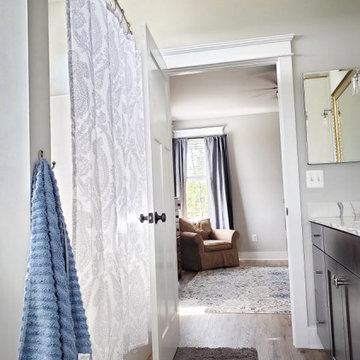
リッチモンドにあるエクレクティックスタイルのおしゃれなマスターバスルーム (シェーカースタイル扉のキャビネット、濃色木目調キャビネット、シャワー付き浴槽 、グレーの壁、クッションフロア、アンダーカウンター洗面器、クオーツストーンの洗面台、ベージュの床、グレーの洗面カウンター、洗面台1つ、造り付け洗面台) の写真
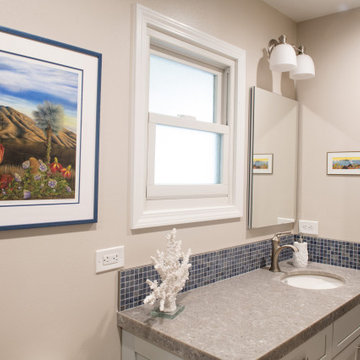
サンディエゴにあるお手頃価格の広いエクレクティックスタイルのおしゃれなマスターバスルーム (落し込みパネル扉のキャビネット、白いキャビネット、アルコーブ型シャワー、青いタイル、磁器タイル、マルチカラーの壁、セラミックタイルの床、アンダーカウンター洗面器、御影石の洗面台、ベージュの床、開き戸のシャワー、グレーの洗面カウンター、シャワーベンチ、洗面台1つ、造り付け洗面台) の写真
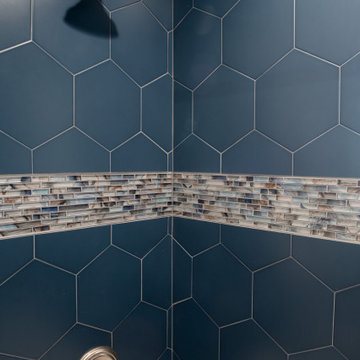
サンディエゴにあるお手頃価格の中くらいなエクレクティックスタイルのおしゃれなバスルーム (浴槽なし) (落し込みパネル扉のキャビネット、白いキャビネット、アルコーブ型浴槽、シャワー付き浴槽 、ベージュの壁、セラミックタイルの床、アンダーカウンター洗面器、御影石の洗面台、ベージュの床、シャワーカーテン、グレーの洗面カウンター、洗面台1つ、造り付け洗面台) の写真
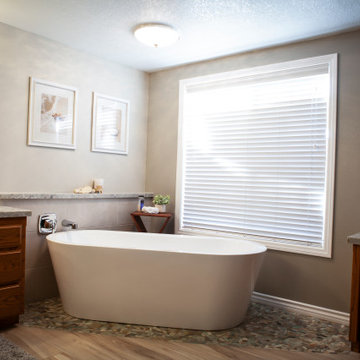
These homeowners adore their home just the way it is, but even they had to admit when it was time to remodel their bathrooms. Bringing this beautiful space up to date gave them a whole new room to love. Just like the video says, let’s start with that tub! An acrylic, freestanding tub made by Jacuzzi, placed artfully in the corner of the room. It is 66 inches long, and almost 24 inches tall, plenty of room to relax in this soaker tub. A new pony wall behind it decked out in a porcelain tile that matches the shower, with a chrome valve and filler, and topped with a quartz mantle that matches the rest of the counter tops. Under the tub is an artsy flat pebble mosaic cut into the porcelain tile mimicking wood planked floors.
The cabinets are all original, just refinished during the remodel, but topped with new custom quartz countertops from Arizona Tile. Two undermount sinks, Moen chrome faucets, custom framed mirrors, and new chrome vanity lights finish the area. Across the room you will find a make up counter that also boasts all the same materials as the vanities.
The shower is stunning, shaped in the formation of a C, as you walk in and curve around as you walk in towards the single valve faucet topped with a multi-function shower head. An ebbe drain that includes a hair catch lays amongst the matching pebble mosaic flooring as under the tub area. Three 15” niches provide plenty of space for your products, with the pebble mosaic backing, and matching quartz shelves to extend the shelf space. Commercially rated 12x24 porcelain tile, and a ribbon of the pebble mosaic go from floor to ceiling. A simple foot rest in the corner, two moisture resistant, recessed lights, towel hooks in the drying area, and a new, high powered exhaust fan just add all the convenience you could ask for.
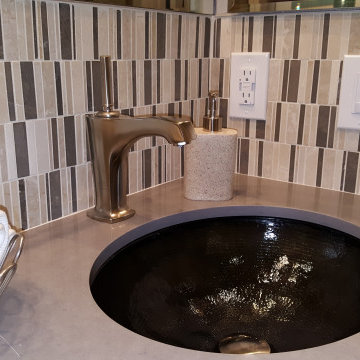
Small guest bath, mirror inset between top & bottom tile over vanity wall. same tile continues in the shower as accent rows. multi color accent tile ties in the existing beige travertine flooring with new gray countertop.
エクレクティックスタイルの浴室・バスルーム (グレーの洗面カウンター、アンダーカウンター洗面器、ベージュの床、ピンクの床) の写真
1