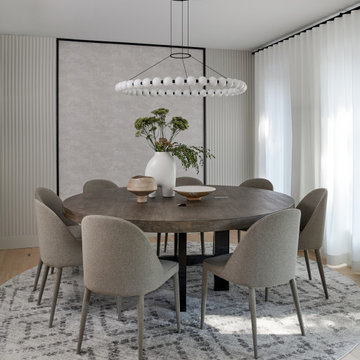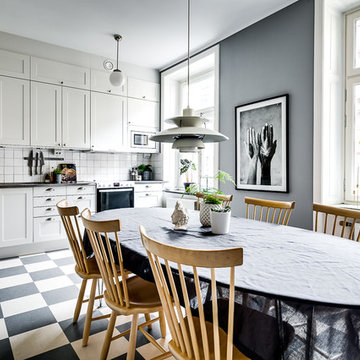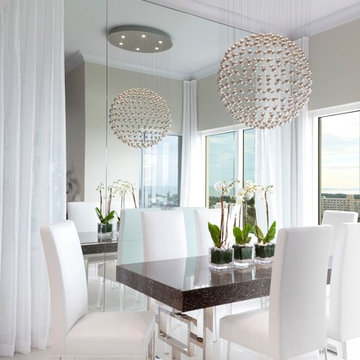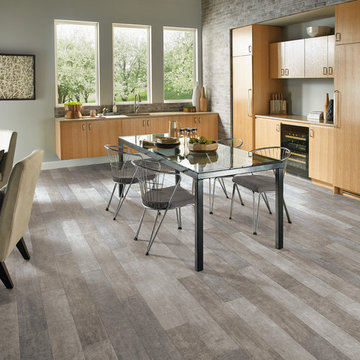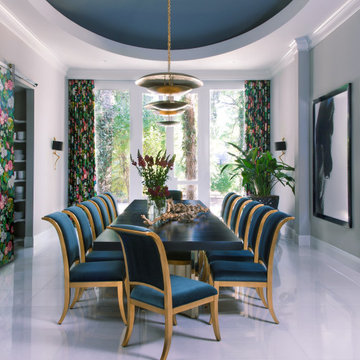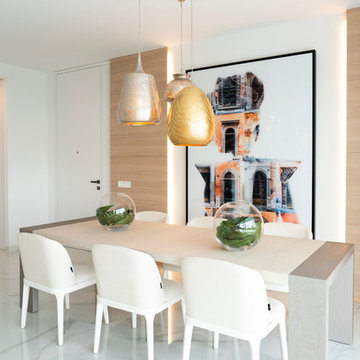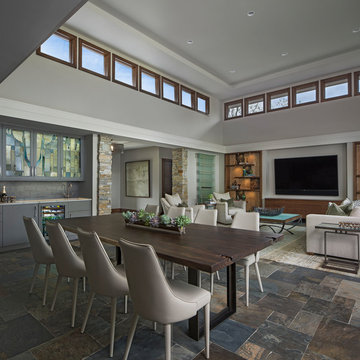ダイニング (青い床、マルチカラーの床、白い床、茶色い壁、グレーの壁) の写真
絞り込み:
資材コスト
並び替え:今日の人気順
写真 1〜20 枚目(全 978 枚)
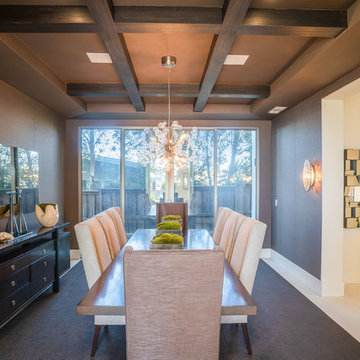
ロサンゼルスにあるラグジュアリーな中くらいなコンテンポラリースタイルのおしゃれな独立型ダイニング (茶色い壁、ライムストーンの床、暖炉なし、白い床) の写真
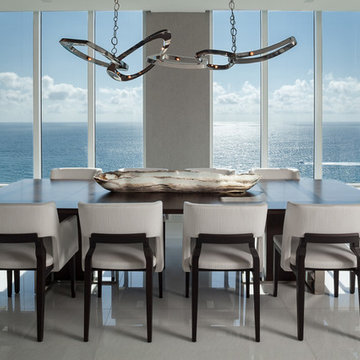
The spacious dining room seats 10 and is illuminated with a polished stainless "chain link" fixture by Hudson. Its location adjacent to the wine room and bar provides perfect entertaining for large groups.
•Photo by Argonaut Architectural•
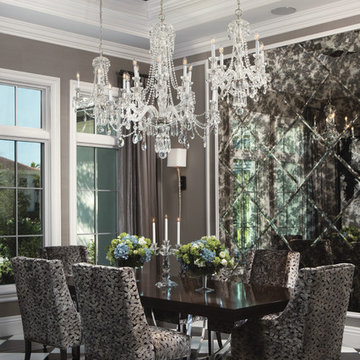
This stunning dining room features 3 crystal chandeliers at varying heights over the dining table; antique mirror feature wall with sconces and wallpaper inset; curving dry bar built in with mirrored glass backsplash.

Colin Price Photography
サンフランシスコにある中くらいなエクレクティックスタイルのおしゃれな独立型ダイニング (グレーの壁、マルチカラーの床、折り上げ天井) の写真
サンフランシスコにある中くらいなエクレクティックスタイルのおしゃれな独立型ダイニング (グレーの壁、マルチカラーの床、折り上げ天井) の写真

This sophisticated luxurious contemporary transitional dining area features custom-made adjustable maple wood table with brass finishes, velvet upholstery treatment chairs with detailed welts in contrast colors, grasscloth wallcovering, gold chandeliers and champagne architectural design details.
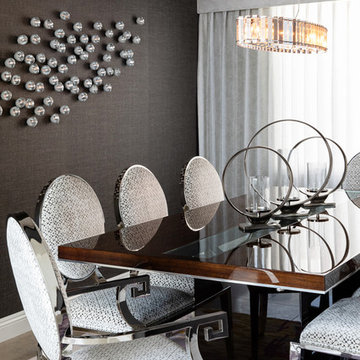
Modern-glam full house design project.
Photography by: Jenny Siegwart
サンディエゴにあるお手頃価格の中くらいなモダンスタイルのおしゃれな独立型ダイニング (グレーの壁、ライムストーンの床、暖炉なし、マルチカラーの床) の写真
サンディエゴにあるお手頃価格の中くらいなモダンスタイルのおしゃれな独立型ダイニング (グレーの壁、ライムストーンの床、暖炉なし、マルチカラーの床) の写真
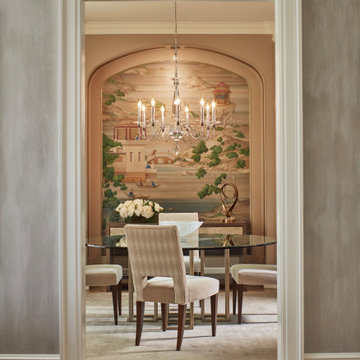
Exquisit hand painted Chinoiserie in this updated dining room
ラグジュアリーな広いトランジショナルスタイルのおしゃれなダイニング (グレーの壁、淡色無垢フローリング、白い床、全タイプの壁の仕上げ) の写真
ラグジュアリーな広いトランジショナルスタイルのおしゃれなダイニング (グレーの壁、淡色無垢フローリング、白い床、全タイプの壁の仕上げ) の写真
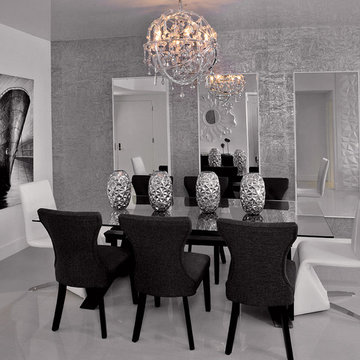
Beautiful contemporary dining room in black and grey.
マイアミにある中くらいなコンテンポラリースタイルのおしゃれなダイニング (グレーの壁、白い床、暖炉なし) の写真
マイアミにある中くらいなコンテンポラリースタイルのおしゃれなダイニング (グレーの壁、白い床、暖炉なし) の写真
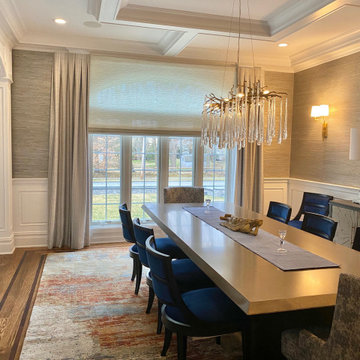
The Linearchandelier with crystal long drops makes this beautiful dining room even grander hovering over an 11 ft dinig table and accented with navy blue dining chairs. The walls are grasscloth textured and the area carpet is multicolored. The table top finish is brushed platinum finish over black pedestal base.
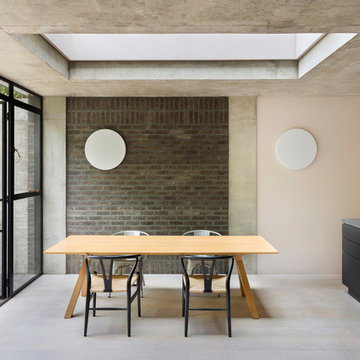
The main living space serves as a kitchen, dining and sitting area. A large roof light placed above the dining table brings in maximum natural light. Valchromat cupboards contrast beautifully with the subtle grey concrete worktop. Whilst a cleverly appointed secret cupboard door leads to a utility room.
Photographer Andrew Meredith

Fully integrated Signature Estate featuring Creston controls and Crestron panelized lighting, and Crestron motorized shades and draperies, whole-house audio and video, HVAC, voice and video communication atboth both the front door and gate. Modern, warm, and clean-line design, with total custom details and finishes. The front includes a serene and impressive atrium foyer with two-story floor to ceiling glass walls and multi-level fire/water fountains on either side of the grand bronze aluminum pivot entry door. Elegant extra-large 47'' imported white porcelain tile runs seamlessly to the rear exterior pool deck, and a dark stained oak wood is found on the stairway treads and second floor. The great room has an incredible Neolith onyx wall and see-through linear gas fireplace and is appointed perfectly for views of the zero edge pool and waterway. The center spine stainless steel staircase has a smoked glass railing and wood handrail.
Photo courtesy Royal Palm Properties
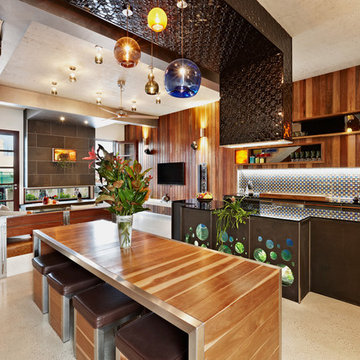
Circular cut out bluestone aquarium, blown glass pendant lights, Spotted Gum lined walls, white polished concrete floor, inbuilt furniture.
Real Estate Agent's photo.
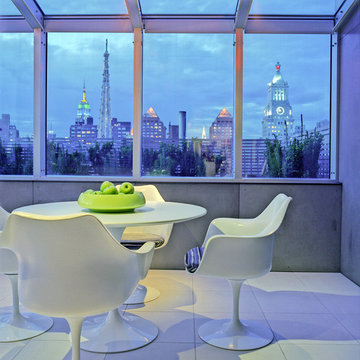
The mammoth phalanxes of white-brick apartment houses that proliferated in the 1960s occupy an architectural purgatory; generic, with boxy interiors devoid of detail, many aren’t even interesting enough to excite a raised eyebrow. Our solution for this exemplar near Astor Place, which fortunately was blessed with premium skyline views, was to relieve the interior ordinariness by stimulating the senses with tactile variety. Axis Mundi created a complexly layered textural palette that injects visual adrenaline into the architectural envelope: a television set into a waxed steel panel topped by clerestory windows with a built-in planter for grasses; wenge wood walls rising from richly figured walnut floors; white subway tile surrounding a subtly colored penny-tile mosaic tub and wall; in the kitchen, Venetian plaster, steel, stone and wood mix harmoniously as a surprisingly spiced exotic concoction. The interiors exude a confident masculinity that challenges the complacency of bland, white-box living.
Project Team: John Beckmann and Esther Sperber | Studio ST
Photography: Andrew Garn
© Axis Mundi Design LLC
ダイニング (青い床、マルチカラーの床、白い床、茶色い壁、グレーの壁) の写真
1
