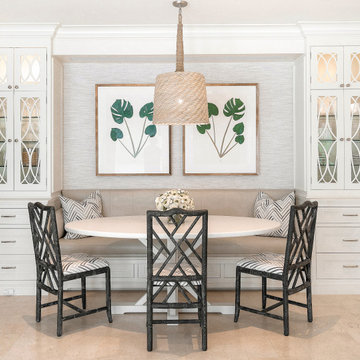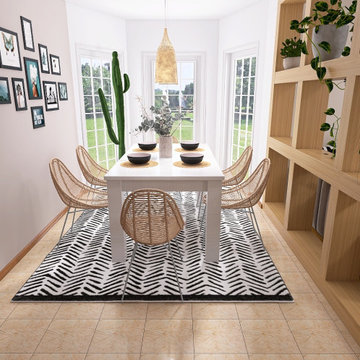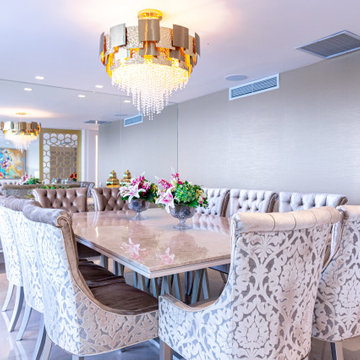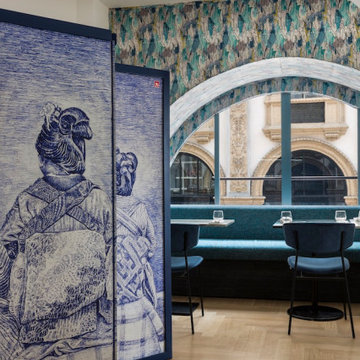巨大なダイニング (ベージュの床、マルチカラーの床、ターコイズの床、壁紙) の写真
絞り込み:
資材コスト
並び替え:今日の人気順
写真 1〜20 枚目(全 37 枚)

Vista notturna.
Le fonti luminose artificiali sono molto variegate per creare differenti scenari, grazie anche al sistema domotico.
ミラノにあるラグジュアリーな巨大なコンテンポラリースタイルのおしゃれなダイニングキッチン (白い壁、無垢フローリング、両方向型暖炉、漆喰の暖炉まわり、ベージュの床、壁紙) の写真
ミラノにあるラグジュアリーな巨大なコンテンポラリースタイルのおしゃれなダイニングキッチン (白い壁、無垢フローリング、両方向型暖炉、漆喰の暖炉まわり、ベージュの床、壁紙) の写真
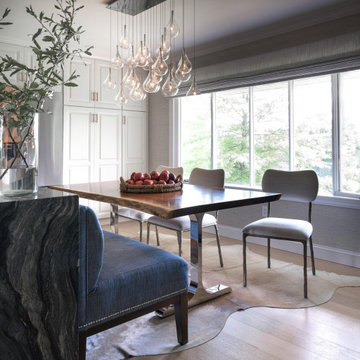
Contemporary. Expansive. Multi-functional. An extensive kitchen renovation was needed to modernize an original design from 1993. Our gut remodel established a seamless new floor plan with two large islands. We lined the perimeter with ample storage and carefully layered creative lighting throughout the space. Contrasting white and walnut cabinets and an oversized copper hood, paired beautifully with a herringbone backsplash and custom live-edge table.
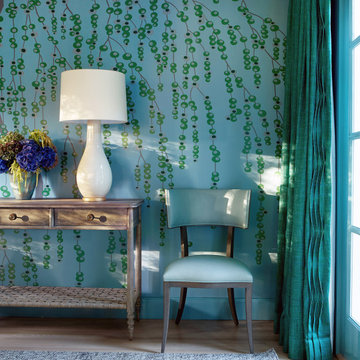
This large gated estate includes one of the original Ross cottages that served as a summer home for people escaping San Francisco's fog. We took the main residence built in 1941 and updated it to the current standards of 2020 while keeping the cottage as a guest house. A massive remodel in 1995 created a classic white kitchen. To add color and whimsy, we installed window treatments fabricated from a Josef Frank citrus print combined with modern furnishings. Throughout the interiors, foliate and floral patterned fabrics and wall coverings blur the inside and outside worlds.
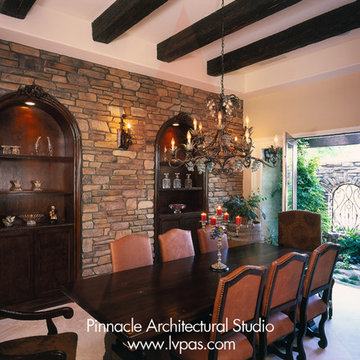
Designed by Pinnacle Architectural Studio
ラスベガスにあるラグジュアリーな巨大なトラディショナルスタイルのおしゃれなダイニングキッチン (ベージュの壁、セラミックタイルの床、標準型暖炉、石材の暖炉まわり、ベージュの床、表し梁、壁紙) の写真
ラスベガスにあるラグジュアリーな巨大なトラディショナルスタイルのおしゃれなダイニングキッチン (ベージュの壁、セラミックタイルの床、標準型暖炉、石材の暖炉まわり、ベージュの床、表し梁、壁紙) の写真
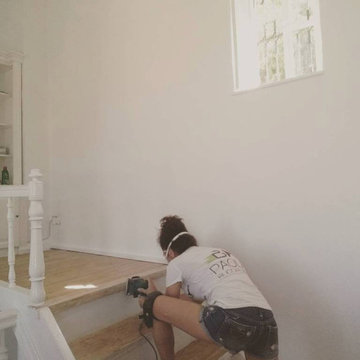
mi sono occupata del recupero del pavimento in legno posto al piano principale. Un’accurata levigatura ed una sapiente stuccatura delle parti incoerenti (tramite una metodologia tradizionale composta da colla e segatura dello stesso legno), mi hanno permesso di farlo riemergere come al suo stato originale. A seguire, l’applicazione di una vernice protettiva finale, gli ha conferito l’antico splendore che lo contraddistingueva.
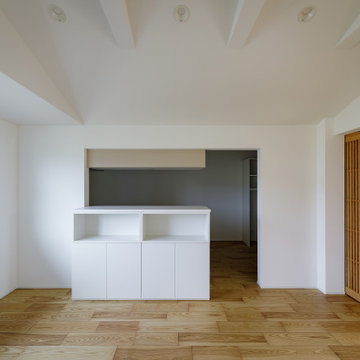
ダイニングルームはリビングルームと上吊り三枚格子戸で区切られているだけで基本的にワンルームの形状となっています。またキッチンは半独立型で家具で据え置くことでキッチンの姿の見えない状態になっていますが基本的に対面式となっています。
大阪にある高級な巨大なモダンスタイルのおしゃれな独立型ダイニング (白い壁、塗装フローリング、ベージュの床、壁紙、白い天井) の写真
大阪にある高級な巨大なモダンスタイルのおしゃれな独立型ダイニング (白い壁、塗装フローリング、ベージュの床、壁紙、白い天井) の写真
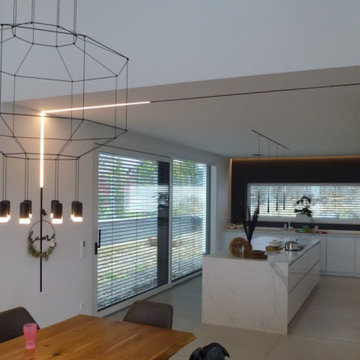
Eine wand- und deckenübergreifende Magnetschiene mit austauschbaren Lichteinheiten verläuft lückenlos vom Ess- zum Wohnbereich
他の地域にある高級な巨大なモダンスタイルのおしゃれなLDK (白い壁、磁器タイルの床、ベージュの床、壁紙) の写真
他の地域にある高級な巨大なモダンスタイルのおしゃれなLDK (白い壁、磁器タイルの床、ベージュの床、壁紙) の写真
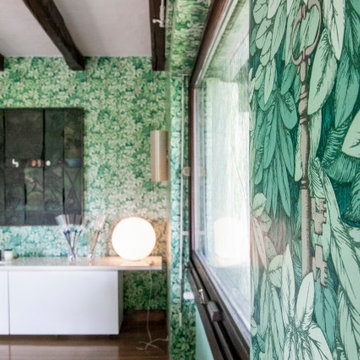
ミラノにあるお手頃価格の巨大なトラディショナルスタイルのおしゃれな独立型ダイニング (緑の壁、淡色無垢フローリング、ベージュの床、表し梁、壁紙) の写真
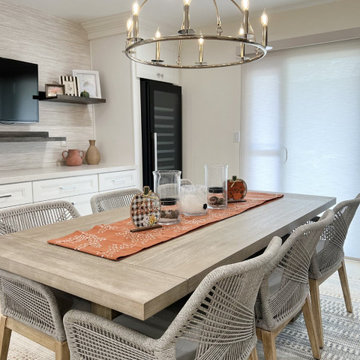
and matching crown molding. The same quartz countertops grace the dining area, creating a seamless transition from the kitchen. A custom cabinet, thoughtfully built around a wine fridge, offers storage and a designated space for your favorite vintages.
The wall of the dining area features a touch of gray with the Waters Edge Resource Library Bahiagrass wallpaper, adding depth and texture to the space. Custom dark wood-stained shelves adorn the wall, providing a perfect display area for treasured collectibles or decorative accents.
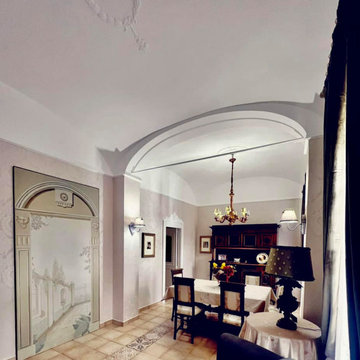
Affascinanti e difficili:le case nei centri storici sono un'enigma quando si tratta di ristutturarle ed arredarle.La scelta dei materiali porta con se anche texture,luce e colori.Non credo nelle linee fisse,credo maggiormente nella capacità di un professionista di saper leggere uno spazio esistente e,di volta in volta,farsi guidare dalla propria sensibilità.Segno distintivo del mio lavoro è l'uso frequente di carta da parati,elementi decorativi in gesso e tessuti naturali,ampiamente presenti,in perfetto equilibrio anche in questo progetto.
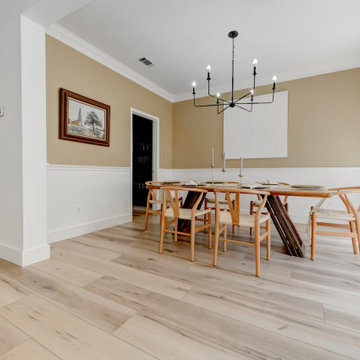
Warm, light, and inviting with characteristic knot vinyl floors that bring a touch of wabi-sabi to every room. This rustic maple style is ideal for Japanese and Scandinavian-inspired spaces. With the Modin Collection, we have raised the bar on luxury vinyl plank. The result is a new standard in resilient flooring. Modin offers true embossed in register texture, a low sheen level, a rigid SPC core, an industry-leading wear layer, and so much more.
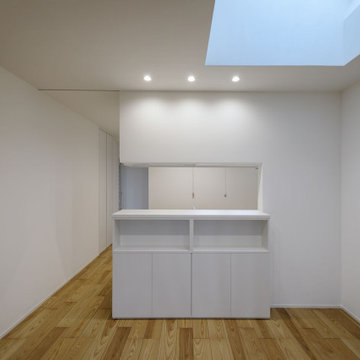
子世帯のダイニングルームは位置的に道路に最も近く、プライバシーを守るために敢えて窓を取らず、その代わりに大きな天窓を設置しました。天窓は昔から有る専門のメーカー品で一番大きなサイズ、電動開閉式で日除け用のシェードも電動リモコンで開閉できます。
大阪にある高級な巨大なモダンスタイルのおしゃれな独立型ダイニング (白い壁、塗装フローリング、ベージュの床、壁紙、白い天井) の写真
大阪にある高級な巨大なモダンスタイルのおしゃれな独立型ダイニング (白い壁、塗装フローリング、ベージュの床、壁紙、白い天井) の写真
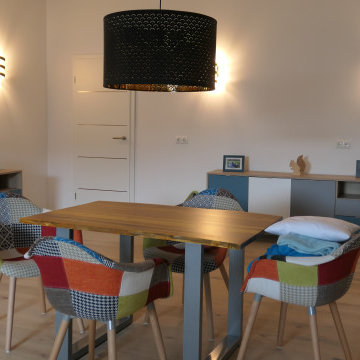
Der Essbereich vor der Akzentwand
フランクフルトにある高級な巨大な北欧スタイルのおしゃれなLDK (白い壁、無垢フローリング、壁紙、ベージュの床、クロスの天井) の写真
フランクフルトにある高級な巨大な北欧スタイルのおしゃれなLDK (白い壁、無垢フローリング、壁紙、ベージュの床、クロスの天井) の写真
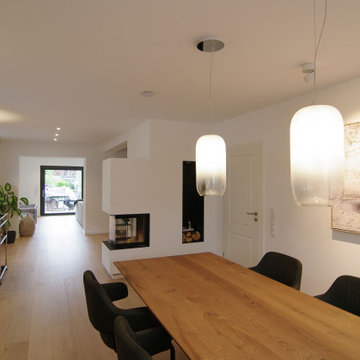
Ratingen. Essbereich mit Blick auf den neuen Kamin und zur neuen Terrasse
デュッセルドルフにある巨大なコンテンポラリースタイルのおしゃれなダイニングキッチン (白い壁、無垢フローリング、薪ストーブ、漆喰の暖炉まわり、ベージュの床、壁紙) の写真
デュッセルドルフにある巨大なコンテンポラリースタイルのおしゃれなダイニングキッチン (白い壁、無垢フローリング、薪ストーブ、漆喰の暖炉まわり、ベージュの床、壁紙) の写真
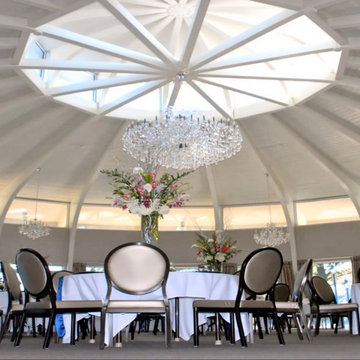
I have had the privilege of being the interior designer for Rolling Hills since the original Ball Room renovation in 2011, and every major renovation since. I had replaced all the existing brass light fixtures with the stunning Maria Teresa Chandeliers, the Old Red and gold scroll work carpet was replaced with a custom carpet designed by myself from Shaw Hospitality. At the time we selected a semi-warm gray with taupe accents to meet the needs of a space that was being used for multiple events. Even the Drapes were a custom design with a new pleat which we deemed “bow tie”. Chairs were selected not only for style, but also durability from MTS seating. Even the acoustical panel fabric were chosen for the touch of glamour they afforded even though they were functional
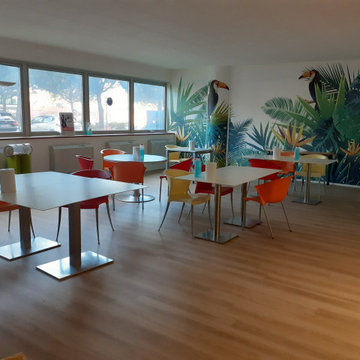
トゥールーズにあるお手頃価格の巨大なおしゃれなダイニングキッチン (クッションフロア、ベージュの床、壁紙) の写真
巨大なダイニング (ベージュの床、マルチカラーの床、ターコイズの床、壁紙) の写真
1
