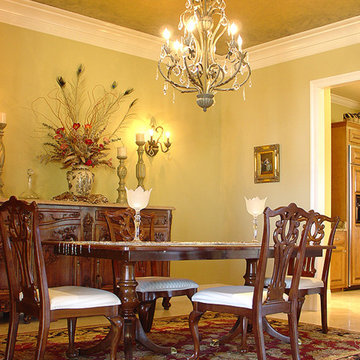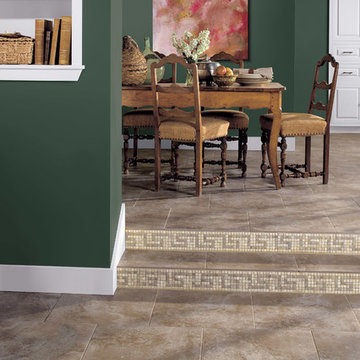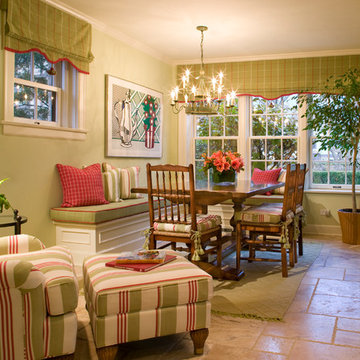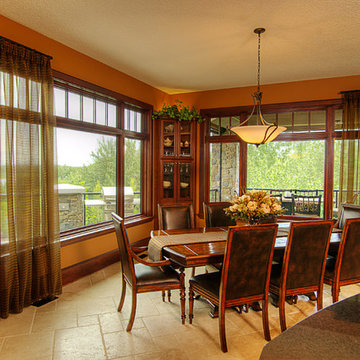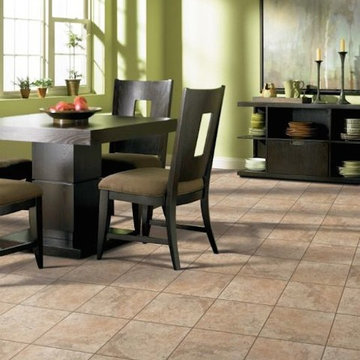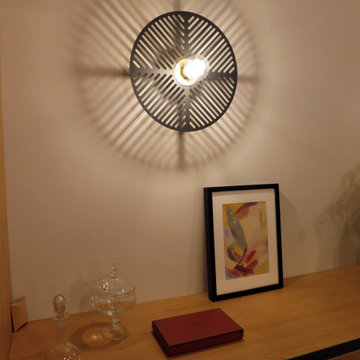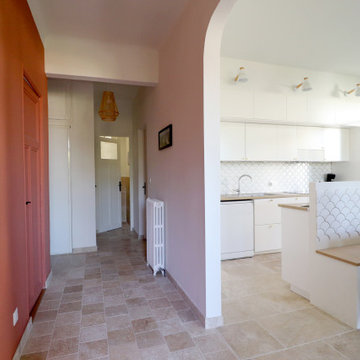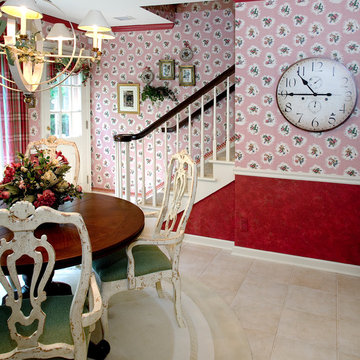ダイニング (トラバーチンの床、緑の壁、オレンジの壁、ピンクの壁) の写真
絞り込み:
資材コスト
並び替え:今日の人気順
写真 21〜40 枚目(全 53 枚)
1/5
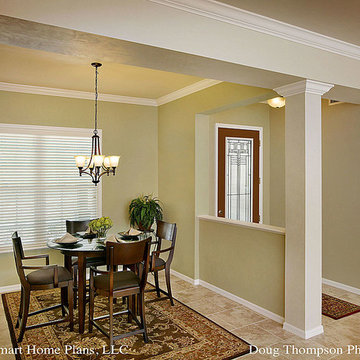
Dining Room and Foyer, note dropped soffit that conceals a/c duct in the conditioned space. Doug Thompson Photography
オーランドにあるお手頃価格の中くらいなトラディショナルスタイルのおしゃれなダイニングキッチン (緑の壁、トラバーチンの床、暖炉なし) の写真
オーランドにあるお手頃価格の中くらいなトラディショナルスタイルのおしゃれなダイニングキッチン (緑の壁、トラバーチンの床、暖炉なし) の写真
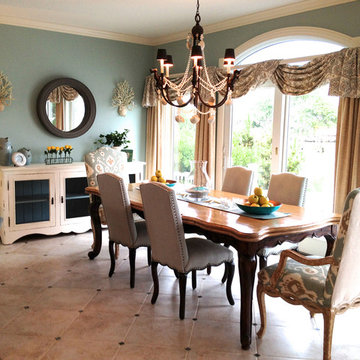
You would never know this home was knee high with sea water thanks to Super Storm Sandy. Thankfully, it was well built and the structure stood its ground.
A full first floor gut was needed to remove all of the water damaged sections.
It wasn't a pretty sight at first. This project took us over a year to complete.
Were proud of the final result and our clients love it too!
Welcome home!
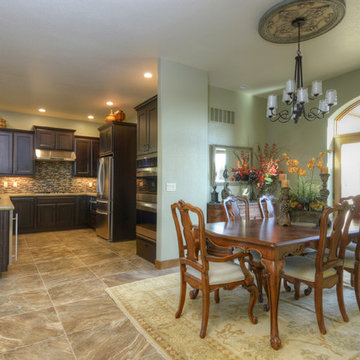
Through the in-house design and engineering team at Pioneer West, home buyers are able to contribute to the planning and objectives for their home. Along with establishing a design concept, Pioneer West and the buyer will determine a budget. Design concepts and budgets can be discussed and adjusted while the final design is established. Progressing through the process as a team assures a high performance home that meets each family’s needs and budget. In this case, the family desired formal living spaces in a informal setting.
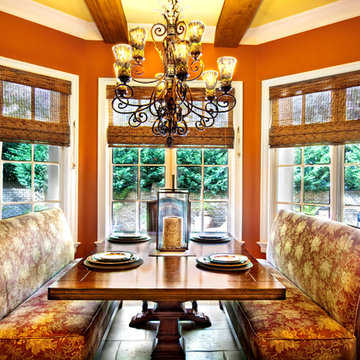
Dining Room. The Sater Design Collection's luxury, Mediterranean home plan "Wulfert Point" #2 (Plan #6688). saterdesign.com
マイアミにある高級な広い地中海スタイルのおしゃれなダイニングキッチン (オレンジの壁、トラバーチンの床、暖炉なし) の写真
マイアミにある高級な広い地中海スタイルのおしゃれなダイニングキッチン (オレンジの壁、トラバーチンの床、暖炉なし) の写真
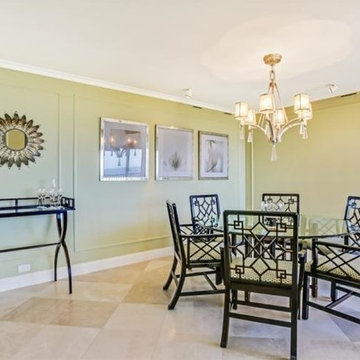
Asian inspired dining with framed black and white photography.
ジャクソンビルにあるラグジュアリーな広いコンテンポラリースタイルのおしゃれなダイニング (緑の壁、トラバーチンの床) の写真
ジャクソンビルにあるラグジュアリーな広いコンテンポラリースタイルのおしゃれなダイニング (緑の壁、トラバーチンの床) の写真
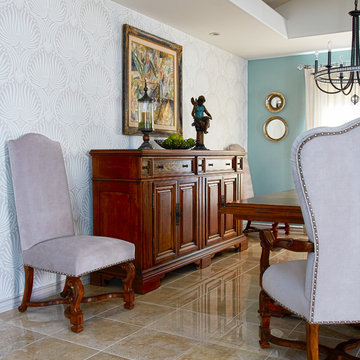
Gave a twist of modern in a traditional space by using a stunning wallpaper as a featured wall, lighter more wen color to brighten the space and by using a more simple but subtle upholstery on the chairs. Photo credit: Coy Gutierrez
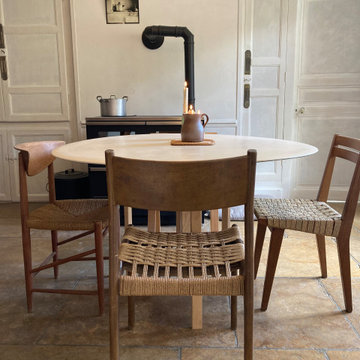
Février 2021 : à l'achat la maison est inhabitée depuis 20 ans, la dernière fille en vie du couple qui vivait là est trop fatiguée pour continuer à l’entretenir, elle veut vendre à des gens qui sont vraiment amoureux du lieu parce qu’elle y a passé toute son enfance et que ses parents y ont vécu si heureux… la maison vaut une bouchée de pain, mais elle est dans son jus, il faut tout refaire. Elle est très encombrée mais totalement saine. Il faudra refaire l’électricité c’est sûr, les fenêtres aussi. Il est entendu avec les vendeurs que tout reste, meubles, vaisselle, tout. Car il y a là beaucoup à jeter mais aussi des trésors dont on va faire des merveilles...
3 ans plus tard, beaucoup d’huile de coude et de réflexions pour customiser les meubles existants, les compléter avec peu de moyens, apporter de la lumière et de la douceur, désencombrer sans manquer de rien… voilà le résultat.
Et on s’y sent extraordinairement bien, dans cette délicieuse maison de campagne.
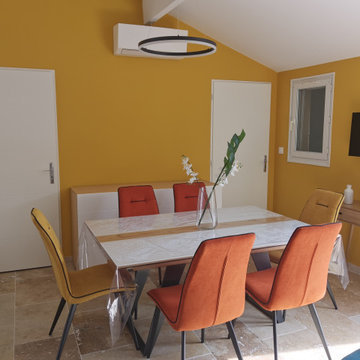
Rénovation complète d'une maison.
salle à manger
他の地域にあるお手頃価格の中くらいなモダンスタイルのおしゃれなダイニングの照明 (オレンジの壁、トラバーチンの床、ベージュの床) の写真
他の地域にあるお手頃価格の中くらいなモダンスタイルのおしゃれなダイニングの照明 (オレンジの壁、トラバーチンの床、ベージュの床) の写真
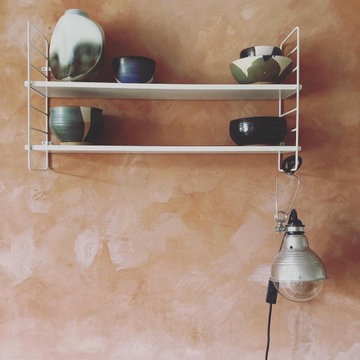
Février 2021 : à l'achat la maison est inhabitée depuis 20 ans, la dernière fille en vie du couple qui vivait là est trop fatiguée pour continuer à l’entretenir, elle veut vendre à des gens qui sont vraiment amoureux du lieu parce qu’elle y a passé toute son enfance et que ses parents y ont vécu si heureux… la maison vaut une bouchée de pain, mais elle est dans son jus, il faut tout refaire. Elle est très encombrée mais totalement saine. Il faudra refaire l’électricité c’est sûr, les fenêtres aussi. Il est entendu avec les vendeurs que tout reste, meubles, vaisselle, tout. Car il y a là beaucoup à jeter mais aussi des trésors dont on va faire des merveilles...
3 ans plus tard, beaucoup d’huile de coude et de réflexions pour customiser les meubles existants, les compléter avec peu de moyens, apporter de la lumière et de la douceur, désencombrer sans manquer de rien… voilà le résultat.
Et on s’y sent extraordinairement bien, dans cette délicieuse maison de campagne.
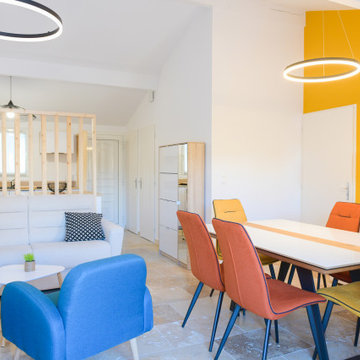
OPTIMISATION D'UNE PIECE PRINCIPALE
他の地域にあるお手頃価格の小さなモダンスタイルのおしゃれなダイニングの照明 (オレンジの壁、トラバーチンの床、ベージュの床、表し梁、羽目板の壁) の写真
他の地域にあるお手頃価格の小さなモダンスタイルのおしゃれなダイニングの照明 (オレンジの壁、トラバーチンの床、ベージュの床、表し梁、羽目板の壁) の写真
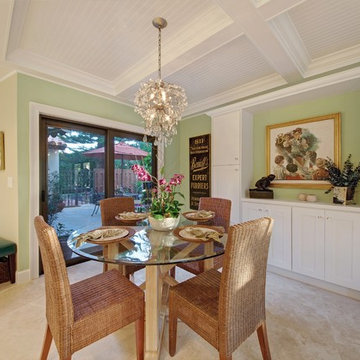
The dining area opens to a Mediterranean courtyard. The owners wanted a additional storage so we added a built-in china cabinet and service buffet to complement the coffered ceiling.
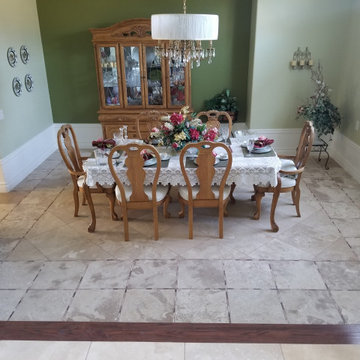
Dining room on half level between first floor and second floor.
オースティンにあるラグジュアリーな広いヴィクトリアン調のおしゃれな独立型ダイニング (緑の壁、トラバーチンの床、マルチカラーの床) の写真
オースティンにあるラグジュアリーな広いヴィクトリアン調のおしゃれな独立型ダイニング (緑の壁、トラバーチンの床、マルチカラーの床) の写真
ダイニング (トラバーチンの床、緑の壁、オレンジの壁、ピンクの壁) の写真
2
