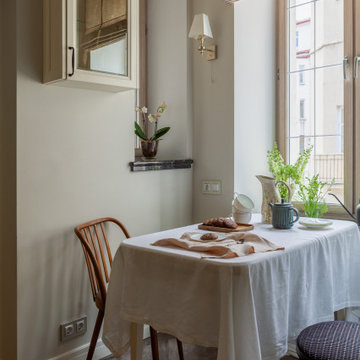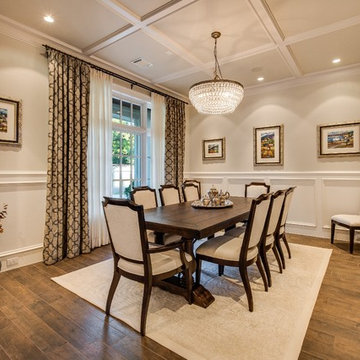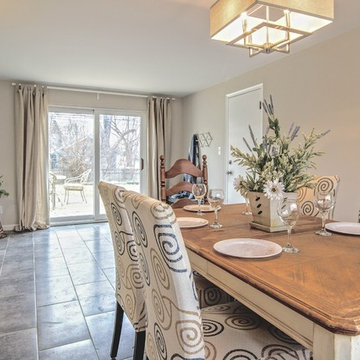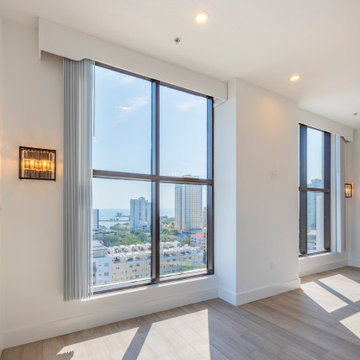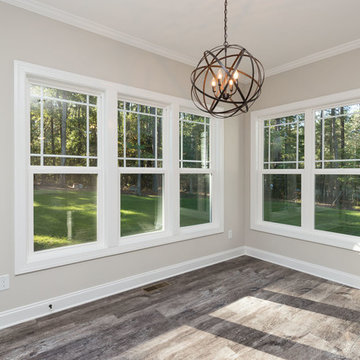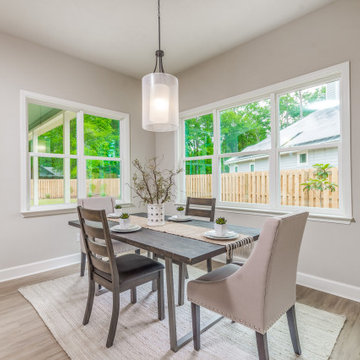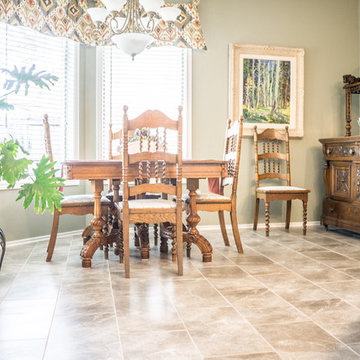独立型ダイニング (磁器タイルの床、クッションフロア、茶色い床、ベージュの壁) の写真
絞り込み:
資材コスト
並び替え:今日の人気順
写真 1〜20 枚目(全 70 枚)
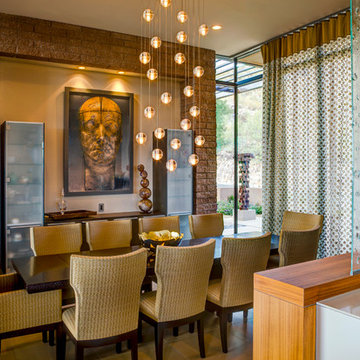
William Lesch Photography
フェニックスにある中くらいなモダンスタイルのおしゃれな独立型ダイニング (ベージュの壁、磁器タイルの床、暖炉なし、茶色い床) の写真
フェニックスにある中くらいなモダンスタイルのおしゃれな独立型ダイニング (ベージュの壁、磁器タイルの床、暖炉なし、茶色い床) の写真
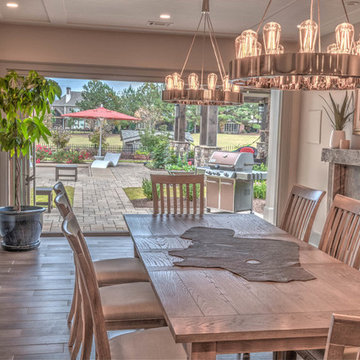
アトランタにある中くらいなトランジショナルスタイルのおしゃれな独立型ダイニング (ベージュの壁、磁器タイルの床、標準型暖炉、石材の暖炉まわり、茶色い床) の写真
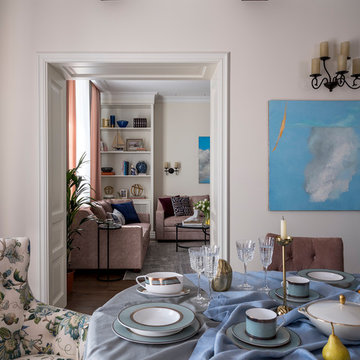
Дизайн-проект разработан и реализован Дизайн-Бюро9. Руководитель Архитектор Екатерина Ялалтынова.
モスクワにあるお手頃価格の中くらいなトランジショナルスタイルのおしゃれな独立型ダイニング (ベージュの壁、磁器タイルの床、茶色い床) の写真
モスクワにあるお手頃価格の中くらいなトランジショナルスタイルのおしゃれな独立型ダイニング (ベージュの壁、磁器タイルの床、茶色い床) の写真

Our clients wanted to increase the size of their kitchen, which was small, in comparison to the overall size of the home. They wanted a more open livable space for the family to be able to hang out downstairs. They wanted to remove the walls downstairs in the front formal living and den making them a new large den/entering room. They also wanted to remove the powder and laundry room from the center of the kitchen, giving them more functional space in the kitchen that was completely opened up to their den. The addition was planned to be one story with a bedroom/game room (flex space), laundry room, bathroom (to serve as the on-suite to the bedroom and pool bath), and storage closet. They also wanted a larger sliding door leading out to the pool.
We demoed the entire kitchen, including the laundry room and powder bath that were in the center! The wall between the den and formal living was removed, completely opening up that space to the entry of the house. A small space was separated out from the main den area, creating a flex space for them to become a home office, sitting area, or reading nook. A beautiful fireplace was added, surrounded with slate ledger, flanked with built-in bookcases creating a focal point to the den. Behind this main open living area, is the addition. When the addition is not being utilized as a guest room, it serves as a game room for their two young boys. There is a large closet in there great for toys or additional storage. A full bath was added, which is connected to the bedroom, but also opens to the hallway so that it can be used for the pool bath.
The new laundry room is a dream come true! Not only does it have room for cabinets, but it also has space for a much-needed extra refrigerator. There is also a closet inside the laundry room for additional storage. This first-floor addition has greatly enhanced the functionality of this family’s daily lives. Previously, there was essentially only one small space for them to hang out downstairs, making it impossible for more than one conversation to be had. Now, the kids can be playing air hockey, video games, or roughhousing in the game room, while the adults can be enjoying TV in the den or cooking in the kitchen, without interruption! While living through a remodel might not be easy, the outcome definitely outweighs the struggles throughout the process.
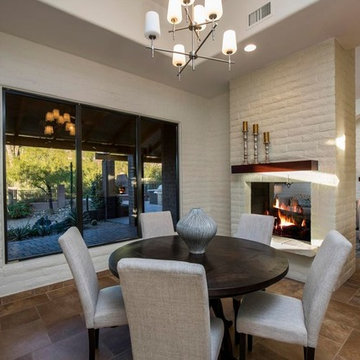
An elegant round table surrounded by upholstered chairs fills out this dining room.
フェニックスにある中くらいなコンテンポラリースタイルのおしゃれな独立型ダイニング (ベージュの壁、磁器タイルの床、両方向型暖炉、レンガの暖炉まわり、茶色い床) の写真
フェニックスにある中くらいなコンテンポラリースタイルのおしゃれな独立型ダイニング (ベージュの壁、磁器タイルの床、両方向型暖炉、レンガの暖炉まわり、茶色い床) の写真

This former family room was transformed to be a gathering room with so much more function. Now it serves as a Dining room, TV room, Family room, Home Office and meeting space. Beige walls and white crown molding surround white bookshelves and cabinets giving storage. Brick fireplace and wood mantel has been painted white. Furniture includes: wood farmhouse dining table and black windsor style chairs.
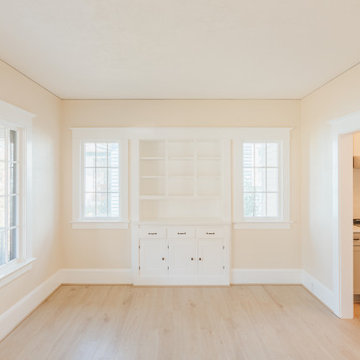
An open space featuring beautiful built-ins.
ポートランドにあるお手頃価格の小さなトラディショナルスタイルのおしゃれな独立型ダイニング (ベージュの壁、クッションフロア、暖炉なし、茶色い床) の写真
ポートランドにあるお手頃価格の小さなトラディショナルスタイルのおしゃれな独立型ダイニング (ベージュの壁、クッションフロア、暖炉なし、茶色い床) の写真
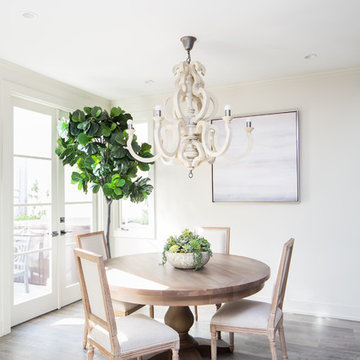
The Tahoe Collection evokes the spirit and beauty of the natural resources of the Tahoe region. From rugged cliffs to timber-rich forests to the tranquil waters of the lake, this wood look porcelain tile provides the perfect style for your American home, lodge or lake house. Get a rustic look with a refined twist with any of the collections 6 colors, each available in 2 plank sizes, 4"x40" and 8"x40". Made with ink-jet technology and roto screen glazing, this wood series has an incredibly rich and realistic look.
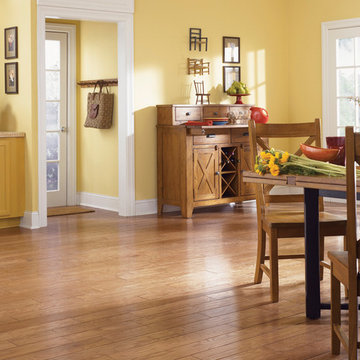
他の地域にあるお手頃価格の中くらいなトランジショナルスタイルのおしゃれな独立型ダイニング (ベージュの壁、クッションフロア、暖炉なし、茶色い床) の写真
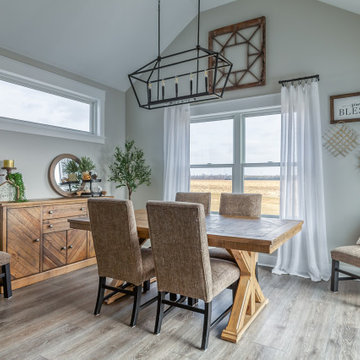
Deep tones of gently weathered grey and brown. A modern look that still respects the timelessness of natural wood.
他の地域にあるお手頃価格の中くらいなミッドセンチュリースタイルのおしゃれな独立型ダイニング (ベージュの壁、クッションフロア、茶色い床、三角天井) の写真
他の地域にあるお手頃価格の中くらいなミッドセンチュリースタイルのおしゃれな独立型ダイニング (ベージュの壁、クッションフロア、茶色い床、三角天井) の写真
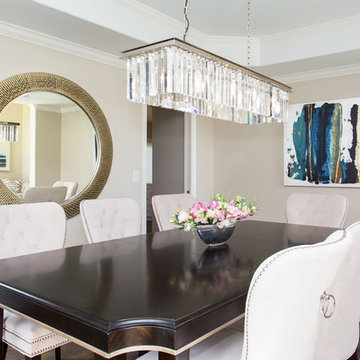
Glamorous and formal dining space perfect for entertaining large groups.
The oversized artwork, round wall mirror and chandelier fit the space proportionally.
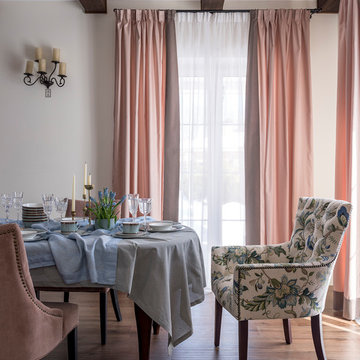
Дизайн-проект разработан и реализован Дизайн-Бюро9. Руководитель Архитектор Екатерина Ялалтынова.
モスクワにあるお手頃価格の中くらいなトランジショナルスタイルのおしゃれな独立型ダイニング (ベージュの壁、磁器タイルの床、茶色い床) の写真
モスクワにあるお手頃価格の中くらいなトランジショナルスタイルのおしゃれな独立型ダイニング (ベージュの壁、磁器タイルの床、茶色い床) の写真
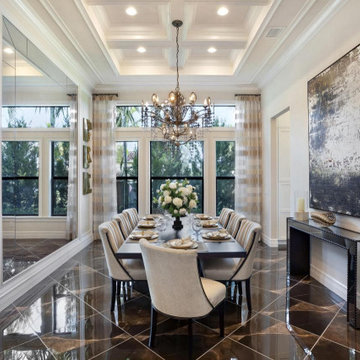
Dining Room
マイアミにあるラグジュアリーな中くらいなトランジショナルスタイルのおしゃれな独立型ダイニング (ベージュの壁、磁器タイルの床、茶色い床) の写真
マイアミにあるラグジュアリーな中くらいなトランジショナルスタイルのおしゃれな独立型ダイニング (ベージュの壁、磁器タイルの床、茶色い床) の写真
独立型ダイニング (磁器タイルの床、クッションフロア、茶色い床、ベージュの壁) の写真
1
