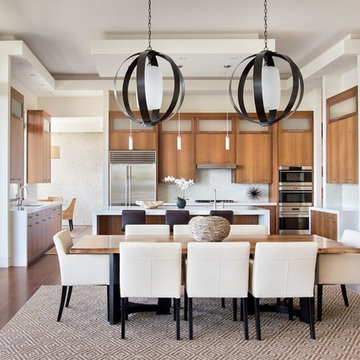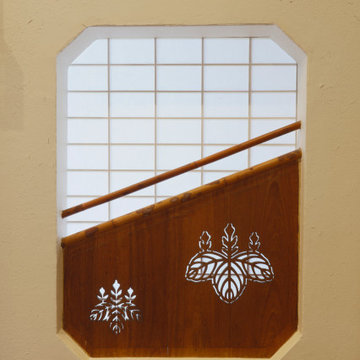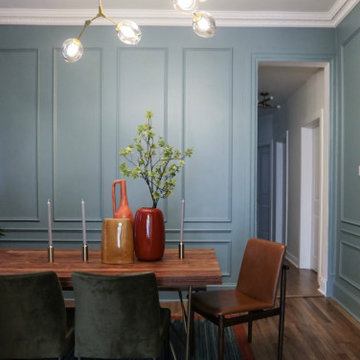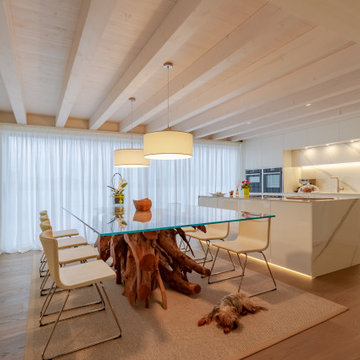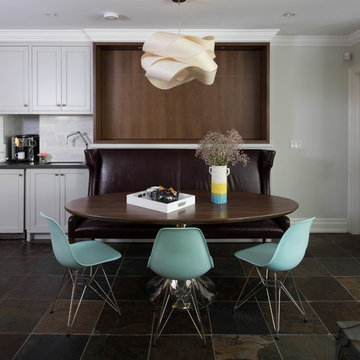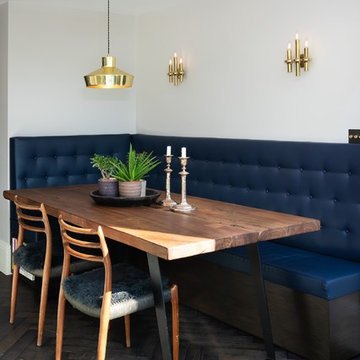ダイニングキッチン (塗装フローリング、スレートの床、茶色い床、紫の床) の写真
絞り込み:
資材コスト
並び替え:今日の人気順
写真 1〜20 枚目(全 91 枚)
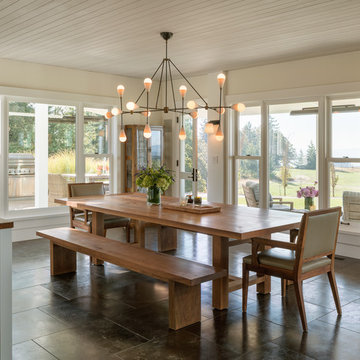
Eric Staudenmaier
他の地域にある高級な広いカントリー風のおしゃれなダイニングキッチン (ベージュの壁、スレートの床、暖炉なし、茶色い床) の写真
他の地域にある高級な広いカントリー風のおしゃれなダイニングキッチン (ベージュの壁、スレートの床、暖炉なし、茶色い床) の写真
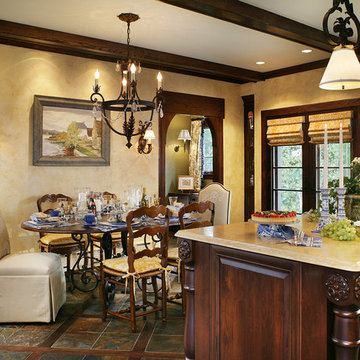
Peter Rymwid photography
ニューヨークにある高級な中くらいなトラディショナルスタイルのおしゃれなダイニングキッチン (スレートの床、茶色い床、ベージュの壁、暖炉なし) の写真
ニューヨークにある高級な中くらいなトラディショナルスタイルのおしゃれなダイニングキッチン (スレートの床、茶色い床、ベージュの壁、暖炉なし) の写真

breakfast area in kitchen with exposed wood slat ceiling and painted paneled tongue and groove fir wall finish. Custom concrete and glass dining table.
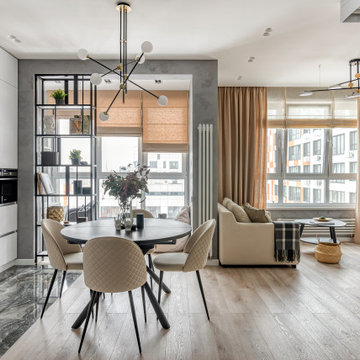
Светлана квартира в скандинавском стиле
モスクワにあるお手頃価格の中くらいなコンテンポラリースタイルのおしゃれなダイニングキッチン (グレーの壁、塗装フローリング、茶色い床、白い天井) の写真
モスクワにあるお手頃価格の中くらいなコンテンポラリースタイルのおしゃれなダイニングキッチン (グレーの壁、塗装フローリング、茶色い床、白い天井) の写真
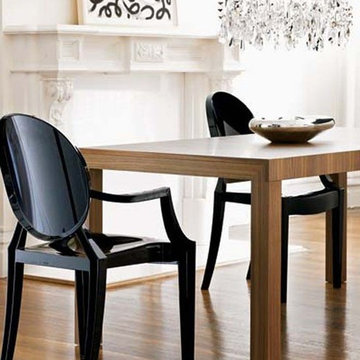
Black plastic chair from homedotdot / 2xhome. Inspiration for dark wood floor with dark wood table for dining room, remodel with white painted walls.
ロサンゼルスにあるお手頃価格の中くらいなモダンスタイルのおしゃれなダイニングキッチン (白い壁、塗装フローリング、暖炉なし、茶色い床) の写真
ロサンゼルスにあるお手頃価格の中くらいなモダンスタイルのおしゃれなダイニングキッチン (白い壁、塗装フローリング、暖炉なし、茶色い床) の写真
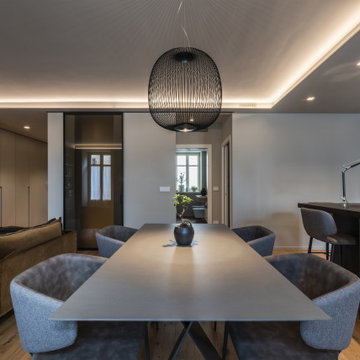
他の地域にある中くらいなコンテンポラリースタイルのおしゃれなダイニングキッチン (グレーの壁、塗装フローリング、茶色い床、全タイプの天井の仕上げ、全タイプの壁の仕上げ) の写真
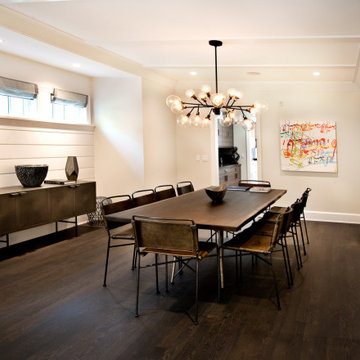
Our firm collaborated on this project as a spec home with a well-known Chicago builder. At that point the goal was to allow space for the home-buyer to envision their lifestyle. A clean slate for further interior work. After the client purchased this home with his two young girls, we curated a space for the family to live, work and play under one roof. This home features built-in storage, book shelving, home office, lower level gym and even a homework room. Everything has a place in this home, and the rooms are designed for gathering as well as privacy. A true 2020 lifestyle!
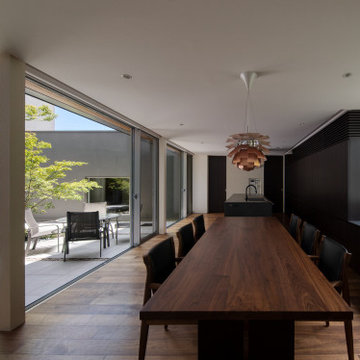
ダイニングよりキッチンを観たところ、キッチン流し台及び食器棚はオリジナルで製作しています
福岡にある広いモダンスタイルのおしゃれなダイニングキッチン (白い壁、塗装フローリング、茶色い床) の写真
福岡にある広いモダンスタイルのおしゃれなダイニングキッチン (白い壁、塗装フローリング、茶色い床) の写真
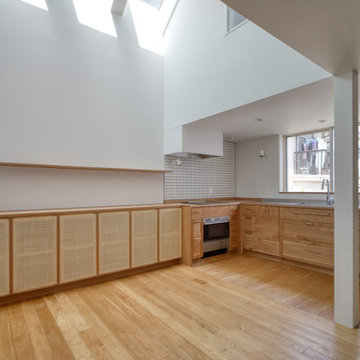
他の地域にある小さなモダンスタイルのおしゃれなダイニング (白い壁、塗装フローリング、暖炉なし、茶色い床、塗装板張りの天井、塗装板張りの壁、白い天井) の写真
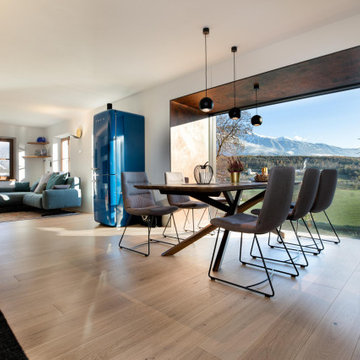
Grazie all’impegno e all’ottimo gusto dei clienti in termini di materiali ed estetica, è stato possibile realizzare un interno accattivante con molti dettagli interessanti, come i pannelli a parete rivestiti con vernice metallica e il nuovo blocco cucina con retroparete in vetro e striscia di luce a soffitto.
Dank des Engagements und des ausgesprochen guten Geschmackes der Kunden in Bezug auf Material und Ästhetik, konnte ein ansprechendes interior mit vielen interessanten Details realisiert werden, wie die mit Metallfarbe beschichteten Wandpaneele und die neue Küchenzeile mit Glasrückwand und darüber schwebendem Lichtband.
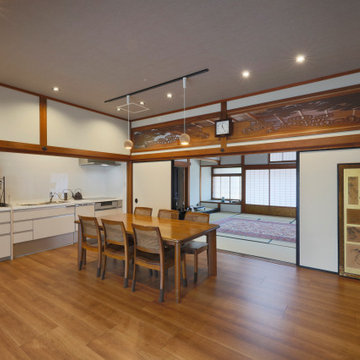
離れの和室をリフォーム。手前がダイニング・キッチンで
奥がリビング。
他の地域にある中くらいな和モダンなおしゃれなダイニング (白い壁、塗装フローリング、茶色い床、クロスの天井、壁紙、グレーの天井) の写真
他の地域にある中くらいな和モダンなおしゃれなダイニング (白い壁、塗装フローリング、茶色い床、クロスの天井、壁紙、グレーの天井) の写真
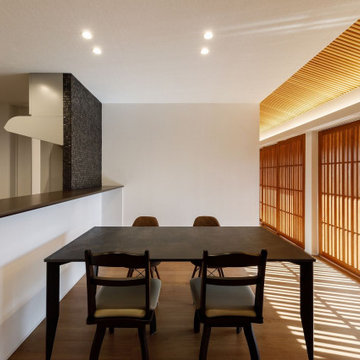
LDKをワンルームとしないで緩く二つに分けた空間の内、ダイニングキッチンの画像です。ダイニングテーブルはシステムキッチンをお揃いの面材、デザイン的なトータル性に配慮した空間構成です。
大阪にあるお手頃価格の中くらいな和モダンなおしゃれなダイニングキッチン (白い壁、塗装フローリング、茶色い床、壁紙) の写真
大阪にあるお手頃価格の中くらいな和モダンなおしゃれなダイニングキッチン (白い壁、塗装フローリング、茶色い床、壁紙) の写真
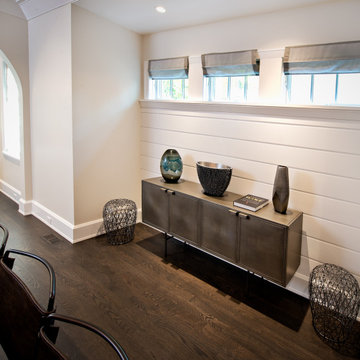
Our firm collaborated on this project as a spec home with a well-known Chicago builder. At that point the goal was to allow space for the home-buyer to envision their lifestyle. A clean slate for further interior work. After the client purchased this home with his two young girls, we curated a space for the family to live, work and play under one roof. This home features built-in storage, book shelving, home office, lower level gym and even a homework room. Everything has a place in this home, and the rooms are designed for gathering as well as privacy. A true 2020 lifestyle!
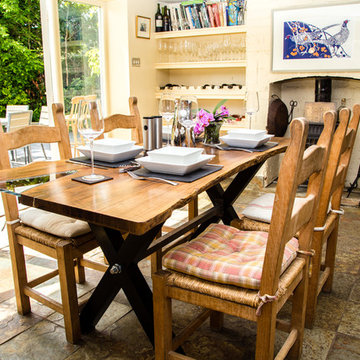
On top, an air-dried walnut slab with live edges preserved on opposing sides. Where the trunk naturally branches, glass has been installed to enhance its raw beauty.
Its original shakes, knots and cracks are accentuated with natural pewter. This table top sits upon ash legs, stabilised by a bracing bar of finished steel, anchored with our own lathe-cut bolt. The piece is finished for hardwearing protection that emphasises the grain of the wood.
ダイニングキッチン (塗装フローリング、スレートの床、茶色い床、紫の床) の写真
1
