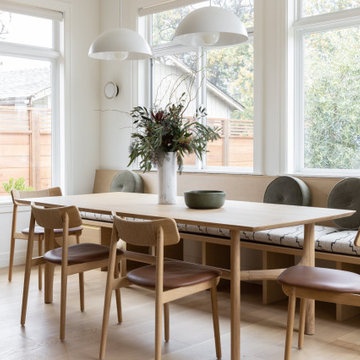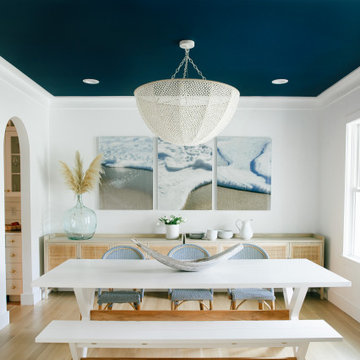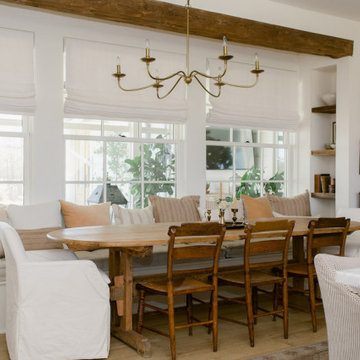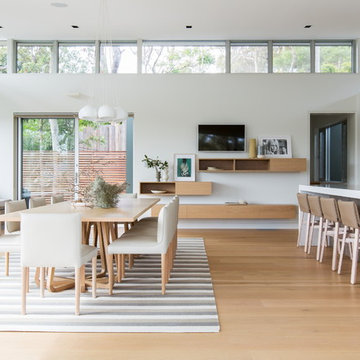ダイニング (淡色無垢フローリング、リノリウムの床、青い床、茶色い床、白い壁) の写真
絞り込み:
資材コスト
並び替え:今日の人気順
写真 1〜20 枚目(全 4,227 枚)
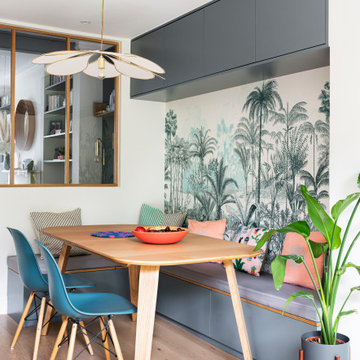
In the dining area, our joiners created the bespoke storage cupboards and corner bench framing the Isidore Leroy wallpaper in a colour scheme matching the coloured appliances and other displayed items.
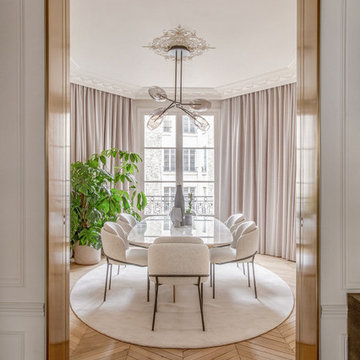
Matthieu Salvaing
パリにあるトランジショナルスタイルのおしゃれな独立型ダイニング (白い壁、淡色無垢フローリング、茶色い床) の写真
パリにあるトランジショナルスタイルのおしゃれな独立型ダイニング (白い壁、淡色無垢フローリング、茶色い床) の写真
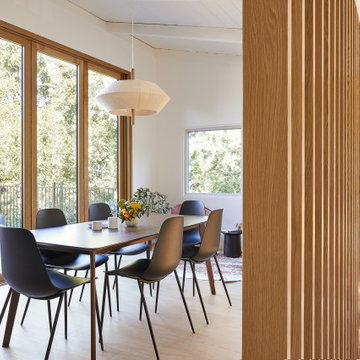
What started as a kitchen and two-bathroom remodel evolved into a full home renovation plus conversion of the downstairs unfinished basement into a permitted first story addition, complete with family room, guest suite, mudroom, and a new front entrance. We married the midcentury modern architecture with vintage, eclectic details and thoughtful materials.
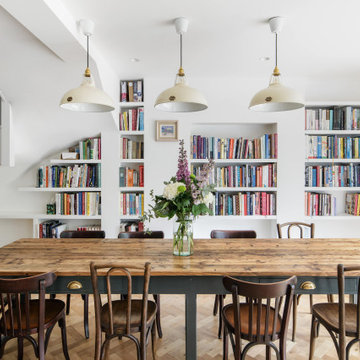
Architecture and interior design firm Easton Design Office did a beautiful job working on the full refurbishment and structural alterations to this family home in Highgate. A bright, welcoming dining and kitchen area, the perfect space for entertaining guests or hosting the family parties.
Settled right at home above the dining table hangs our Large Cream 1933 Design lampshades paired with the brass suspension sets. Elegant and poised, this neutral pendant set reflects light across the room while staying consistent with the accent brass feature, spotted in fixings throughout the space.

A pair of brass swing arm wall sconces are mounted over custom built-in cabinets and stacked oak floating shelves. The texture and sheen of the square, hand-made, Zellige tile backsplash provides visual interest and design style while large windows offer spectacular views of the property creating an enjoyable and relaxed atmosphere for dining and entertaining.

オースティンにあるお手頃価格の中くらいなカントリー風のおしゃれなダイニングキッチン (白い壁、淡色無垢フローリング、標準型暖炉、塗装板張りの暖炉まわり、茶色い床、表し梁、塗装板張りの壁) の写真
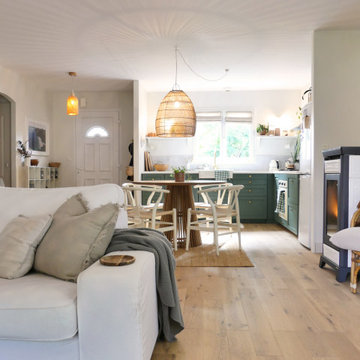
Espace cuisine et salle à manger
ナントにあるお手頃価格の中くらいなビーチスタイルのおしゃれなLDK (淡色無垢フローリング、白い壁、茶色い床) の写真
ナントにあるお手頃価格の中くらいなビーチスタイルのおしゃれなLDK (淡色無垢フローリング、白い壁、茶色い床) の写真
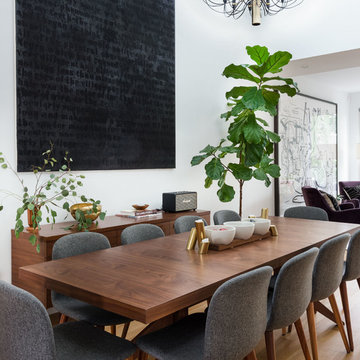
A little greenery goes a long way! Here, the tall fiddle-leaf fig tree next to the client's monumental painting was the perfect antidote to an otherwise gaping white space. Shiny brass accents complement the warm walnut finishes throughout. Photo by Claire Esparros.
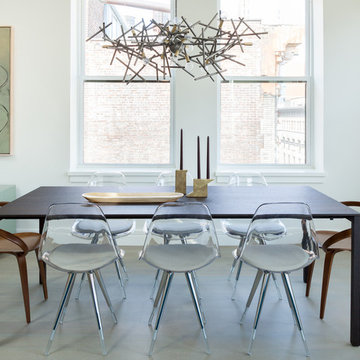
Notable decor elements include: Cassina Naan extendable dining table in smoked oak, Kubikoff Angel chairs in clear acrylic from Cite with Moore and Giles Eclipse leather on cushions, Cherner arm chairs, Apparatus candle blocks in brass and Ad Lib “Angular Momentum” pendant fixture by Lou Blass
Photos: Francesco Bertocci
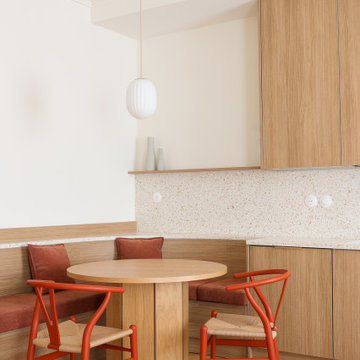
Au cœur de la place du Pin à Nice, cet appartement autrefois sombre et délabré a été métamorphosé pour faire entrer la lumière naturelle. Nous avons souhaité créer une architecture à la fois épurée, intimiste et chaleureuse. Face à son état de décrépitude, une rénovation en profondeur s’imposait, englobant la refonte complète du plancher et des travaux de réfection structurale de grande envergure.
L’une des transformations fortes a été la dépose de la cloison qui séparait autrefois le salon de l’ancienne chambre, afin de créer un double séjour. D’un côté une cuisine en bois au design minimaliste s’associe harmonieusement à une banquette cintrée, qui elle, vient englober une partie de la table à manger, en référence à la restauration. De l’autre côté, l’espace salon a été peint dans un blanc chaud, créant une atmosphère pure et une simplicité dépouillée. L’ensemble de ce double séjour est orné de corniches et une cimaise partiellement cintrée encadre un miroir, faisant de cet espace le cœur de l’appartement.
L’entrée, cloisonnée par de la menuiserie, se détache visuellement du double séjour. Dans l’ancien cellier, une salle de douche a été conçue, avec des matériaux naturels et intemporels. Dans les deux chambres, l’ambiance est apaisante avec ses lignes droites, la menuiserie en chêne et les rideaux sortants du plafond agrandissent visuellement l’espace, renforçant la sensation d’ouverture et le côté épuré.
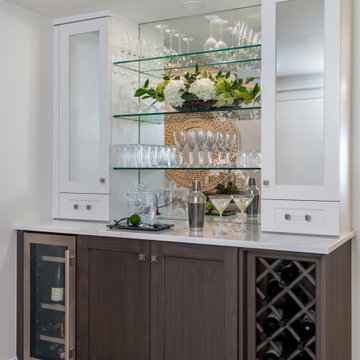
Dry bar after photo
他の地域にあるビーチスタイルのおしゃれなダイニング (白い壁、淡色無垢フローリング、茶色い床、白い天井) の写真
他の地域にあるビーチスタイルのおしゃれなダイニング (白い壁、淡色無垢フローリング、茶色い床、白い天井) の写真
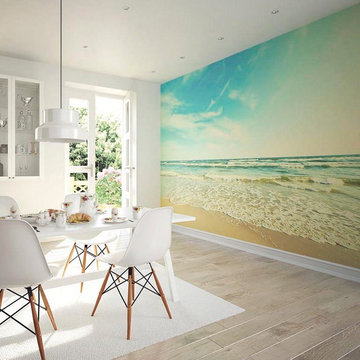
Create a stunning feature wall in any room of your home with this Seaside wall mural. Create a sense of calm with this beautifully serene beach scene. Golden sands, gentle waves lapping the shore and a blue sky caressed by mists of cloud. Each day with is sure to be filled with sunshine with this mural in the room. Printed onto a quality, paste the wall wallpaper using non-toxic inks, this mural is both easy to install and suitable for use in any room of the house including your living room
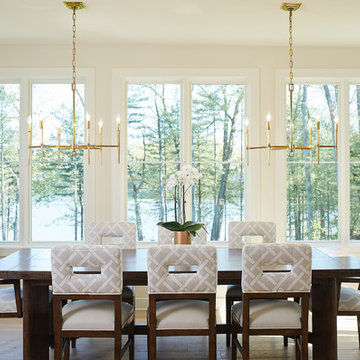
This design blends the recent revival of mid-century aesthetics with the timelessness of a country farmhouse. Each façade features playfully arranged windows tucked under steeply pitched gables. Natural wood lapped siding emphasizes this home's more modern elements, while classic white board & batten covers the core of this house. A rustic stone water table wraps around the base and contours down into the rear view-out terrace.
A Grand ARDA for Custom Home Design goes to
Visbeen Architects, Inc.
Designers: Vision Interiors by Visbeen with AVB Inc
From: East Grand Rapids, Michigan
ダイニング (淡色無垢フローリング、リノリウムの床、青い床、茶色い床、白い壁) の写真
1
