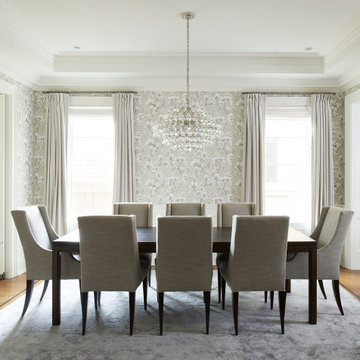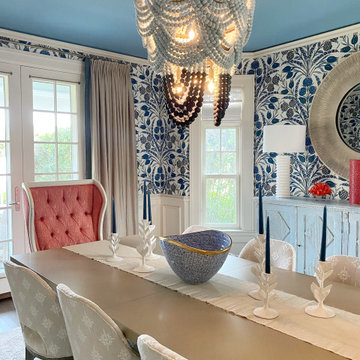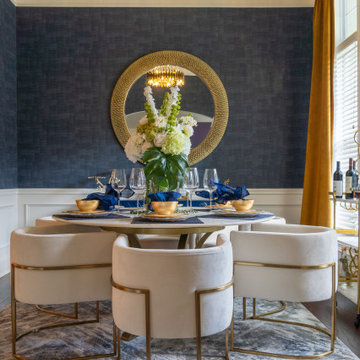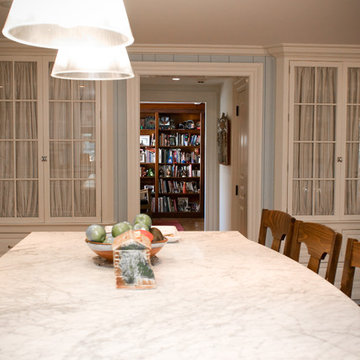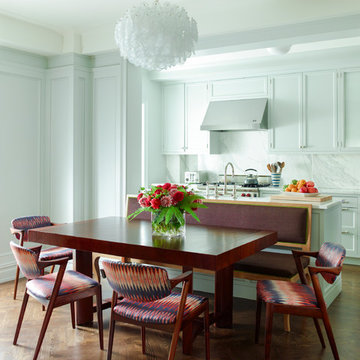ダイニングキッチン (濃色無垢フローリング、青い壁、マルチカラーの壁、ピンクの壁) の写真
絞り込み:
資材コスト
並び替え:今日の人気順
写真 101〜120 枚目(全 839 枚)
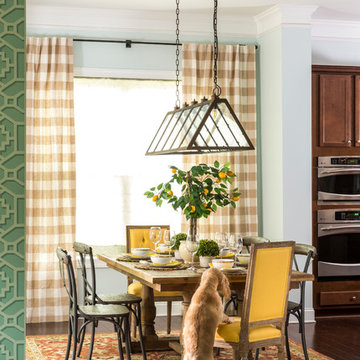
Deborah Llewellyn
アトランタにあるお手頃価格の中くらいなトラディショナルスタイルのおしゃれなダイニングキッチン (青い壁、濃色無垢フローリング、暖炉なし、茶色い床) の写真
アトランタにあるお手頃価格の中くらいなトラディショナルスタイルのおしゃれなダイニングキッチン (青い壁、濃色無垢フローリング、暖炉なし、茶色い床) の写真
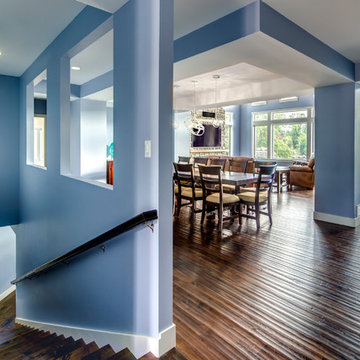
Photo of the Stall Hall looking into the Dining Room area that was renovated in the existing house. The Grand Hall addition to the house is seen beyond. Photography by Dustyn Hadley at Luxe Photo.
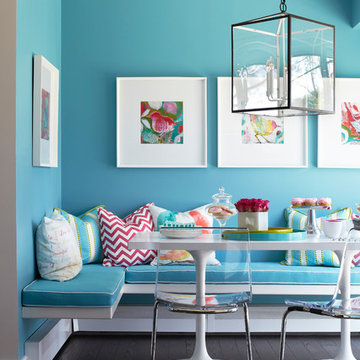
Benjamin Moore’s Spa Day CSP-635 gave the all-white kitchen a dramatic uplift
Photography by Kelly Horkoff
トロントにある中くらいなトランジショナルスタイルのおしゃれなダイニングキッチン (青い壁、濃色無垢フローリング、暖炉なし) の写真
トロントにある中くらいなトランジショナルスタイルのおしゃれなダイニングキッチン (青い壁、濃色無垢フローリング、暖炉なし) の写真
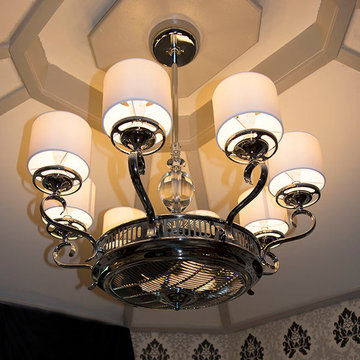
Used this fandelier as a more attractive option to the client's fan that she had in the nook.
ダラスにあるお手頃価格の中くらいなトランジショナルスタイルのおしゃれなダイニングキッチン (マルチカラーの壁、濃色無垢フローリング) の写真
ダラスにあるお手頃価格の中くらいなトランジショナルスタイルのおしゃれなダイニングキッチン (マルチカラーの壁、濃色無垢フローリング) の写真
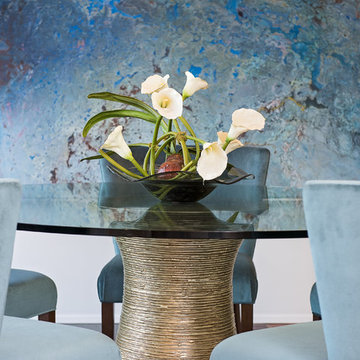
A mix of seating and a contemporary glass table with a custom base are featured in the dining area.
Photographer: Freeman Fotographics, High Point, NC
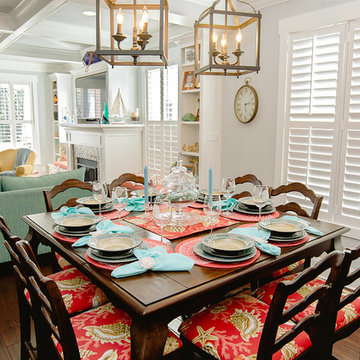
Kristopher Gerner
他の地域にある高級な中くらいなビーチスタイルのおしゃれなダイニングキッチン (濃色無垢フローリング、青い壁、標準型暖炉、タイルの暖炉まわり) の写真
他の地域にある高級な中くらいなビーチスタイルのおしゃれなダイニングキッチン (濃色無垢フローリング、青い壁、標準型暖炉、タイルの暖炉まわり) の写真
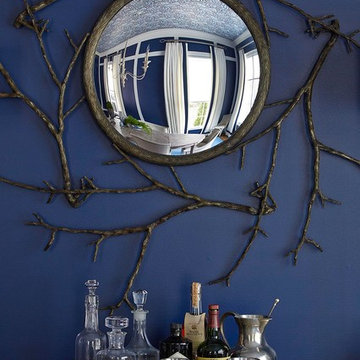
Photography by Lauren Rubinstein
Wallpaper installation by Bob Bachman
Painting by Verge & Associates
アトランタにある高級な広いコンテンポラリースタイルのおしゃれなダイニングキッチン (青い壁、濃色無垢フローリング、茶色い床) の写真
アトランタにある高級な広いコンテンポラリースタイルのおしゃれなダイニングキッチン (青い壁、濃色無垢フローリング、茶色い床) の写真
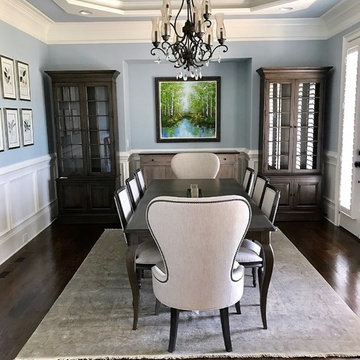
Interior Design: Maya Callaghan, Photo Credit: Maya Callaghan,
ローリーにある巨大なトラディショナルスタイルのおしゃれなダイニングキッチン (青い壁、濃色無垢フローリング、茶色い床) の写真
ローリーにある巨大なトラディショナルスタイルのおしゃれなダイニングキッチン (青い壁、濃色無垢フローリング、茶色い床) の写真
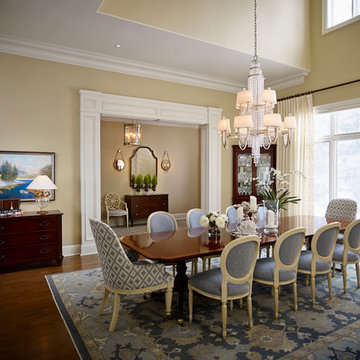
トロントにある高級な巨大なトラディショナルスタイルのおしゃれなダイニングキッチン (濃色無垢フローリング、青い壁、両方向型暖炉、石材の暖炉まわり) の写真
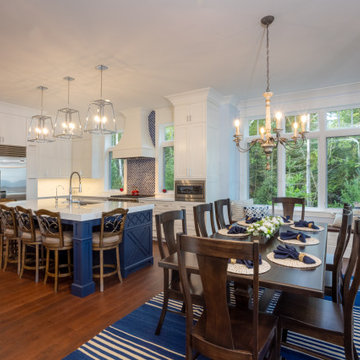
Our clients were relocating from the upper peninsula to the lower peninsula and wanted to design a retirement home on their Lake Michigan property. The topography of their lot allowed for a walk out basement which is practically unheard of with how close they are to the water. Their view is fantastic, and the goal was of course to take advantage of the view from all three levels. The positioning of the windows on the main and upper levels is such that you feel as if you are on a boat, water as far as the eye can see. They were striving for a Hamptons / Coastal, casual, architectural style. The finished product is just over 6,200 square feet and includes 2 master suites, 2 guest bedrooms, 5 bathrooms, sunroom, home bar, home gym, dedicated seasonal gear / equipment storage, table tennis game room, sauna, and bonus room above the attached garage. All the exterior finishes are low maintenance, vinyl, and composite materials to withstand the blowing sands from the Lake Michigan shoreline.
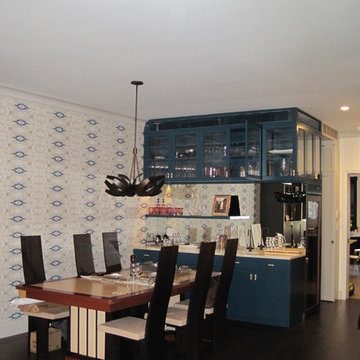
This upper west side townhouse had great bones but needed a facelift. With new windows, new flooring, custom built-ins under the windows, custom bar millwork off dining room and around the fireplace and adding a simple rustic chandelier, we gave this living room a touch of class.
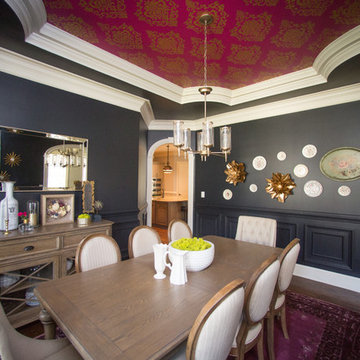
Who says a formal dining room can't be fun? This dining room showcases many exciting features including dark moody walls, a gothic chandelier, a bold custom painted ceiling, and shiny gold accessories.
Photographer: Southern Love Studio
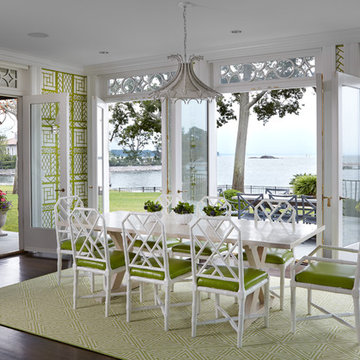
Photography by Keith Scott Morton
From grand estates, to exquisite country homes, to whole house renovations, the quality and attention to detail of a "Significant Homes" custom home is immediately apparent. Full time on-site supervision, a dedicated office staff and hand picked professional craftsmen are the team that take you from groundbreaking to occupancy. Every "Significant Homes" project represents 45 years of luxury homebuilding experience, and a commitment to quality widely recognized by architects, the press and, most of all....thoroughly satisfied homeowners. Our projects have been published in Architectural Digest 6 times along with many other publications and books. Though the lion share of our work has been in Fairfield and Westchester counties, we have built homes in Palm Beach, Aspen, Maine, Nantucket and Long Island.
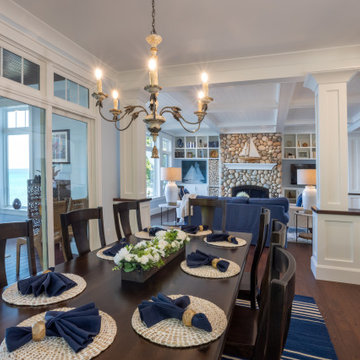
Our clients were relocating from the upper peninsula to the lower peninsula and wanted to design a retirement home on their Lake Michigan property. The topography of their lot allowed for a walk out basement which is practically unheard of with how close they are to the water. Their view is fantastic, and the goal was of course to take advantage of the view from all three levels. The positioning of the windows on the main and upper levels is such that you feel as if you are on a boat, water as far as the eye can see. They were striving for a Hamptons / Coastal, casual, architectural style. The finished product is just over 6,200 square feet and includes 2 master suites, 2 guest bedrooms, 5 bathrooms, sunroom, home bar, home gym, dedicated seasonal gear / equipment storage, table tennis game room, sauna, and bonus room above the attached garage. All the exterior finishes are low maintenance, vinyl, and composite materials to withstand the blowing sands from the Lake Michigan shoreline.
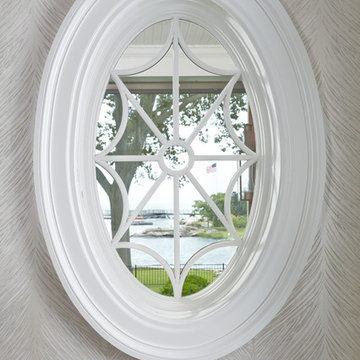
Photography by Keith Scott Morton
From grand estates, to exquisite country homes, to whole house renovations, the quality and attention to detail of a "Significant Homes" custom home is immediately apparent. Full time on-site supervision, a dedicated office staff and hand picked professional craftsmen are the team that take you from groundbreaking to occupancy. Every "Significant Homes" project represents 45 years of luxury homebuilding experience, and a commitment to quality widely recognized by architects, the press and, most of all....thoroughly satisfied homeowners. Our projects have been published in Architectural Digest 6 times along with many other publications and books. Though the lion share of our work has been in Fairfield and Westchester counties, we have built homes in Palm Beach, Aspen, Maine, Nantucket and Long Island.
ダイニングキッチン (濃色無垢フローリング、青い壁、マルチカラーの壁、ピンクの壁) の写真
6
